7216 Davis Ct, McLean, VA 22101
Local realty services provided by:Better Homes and Gardens Real Estate Valley Partners
7216 Davis Ct,McLean, VA 22101
$4,495,000
- 6 Beds
- 7 Baths
- 7,203 sq. ft.
- Single family
- Active
Listed by: andre amini, ronald b mangas jr.
Office: ttr sothebys international realty
MLS#:VAFX2203090
Source:BRIGHTMLS
Price summary
- Price:$4,495,000
- Price per sq. ft.:$624.05
About this home
Price Adjustment: Luxury Living Just Became More Attainable.
Introducing 7216 Davis Ct.,
A Modern Architectural Gem and a stunning custom home representing the pinnacle of modern design and luxurious living. Crafted for a discerning client, this exceptional residence embodies a vision brought to life by an innovative architect who expanded the possibilities of contemporary architecture. The result is a harmonious blend of privacy and openness, meticulously designed to elevate everyday living.
Architecture & Design
As you approach the home, you'll appreciate the thoughtful balance between seclusion and transparency. The front facade offers privacy, while the expansive interior spaces seamlessly connect to the outdoors. The main living area is a breathtaking focal point, featuring two ten-foot sliding glass walls inviting natural light and creating a direct flow to the pool deck and outdoor kitchen. Here, you can enjoy tranquil views of the shimmering swimming pool, which serves as a central element guiding the owner's vision of serene living.
Luxurious Living Spaces
This impressive 7,203-square-foot home boasts six luxurious bedrooms, each with its private suite, six full bathrooms, and one-half bath. The main floor features soaring 12-foot ceilings, creating an airy ambiance that enhances the home's open layout. The top floor continues this theme with 10-foot ceilings, while the basement offers a comfortable 9-foot height, ensuring that every level feels spacious and inviting.
Exclusive Amenities
Designed for relaxation and entertainment, 7216 Davis Ct. includes a private fitness center for your workout needs and a state-of-the-art home theater perfect for movie nights or hosting friends. Each detail of this residence has been meticulously curated, from the choice of warm contemporary materials to the selection of ultra-premium fixtures, culminating in a sophisticated interior design scheme that balances minimalism with impactful splashes of color and personality.
This home is a rare offering in today's market. Don't miss your chance to own a piece of architectural excellence where modern design meets unparalleled luxury living.
Contact an agent
Home facts
- Year built:2023
- Listing ID #:VAFX2203090
- Added:284 day(s) ago
- Updated:November 15, 2025 at 04:11 PM
Rooms and interior
- Bedrooms:6
- Total bathrooms:7
- Full bathrooms:6
- Half bathrooms:1
- Living area:7,203 sq. ft.
Heating and cooling
- Cooling:Central A/C, Heat Pump(s), Multi Units, Programmable Thermostat, Zoned
- Heating:90% Forced Air, Central, Humidifier, Natural Gas, Programmable Thermostat, Zoned
Structure and exterior
- Year built:2023
- Building area:7,203 sq. ft.
- Lot area:0.31 Acres
Schools
- High school:MCLEAN
- Middle school:LONGFELLOW
- Elementary school:KENT GARDENS
Utilities
- Water:Public
- Sewer:Private Sewer
Finances and disclosures
- Price:$4,495,000
- Price per sq. ft.:$624.05
- Tax amount:$30,970 (2025)
New listings near 7216 Davis Ct
- Coming Soon
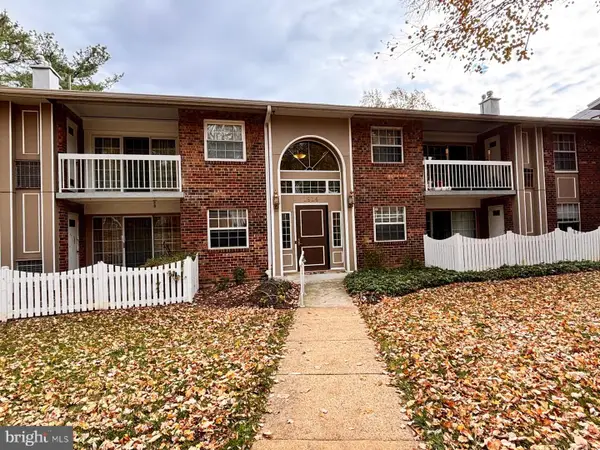 $335,000Coming Soon2 beds 1 baths
$335,000Coming Soon2 beds 1 baths1914 Wilson Ln #202, MCLEAN, VA 22102
MLS# VAFX2278552Listed by: METRO HOMES DMV LLC - Coming Soon
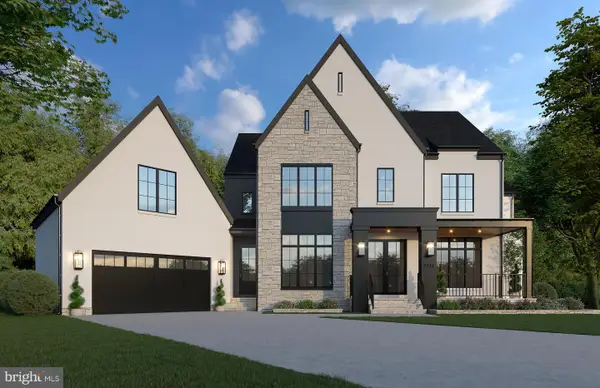 $3,099,000Coming Soon6 beds 7 baths
$3,099,000Coming Soon6 beds 7 baths2231 N Tuckahoe St, FALLS CHURCH, VA 22043
MLS# VAFX2278804Listed by: LONG & FOSTER REAL ESTATE, INC. - Coming Soon
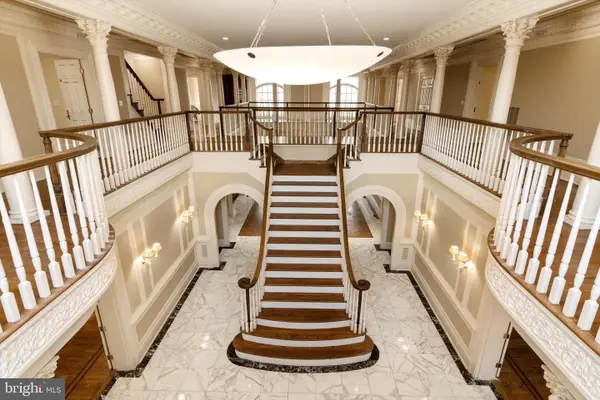 $4,395,000Coming Soon9 beds 11 baths
$4,395,000Coming Soon9 beds 11 baths8537 Old Dominion Dr, MCLEAN, VA 22102
MLS# VAFX2278904Listed by: KELLER WILLIAMS REALTY - Open Sun, 2 to 4pmNew
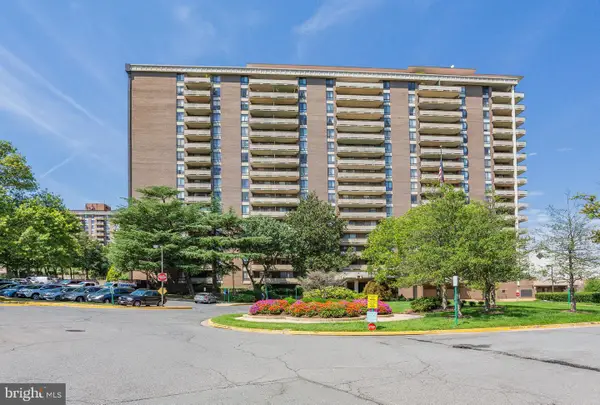 $475,000Active2 beds 2 baths1,494 sq. ft.
$475,000Active2 beds 2 baths1,494 sq. ft.1800 Old Meadow Rd #302, MCLEAN, VA 22102
MLS# VAFX2279094Listed by: COMPASS - New
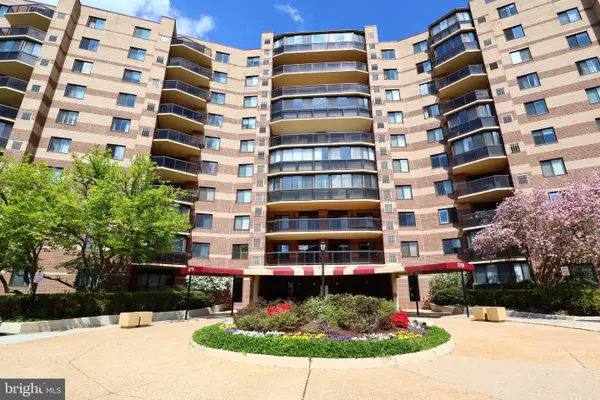 $849,000Active2 beds 2 baths2,319 sq. ft.
$849,000Active2 beds 2 baths2,319 sq. ft.8350 Greensboro Dr #807, MCLEAN, VA 22102
MLS# VAFX2279126Listed by: SAMSON PROPERTIES - New
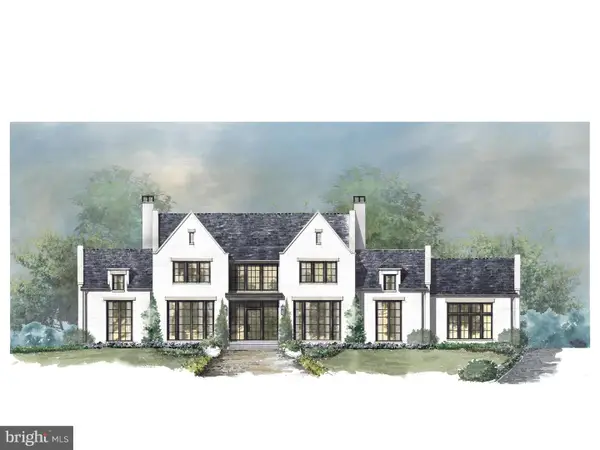 $8,300,000Active6 beds 9 baths10,500 sq. ft.
$8,300,000Active6 beds 9 baths10,500 sq. ft.8652 Belle Tree, MCLEAN, VA 22102
MLS# VAFX2278248Listed by: CORCORAN MCENEARNEY - New
 $6,365,000Active6 beds 9 baths6,700 sq. ft.
$6,365,000Active6 beds 9 baths6,700 sq. ft.1339 Hawkin Rd, MCLEAN, VA 22102
MLS# VAFX2277828Listed by: CORCORAN MCENEARNEY - New
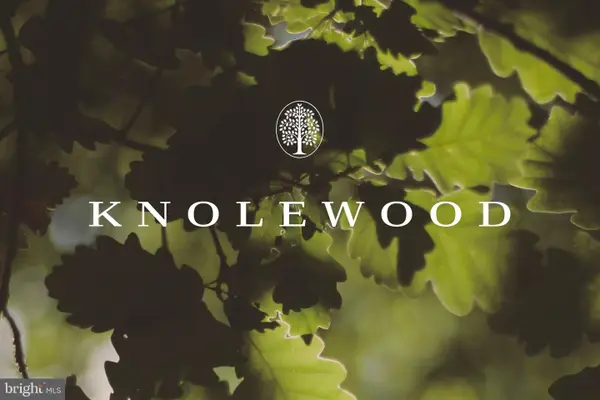 $2,350,000Active0.98 Acres
$2,350,000Active0.98 Acres8655 Belle Tree Ct, MCLEAN, VA 22102
MLS# VAFX2278692Listed by: TTR SOTHEBYS INTERNATIONAL REALTY - New
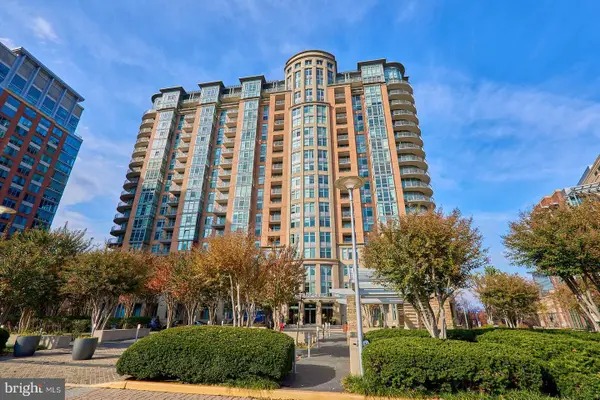 $469,900Active1 beds 1 baths894 sq. ft.
$469,900Active1 beds 1 baths894 sq. ft.8220 Crestwood Heights Dr #714, MCLEAN, VA 22102
MLS# VAFX2278732Listed by: RE/MAX REALTY GROUP - New
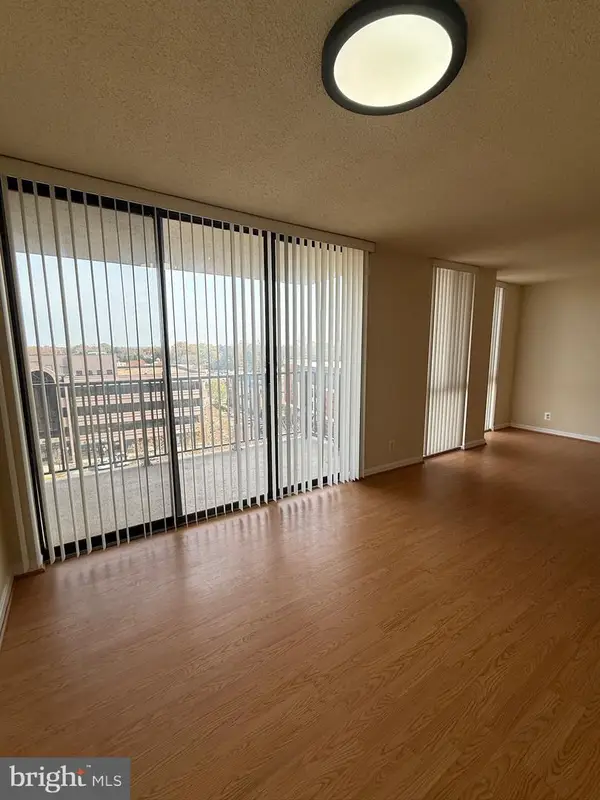 $305,000Active1 beds 2 baths811 sq. ft.
$305,000Active1 beds 2 baths811 sq. ft.6800 Fleetwood Rd #803, MCLEAN, VA 22101
MLS# VAFX2278470Listed by: METROPOL REALTY
