7315 Westerly Ln, McLean, VA 22101
Local realty services provided by:Better Homes and Gardens Real Estate GSA Realty
Listed by:lilian jorgenson
Office:long & foster real estate, inc.
MLS#:VAFX2234560
Source:BRIGHTMLS
Price summary
- Price:$2,595,000
- Price per sq. ft.:$488.33
About this home
Don't Miss the Video Walk-Through***Exceptional all-brick colonial, thoughtfully and completely rebuilt in 2007 with timeless design, quality craftsmanship, and luxury throughout. Total put into the house, garden and garage was $2,085,000. Set on a beautifully landscaped lot, this expansive residence offers over four finished levels of living space, a detached 3-car garage with an upper-level storage loft, and an extraordinary resort-style backyard perfect for both relaxation and entertaining. The outdoor space is a true retreat, featuring a sparkling, oversized pool, three large patios ideal for lounging and dining, a spacious screened-in porch with a stone fireplace just off the family room, and a gorgeous elevated deck overlooking the grounds. A separate screened-in gazebo—complete with its own fireplace—adds to the charm and comfort, creating an inviting space for year-round enjoyment. Step inside to a grand main level with an open foyer that flows into a formal dining room—perfect for hosting guests—and a private den/home office. The heart of the home is the beautifully appointed gourmet kitchen, equipped with a large center island, high-end appliances, custom cabinetry, and an adjoining sunroom that floods the space with natural light. The expansive family room offers a warm and welcoming atmosphere, ideal for everyday living and entertaining.
The upper level features a spacious primary suite with a private sitting room, a luxurious en-suite bath with double vanities, soaking tub, separate shower, and a massive walk-in closet. Two additional bedrooms on this level also include walk-in closets and share access to a well-appointed full bathroom. The third level offers tremendous flexibility with two additional oversized bedrooms featuring charming skylights, along with a full bath—ideal for guests, a home studio, or extended family. The walk-out lower level offers an impressive amount of finished space, including a large recreation room, game room, sixth bedroom, full bath, dedicated laundry area, and a generously sized storage room. From here, step directly out to one of the patios and enjoy seamless indoor-outdoor living. Ideally located in a peaceful setting, yet convenient to main commuter routes, top-rated schools, shops, dining, and parks, this exceptional home blends elegant interior spaces with a resort-like exterior. ***PORCH, DECK, LAWN AND POOL CABANA FURNITURE CONVEYS***
Contact an agent
Home facts
- Year built:2007
- Listing ID #:VAFX2234560
- Added:61 day(s) ago
- Updated:September 29, 2025 at 07:35 AM
Rooms and interior
- Bedrooms:6
- Total bathrooms:5
- Full bathrooms:4
- Half bathrooms:1
- Living area:5,314 sq. ft.
Heating and cooling
- Cooling:Ceiling Fan(s), Central A/C
- Heating:Forced Air, Natural Gas
Structure and exterior
- Year built:2007
- Building area:5,314 sq. ft.
- Lot area:0.78 Acres
Schools
- High school:LANGLEY
- Middle school:COOPER
- Elementary school:CHURCHILL ROAD
Utilities
- Water:Public
- Sewer:Public Sewer
Finances and disclosures
- Price:$2,595,000
- Price per sq. ft.:$488.33
- Tax amount:$20,901 (2025)
New listings near 7315 Westerly Ln
- New
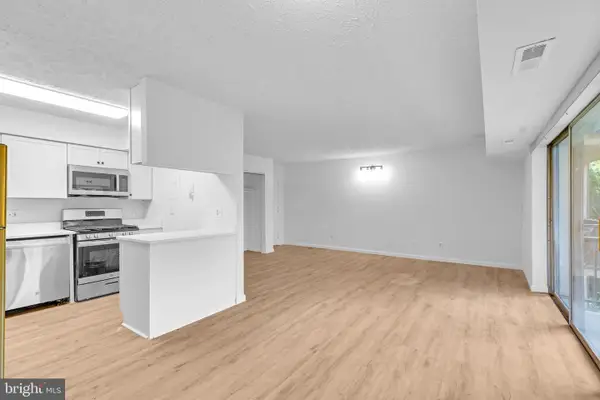 $409,900Active3 beds 2 baths1,084 sq. ft.
$409,900Active3 beds 2 baths1,084 sq. ft.7855 Enola St #103, MCLEAN, VA 22102
MLS# VAFX2269992Listed by: KELLER WILLIAMS FAIRFAX GATEWAY - New
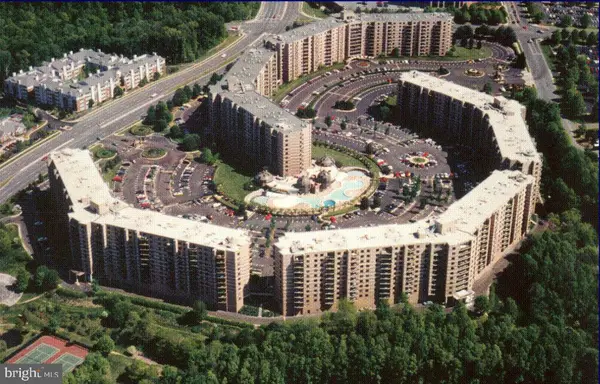 $540,000Active2 beds 2 baths1,327 sq. ft.
$540,000Active2 beds 2 baths1,327 sq. ft.8360 Greensboro Dr #621, MCLEAN, VA 22102
MLS# VAFX2269762Listed by: CORCORAN MCENEARNEY - New
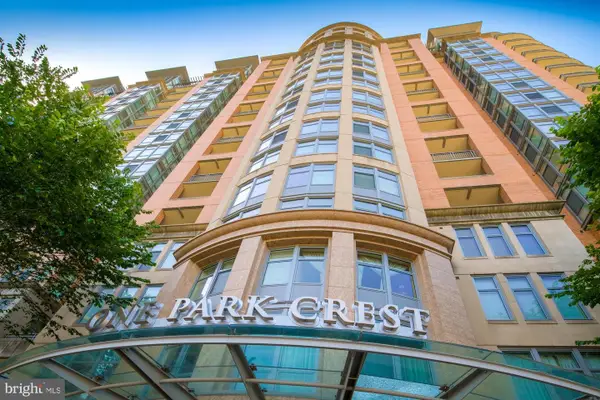 $775,000Active2 beds 2 baths1,228 sq. ft.
$775,000Active2 beds 2 baths1,228 sq. ft.8220 Crestwood Heights Dr #1215, MCLEAN, VA 22102
MLS# VAFX2269932Listed by: SILVERLINE REALTY & INVESTMENT LLC - Coming Soon
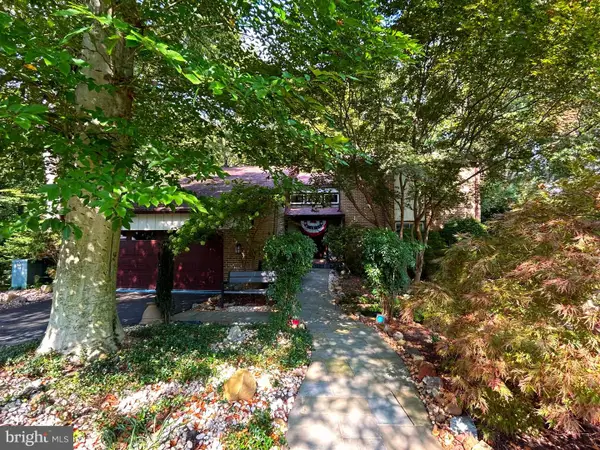 $1,599,000Coming Soon5 beds 4 baths
$1,599,000Coming Soon5 beds 4 baths4056 41st St N, MCLEAN, VA 22101
MLS# VAFX2269476Listed by: WEICHERT, REALTORS - Coming Soon
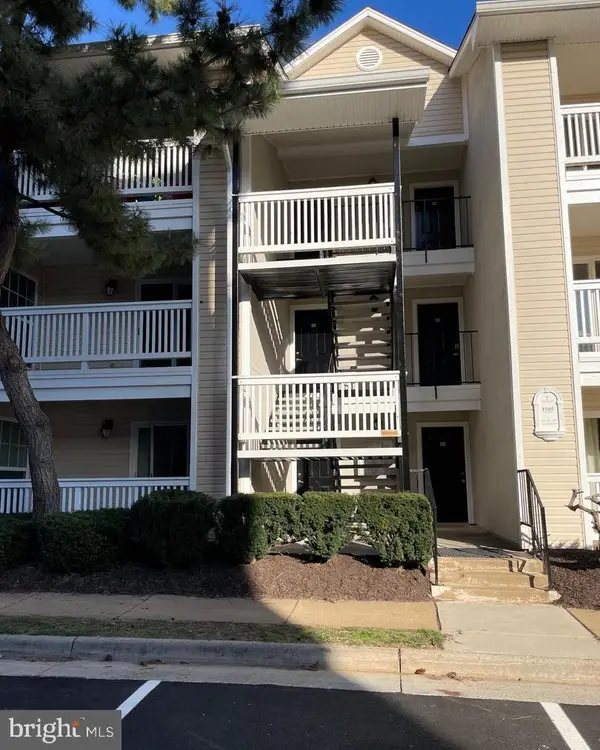 $396,000Coming Soon2 beds 2 baths
$396,000Coming Soon2 beds 2 baths1505 Lincoln Way #201, MCLEAN, VA 22102
MLS# VAFX2269822Listed by: REDFIN CORPORATION - New
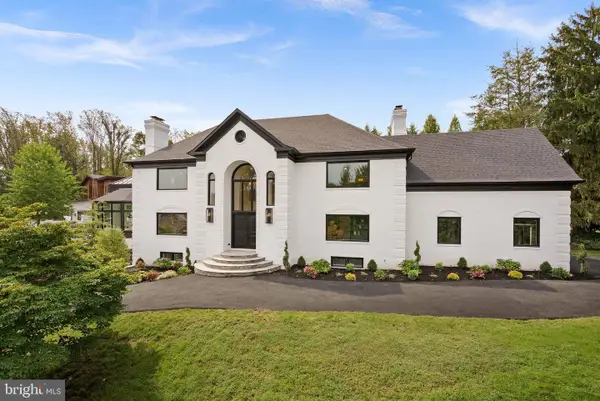 $3,399,000Active6 beds 8 baths7,856 sq. ft.
$3,399,000Active6 beds 8 baths7,856 sq. ft.6121 Long Meadow Rd, MCLEAN, VA 22101
MLS# VAFX2269456Listed by: WASHINGTON FINE PROPERTIES, LLC - Coming Soon
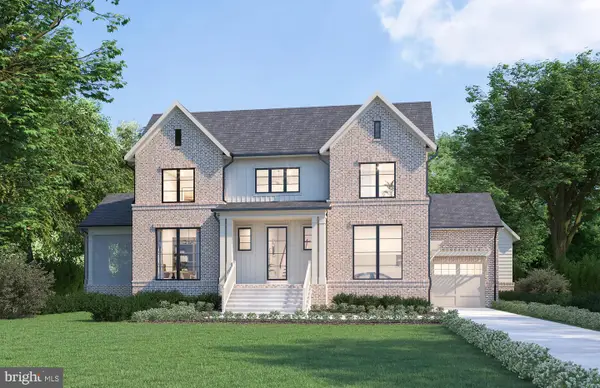 $3,695,000Coming Soon6 beds 8 baths
$3,695,000Coming Soon6 beds 8 baths1104 Sharon Ct, MCLEAN, VA 22101
MLS# VAFX2269802Listed by: KW METRO CENTER - New
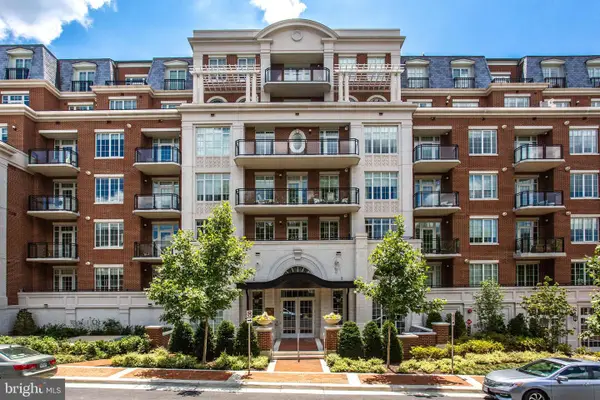 $2,050,000Active2 beds 3 baths2,050 sq. ft.
$2,050,000Active2 beds 3 baths2,050 sq. ft.6900 Fleetwood Rd #708, MCLEAN, VA 22101
MLS# VAFX2268686Listed by: LONG & FOSTER REAL ESTATE, INC. - Coming Soon
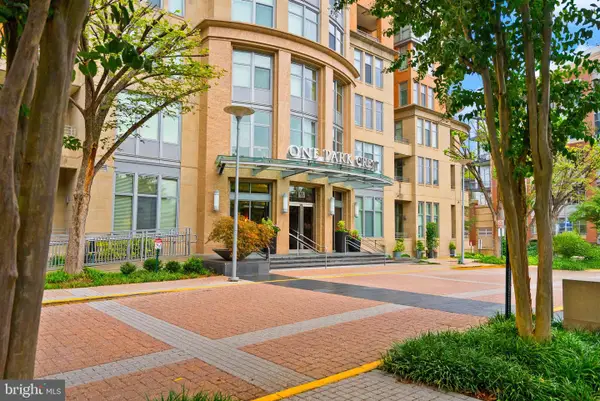 $625,000Coming Soon1 beds 2 baths
$625,000Coming Soon1 beds 2 baths8220 Crestwood Heights Dr #1210, MCLEAN, VA 22102
MLS# VAFX2268534Listed by: KELLER WILLIAMS CAPITAL PROPERTIES - New
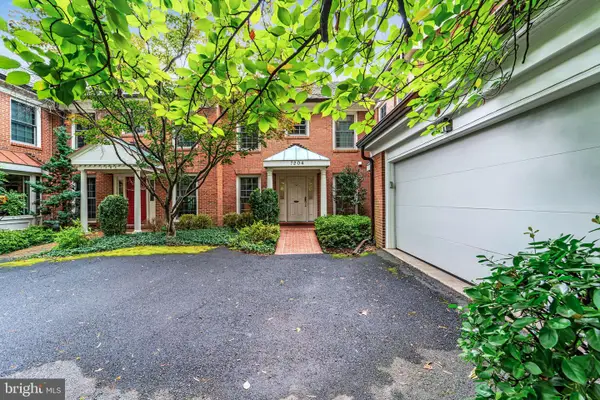 $1,449,000Active4 beds 5 baths3,250 sq. ft.
$1,449,000Active4 beds 5 baths3,250 sq. ft.7204 Evans Mill Rd, MCLEAN, VA 22101
MLS# VAFX2269458Listed by: FAIRFAX REALTY OF TYSONS
