7419 Georgetown Ct, McLean, VA 22102
Local realty services provided by:Better Homes and Gardens Real Estate GSA Realty
Listed by:anamaria g galindo
Office:century 21 redwood realty
MLS#:VAFX2232380
Source:BRIGHTMLS
Price summary
- Price:$1,949,900
- Price per sq. ft.:$379.06
About this home
Ideally situated on a private 1+ acre lot in the desirable Swinks Mill community of McLean, this home offers the perfect blend of natural serenity and everyday convenience. Nestled on a quiet cul-de-sac across from Scotts Run Nature Preserve, you will enjoy peaceful, wooded surroundings with direct access to nature trails while being just minutes from the Nations Capital, Tysons, and major commuter routes. With top-rated schools, premier shopping, dining, and cultural attractions nearby, this location offers an exceptional lifestyle in one of Northern Virginias most coveted areas.
MAIN LEVEL: The traditional floor plan offers a spacious home office with custom built-ins, a formal living room with a classic wood-burning fireplace and a formal dining room adorned with crown molding and serene views of the private, tree-lined backyard.
The light-filled eat-in kitchen features granite countertops, stainless steel appliances, and flows into the inviting family room with a second wood-burning fireplace, wet bar, and direct access to a stunning wooden deck, perfect for indoor-outdoor living. A convenient powder room, walk-in pantry, laundry room, secondary staircase, and an attached two-car garage complete this level.
UPPER LEVEL: The upper level offers four generously sized bedrooms and three full bathrooms. The expansive primary suite is a true retreat, featuring two walk-in closets, a cozy sitting area, and a luxurious en-suite bathroom with double vanities, a soaking tub, and a separate shower. Two additional bedrooms share a well-appointed hall bathroom, while a fourth bedroom with its own private bath and cedar-lined closet provides a perfect space for guests or extended family.
LOWER LEVEL: The walk-out lower level offers additional living space, including a versatile flex room, perfect for a home gym, playroom, guest space, or second office along with a convenient powder room. The unfinished area provides generous storage options or potential for future customization to suit your needs.
OVER ALL this home offers the perfect balance for every life style!
Contact an agent
Home facts
- Year built:1980
- Listing ID #:VAFX2232380
- Added:163 day(s) ago
- Updated:September 29, 2025 at 07:35 AM
Rooms and interior
- Bedrooms:4
- Total bathrooms:5
- Full bathrooms:3
- Half bathrooms:2
- Living area:5,144 sq. ft.
Heating and cooling
- Cooling:Central A/C
- Heating:Electric, Heat Pump(s), Oil
Structure and exterior
- Roof:Shake, Shingle, Wood
- Year built:1980
- Building area:5,144 sq. ft.
- Lot area:1.05 Acres
Schools
- High school:LANGLEY
- Middle school:COOPER
- Elementary school:CHURCHILL ROAD
Utilities
- Water:Public
- Sewer:Public Sewer
Finances and disclosures
- Price:$1,949,900
- Price per sq. ft.:$379.06
- Tax amount:$19,631 (2025)
New listings near 7419 Georgetown Ct
- New
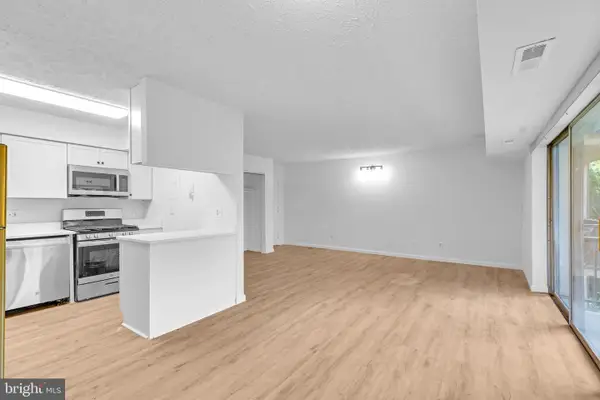 $409,900Active3 beds 2 baths1,084 sq. ft.
$409,900Active3 beds 2 baths1,084 sq. ft.7855 Enola St #103, MCLEAN, VA 22102
MLS# VAFX2269992Listed by: KELLER WILLIAMS FAIRFAX GATEWAY - New
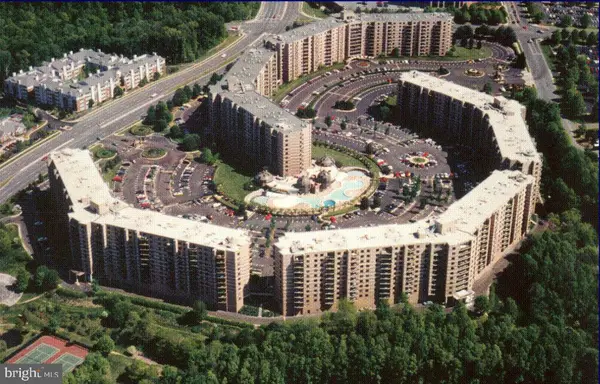 $540,000Active2 beds 2 baths1,327 sq. ft.
$540,000Active2 beds 2 baths1,327 sq. ft.8360 Greensboro Dr #621, MCLEAN, VA 22102
MLS# VAFX2269762Listed by: CORCORAN MCENEARNEY - New
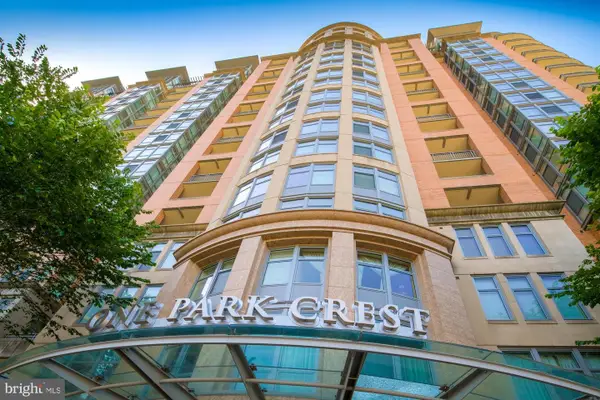 $775,000Active2 beds 2 baths1,228 sq. ft.
$775,000Active2 beds 2 baths1,228 sq. ft.8220 Crestwood Heights Dr #1215, MCLEAN, VA 22102
MLS# VAFX2269932Listed by: SILVERLINE REALTY & INVESTMENT LLC - Coming Soon
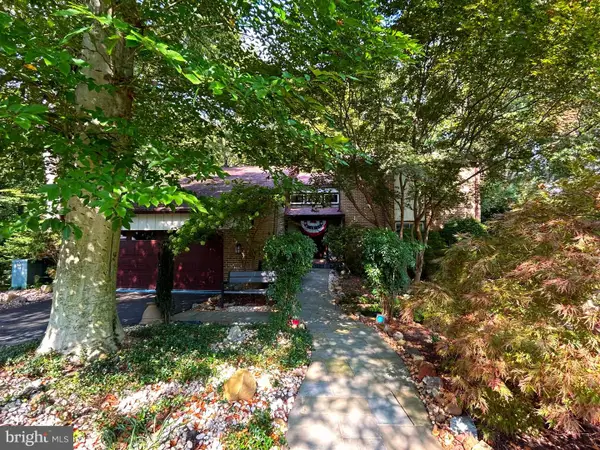 $1,599,000Coming Soon5 beds 4 baths
$1,599,000Coming Soon5 beds 4 baths4056 41st St N, MCLEAN, VA 22101
MLS# VAFX2269476Listed by: WEICHERT, REALTORS - Coming Soon
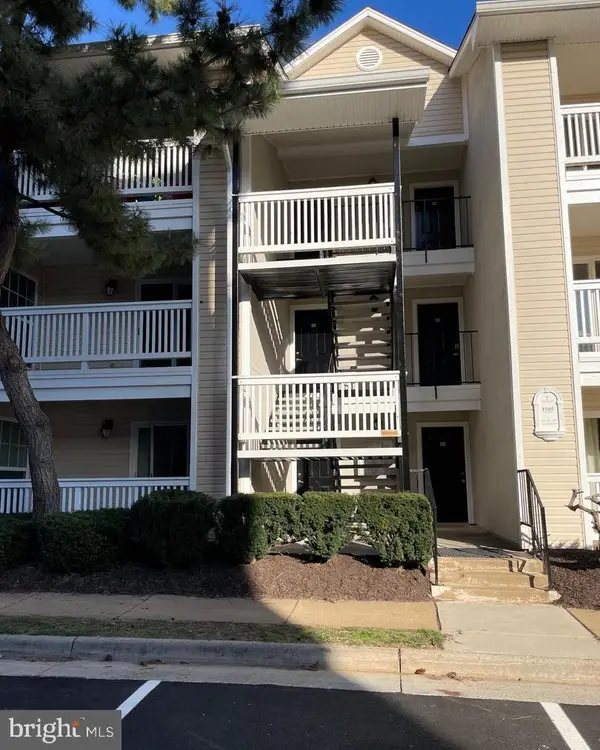 $396,000Coming Soon2 beds 2 baths
$396,000Coming Soon2 beds 2 baths1505 Lincoln Way #201, MCLEAN, VA 22102
MLS# VAFX2269822Listed by: REDFIN CORPORATION - New
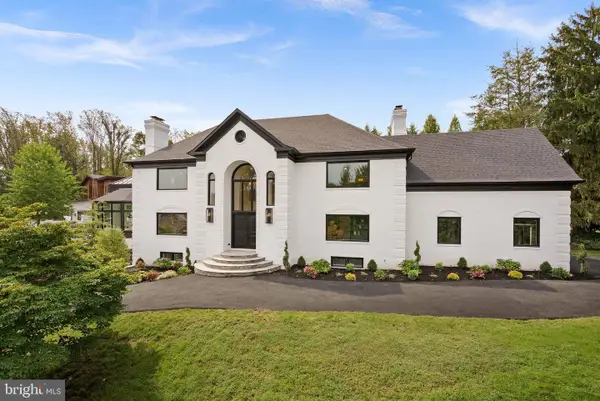 $3,399,000Active6 beds 8 baths7,856 sq. ft.
$3,399,000Active6 beds 8 baths7,856 sq. ft.6121 Long Meadow Rd, MCLEAN, VA 22101
MLS# VAFX2269456Listed by: WASHINGTON FINE PROPERTIES, LLC - Coming Soon
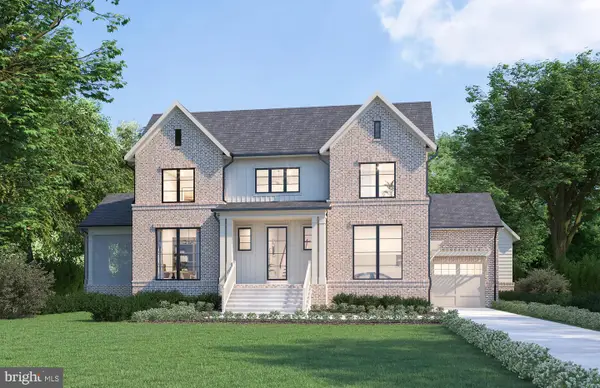 $3,695,000Coming Soon6 beds 8 baths
$3,695,000Coming Soon6 beds 8 baths1104 Sharon Ct, MCLEAN, VA 22101
MLS# VAFX2269802Listed by: KW METRO CENTER - New
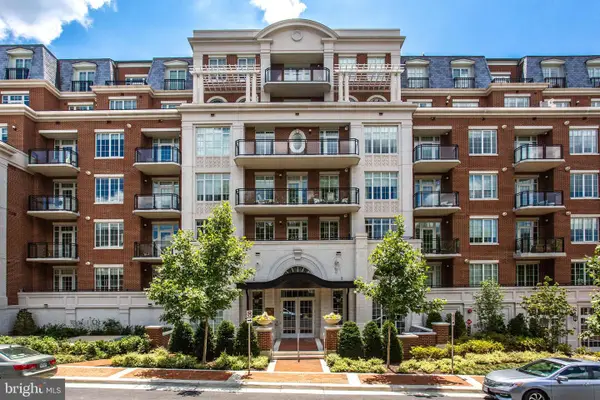 $2,050,000Active2 beds 3 baths2,050 sq. ft.
$2,050,000Active2 beds 3 baths2,050 sq. ft.6900 Fleetwood Rd #708, MCLEAN, VA 22101
MLS# VAFX2268686Listed by: LONG & FOSTER REAL ESTATE, INC. - Coming Soon
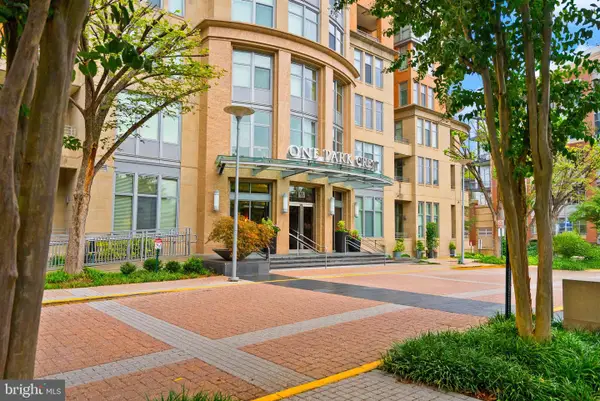 $625,000Coming Soon1 beds 2 baths
$625,000Coming Soon1 beds 2 baths8220 Crestwood Heights Dr #1210, MCLEAN, VA 22102
MLS# VAFX2268534Listed by: KELLER WILLIAMS CAPITAL PROPERTIES - New
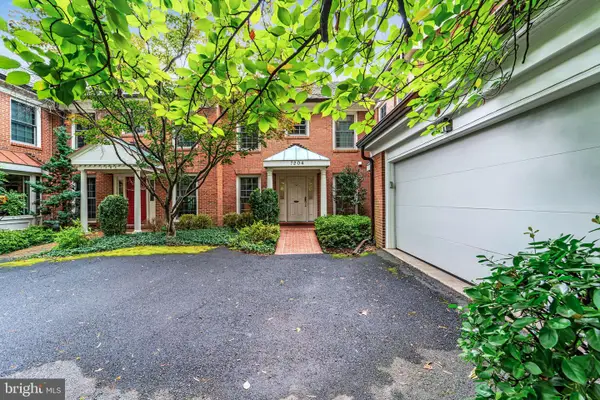 $1,449,000Active4 beds 5 baths3,250 sq. ft.
$1,449,000Active4 beds 5 baths3,250 sq. ft.7204 Evans Mill Rd, MCLEAN, VA 22101
MLS# VAFX2269458Listed by: FAIRFAX REALTY OF TYSONS
