7600 Tremayne Pl #311, McLean, VA 22102
Local realty services provided by:Better Homes and Gardens Real Estate Valley Partners
7600 Tremayne Pl #311,McLean, VA 22102
$410,000
- 2 Beds
- 2 Baths
- 1,112 sq. ft.
- Condominium
- Pending
Listed by:samantha m haberlach
Office:century 21 redwood realty
MLS#:VAFX2260094
Source:BRIGHTMLS
Price summary
- Price:$410,000
- Price per sq. ft.:$368.71
About this home
OpenHouse today 2pm! Please enter the secure community via Old Meadow Rd, let the Gate guard know you are there for the open house. Welcome to your dream condo, a coveted, rare corner unit, fully renovated, two-bedroom, two-bathroom space that boasts extra spacious living. As you enter, notice the extra-large living room and natural light. The new LVP floors create a warm and inviting atmosphere that flows seamlessly throughout the home. Open concept dining and living room connect to an upgraded modern kitchen, with sleek white cabinets, and elegant quartz countertops. With top-of-the-line stainless steel appliances and a spacious pantry, this kitchen/dining room combo is not only functional but also a beautiful space for preparing meals. The large primary bedroom is on the corner of the building, offering a peaceful oasis and larger windows with fantastic natural light. The primary bedroom includes 2 closets and an ensuite bathroom for peaceful privacy. Both bathrooms in the condo exude luxury and comfort. With full-size stacked washer and dryer units in the condo, laundry becomes a breeze, enhancing the convenience of everyday living. Recent updates include a new HVAC system installed in 2023, Windows replaced in 2023, LVP floors in 2023, entire unit painted in 2023, ceiling refinished (no popcorn) in 2025. Bathrooms renovated in 2023 and upgraded in 2025, new vanity, and mirrors. Also enjoy the freshly renovated building lobby, and hallways (flooring, painting, etc). The Elevator is scheduled for an upgrade within a year. This unit boasts ample closet space, along with an additional storage unit (through Door “G” next to parking space 38), provides plenty of room for all your belongings. Parking is hassle-free with one dedicated garage space #38, and ample additional owner and visitor parking is available next to the building. Residents can enjoy the refreshing pool, tennis courts, tot lot, jogging, and fitness trail, all set within a secure, gated community. The prime location adds to the allure, as you will be within walking distance to the Metro, Wegmans, and a vibrant array of shopping and dining options and close proximity to the community only secure gate access via Magarity Road. This condo presents a vibrant lifestyle with a gorgeous, tranquil, park-like setting. Don't miss your chance to make this exceptional space your new home!
Contact an agent
Home facts
- Year built:1974
- Listing ID #:VAFX2260094
- Added:53 day(s) ago
- Updated:September 29, 2025 at 07:35 AM
Rooms and interior
- Bedrooms:2
- Total bathrooms:2
- Full bathrooms:2
- Living area:1,112 sq. ft.
Heating and cooling
- Cooling:Central A/C
- Heating:Central, Electric
Structure and exterior
- Year built:1974
- Building area:1,112 sq. ft.
Schools
- High school:MARSHALL
- Middle school:KILMER
- Elementary school:WESTGATE
Utilities
- Water:Public
- Sewer:Public Sewer
Finances and disclosures
- Price:$410,000
- Price per sq. ft.:$368.71
- Tax amount:$4,249 (2025)
New listings near 7600 Tremayne Pl #311
- New
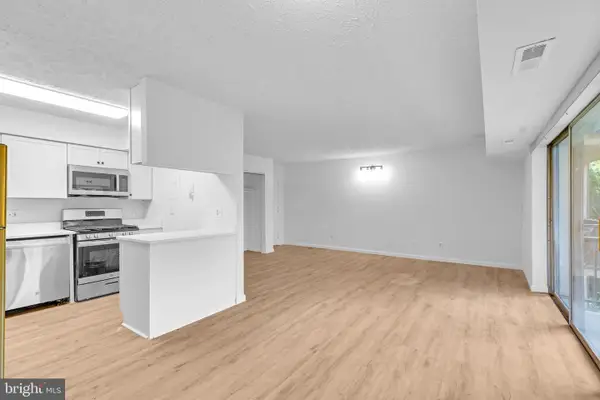 $409,900Active3 beds 2 baths1,084 sq. ft.
$409,900Active3 beds 2 baths1,084 sq. ft.7855 Enola St #103, MCLEAN, VA 22102
MLS# VAFX2269992Listed by: KELLER WILLIAMS FAIRFAX GATEWAY - New
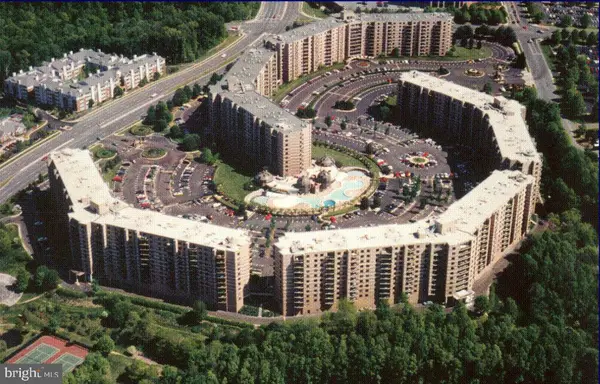 $540,000Active2 beds 2 baths1,327 sq. ft.
$540,000Active2 beds 2 baths1,327 sq. ft.8360 Greensboro Dr #621, MCLEAN, VA 22102
MLS# VAFX2269762Listed by: CORCORAN MCENEARNEY - New
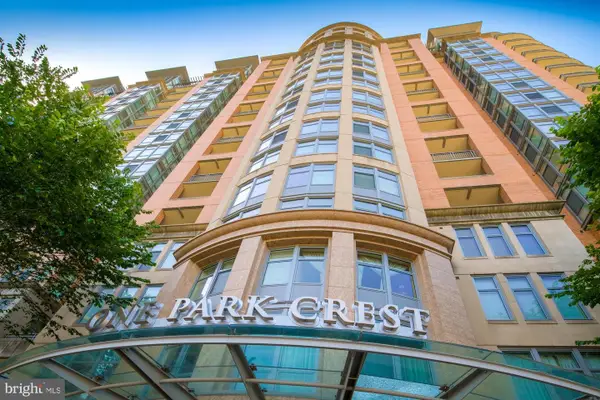 $775,000Active2 beds 2 baths1,228 sq. ft.
$775,000Active2 beds 2 baths1,228 sq. ft.8220 Crestwood Heights Dr #1215, MCLEAN, VA 22102
MLS# VAFX2269932Listed by: SILVERLINE REALTY & INVESTMENT LLC - Coming Soon
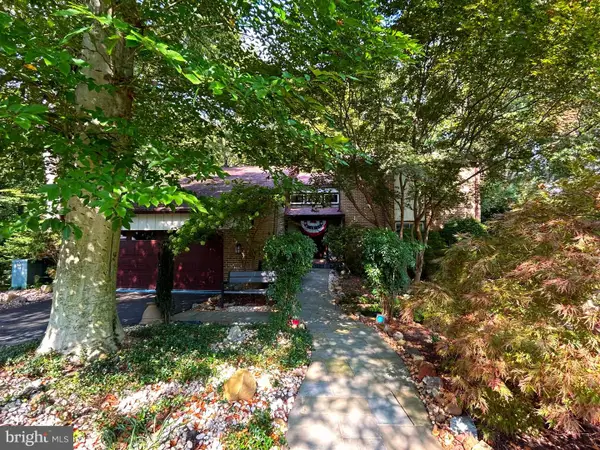 $1,599,000Coming Soon5 beds 4 baths
$1,599,000Coming Soon5 beds 4 baths4056 41st St N, MCLEAN, VA 22101
MLS# VAFX2269476Listed by: WEICHERT, REALTORS - Coming Soon
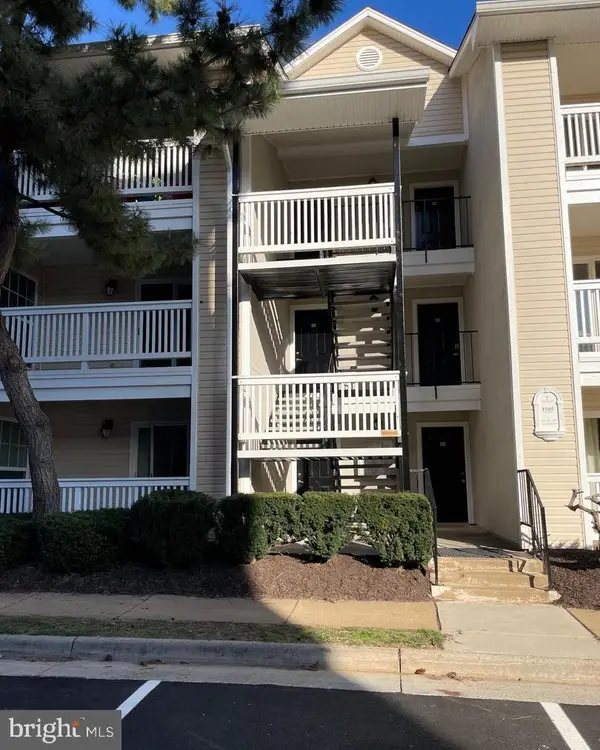 $396,000Coming Soon2 beds 2 baths
$396,000Coming Soon2 beds 2 baths1505 Lincoln Way #201, MCLEAN, VA 22102
MLS# VAFX2269822Listed by: REDFIN CORPORATION - New
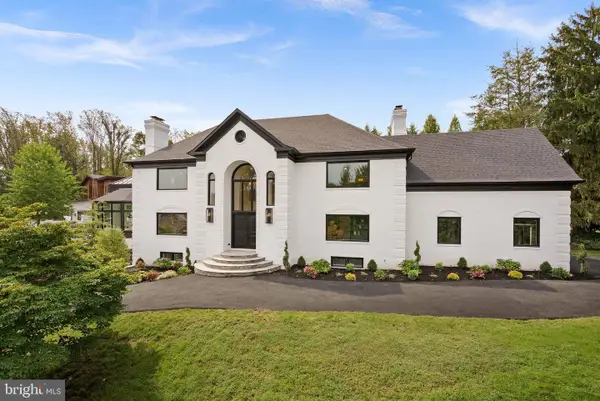 $3,399,000Active6 beds 8 baths7,856 sq. ft.
$3,399,000Active6 beds 8 baths7,856 sq. ft.6121 Long Meadow Rd, MCLEAN, VA 22101
MLS# VAFX2269456Listed by: WASHINGTON FINE PROPERTIES, LLC - Coming Soon
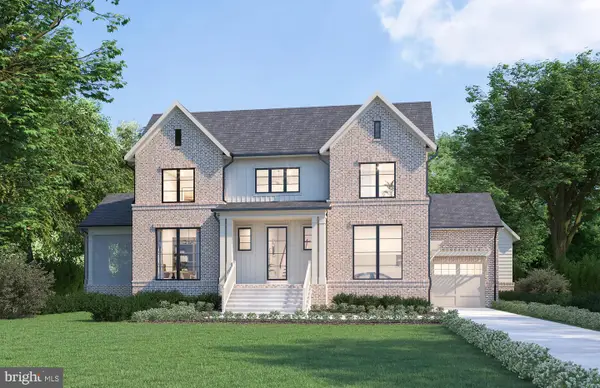 $3,695,000Coming Soon6 beds 8 baths
$3,695,000Coming Soon6 beds 8 baths1104 Sharon Ct, MCLEAN, VA 22101
MLS# VAFX2269802Listed by: KW METRO CENTER - New
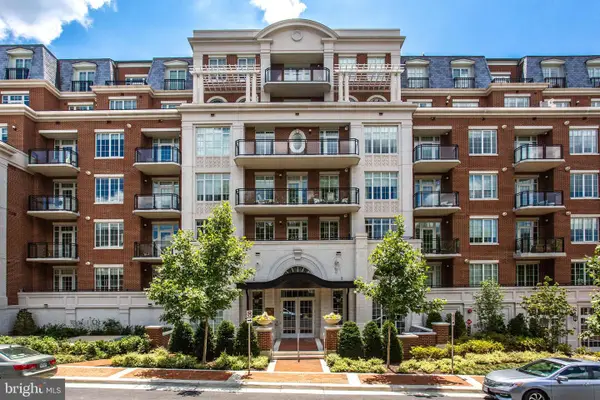 $2,050,000Active2 beds 3 baths2,050 sq. ft.
$2,050,000Active2 beds 3 baths2,050 sq. ft.6900 Fleetwood Rd #708, MCLEAN, VA 22101
MLS# VAFX2268686Listed by: LONG & FOSTER REAL ESTATE, INC. - Coming Soon
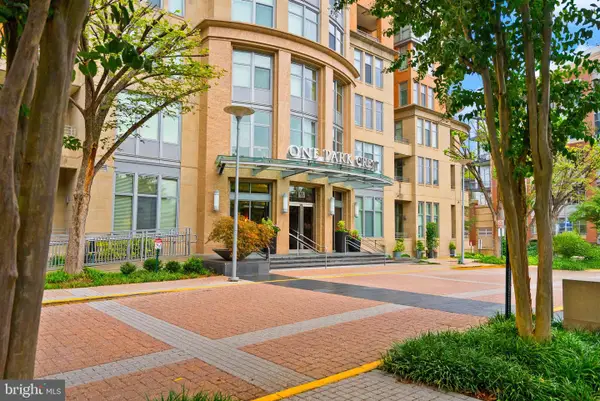 $625,000Coming Soon1 beds 2 baths
$625,000Coming Soon1 beds 2 baths8220 Crestwood Heights Dr #1210, MCLEAN, VA 22102
MLS# VAFX2268534Listed by: KELLER WILLIAMS CAPITAL PROPERTIES - New
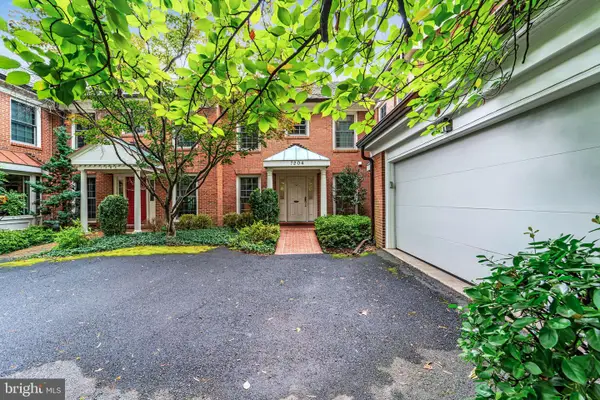 $1,449,000Active4 beds 5 baths3,250 sq. ft.
$1,449,000Active4 beds 5 baths3,250 sq. ft.7204 Evans Mill Rd, MCLEAN, VA 22101
MLS# VAFX2269458Listed by: FAIRFAX REALTY OF TYSONS
