8100 Lewinsville, McLean, VA 22102
Local realty services provided by:Better Homes and Gardens Real Estate GSA Realty
8100 Lewinsville,McLean, VA 22102
$3,675,000
- 6 Beds
- 8 Baths
- 8,333 sq. ft.
- Single family
- Pending
Listed by:ali nasir
Office:ttr sothebys international realty
MLS#:VAFX2268150
Source:BRIGHTMLS
Price summary
- Price:$3,675,000
- Price per sq. ft.:$441.02
About this home
All furnishings convey - Luxury in the Heart of McLean moments from Tysons Corner and downtown Washington, this impressive modern residence is the embodiment of timeless design and refined living. Originally crafted by an award-winning architectural team, the home has been thoughtfully expanded and enhanced by its current owners to offer more than 8,000 square feet of luxurious living space, enriched by a curated selection of high-end upgrades. Set on a premium site behind a private, gated entry, the property offers a rare sense of privacy and sophistication just minutes from the vibrant center of McLean.
Inside, floor-to-ceiling windows flood the interiors with natural light, highlighting wide-plank imported wood flooring, elevator that services all floors, designer lighting, and bespoke finishes. The open-concept layout creates a seamless flow, ideal for both large scale entertaining and relaxed everyday living.
The chef’s kitchen is a true culinary statement—outfitted with Sub-Zero and Wolf appliances, dual dishwashers, custom German Rehau cabinetry, and a built-in Miele espresso system. The space opens to a sunlit breakfast area and a central family room anchored by a sleek linear gas fireplace, custom built-ins, and walls of glass leading to an expansive stone terrace and landscaped yard—complete with a newly completed, heated pool with a retractable power cover.
A bright home office, versatile guest suite (or second office), a designer mudroom with built-ins, and a full bath/dog wash complete the main level. A dramatic floating staircase introduces the upper level, where generously sized en-suite bedrooms feature walk-in closets, imported cabinetry, and stunning baths. The expansive primary suite is a private retreat with floor-to-ceiling windows, custom closets, a private coffee bar, and a spa-style bath designed to indulge.
The lower level offers 10-foot ceilings and an entertainer’s dream: a custom stone fireplace, wet bar, wine gallery, game area, home theater, large gym, and ample storage.
Outdoors, the private terrace overlooks the expansive green lawn and sparkling pool. The newly completed pool is a perfect summer destination with an adjacent outdoor pavilion featuring a covered bar with whimsical seating and festive lighting. Additional highlights include a 3-car side-load garage with epoxy floors, glass-panel remote-controlled doors, a 230V EV outlet, and room for lifts. Smart home features abound including an electronic entry system, Lutron lighting, in-ceiling speakers, mood lighting, full security camera coverage, an electronic entry, whole-house surge protection, generator pre-wiring, and CAT 5 wiring. Exterior upgrades include new landscape lighting and a full irrigation system.
Located within the area's top ranked Langley High School pyramid, this immaculate residence provides walkable access to the Spring Hill Recreation Center and close proximity to McLean, downtown Washington, and the region's airports. This is a rare opportunity for a discerning buyer seeking exceptional architectural style, modern technology, and turnkey condition in one of McLean’s most desirable locations.
Contact an agent
Home facts
- Year built:2023
- Listing ID #:VAFX2268150
- Added:111 day(s) ago
- Updated:September 29, 2025 at 07:35 AM
Rooms and interior
- Bedrooms:6
- Total bathrooms:8
- Full bathrooms:7
- Half bathrooms:1
- Living area:8,333 sq. ft.
Heating and cooling
- Cooling:Central A/C, Zoned
- Heating:Electric, Forced Air, Natural Gas, Zoned
Structure and exterior
- Year built:2023
- Building area:8,333 sq. ft.
- Lot area:0.53 Acres
Schools
- High school:LANGLEY
- Middle school:COOPER
- Elementary school:SPRING HILL
Utilities
- Water:Public
- Sewer:Public Sewer
Finances and disclosures
- Price:$3,675,000
- Price per sq. ft.:$441.02
- Tax amount:$36,750 (2025)
New listings near 8100 Lewinsville
- New
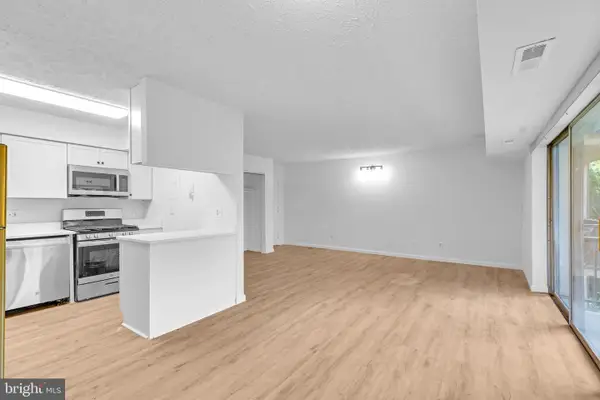 $409,900Active3 beds 2 baths1,084 sq. ft.
$409,900Active3 beds 2 baths1,084 sq. ft.7855 Enola St #103, MCLEAN, VA 22102
MLS# VAFX2269992Listed by: KELLER WILLIAMS FAIRFAX GATEWAY - New
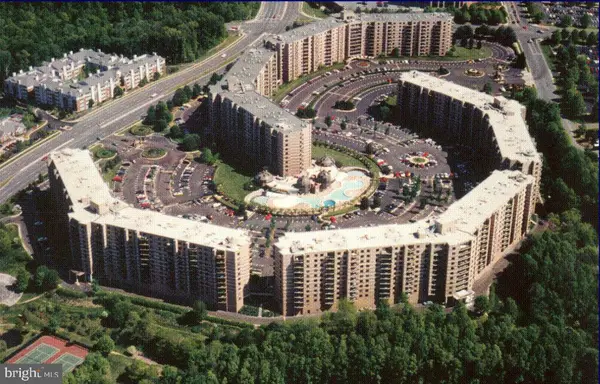 $540,000Active2 beds 2 baths1,327 sq. ft.
$540,000Active2 beds 2 baths1,327 sq. ft.8360 Greensboro Dr #621, MCLEAN, VA 22102
MLS# VAFX2269762Listed by: CORCORAN MCENEARNEY - New
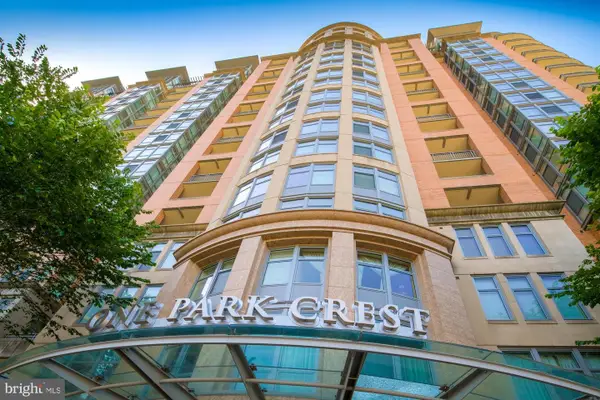 $775,000Active2 beds 2 baths1,228 sq. ft.
$775,000Active2 beds 2 baths1,228 sq. ft.8220 Crestwood Heights Dr #1215, MCLEAN, VA 22102
MLS# VAFX2269932Listed by: SILVERLINE REALTY & INVESTMENT LLC - Coming Soon
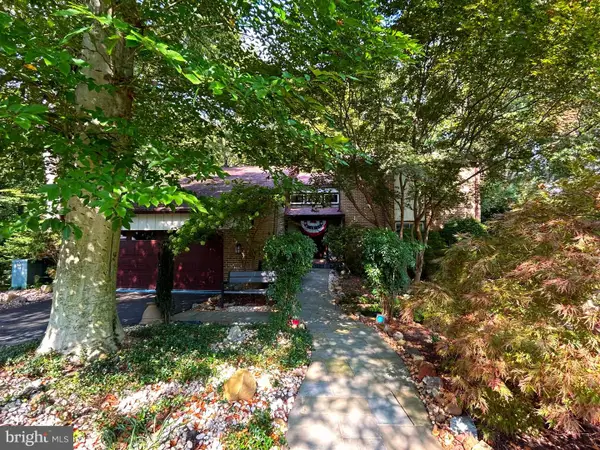 $1,599,000Coming Soon5 beds 4 baths
$1,599,000Coming Soon5 beds 4 baths4056 41st St N, MCLEAN, VA 22101
MLS# VAFX2269476Listed by: WEICHERT, REALTORS - Coming Soon
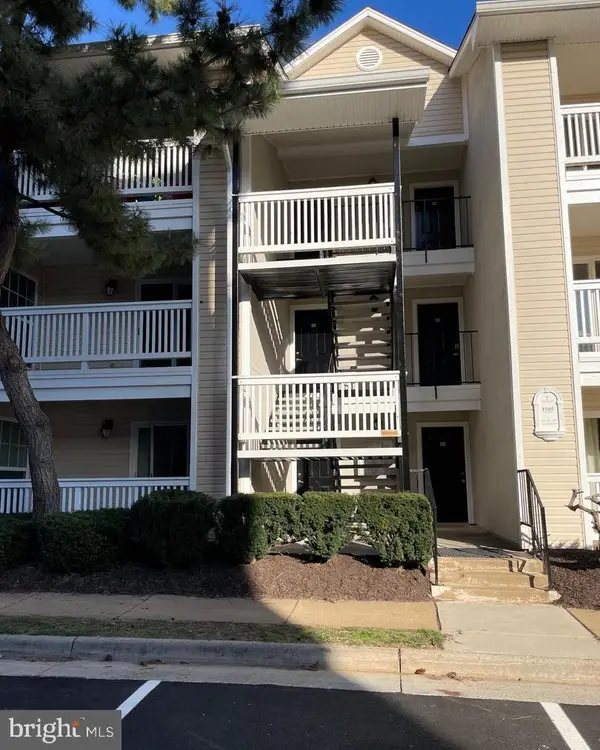 $396,000Coming Soon2 beds 2 baths
$396,000Coming Soon2 beds 2 baths1505 Lincoln Way #201, MCLEAN, VA 22102
MLS# VAFX2269822Listed by: REDFIN CORPORATION - New
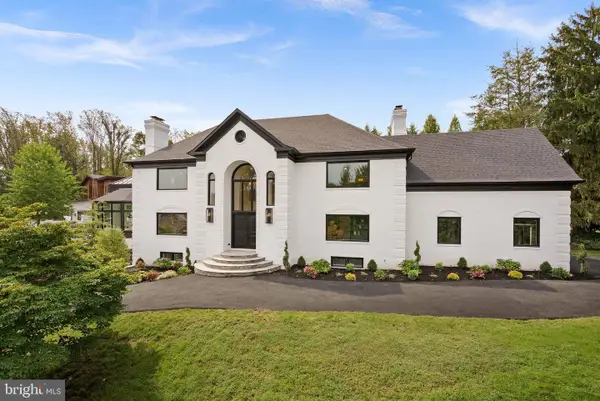 $3,399,000Active6 beds 8 baths7,856 sq. ft.
$3,399,000Active6 beds 8 baths7,856 sq. ft.6121 Long Meadow Rd, MCLEAN, VA 22101
MLS# VAFX2269456Listed by: WASHINGTON FINE PROPERTIES, LLC - Coming Soon
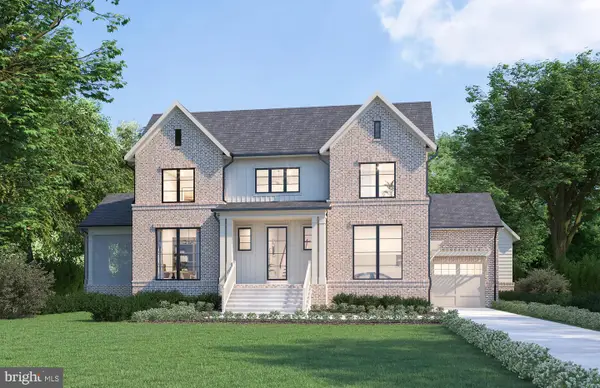 $3,695,000Coming Soon6 beds 8 baths
$3,695,000Coming Soon6 beds 8 baths1104 Sharon Ct, MCLEAN, VA 22101
MLS# VAFX2269802Listed by: KW METRO CENTER - New
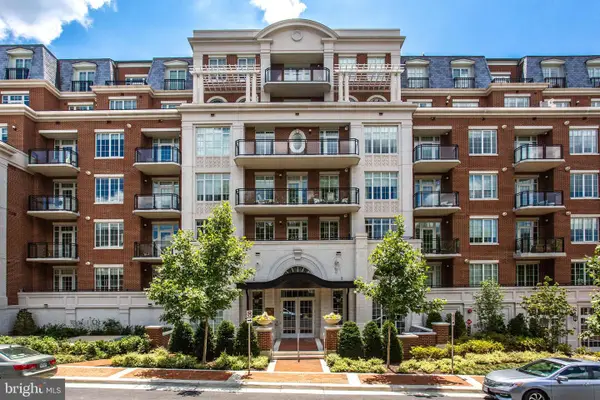 $2,050,000Active2 beds 3 baths2,050 sq. ft.
$2,050,000Active2 beds 3 baths2,050 sq. ft.6900 Fleetwood Rd #708, MCLEAN, VA 22101
MLS# VAFX2268686Listed by: LONG & FOSTER REAL ESTATE, INC. - Coming Soon
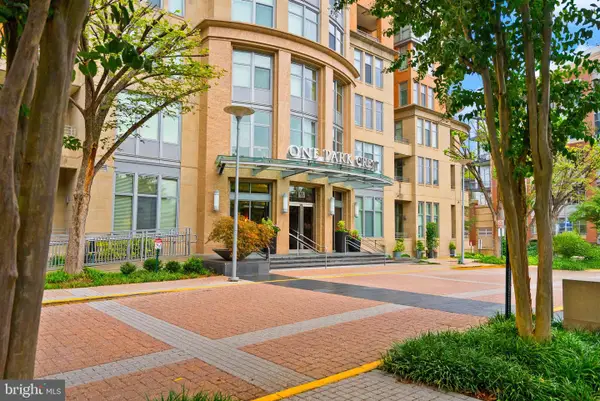 $625,000Coming Soon1 beds 2 baths
$625,000Coming Soon1 beds 2 baths8220 Crestwood Heights Dr #1210, MCLEAN, VA 22102
MLS# VAFX2268534Listed by: KELLER WILLIAMS CAPITAL PROPERTIES - New
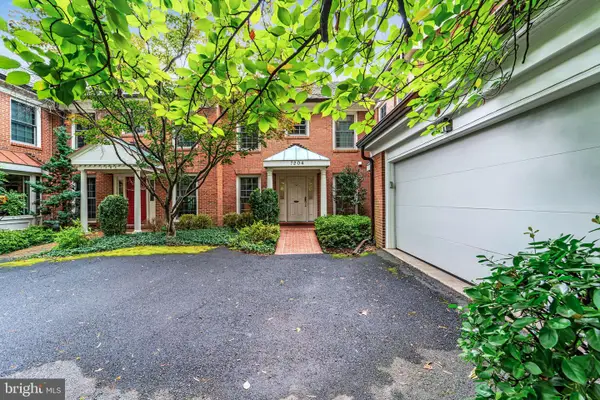 $1,449,000Active4 beds 5 baths3,250 sq. ft.
$1,449,000Active4 beds 5 baths3,250 sq. ft.7204 Evans Mill Rd, MCLEAN, VA 22101
MLS# VAFX2269458Listed by: FAIRFAX REALTY OF TYSONS
