8220 Crestwood Heights Dr #316, MCLEAN, VA 22102
Local realty services provided by:Better Homes and Gardens Real Estate Cassidon Realty
8220 Crestwood Heights Dr #316,MCLEAN, VA 22102
$1,225,000
- 2 Beds
- 3 Baths
- 1,932 sq. ft.
- Condominium
- Active
Upcoming open houses
- Sun, Sep 0701:00 pm - 04:00 pm
Listed by:lori r jung
Office:galaxy realty llc.
MLS#:VAFX2264358
Source:BRIGHTMLS
Price summary
- Price:$1,225,000
- Price per sq. ft.:$634.06
About this home
The First Owner. This elegant and versatile CORNER UNIT offers approximately 1,932 square feet of space, featuring an open floor plan with soaring ceilings, custom finishes and a perfect balance of luxury and practicality. This Unit ***16 (i.e. 316, 416, 516 1416) are one of the best floor plans in this One Park Crest Condo. With two en-suite bedrooms, a half bath, DEN and thoughtful details throughout, this home is designed for both style and comfort. Floor-to-ceiling windows in the den, living, and dining rooms provide comfortable views to look at the green leaves with your eyes, complemented by a wraparound balcony. The gourmet kitchen is equipped with premium VIKING appliances. HVAC has been serviced twice a year until now. The primary bedroom includes a walk-in closet and a luxurious en-suite bath. The second bedroom offers a balcony, walk-in closet and en-suite bath. Two convenient parking spaces (P4-003 AND P4-004) near the elevator and a storage unit (131) are included. Residents of One Park Crest enjoy a wealth of amenities, including a secured lobby with 24-hour staffing, a rooftop pool with panoramic views of Tysons, newly updated fitness center, two guest suites available for short term rental, a renovated club/party room ideal for entertaining, library, and outdoor seating areas. Plus, with Starbucks next door, and just minutes from Tysons Galleria, The Boro, Ritz-Carlton and more - you'll have shopping, dining and entertainment right at your doorstep, as well as within blocks of the Silver Line Metro and commuter-friendly routes including 123, 267, 495, DC, and MD. Only resident pay Electricity and Cable/Internet (Optional). Gas and Water included in the Condo Fee.
Contact an agent
Home facts
- Year built:2008
- Listing ID #:VAFX2264358
- Added:4 day(s) ago
- Updated:September 06, 2025 at 12:22 PM
Rooms and interior
- Bedrooms:2
- Total bathrooms:3
- Full bathrooms:2
- Half bathrooms:1
- Living area:1,932 sq. ft.
Heating and cooling
- Cooling:Central A/C
- Heating:Electric, Heat Pump(s)
Structure and exterior
- Year built:2008
- Building area:1,932 sq. ft.
Schools
- High school:MCLEAN
- Middle school:LONGFELLOW
- Elementary school:SPRING HILL
Utilities
- Water:Public
- Sewer:Public Septic, Public Sewer
Finances and disclosures
- Price:$1,225,000
- Price per sq. ft.:$634.06
- Tax amount:$12,849 (2025)
New listings near 8220 Crestwood Heights Dr #316
- Open Sun, 2 to 4pmNew
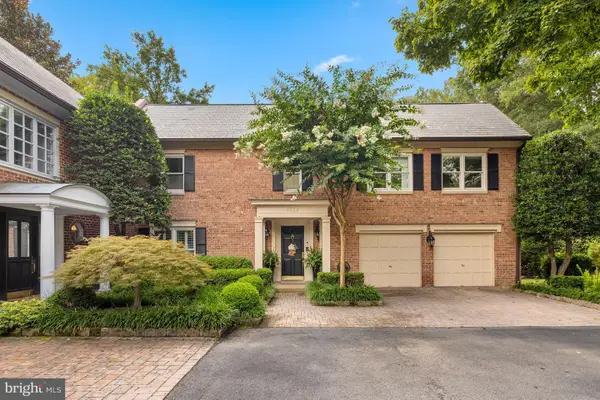 $1,795,000Active5 beds 5 baths5,100 sq. ft.
$1,795,000Active5 beds 5 baths5,100 sq. ft.1332 Skipwith Rd, MCLEAN, VA 22101
MLS# VAFX2265760Listed by: WASHINGTON FINE PROPERTIES, LLC - New
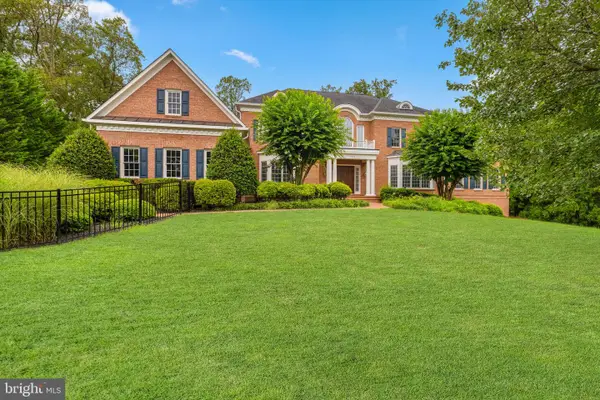 $3,295,000Active6 beds 9 baths12,600 sq. ft.
$3,295,000Active6 beds 9 baths12,600 sq. ft.1200 Hunters Grove Ct, MCLEAN, VA 22102
MLS# VAFX2263556Listed by: WASHINGTON FINE PROPERTIES - Coming Soon
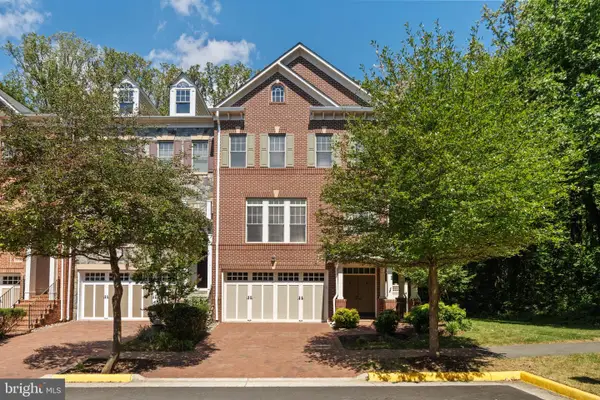 $1,475,000Coming Soon3 beds 4 baths
$1,475,000Coming Soon3 beds 4 baths6726 Darrells Grant Pl, FALLS CHURCH, VA 22043
MLS# VAFX2265584Listed by: SERHANT - Coming Soon
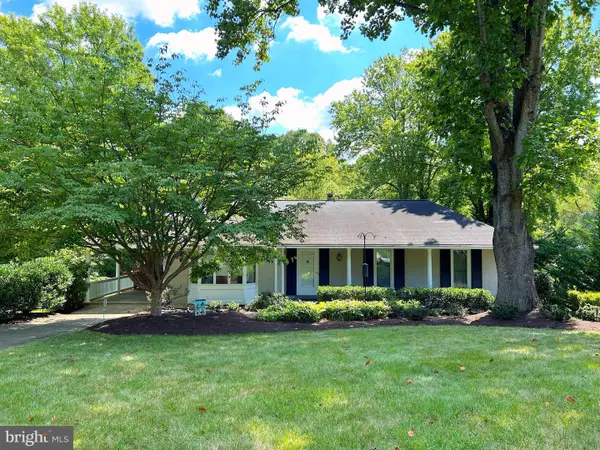 $1,375,000Coming Soon5 beds 3 baths
$1,375,000Coming Soon5 beds 3 baths1605 East Ave, MCLEAN, VA 22101
MLS# VAFX2257040Listed by: WEICHERT, REALTORS - New
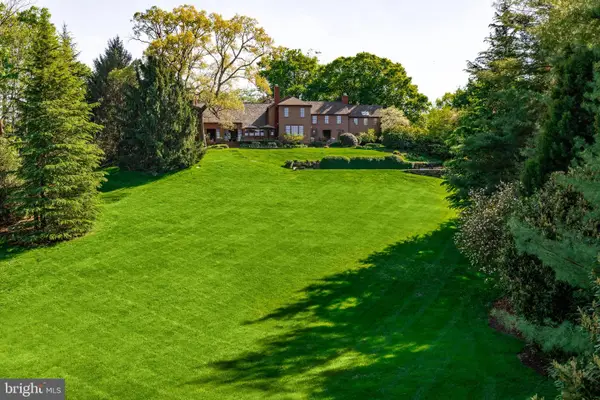 $9,500,000Active6 beds 9 baths9,900 sq. ft.
$9,500,000Active6 beds 9 baths9,900 sq. ft.6400 Georgetown Pike, MCLEAN, VA 22101
MLS# VAFX2265686Listed by: TTR SOTHEBY'S INTERNATIONAL REALTY - Open Sat, 2:30 to 4:30pmNew
 $2,770,000Active6 beds 7 baths7,125 sq. ft.
$2,770,000Active6 beds 7 baths7,125 sq. ft.6434 Noble Dr, MCLEAN, VA 22101
MLS# VAFX2265626Listed by: ENGEL & VOLKERS WASHINGTON, DC - New
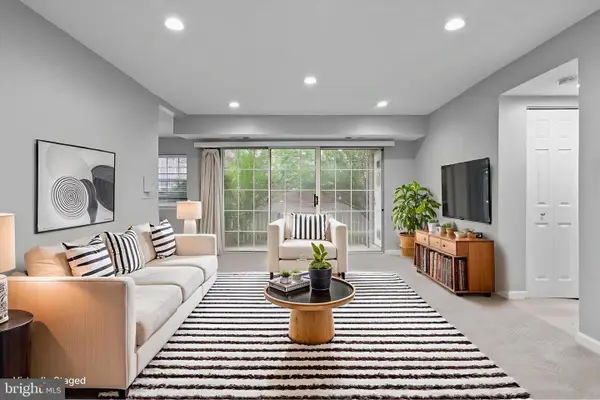 $297,000Active1 beds 1 baths812 sq. ft.
$297,000Active1 beds 1 baths812 sq. ft.1931 Wilson Ln #101, MCLEAN, VA 22102
MLS# VAFX2265698Listed by: COLDWELL BANKER REALTY - New
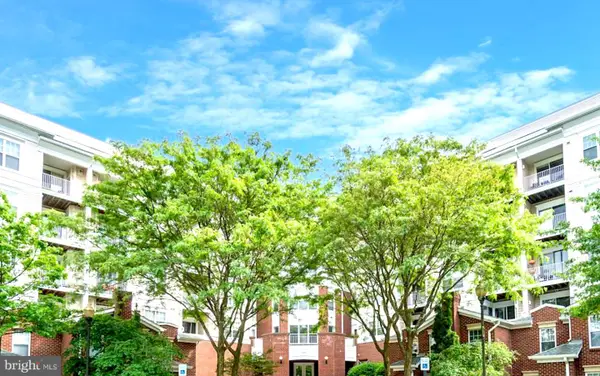 $510,000Active2 beds 2 baths1,000 sq. ft.
$510,000Active2 beds 2 baths1,000 sq. ft.1645 International Drive #126, MCLEAN, VA 22102
MLS# VAFX2265670Listed by: ULTIMA PROPERTIES, INC. - Open Sat, 1 to 3pmNew
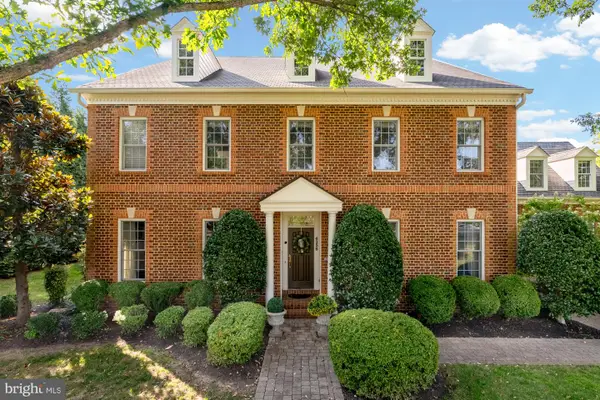 $2,250,000Active6 beds 8 baths7,130 sq. ft.
$2,250,000Active6 beds 8 baths7,130 sq. ft.6238 Linway Ter, MCLEAN, VA 22101
MLS# VAFX2265598Listed by: COMPASS - Coming Soon
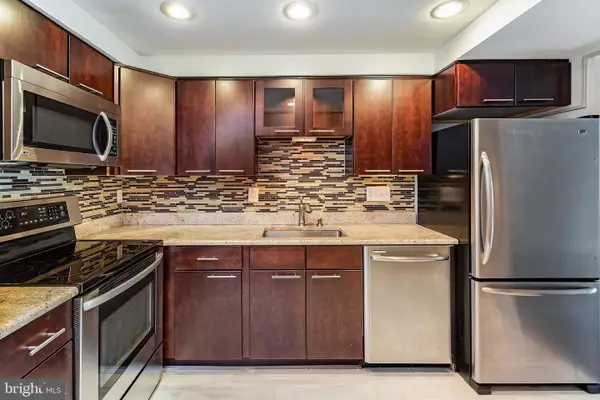 $280,000Coming Soon1 beds 1 baths
$280,000Coming Soon1 beds 1 baths7621 Tremayne Pl #210, MCLEAN, VA 22102
MLS# VAFX2265568Listed by: SAMSON PROPERTIES
