825 Whann Ave, McLean, VA 22101
Local realty services provided by:Better Homes and Gardens Real Estate Reserve
Listed by: piper gioia yerks
Office: washington fine properties, llc.
MLS#:VAFX2243734
Source:BRIGHTMLS
Price summary
- Price:$7,496,000
- Price per sq. ft.:$660.62
About this home
Tucked within the highly sought-after Langley Forest neighborhood, this stunning custom brick and stucco estate sits on 1.47 professionally landscaped acres. A private, park-like oasis complete with a picturesque stream that offers serene, scenic views all year round. Enhancing the retreat-like atmosphere is an infinity saltwater pool with elegant fountains, perfect for both relaxation and entertaining. Spanning over 11,000 square feet, this luxurious residence offers modern amenities, a four-car garage with soaring 15-foot ceilings (ready for car lifts), and an elevator serving all levels. Inside, the gracious foyer opens to formal living and dining rooms, while the inviting family room with fireplace seamlessly connects to an expansive deck overlooking the grounds. The chef’s kitchen is adorned with top-of-the-line appliances, including a built-in espresso machine and beverage chiller, plus the bonus of a full prep kitchen for effortless entertaining. Also on the main level is a private office, screened porch, and a mudroom with custom built-ins. Upstairs, the owner’s suite is a true sanctuary, complete with a cozy sitting room and fireplace, private balcony, dual walk-in closets, and a dream worthy bath featuring heated floors and a steam shower. Four additional en suite bedrooms and a convenient laundry room complete the second floor. The walkout lower level is designed for recreation and relaxation, offering a wet bar, fitness room, media room, bedroom, full bath, half bath, and a roughed-in space for a potential second laundry or kitchenette. Step outside to the covered porch and take in the pool, firepit, and golf putting green, all set against the tranquil backdrop of the gently flowing stream. Property includes a generator. Perfectly located inside the Beltway, this exceptional home offers easy access to top-rated schools, world-class shopping and dining, and major routes including the George Washington Parkway, Dulles Toll Road, and I-495. (**Images of optional sauna and laundry room are artistic renderings for illustrative purposes only. Features depicted are optional, available at an additional cost, and may differ in style or finish from the final product.)
Contact an agent
Home facts
- Year built:2023
- Listing ID #:VAFX2243734
- Added:170 day(s) ago
- Updated:November 15, 2025 at 04:11 PM
Rooms and interior
- Bedrooms:6
- Total bathrooms:9
- Full bathrooms:6
- Half bathrooms:3
- Living area:11,347 sq. ft.
Heating and cooling
- Cooling:Central A/C
- Heating:Forced Air, Natural Gas
Structure and exterior
- Year built:2023
- Building area:11,347 sq. ft.
- Lot area:1.48 Acres
Schools
- High school:LANGLEY
- Middle school:COOPER
- Elementary school:CHURCHILL ROAD
Utilities
- Water:Public
- Sewer:Public Sewer
Finances and disclosures
- Price:$7,496,000
- Price per sq. ft.:$660.62
- Tax amount:$58,179 (2025)
New listings near 825 Whann Ave
- Coming Soon
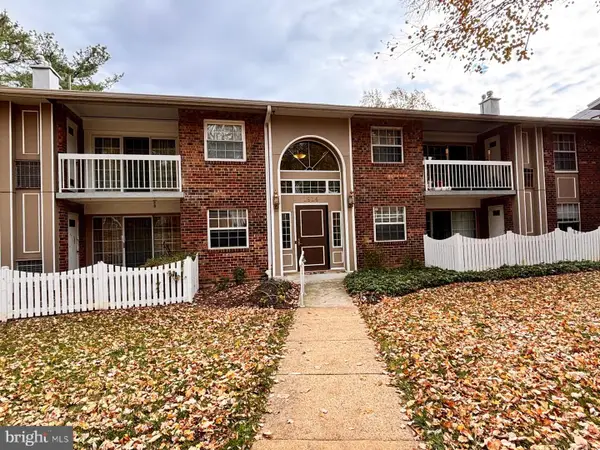 $335,000Coming Soon2 beds 1 baths
$335,000Coming Soon2 beds 1 baths1914 Wilson Ln #202, MCLEAN, VA 22102
MLS# VAFX2278552Listed by: METRO HOMES DMV LLC - Coming Soon
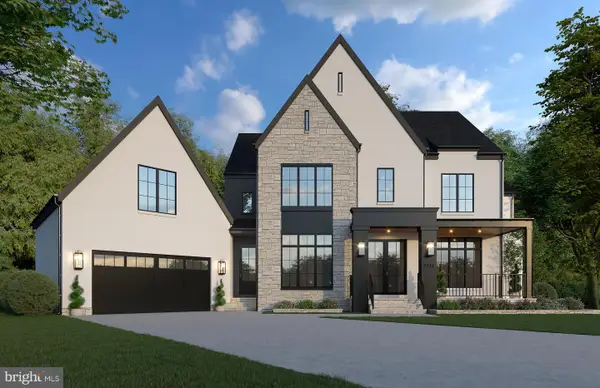 $3,099,000Coming Soon6 beds 7 baths
$3,099,000Coming Soon6 beds 7 baths2231 N Tuckahoe St, FALLS CHURCH, VA 22043
MLS# VAFX2278804Listed by: LONG & FOSTER REAL ESTATE, INC. - Coming Soon
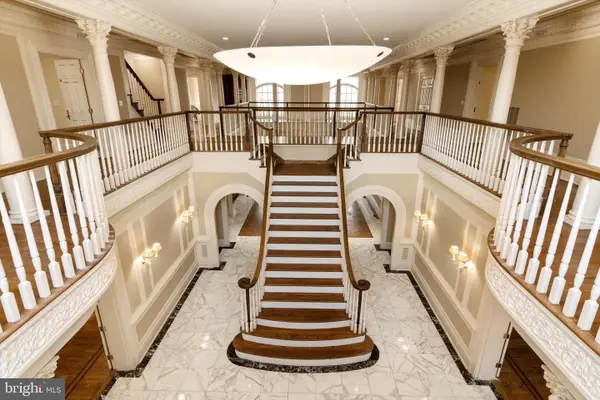 $4,395,000Coming Soon9 beds 11 baths
$4,395,000Coming Soon9 beds 11 baths8537 Old Dominion Dr, MCLEAN, VA 22102
MLS# VAFX2278904Listed by: KELLER WILLIAMS REALTY - Open Sun, 2 to 4pmNew
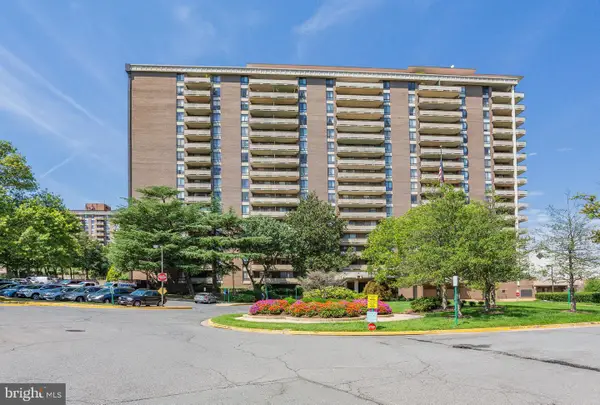 $475,000Active2 beds 2 baths1,494 sq. ft.
$475,000Active2 beds 2 baths1,494 sq. ft.1800 Old Meadow Rd #302, MCLEAN, VA 22102
MLS# VAFX2279094Listed by: COMPASS - New
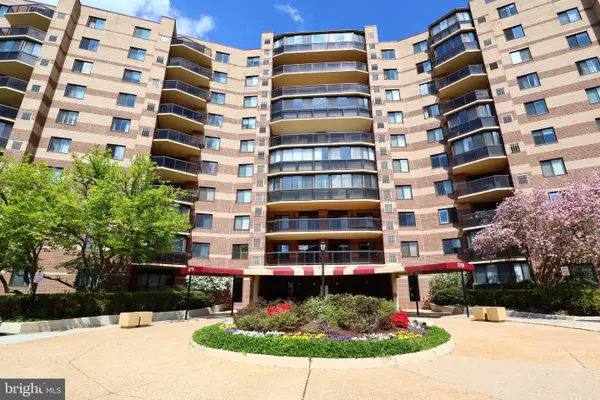 $849,000Active2 beds 2 baths2,319 sq. ft.
$849,000Active2 beds 2 baths2,319 sq. ft.8350 Greensboro Dr #807, MCLEAN, VA 22102
MLS# VAFX2279126Listed by: SAMSON PROPERTIES - New
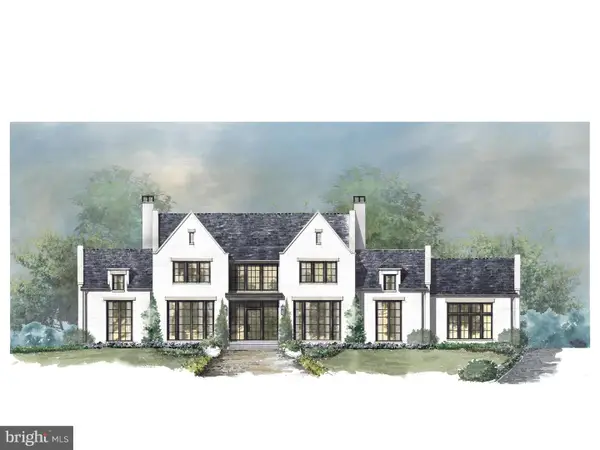 $8,300,000Active6 beds 9 baths10,500 sq. ft.
$8,300,000Active6 beds 9 baths10,500 sq. ft.8652 Belle Tree, MCLEAN, VA 22102
MLS# VAFX2278248Listed by: CORCORAN MCENEARNEY - New
 $6,365,000Active6 beds 9 baths6,700 sq. ft.
$6,365,000Active6 beds 9 baths6,700 sq. ft.1339 Hawkin Rd, MCLEAN, VA 22102
MLS# VAFX2277828Listed by: CORCORAN MCENEARNEY - New
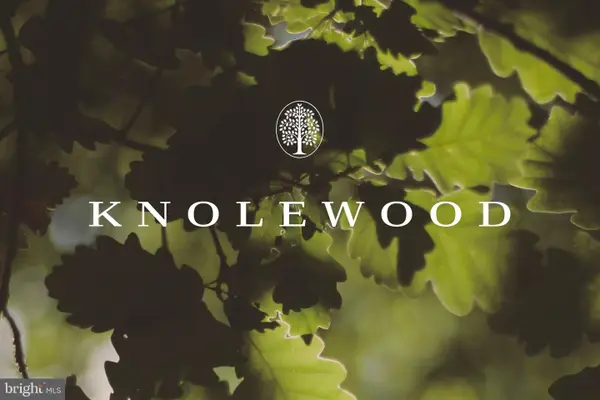 $2,350,000Active0.98 Acres
$2,350,000Active0.98 Acres8655 Belle Tree Ct, MCLEAN, VA 22102
MLS# VAFX2278692Listed by: TTR SOTHEBYS INTERNATIONAL REALTY - New
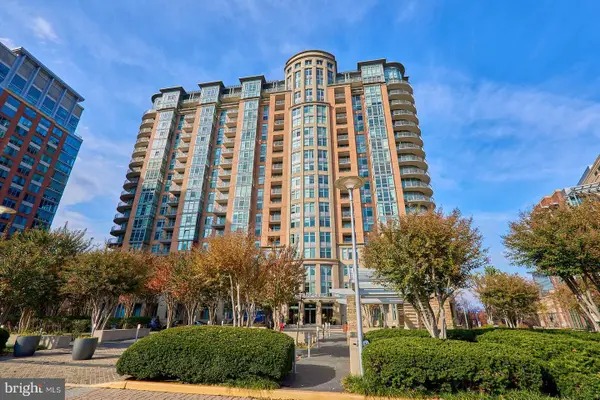 $469,900Active1 beds 1 baths894 sq. ft.
$469,900Active1 beds 1 baths894 sq. ft.8220 Crestwood Heights Dr #714, MCLEAN, VA 22102
MLS# VAFX2278732Listed by: RE/MAX REALTY GROUP - New
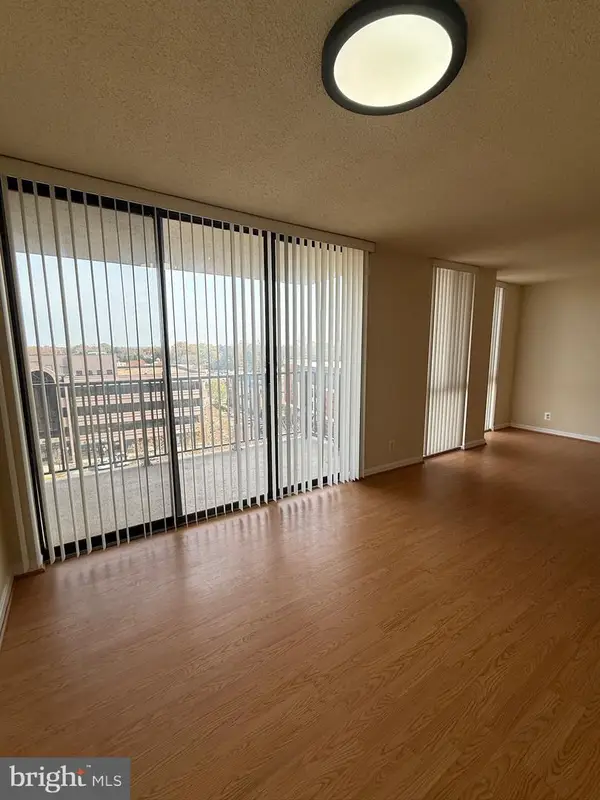 $305,000Active1 beds 2 baths811 sq. ft.
$305,000Active1 beds 2 baths811 sq. ft.6800 Fleetwood Rd #803, MCLEAN, VA 22101
MLS# VAFX2278470Listed by: METROPOL REALTY
