8307 Summerwood Dr, McLean, VA 22102
Local realty services provided by:Better Homes and Gardens Real Estate GSA Realty
8307 Summerwood Dr,McLean, VA 22102
$1,950,000
- 4 Beds
- 6 Baths
- 4,326 sq. ft.
- Single family
- Pending
Listed by:megan buckley fass
Office:exp realty, llc.
MLS#:VAFX2263886
Source:BRIGHTMLS
Price summary
- Price:$1,950,000
- Price per sq. ft.:$450.76
About this home
Open House 9/17 4-6pm
Welcome to 8307 Summerwood Drive, a stately brick Colonial that blends timeless elegance with everyday comfort, set on a rare .83-acre flat lot in McLean’s desirable Summerwood community. From the moment you arrive, the tree-lined streets, circle driveway, and expansive front porch create a welcoming presence, while the home’s classic brick façade hints at the spacious interior within. With over 4,400 finished square feet across three levels, this home is designed for both grand entertaining and private retreats.
Step inside the foyer illuminated by a sparkling crystal chandelier, setting the tone for refined living. The formal living room features crown molding, sun-filled windows, and a wood-burning fireplace—perfect for cozy evenings—while the adjoining dining room offers elegant molding, space for eight, and sweeping backyard views. The bright kitchen includes a built-in desk, abundant cabinetry, and a bay window in the breakfast area, with room to add an island or open the wall to the adjoining family room. The family room exudes warmth with its rustic brick fireplace, beamed ceiling, hardwood floors, wet bar, and sliding glass doors to the oversized deck.
A private office with built-in shelving provides a quiet retreat, while the oversized mudroom and laundry room add functionality with multiple entrances, ample storage, a utility sink, and even a full bath—ideal as a changing area for a future pool. Completing the main level, the oversized two-car garage includes a workroom and pull-down attic storage.
Upstairs, the owner’s suite is a serene escape with a sitting area, dual walk-in closets, and a skylit en-suite bath featuring double vanities, powder space, and a tub/shower combo. The second bedroom enjoys its own private full bath, while the third and fourth bedrooms feature hardwood floors, large closets, and oversized windows. A hall bath with dual sinks, linen storage, and a separate shower/toilet area ensures convenience for all.
The finished walkout lower level offers a spacious recreation room and sitting area with another wood-burning fireplace and walls of windows for abundant natural light. A water hookup provides the option to add a wet bar or kitchenette, while a large guest room, nearby full bath, and utility/storage room complete the space.
Outdoors, the expansive flat backyard is perfect for a pool, play, or entertaining, with the elevated deck providing a private retreat for summer gatherings or quiet evenings. The location is unbeatable—Summerwood offers no HOA, tree-lined streets, and sidewalks, while being close to Spring Hill Elementary and Spring Hill Rec Center with indoor pool, fields, and programs. Commuters will love the easy access to I-495, Route 7, and the Dulles Toll Road, just two miles from the Silver Line Metro and minutes to Tysons Corner Center, Capital One Hall, and The Boro with 300+ shops, restaurants, and entertainment options.
Contact an agent
Home facts
- Year built:1982
- Listing ID #:VAFX2263886
- Added:17 day(s) ago
- Updated:September 29, 2025 at 07:35 AM
Rooms and interior
- Bedrooms:4
- Total bathrooms:6
- Full bathrooms:5
- Half bathrooms:1
- Living area:4,326 sq. ft.
Heating and cooling
- Cooling:Central A/C
- Heating:Central, Natural Gas
Structure and exterior
- Roof:Composite, Shingle
- Year built:1982
- Building area:4,326 sq. ft.
- Lot area:0.83 Acres
Schools
- High school:LANGLEY
- Middle school:COOPER
- Elementary school:SPRING HILL
Utilities
- Water:Public
- Sewer:Public Sewer
Finances and disclosures
- Price:$1,950,000
- Price per sq. ft.:$450.76
- Tax amount:$21,837 (2025)
New listings near 8307 Summerwood Dr
- New
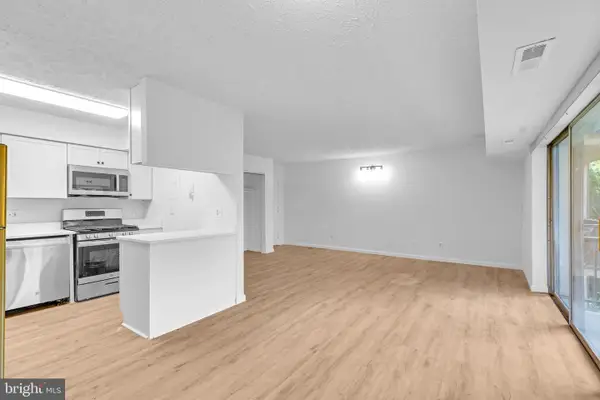 $409,900Active3 beds 2 baths1,084 sq. ft.
$409,900Active3 beds 2 baths1,084 sq. ft.7855 Enola St #103, MCLEAN, VA 22102
MLS# VAFX2269992Listed by: KELLER WILLIAMS FAIRFAX GATEWAY - New
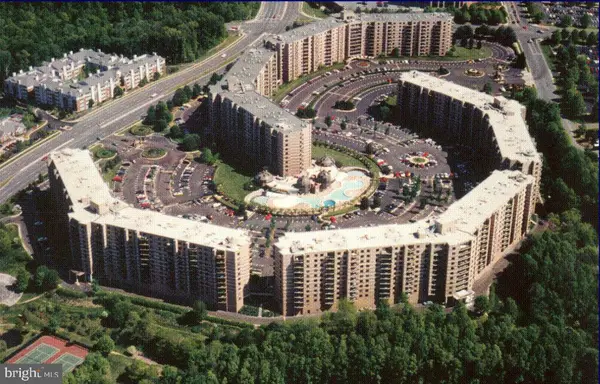 $540,000Active2 beds 2 baths1,327 sq. ft.
$540,000Active2 beds 2 baths1,327 sq. ft.8360 Greensboro Dr #621, MCLEAN, VA 22102
MLS# VAFX2269762Listed by: CORCORAN MCENEARNEY - New
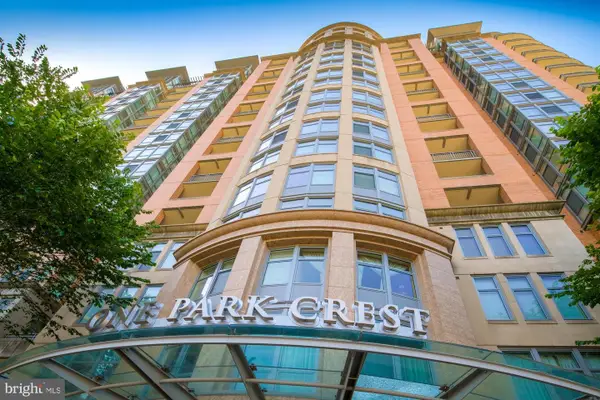 $775,000Active2 beds 2 baths1,228 sq. ft.
$775,000Active2 beds 2 baths1,228 sq. ft.8220 Crestwood Heights Dr #1215, MCLEAN, VA 22102
MLS# VAFX2269932Listed by: SILVERLINE REALTY & INVESTMENT LLC - Coming Soon
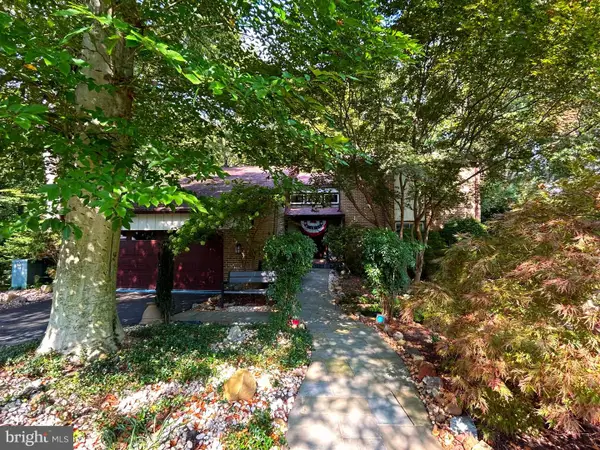 $1,599,000Coming Soon5 beds 4 baths
$1,599,000Coming Soon5 beds 4 baths4056 41st St N, MCLEAN, VA 22101
MLS# VAFX2269476Listed by: WEICHERT, REALTORS - Coming Soon
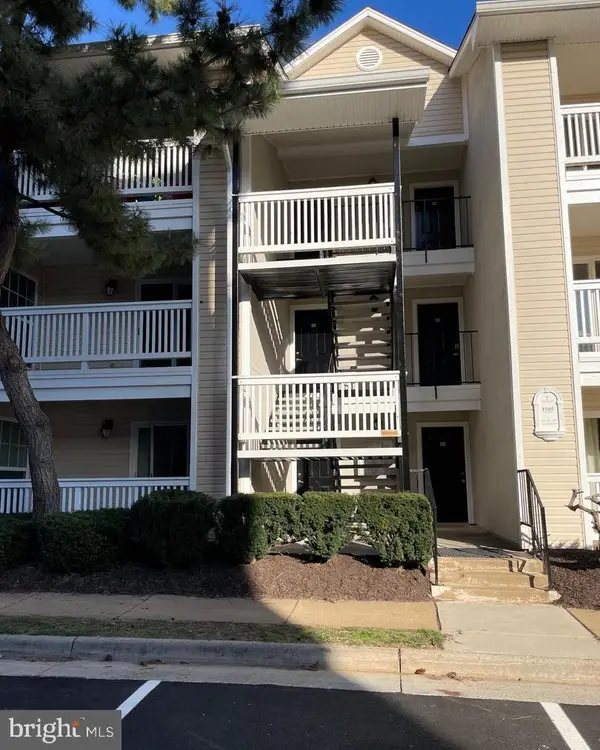 $396,000Coming Soon2 beds 2 baths
$396,000Coming Soon2 beds 2 baths1505 Lincoln Way #201, MCLEAN, VA 22102
MLS# VAFX2269822Listed by: REDFIN CORPORATION - New
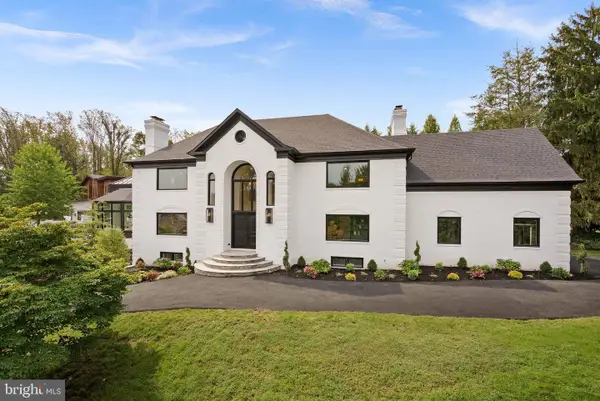 $3,399,000Active6 beds 8 baths7,856 sq. ft.
$3,399,000Active6 beds 8 baths7,856 sq. ft.6121 Long Meadow Rd, MCLEAN, VA 22101
MLS# VAFX2269456Listed by: WASHINGTON FINE PROPERTIES, LLC - Coming Soon
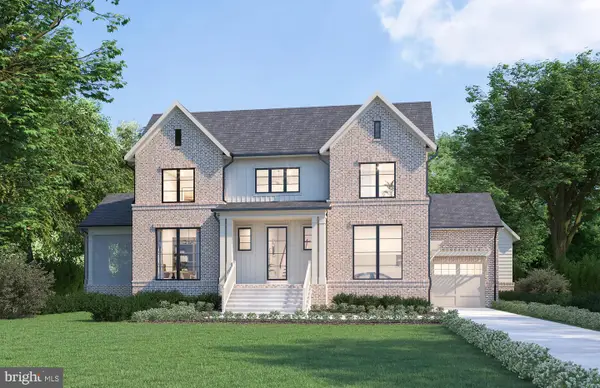 $3,695,000Coming Soon6 beds 8 baths
$3,695,000Coming Soon6 beds 8 baths1104 Sharon Ct, MCLEAN, VA 22101
MLS# VAFX2269802Listed by: KW METRO CENTER - New
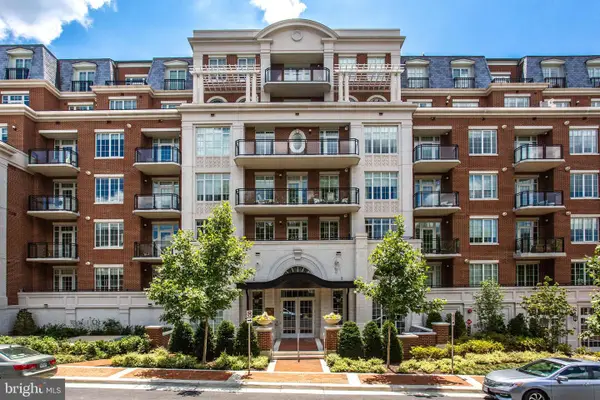 $2,050,000Active2 beds 3 baths2,050 sq. ft.
$2,050,000Active2 beds 3 baths2,050 sq. ft.6900 Fleetwood Rd #708, MCLEAN, VA 22101
MLS# VAFX2268686Listed by: LONG & FOSTER REAL ESTATE, INC. - Coming Soon
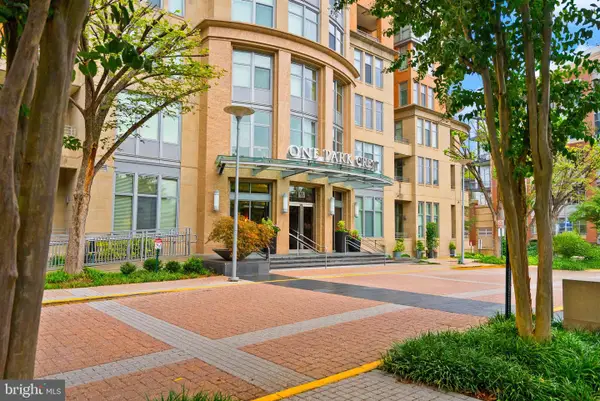 $625,000Coming Soon1 beds 2 baths
$625,000Coming Soon1 beds 2 baths8220 Crestwood Heights Dr #1210, MCLEAN, VA 22102
MLS# VAFX2268534Listed by: KELLER WILLIAMS CAPITAL PROPERTIES - New
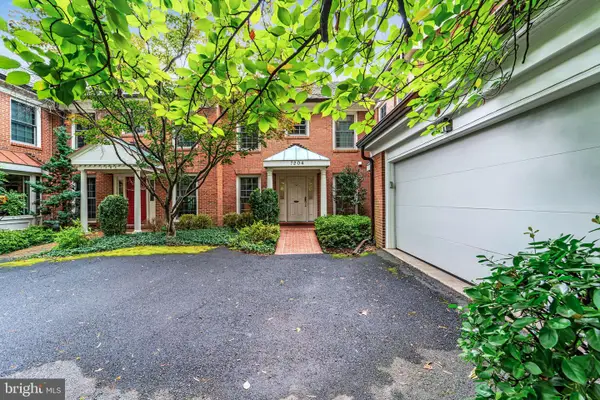 $1,449,000Active4 beds 5 baths3,250 sq. ft.
$1,449,000Active4 beds 5 baths3,250 sq. ft.7204 Evans Mill Rd, MCLEAN, VA 22101
MLS# VAFX2269458Listed by: FAIRFAX REALTY OF TYSONS
