8407 Holly Leaf Dr, McLean, VA 22102
Local realty services provided by:Better Homes and Gardens Real Estate Reserve
8407 Holly Leaf Dr,McLean, VA 22102
$3,495,000
- 6 Beds
- 6 Baths
- 7,650 sq. ft.
- Single family
- Pending
Listed by: joel s murray
Office: focal point real estate , llc.
MLS#:VAFX2257778
Source:BRIGHTMLS
Price summary
- Price:$3,495,000
- Price per sq. ft.:$456.86
About this home
New 6BR/5.5BA custom home to be built by McLean-based Focal Point Homes, with expected completion in late Fall 2025. Situated on over half an acre of gently sloping land among the estate homes of the neighborhood, this residence will stand out for its stunning open floor plan and thoughtfully planned features. Highlights include 5" white oak engineered flooring, Wolf and Sub-Zero appliances, quartz countertops, black Pella windows, a 3-car side-load garage, a covered screened rear deck, fitness room, and much more. 10' ceilings on the main level and 9' ceilings upstairs. McLean Estates is known for its top-rated schools and convenient access to Tysons, Reston and Washington, D.C., via the Toll Road. Residents also enjoy proximity to both Dulles and Reagan airports, as well as local parks including Scott’s Run, Great Falls, and Riverbend Park with the Spring Hill Rec Center and Hamlet Swim & Tennis Club being just a short walk away. Contact the builder for more information!
Contact an agent
Home facts
- Year built:2025
- Listing ID #:VAFX2257778
- Added:113 day(s) ago
- Updated:November 15, 2025 at 09:06 AM
Rooms and interior
- Bedrooms:6
- Total bathrooms:6
- Full bathrooms:5
- Half bathrooms:1
- Living area:7,650 sq. ft.
Heating and cooling
- Cooling:Central A/C
- Heating:Electric, Forced Air, Heat Pump - Electric BackUp, Natural Gas
Structure and exterior
- Roof:Architectural Shingle
- Year built:2025
- Building area:7,650 sq. ft.
- Lot area:0.57 Acres
Schools
- High school:LANGLEY
- Middle school:COOPER
- Elementary school:SPRING HILL
Utilities
- Water:Public
- Sewer:Public Sewer
Finances and disclosures
- Price:$3,495,000
- Price per sq. ft.:$456.86
- Tax amount:$17,748 (2025)
New listings near 8407 Holly Leaf Dr
- Coming Soon
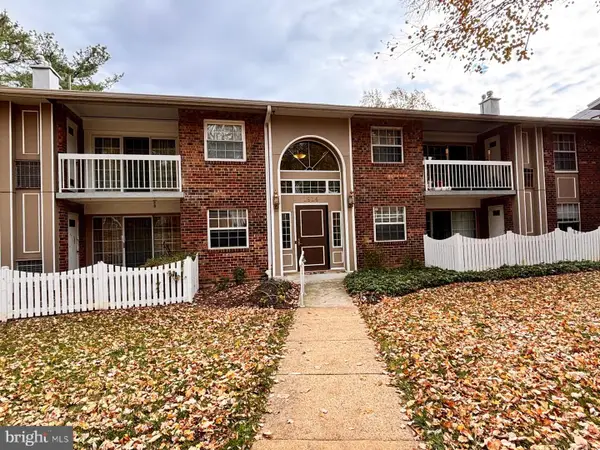 $335,000Coming Soon2 beds 1 baths
$335,000Coming Soon2 beds 1 baths1914 Wilson Ln #202, MCLEAN, VA 22102
MLS# VAFX2278552Listed by: METRO HOMES DMV LLC - Coming Soon
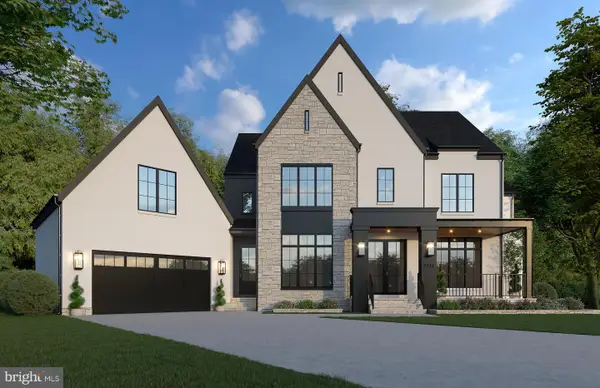 $3,099,000Coming Soon6 beds 7 baths
$3,099,000Coming Soon6 beds 7 baths2231 N Tuckahoe St, FALLS CHURCH, VA 22043
MLS# VAFX2278804Listed by: LONG & FOSTER REAL ESTATE, INC. - Coming Soon
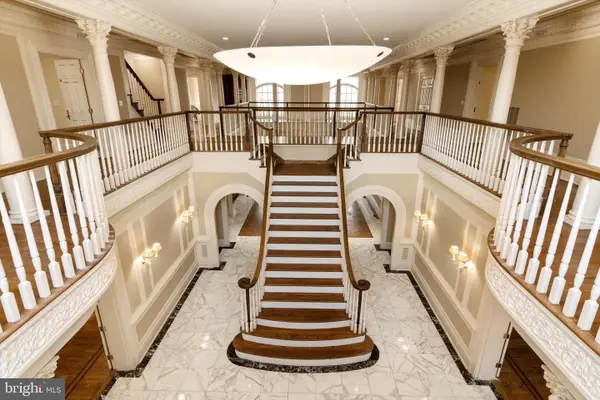 $4,395,000Coming Soon9 beds 11 baths
$4,395,000Coming Soon9 beds 11 baths8537 Old Dominion Dr, MCLEAN, VA 22102
MLS# VAFX2278904Listed by: KELLER WILLIAMS REALTY - Open Sun, 2 to 4pmNew
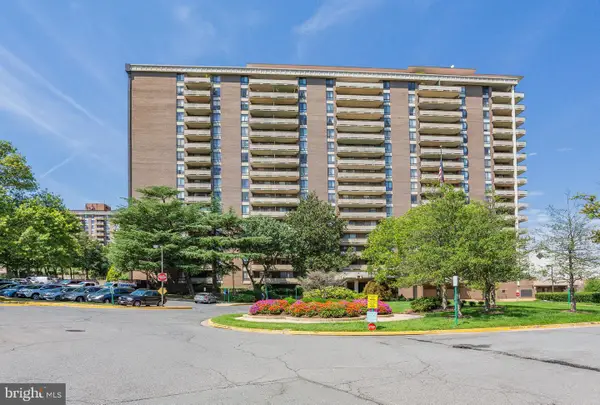 $475,000Active2 beds 2 baths1,494 sq. ft.
$475,000Active2 beds 2 baths1,494 sq. ft.1800 Old Meadow Rd #302, MCLEAN, VA 22102
MLS# VAFX2279094Listed by: COMPASS - New
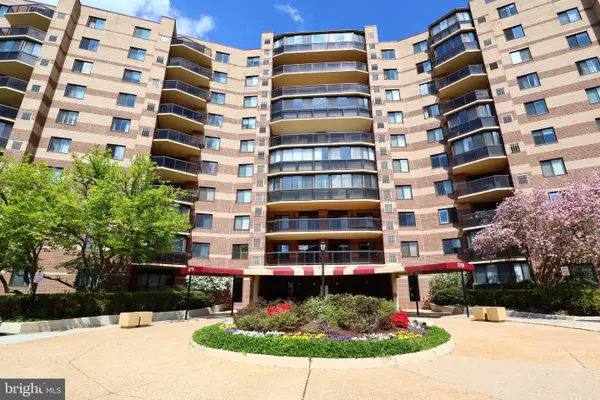 $849,000Active2 beds 2 baths2,319 sq. ft.
$849,000Active2 beds 2 baths2,319 sq. ft.8350 Greensboro Dr #807, MCLEAN, VA 22102
MLS# VAFX2279126Listed by: SAMSON PROPERTIES - New
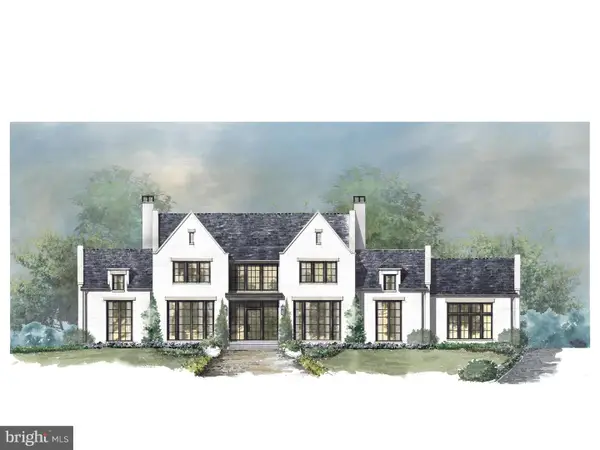 $8,300,000Active6 beds 9 baths10,500 sq. ft.
$8,300,000Active6 beds 9 baths10,500 sq. ft.8652 Belle Tree, MCLEAN, VA 22102
MLS# VAFX2278248Listed by: CORCORAN MCENEARNEY - New
 $6,365,000Active6 beds 9 baths6,700 sq. ft.
$6,365,000Active6 beds 9 baths6,700 sq. ft.1339 Hawkin Rd, MCLEAN, VA 22102
MLS# VAFX2277828Listed by: CORCORAN MCENEARNEY - New
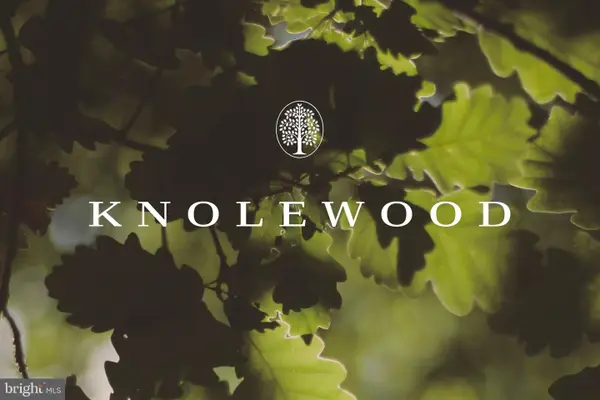 $2,350,000Active0.98 Acres
$2,350,000Active0.98 Acres8655 Belle Tree Ct, MCLEAN, VA 22102
MLS# VAFX2278692Listed by: TTR SOTHEBYS INTERNATIONAL REALTY - New
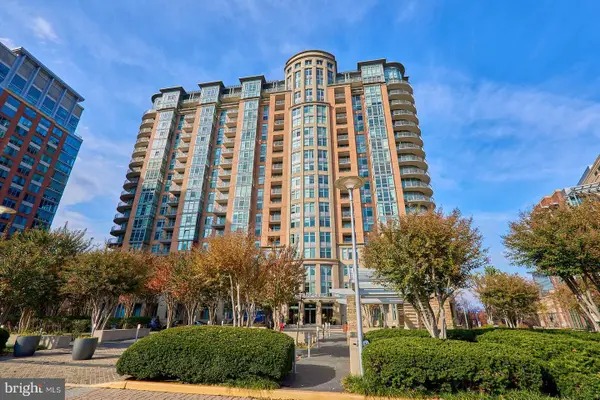 $469,900Active1 beds 1 baths894 sq. ft.
$469,900Active1 beds 1 baths894 sq. ft.8220 Crestwood Heights Dr #714, MCLEAN, VA 22102
MLS# VAFX2278732Listed by: RE/MAX REALTY GROUP - New
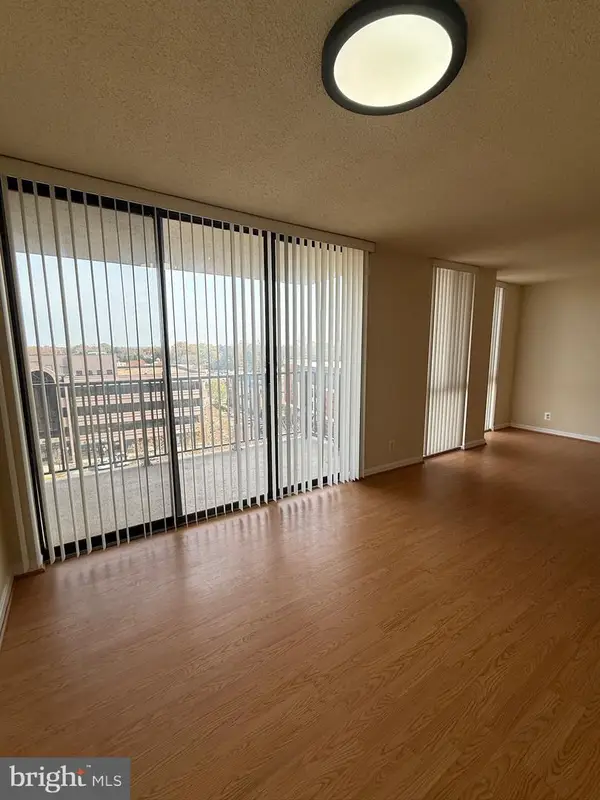 $305,000Active1 beds 2 baths811 sq. ft.
$305,000Active1 beds 2 baths811 sq. ft.6800 Fleetwood Rd #803, MCLEAN, VA 22101
MLS# VAFX2278470Listed by: METROPOL REALTY
