8541 Old Dominion Dr, McLean, VA 22102
Local realty services provided by:Better Homes and Gardens Real Estate Valley Partners
8541 Old Dominion Dr,McLean, VA 22102
$3,895,000
- 7 Beds
- 9 Baths
- 13,093 sq. ft.
- Single family
- Active
Listed by:n. casey margenau
Office:casey margenau fine homes and estates llc.
MLS#:VAFX2223712
Source:BRIGHTMLS
Price summary
- Price:$3,895,000
- Price per sq. ft.:$297.49
About this home
**PROPERTY IS AVAILABLE FOR SALE UNTIL 9/30/25**Rare & Wonderful Opportunity for a Grand Estate on 3.8 Private Acres in McLean
Welcome to a masterpiece of design and craftsmanship, nestled on a wooded hilltop off a private tree-lined lane just past Bellview Rd. This stunning 12,000 sq. ft. all-brick double-wing Jeffersonian colonial is just 4 miles from downtown McLean and Tysons Corner, offering unparalleled elegance, privacy, and convenience. Anticipation begins via a custom wrought iron entrance gate to a long, sweeping driveway adorned by towering hardwoods, native evergreens/laurel, and landscaping/hardscaping by acclaimed Fine Landscapes.
Unmatched Architectural Excellence, Materials & Construction:
Paver circular driveway & spacious motor court accessing the columned portico entry and expansive 3-car garage
Historic oversized, hand-made brickwork w/custom curved & angled shapes, concrete sills, and extensive/intricate masons’ detailing
Vermont black random-width rough-cut slate roof w/brass & copper snowguards and all copper flashings, gutters, and downspouts Fypon crown/column moldings & other low-maintenance trim and fully structural columns. True divided-light high-efficiency windows & French doors for timeless charm and energy savings.All engineering to above code, including footings/foundation, wood framing/sheathing/trusses, steel beams/lintels, and spray/blown/batt insulation
Exquisite Interiors with Luxury Finishes:
Grand Mahogany entry door to a spacious foyer with exceptional sightlines
Brazilian cherry floors with intricate inlaid borders and custom medallions
Stunning & elaborate multi-piece millwork, true raised-panel wainscoting, custom solid-core doors w/ solid brass handles/hinges, and historic custom mantels
More than 120 windows & doors throughout, filling the home with natural light & breathtaking views
Thoughtfully Designed Living Spaces:
Formal Parlor & Dining Room, each with wood-burning masonry fireplaces with gas lines
Octagonal Great Room featuring 14-ft window walls, coffered ceiling, stone fireplace, and wrap-around Ipe deck
Enormous Chef’s Kitchen with:
Wood Harbor full-custom, full-overlay cherry cabinetry with crown/rope detailing
Top-tier, pro-line stainless steel appliances and sinks (two of everything)
All new one-piece, premium-grade Quartz countertops with custom detailing
Open flow to the Family Room, Deck, and 3-Season Porch for seamless entertaining
Library/Sitting Room with fireplace, built-ins, wet bar, and a second-story balcony with book shelving
Combination Mud/Laundry room with garage & outdoor access
Luxurious Bedroom Suites & Private Living Quarters:
Spacious Main Level Primary Suite with cathedral ceiling and “Ritz Carlton” bathroom
Second Main Level Bedroom Suite with Porch & secluded Patio access
Private Upper-Level Multi-Room Studio/Office/Apartment with Sun Deck
Three additional large Bedroom Suites on the upper level, plus a game room/study
Italian & Turkish marble bathrooms with Jacuzzi whirlpool tubs & Kohler steam shower
Ultimate Lower-Level Entertainment & Expansion Potential:
Octagonal Party Room with Stone Fireplace
Private Multi-Room Apartment for guests or extended family
Recreation, Media, Exercise & Hobby Rooms, Wine Cellar, and 3 Utility Rms
Walkout access to paver patio and sprawling grounds = potential for a pool, tennis court, or guesthouse (electric circuits in place)
State-of-the-Art Systems, All Meticulously Maintained:
5 HVAC systems & 2 oversized hot water heaters w/ circulators
27 gallon per minute well w/ commercial water treatment & oversized copper supply lines
25KW Caterpillar Natural Gas Generator
Sophisticated, hard-wired security system, and central hub CAT 5 wiring for computer/audio/video expansions
This is a Rare Opportunity in a Prime Location!
This extraordinary home and property offer timeless elegance & privacy as well as endless possibilities for expanded outdoor living. All priced millions below its replacement cost.
Contact an agent
Home facts
- Year built:1999
- Listing ID #:VAFX2223712
- Added:213 day(s) ago
- Updated:September 29, 2025 at 02:04 PM
Rooms and interior
- Bedrooms:7
- Total bathrooms:9
- Full bathrooms:7
- Half bathrooms:2
- Living area:13,093 sq. ft.
Heating and cooling
- Cooling:Central A/C, Zoned
- Heating:90% Forced Air, Central, Forced Air, Humidifier, Natural Gas, Zoned
Structure and exterior
- Roof:Slate
- Year built:1999
- Building area:13,093 sq. ft.
- Lot area:3.8 Acres
Schools
- High school:LANGLEY
- Middle school:COOPER
- Elementary school:SPRING HILL
Utilities
- Water:Well
- Sewer:Gravity Sept Fld
Finances and disclosures
- Price:$3,895,000
- Price per sq. ft.:$297.49
- Tax amount:$30,095 (2024)
New listings near 8541 Old Dominion Dr
- New
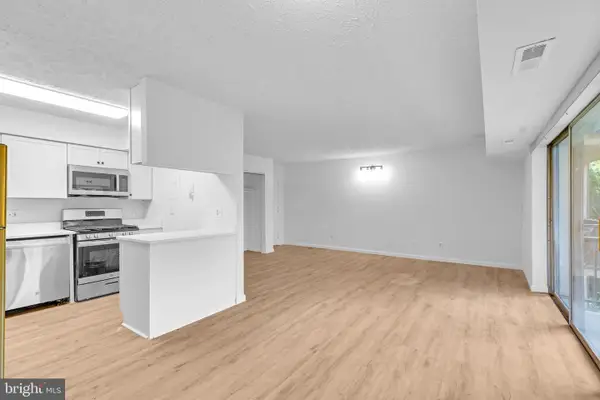 $409,900Active3 beds 2 baths1,084 sq. ft.
$409,900Active3 beds 2 baths1,084 sq. ft.7855 Enola St #103, MCLEAN, VA 22102
MLS# VAFX2269992Listed by: KELLER WILLIAMS FAIRFAX GATEWAY - New
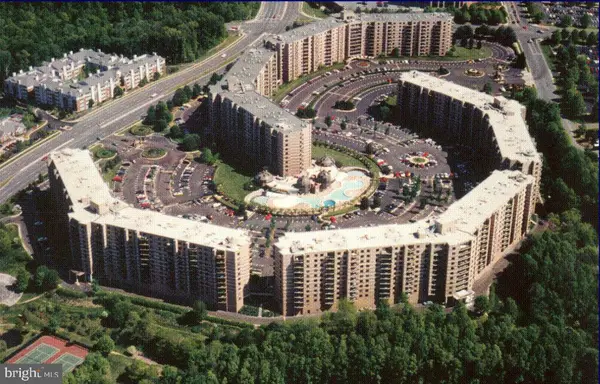 $540,000Active2 beds 2 baths1,327 sq. ft.
$540,000Active2 beds 2 baths1,327 sq. ft.8360 Greensboro Dr #621, MCLEAN, VA 22102
MLS# VAFX2269762Listed by: CORCORAN MCENEARNEY - New
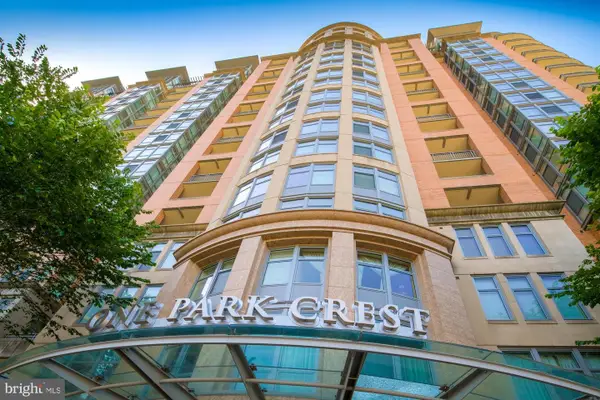 $775,000Active2 beds 2 baths1,228 sq. ft.
$775,000Active2 beds 2 baths1,228 sq. ft.8220 Crestwood Heights Dr #1215, MCLEAN, VA 22102
MLS# VAFX2269932Listed by: SILVERLINE REALTY & INVESTMENT LLC - Coming Soon
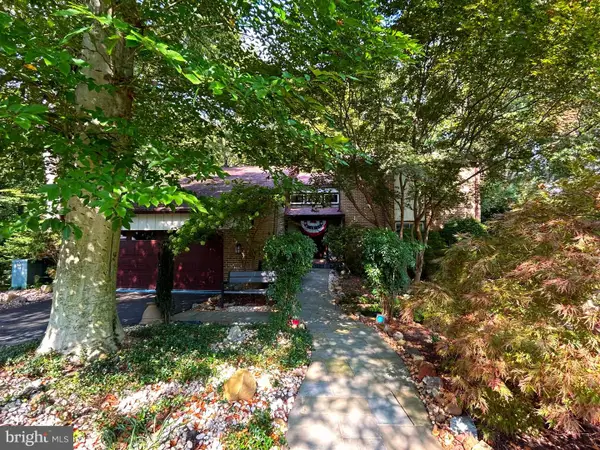 $1,599,000Coming Soon5 beds 4 baths
$1,599,000Coming Soon5 beds 4 baths4056 41st St N, MCLEAN, VA 22101
MLS# VAFX2269476Listed by: WEICHERT, REALTORS - Coming Soon
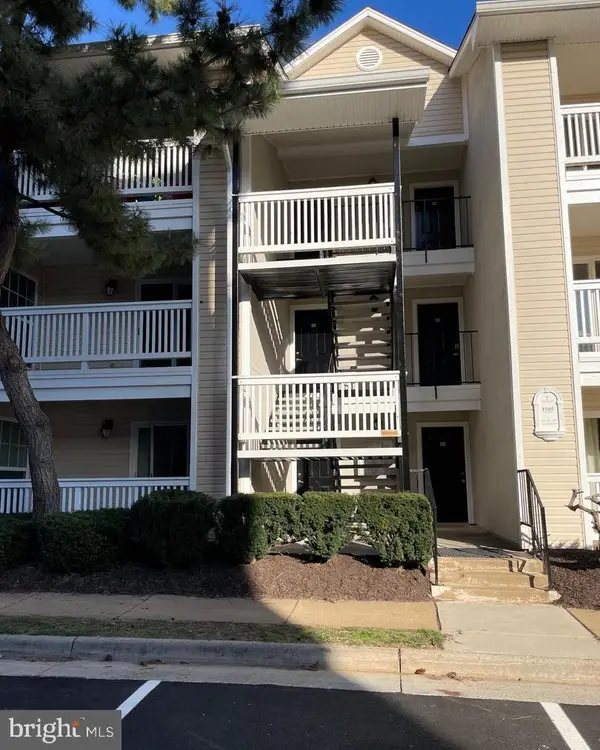 $396,000Coming Soon2 beds 2 baths
$396,000Coming Soon2 beds 2 baths1505 Lincoln Way #201, MCLEAN, VA 22102
MLS# VAFX2269822Listed by: REDFIN CORPORATION - New
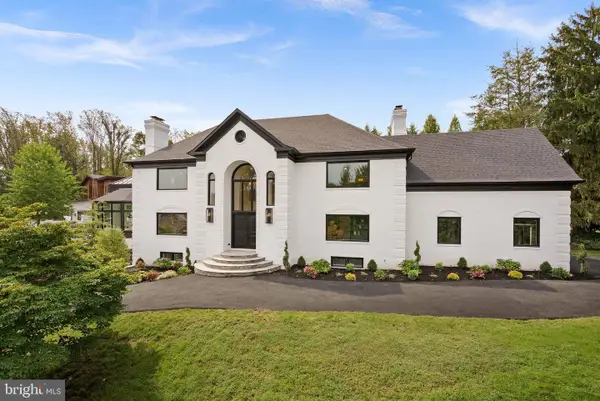 $3,399,000Active6 beds 8 baths7,856 sq. ft.
$3,399,000Active6 beds 8 baths7,856 sq. ft.6121 Long Meadow Rd, MCLEAN, VA 22101
MLS# VAFX2269456Listed by: WASHINGTON FINE PROPERTIES, LLC - Coming Soon
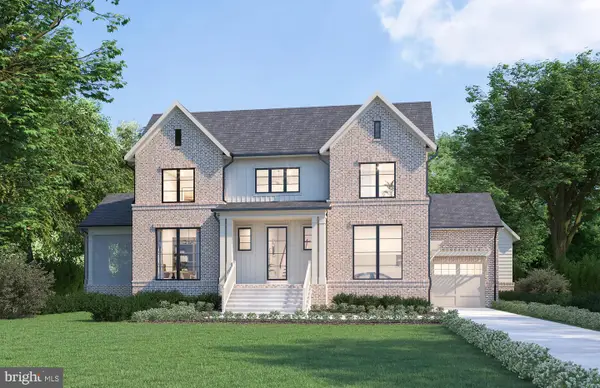 $3,695,000Coming Soon6 beds 8 baths
$3,695,000Coming Soon6 beds 8 baths1104 Sharon Ct, MCLEAN, VA 22101
MLS# VAFX2269802Listed by: KW METRO CENTER - New
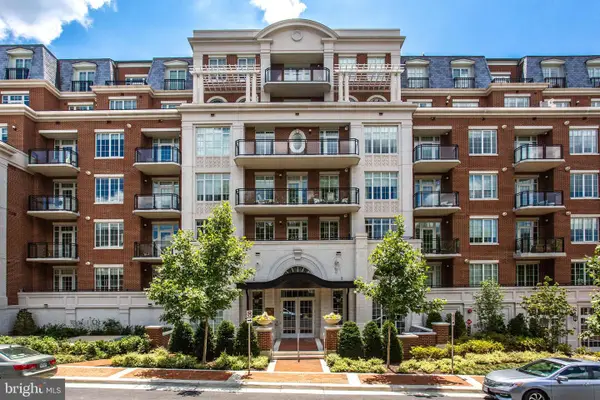 $2,050,000Active2 beds 3 baths2,050 sq. ft.
$2,050,000Active2 beds 3 baths2,050 sq. ft.6900 Fleetwood Rd #708, MCLEAN, VA 22101
MLS# VAFX2268686Listed by: LONG & FOSTER REAL ESTATE, INC. - Coming Soon
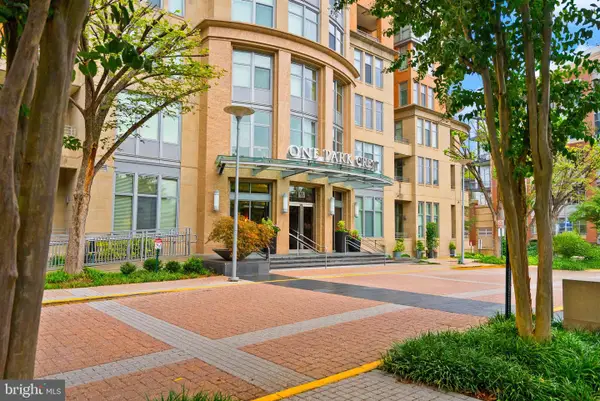 $625,000Coming Soon1 beds 2 baths
$625,000Coming Soon1 beds 2 baths8220 Crestwood Heights Dr #1210, MCLEAN, VA 22102
MLS# VAFX2268534Listed by: KELLER WILLIAMS CAPITAL PROPERTIES - New
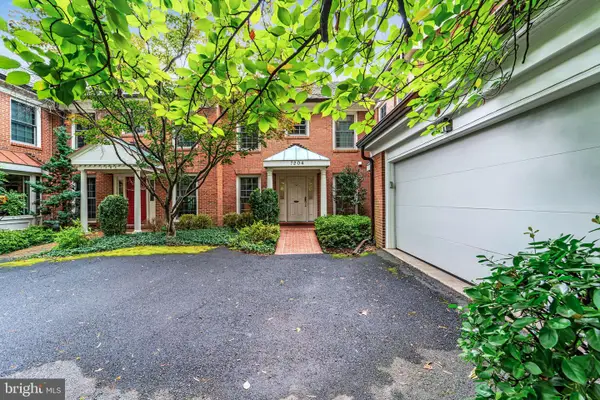 $1,449,000Active4 beds 5 baths3,250 sq. ft.
$1,449,000Active4 beds 5 baths3,250 sq. ft.7204 Evans Mill Rd, MCLEAN, VA 22101
MLS# VAFX2269458Listed by: FAIRFAX REALTY OF TYSONS
