865 Merriewood Ln, McLean, VA 22102
Local realty services provided by:Better Homes and Gardens Real Estate Premier
Listed by:laura c mensing
Office:long & foster real estate, inc.
MLS#:VAFX2253524
Source:BRIGHTMLS
Price summary
- Price:$1,499,000
- Price per sq. ft.:$410.57
About this home
.Welcome to this beautifully maintained SFH nestled on a quiet cul-de-sac in the heart of McLean. Situated on a spacious and private 0.5-acre lot, this move-in ready residence offers hardwood floors throughout and thoughtful expansions that create warm and inviting living spaces.
The main level boasts a gracious Family Room addition off the kitchen filled with natural light, thanks to skylights and oversized windows, offering seamless flow for everyday living, entertaining and access to an oversized deck. Enjoy the kitchen with table space, pantry & direct access to the garage, powder room that can be expanded to be a full bathroom, living room & formal dining room.
The upper level boasts space & convenience with 4 BR's, dedicated office & 3 full bathrooms. No shortage of storage in this house, on every level!
The walk-out lower level provides additional space with endless possibilities—ideal for a home office, recreation area, or guest suite. Rough in available in lower level, along with the washer & dryer.
Set within the sought-after Langley School Pyramid and just minutes from major commuter routes including Georgetown Pike, Old Dominion, I-495, the Dulles Toll Road, and Spring Hill Road, this home offers a rare combination of privacy, convenience, and comfort.
* Roof 2021*New A/C Unit 2025* 4BR/3.5 BA* Over 3600 sq ft* A special McLean opportunity not to be missed!
Contact an agent
Home facts
- Year built:1966
- Listing ID #:VAFX2253524
- Added:88 day(s) ago
- Updated:September 29, 2025 at 07:35 AM
Rooms and interior
- Bedrooms:4
- Total bathrooms:4
- Full bathrooms:3
- Half bathrooms:1
- Living area:3,651 sq. ft.
Heating and cooling
- Cooling:Central A/C
- Heating:Electric, Heat Pump - Oil BackUp, Heat Pump(s), Oil
Structure and exterior
- Year built:1966
- Building area:3,651 sq. ft.
- Lot area:0.5 Acres
Schools
- High school:LANGLEY
- Middle school:COOPER
- Elementary school:SPRING HILL
Utilities
- Water:Public
Finances and disclosures
- Price:$1,499,000
- Price per sq. ft.:$410.57
- Tax amount:$18,437 (2025)
New listings near 865 Merriewood Ln
- New
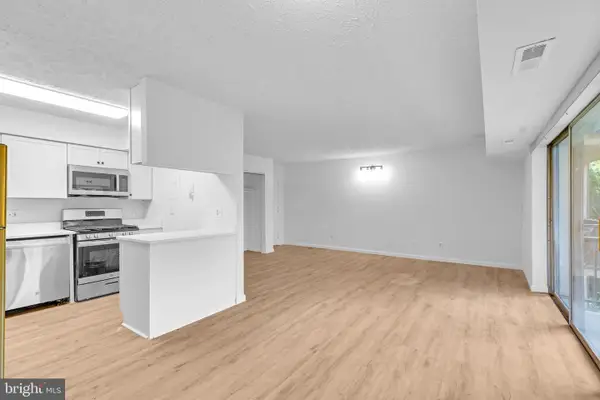 $409,900Active3 beds 2 baths1,084 sq. ft.
$409,900Active3 beds 2 baths1,084 sq. ft.7855 Enola St #103, MCLEAN, VA 22102
MLS# VAFX2269992Listed by: KELLER WILLIAMS FAIRFAX GATEWAY - New
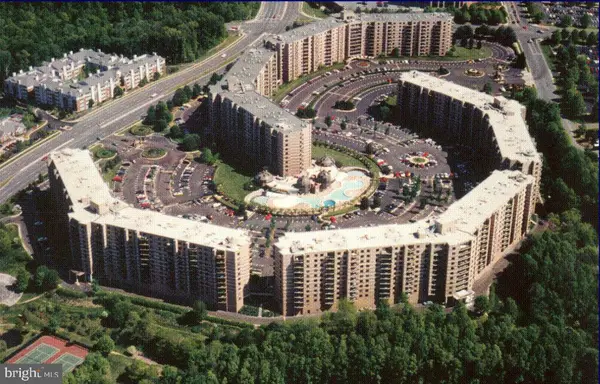 $540,000Active2 beds 2 baths1,327 sq. ft.
$540,000Active2 beds 2 baths1,327 sq. ft.8360 Greensboro Dr #621, MCLEAN, VA 22102
MLS# VAFX2269762Listed by: CORCORAN MCENEARNEY - New
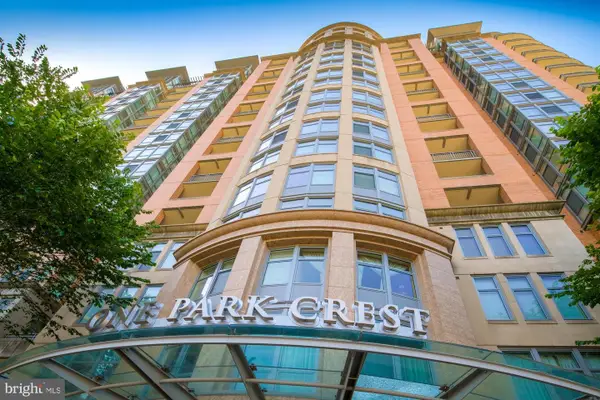 $775,000Active2 beds 2 baths1,228 sq. ft.
$775,000Active2 beds 2 baths1,228 sq. ft.8220 Crestwood Heights Dr #1215, MCLEAN, VA 22102
MLS# VAFX2269932Listed by: SILVERLINE REALTY & INVESTMENT LLC - Coming Soon
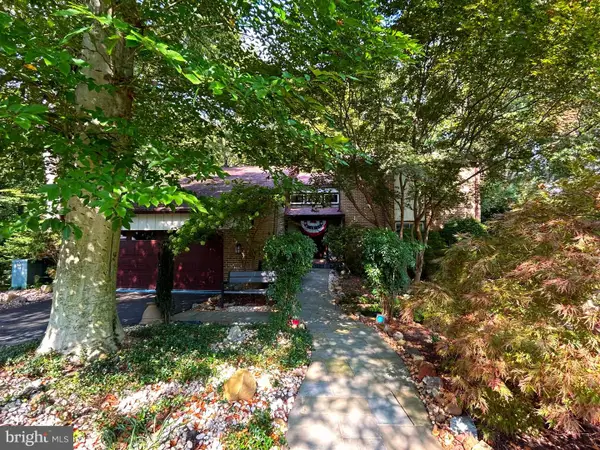 $1,599,000Coming Soon5 beds 4 baths
$1,599,000Coming Soon5 beds 4 baths4056 41st St N, MCLEAN, VA 22101
MLS# VAFX2269476Listed by: WEICHERT, REALTORS - Coming Soon
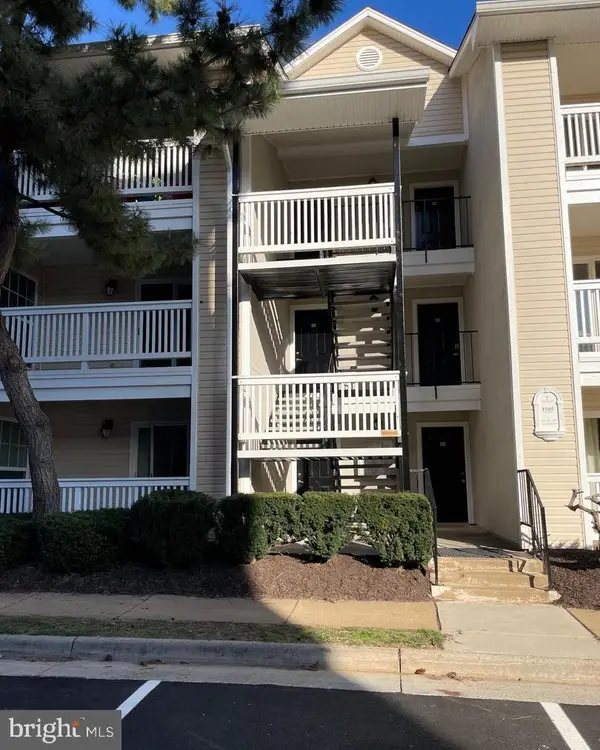 $396,000Coming Soon2 beds 2 baths
$396,000Coming Soon2 beds 2 baths1505 Lincoln Way #201, MCLEAN, VA 22102
MLS# VAFX2269822Listed by: REDFIN CORPORATION - New
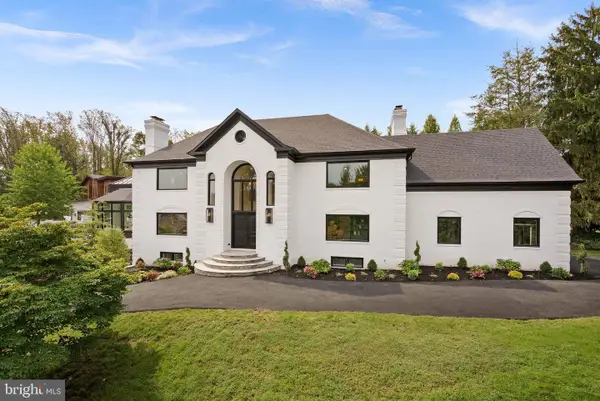 $3,399,000Active6 beds 8 baths7,856 sq. ft.
$3,399,000Active6 beds 8 baths7,856 sq. ft.6121 Long Meadow Rd, MCLEAN, VA 22101
MLS# VAFX2269456Listed by: WASHINGTON FINE PROPERTIES, LLC - Coming Soon
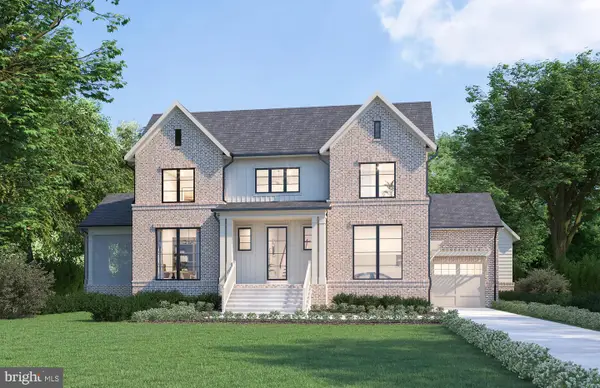 $3,695,000Coming Soon6 beds 8 baths
$3,695,000Coming Soon6 beds 8 baths1104 Sharon Ct, MCLEAN, VA 22101
MLS# VAFX2269802Listed by: KW METRO CENTER - New
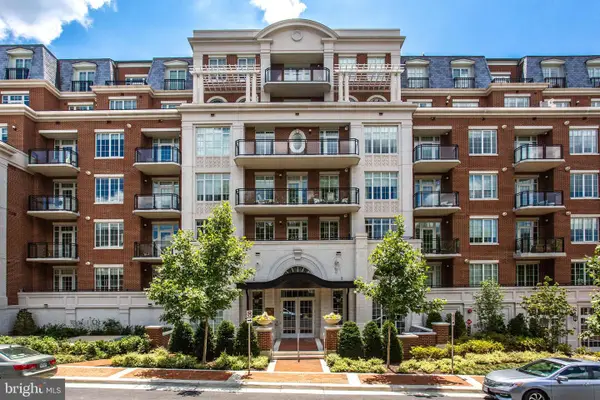 $2,050,000Active2 beds 3 baths2,050 sq. ft.
$2,050,000Active2 beds 3 baths2,050 sq. ft.6900 Fleetwood Rd #708, MCLEAN, VA 22101
MLS# VAFX2268686Listed by: LONG & FOSTER REAL ESTATE, INC. - Coming Soon
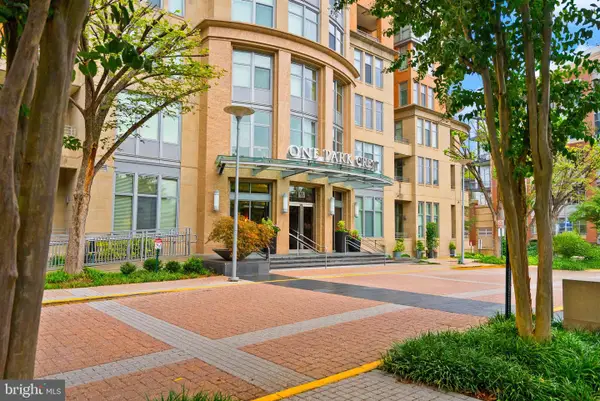 $625,000Coming Soon1 beds 2 baths
$625,000Coming Soon1 beds 2 baths8220 Crestwood Heights Dr #1210, MCLEAN, VA 22102
MLS# VAFX2268534Listed by: KELLER WILLIAMS CAPITAL PROPERTIES - New
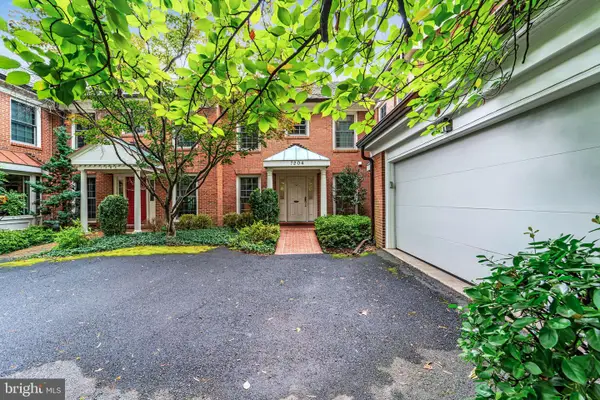 $1,449,000Active4 beds 5 baths3,250 sq. ft.
$1,449,000Active4 beds 5 baths3,250 sq. ft.7204 Evans Mill Rd, MCLEAN, VA 22101
MLS# VAFX2269458Listed by: FAIRFAX REALTY OF TYSONS
