891 Chinquapin Rd, McLean, VA 22102
Local realty services provided by:Better Homes and Gardens Real Estate Murphy & Co.
891 Chinquapin Rd,McLean, VA 22102
$2,880,000
- 5 Beds
- 7 Baths
- 7,724 sq. ft.
- Single family
- Active
Listed by: tracy a shively
Office: douglas elliman of metro dc, llc.
MLS#:VAFX2217852
Source:BRIGHTMLS
Price summary
- Price:$2,880,000
- Price per sq. ft.:$372.86
- Monthly HOA dues:$166.67
About this home
✨ Over $300,000 in Premium Upgrades – Luxury Redefined at 891 Chinquapin Road! ✨
This extraordinary 8,000 sq. ft. brick colonial estate, built by Renaissance Executive, Estate & Custom Homes, is a showcase of craftsmanship and modern luxury. Perfectly positioned on 2 serene acres backing to lush parkland, this residence offers both privacy and prestige in the sought-after McLean Falls at Chinquapin neighborhood.
💎 Exceptional Upgrades ($300K+ Value!)
Brand-New Roof – $50,000
Outdoor Oasis – $160,000 (redesigned pool, upper deck, balcony, stairs & more)
Screened Porch w/ Trex Decking & Railings
Four Newly Remodeled Bathrooms – $60,000 (Porcelanosa fixtures, luxury tile, touchscreen mirrors)
Maple Hardwood Flooring – $15,000
New HVAC Systems $18,000
New Driveway & Epoxy-Coated Garage Floors
Pool Heater & Whole-House Generator
🏡 Main Level Highlights
Step into a grand two-story domed foyer with a sweeping curved staircase, leading to sun-filled formal and casual living spaces. The chef’s kitchen boasts granite counters, custom maple cabinetry, and a cozy adjacent family room with a stone fireplace. A private office with oak built-ins makes work-from-home a breeze.
✨ Upper Level Retreat
The primary suite is a private sanctuary with cathedral ceilings, a sitting area, a balcony, dual walk-in closets, and a spa-inspired marble bathroom with a Jacuzzi tub, a frameless glass shower, and dual vanities. Secondary bedrooms each feature renovated en suite bathrooms with modern designer finishes.
🎬 Lower Level Entertainment
Enjoy a private movie theater, wine cellar, wet bar, recreation room with Atrium Doors to backyard, gym, and guest suite with a full steam shower bath—perfect for entertaining.
🌿 Outdoor Paradise
Multi-level outdoor living includes a brand-new screened porch, new composite deck, flagstone patio, pool, and landscaped gardens, trees with peaceful views of Rocky Run Creek.
🚗 Additional Features
Three-car garage, new driveway, and whole-house generator for peace of mind.
📍 Unbeatable Location: Just minutes to Tysons, Great Falls Park, and Georgetown Pike—this property offers a private oasis with unmatched accessibility.
⚡ Bonus: Seller-held interest-only financing available—ask for details!
Contact an agent
Home facts
- Year built:1998
- Listing ID #:VAFX2217852
- Added:248 day(s) ago
- Updated:November 15, 2025 at 04:11 PM
Rooms and interior
- Bedrooms:5
- Total bathrooms:7
- Full bathrooms:5
- Half bathrooms:2
- Living area:7,724 sq. ft.
Heating and cooling
- Cooling:Ceiling Fan(s), Central A/C, Programmable Thermostat, Zoned
- Heating:90% Forced Air, Central, Energy Star Heating System, Humidifier, Natural Gas, Programmable Thermostat, Zoned
Structure and exterior
- Roof:Architectural Shingle
- Year built:1998
- Building area:7,724 sq. ft.
- Lot area:2 Acres
Schools
- High school:LANGLEY
- Middle school:COOPER
- Elementary school:SPRING HILL
Utilities
- Water:Private, Well
- Sewer:Public Sewer
Finances and disclosures
- Price:$2,880,000
- Price per sq. ft.:$372.86
- Tax amount:$24,374 (2025)
New listings near 891 Chinquapin Rd
- Coming Soon
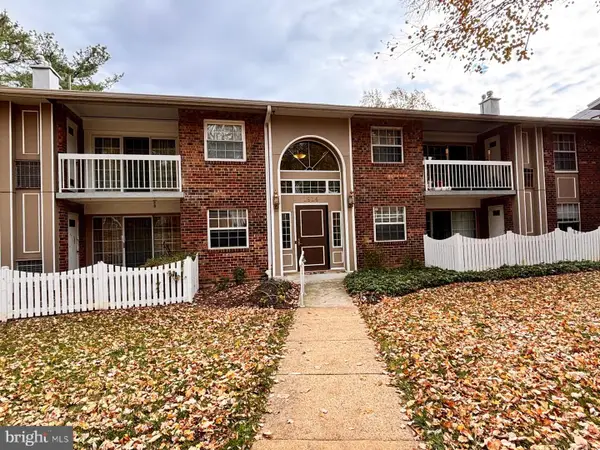 $335,000Coming Soon2 beds 1 baths
$335,000Coming Soon2 beds 1 baths1914 Wilson Ln #202, MCLEAN, VA 22102
MLS# VAFX2278552Listed by: METRO HOMES DMV LLC - Coming Soon
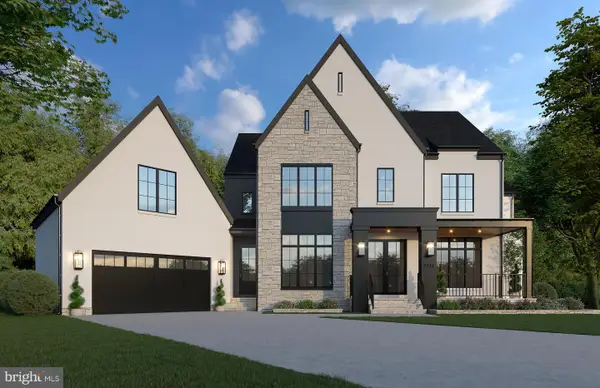 $3,099,000Coming Soon6 beds 7 baths
$3,099,000Coming Soon6 beds 7 baths2231 N Tuckahoe St, FALLS CHURCH, VA 22043
MLS# VAFX2278804Listed by: LONG & FOSTER REAL ESTATE, INC. - Coming Soon
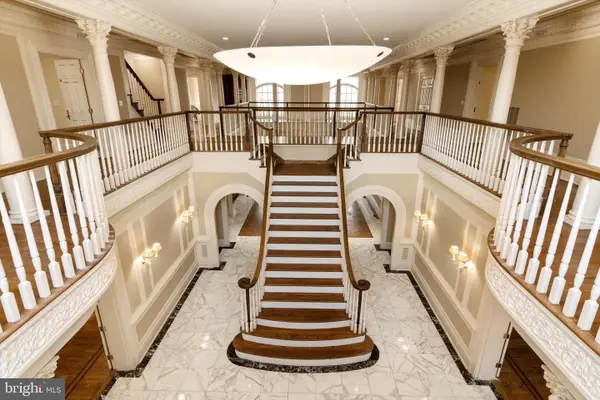 $4,395,000Coming Soon9 beds 11 baths
$4,395,000Coming Soon9 beds 11 baths8537 Old Dominion Dr, MCLEAN, VA 22102
MLS# VAFX2278904Listed by: KELLER WILLIAMS REALTY - Open Sun, 2 to 4pmNew
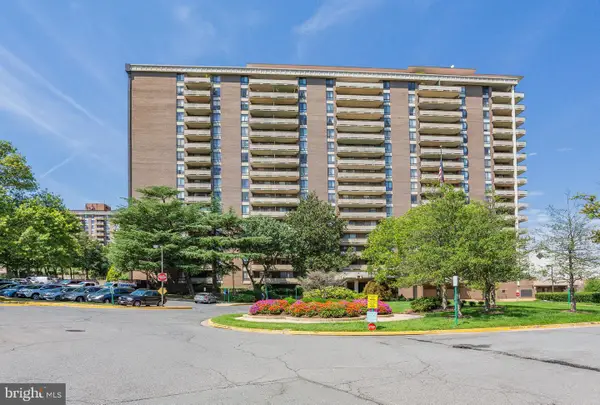 $475,000Active2 beds 2 baths1,494 sq. ft.
$475,000Active2 beds 2 baths1,494 sq. ft.1800 Old Meadow Rd #302, MCLEAN, VA 22102
MLS# VAFX2279094Listed by: COMPASS - New
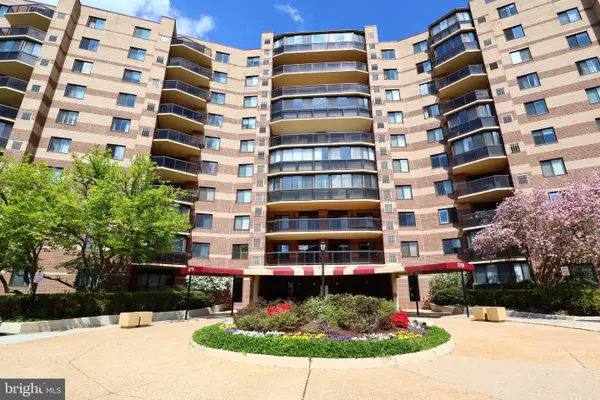 $849,000Active2 beds 2 baths2,319 sq. ft.
$849,000Active2 beds 2 baths2,319 sq. ft.8350 Greensboro Dr #807, MCLEAN, VA 22102
MLS# VAFX2279126Listed by: SAMSON PROPERTIES - New
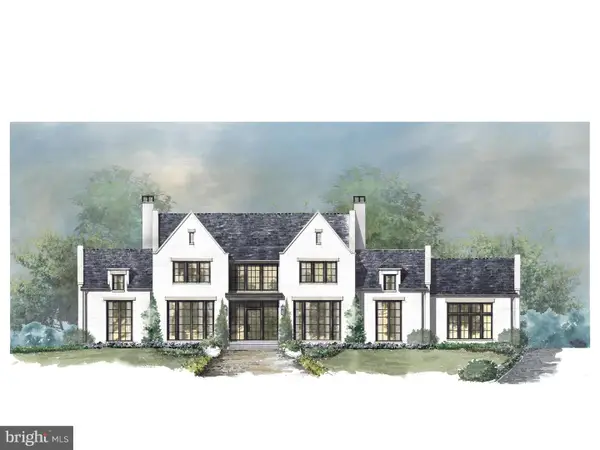 $8,300,000Active6 beds 9 baths10,500 sq. ft.
$8,300,000Active6 beds 9 baths10,500 sq. ft.8652 Belle Tree, MCLEAN, VA 22102
MLS# VAFX2278248Listed by: CORCORAN MCENEARNEY - New
 $6,365,000Active6 beds 9 baths6,700 sq. ft.
$6,365,000Active6 beds 9 baths6,700 sq. ft.1339 Hawkin Rd, MCLEAN, VA 22102
MLS# VAFX2277828Listed by: CORCORAN MCENEARNEY - New
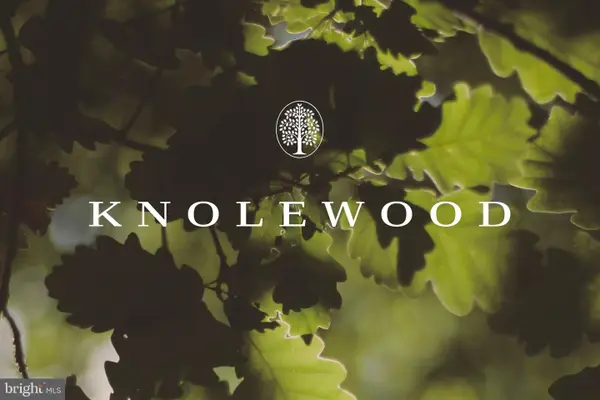 $2,350,000Active0.98 Acres
$2,350,000Active0.98 Acres8655 Belle Tree Ct, MCLEAN, VA 22102
MLS# VAFX2278692Listed by: TTR SOTHEBYS INTERNATIONAL REALTY - New
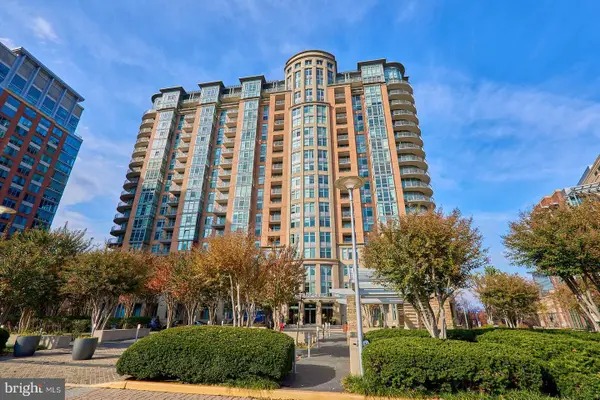 $469,900Active1 beds 1 baths894 sq. ft.
$469,900Active1 beds 1 baths894 sq. ft.8220 Crestwood Heights Dr #714, MCLEAN, VA 22102
MLS# VAFX2278732Listed by: RE/MAX REALTY GROUP - New
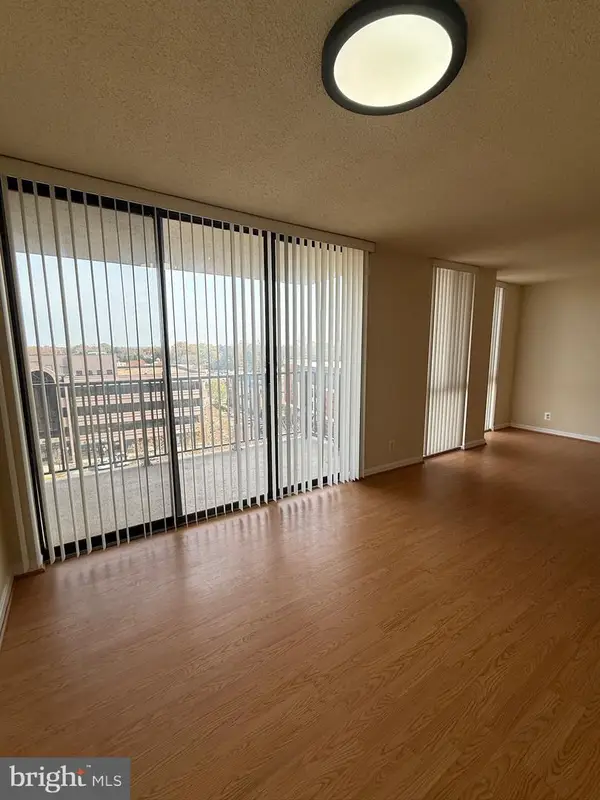 $305,000Active1 beds 2 baths811 sq. ft.
$305,000Active1 beds 2 baths811 sq. ft.6800 Fleetwood Rd #803, MCLEAN, VA 22101
MLS# VAFX2278470Listed by: METROPOL REALTY
