918 Centrillion Dr, MCLEAN, VA 22102
Local realty services provided by:Better Homes and Gardens Real Estate Cassidon Realty
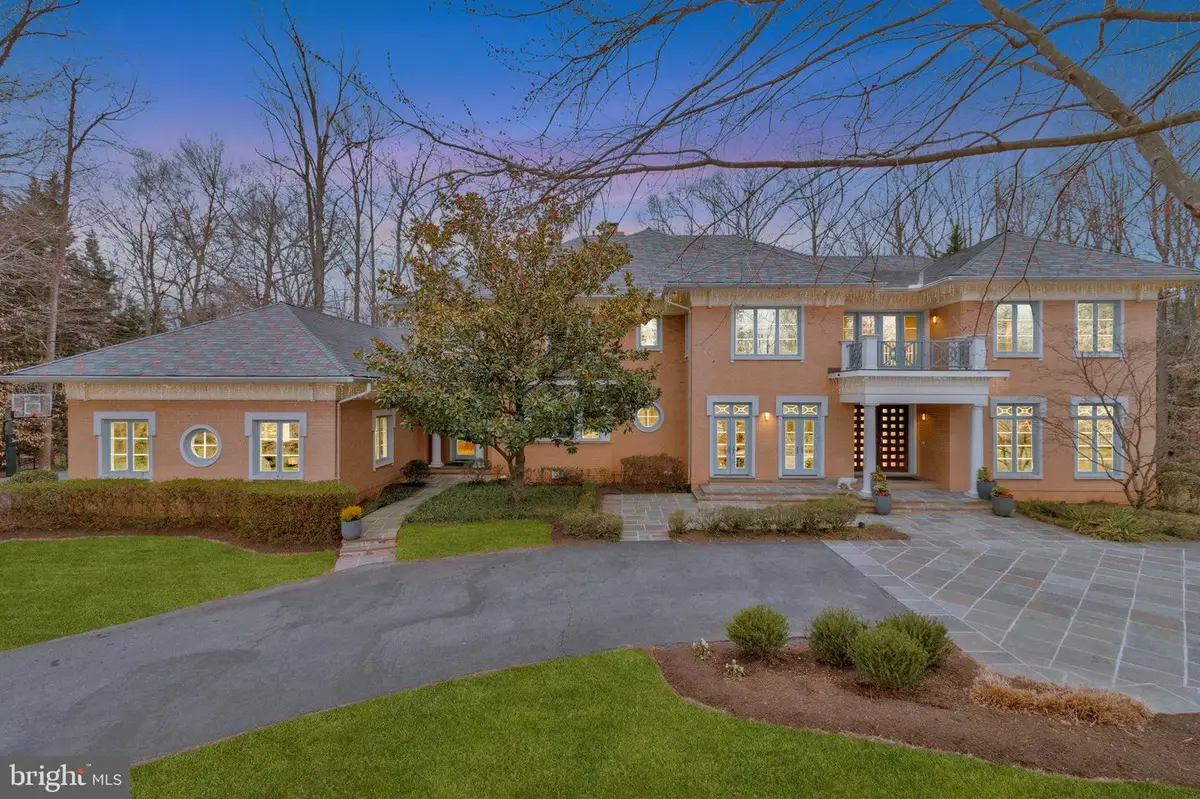
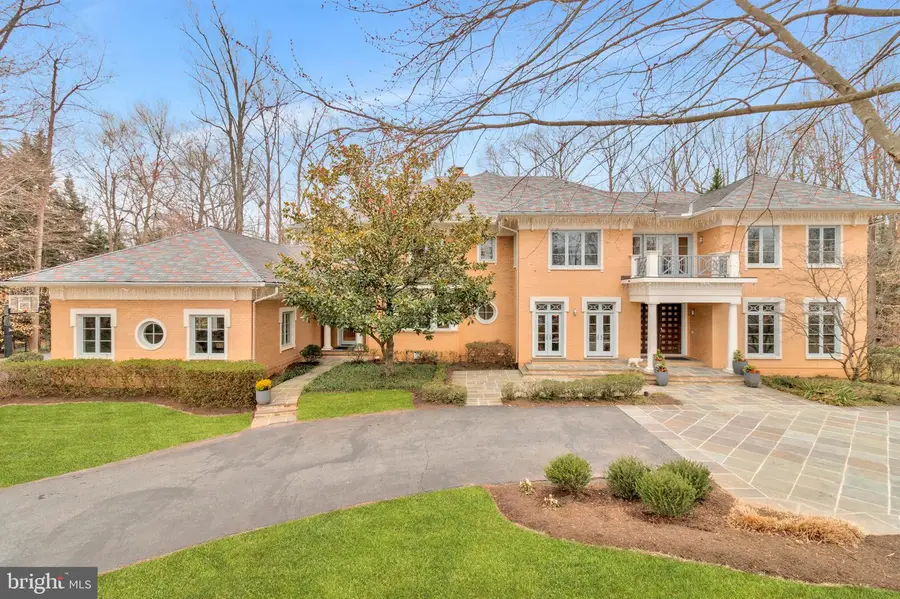
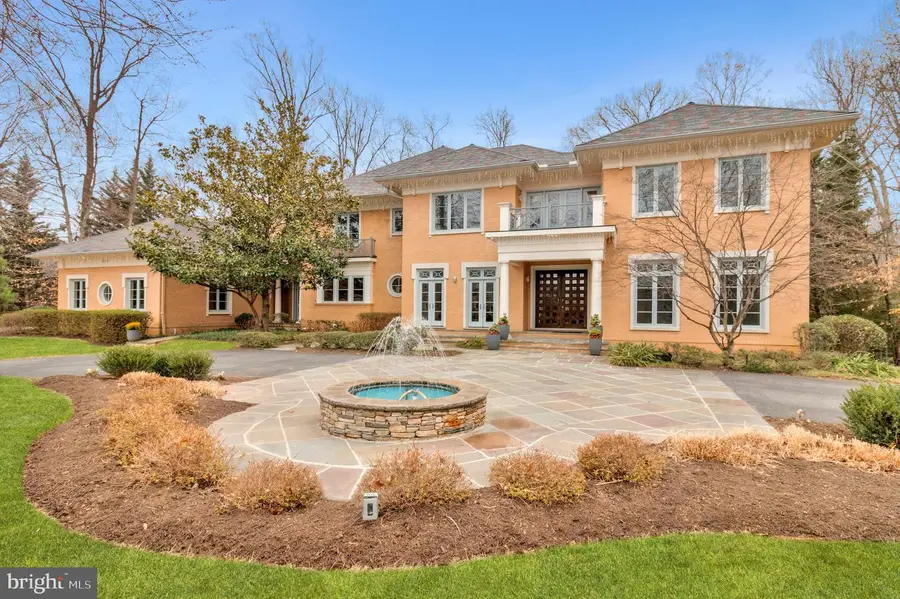
918 Centrillion Dr,MCLEAN, VA 22102
$4,125,000
- 6 Beds
- 7 Baths
- 9,736 sq. ft.
- Single family
- Active
Listed by:tania d squadrini hosmer
Office:keller williams realty
MLS#:VAFX2244596
Source:BRIGHTMLS
Price summary
- Price:$4,125,000
- Price per sq. ft.:$423.69
- Monthly HOA dues:$510
About this home
A graceful, curved driveway with a central garden and elegant fountain lead to the bluestone paved entrance and set the stage to enter this grand custom-built Mitchell, Best and Visnic residence in the region’s most coveted estate community – The Reserve. Situated on a premium, oversized 1.25-acre corner lot, this home boasts over 10,000 square feet of luxurious living spaces with 6 bedrooms, 6 full bathrooms, 1 half bathroom and a 4-car garage. Step through the handsome double mahogany entry doors and prepare to be amazed and delighted. The stunning two-story foyer with its gorgeous custom chandelier, marble flooring and elongated inverted ceiling with hidden accent lighting opens to the sun-drenched living room with its floor to ceiling windows. A well-positioned wet bar off to the left allows guests to select a beverage of their choice as they enter the home. The bar creates the perfect atmosphere for entertaining. An impressive staircase with wrought iron railing, four-tiered crown molding and gleaming hardwood and marble flooring throughout the main level add to the palatial feel. On the left, a stunning Swarovski crystal chandelier glistens in the embassy-sized dining room with its two-tiered, circular recessed ceiling and twin double French doors to access the bluestone patio out front. The spectacular study to the right with maple built-ins includes an attached full bathroom and doubles as a main level bedroom. Down the hall, step into the warm and inviting family room with its prominent double-sided fireplace with raised marble hearth and surround. Beautiful maple built-ins, a wall of windows and a door to access the bluestone patio out back complete the space. The other side of the fireplace includes the heart of the home -- the expansive gourmet kitchen and breakfast room with its built-in maple bookshelves and built-in home office workspace. Curl up with a good book in the large, cushioned window seat overlooking the manicured grounds. The kitchen inspires any chef with its full suite of professional-quality stainless steel appliances, spacious center island, polished granite countertops and sleek custom cabinets. A back staircase from the kitchen leads to the expansive owner’s retreat which features an elongated arched ceiling with accent lighting, a private balcony overlooking the rear of the tree-lined lot, a gracious gas fireplace with marble surround, elegant maple built-ins, spacious his and her walk-in closets with custom built-ins and an indulgent spa quality bathroom. Three secondary bedrooms add the finishing touch to the upper level, each with ample walk-in closets and luxurious ensuite bathrooms. Not to be missed, the lower level caps off this entertainer’s dream with large format porcelain tile flooring throughout, a full service wet bar with granite countertops, fun dance floor, convenient caterer’s kitchen, gas fireplace with raised stone hearth and surround, media room, billiards room, exercise room, guest bedroom, full bathroom and walk out to lovely bluestone patio. On this oversized lot, there is plenty of room for a pool, pool house and pavilion. Two sets of plans with several options are available.
Contact an agent
Home facts
- Year built:2004
- Listing Id #:VAFX2244596
- Added:76 day(s) ago
- Updated:August 14, 2025 at 01:41 PM
Rooms and interior
- Bedrooms:6
- Total bathrooms:7
- Full bathrooms:6
- Half bathrooms:1
- Living area:9,736 sq. ft.
Heating and cooling
- Cooling:Central A/C, Zoned
- Heating:Forced Air, Natural Gas, Zoned
Structure and exterior
- Roof:Rubber
- Year built:2004
- Building area:9,736 sq. ft.
- Lot area:1.23 Acres
Schools
- High school:LANGLEY
- Middle school:COOPER
- Elementary school:CHURCHILL ROAD
Utilities
- Water:Public
- Sewer:Public Sewer
Finances and disclosures
- Price:$4,125,000
- Price per sq. ft.:$423.69
- Tax amount:$33,571 (2024)
New listings near 918 Centrillion Dr
- New
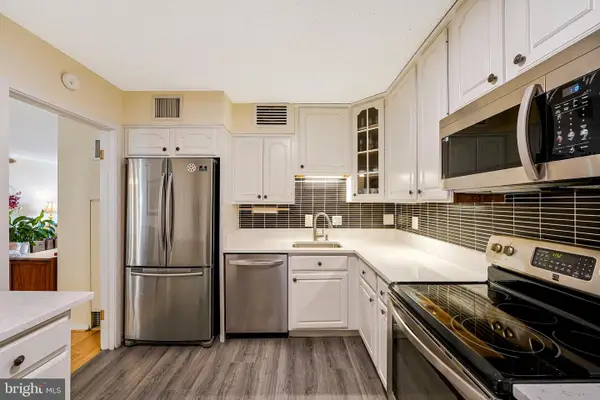 $439,900Active2 beds 2 baths1,339 sq. ft.
$439,900Active2 beds 2 baths1,339 sq. ft.1800 Old Meadow Rd #903, MCLEAN, VA 22102
MLS# VAFX2261846Listed by: EXP REALTY, LLC - Coming SoonOpen Sun, 12 to 2pm
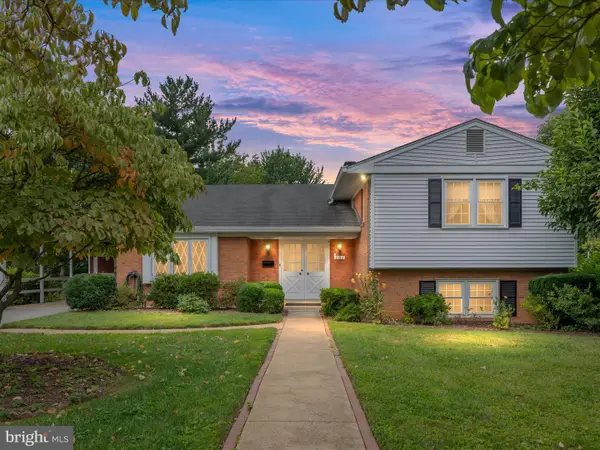 $1,100,000Coming Soon4 beds 3 baths
$1,100,000Coming Soon4 beds 3 baths2110 Wicomico St, FALLS CHURCH, VA 22043
MLS# VAFX2259456Listed by: CENTURY 21 NEW MILLENNIUM - Coming Soon
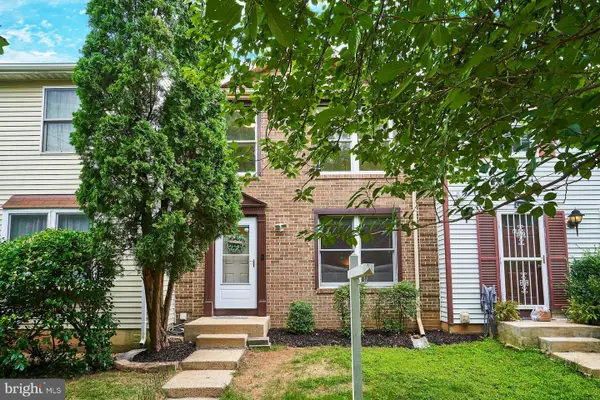 $809,000Coming Soon3 beds 4 baths
$809,000Coming Soon3 beds 4 baths6758 Brook Run Dr, FALLS CHURCH, VA 22043
MLS# VAFX2260092Listed by: SAMSON PROPERTIES - Coming Soon
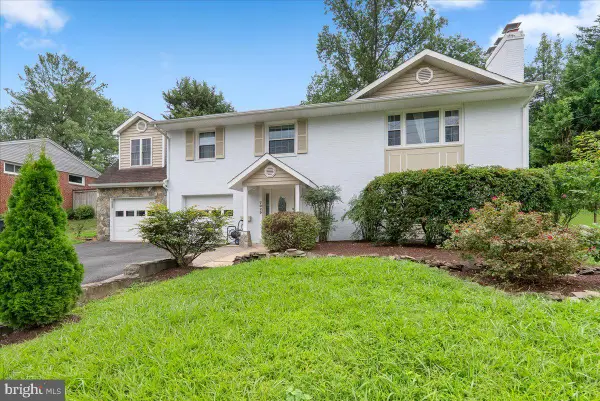 $1,350,000Coming Soon6 beds 3 baths
$1,350,000Coming Soon6 beds 3 baths7029 Old Dominion Dr, MCLEAN, VA 22101
MLS# VAFX2261770Listed by: GIANT REALTY, INC. - Coming Soon
 $2,299,000Coming Soon5 beds 6 baths
$2,299,000Coming Soon5 beds 6 baths2221 Orchid Dr, FALLS CHURCH, VA 22046
MLS# VAFX2249148Listed by: SAMSON PROPERTIES - Coming Soon
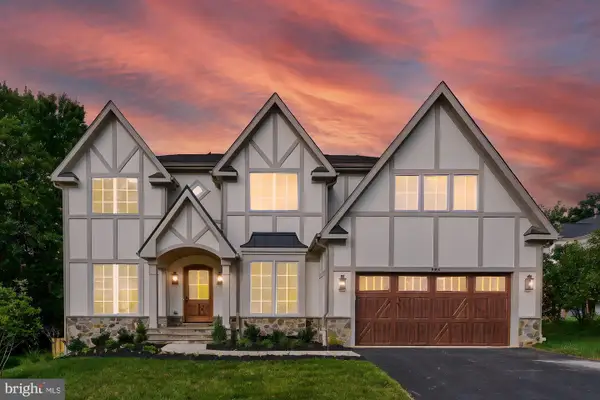 $2,849,900Coming Soon6 beds 7 baths
$2,849,900Coming Soon6 beds 7 baths1314 Macbeth St, MCLEAN, VA 22102
MLS# VAFX2258742Listed by: SAMSON PROPERTIES - Coming Soon
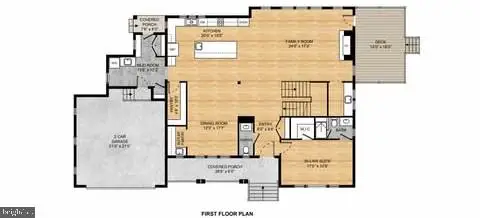 $2,800,000Coming Soon7 beds 8 baths
$2,800,000Coming Soon7 beds 8 baths2115 Natahoa Ct, FALLS CHURCH, VA 22043
MLS# VAFX2252682Listed by: REAL BROKER, LLC - Coming SoonOpen Sat, 2 to 4pm
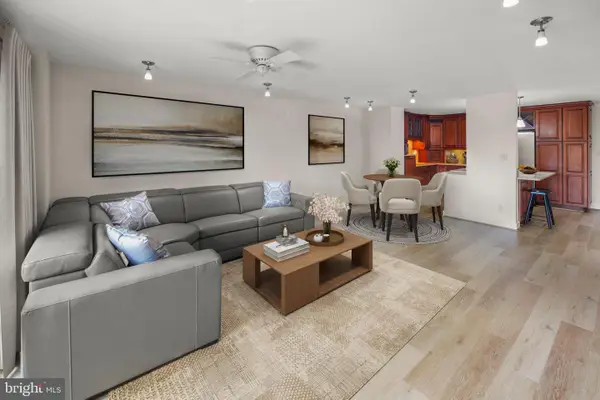 $481,747Coming Soon1 beds 1 baths
$481,747Coming Soon1 beds 1 baths8340 Greensboro Dr #302, MCLEAN, VA 22102
MLS# VAFX2261314Listed by: KW METRO CENTER - Open Sat, 11am to 1pmNew
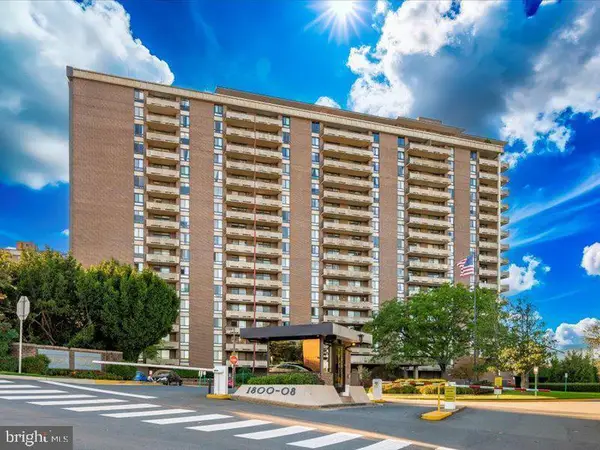 $375,000Active1 beds 1 baths942 sq. ft.
$375,000Active1 beds 1 baths942 sq. ft.1800 Old Meadow Rd #1412, MCLEAN, VA 22102
MLS# VAFX2261430Listed by: MILLENNIUM REALTY GROUP INC. - Coming Soon
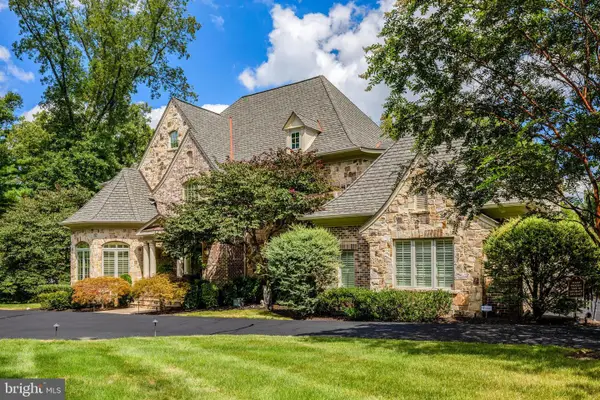 $6,669,000Coming Soon5 beds 10 baths
$6,669,000Coming Soon5 beds 10 baths1239 Daleview Dr, MCLEAN, VA 22102
MLS# VAFX2258788Listed by: PEARSON SMITH REALTY, LLC
