926 Saigon Rd, McLean, VA 22102
Local realty services provided by:Better Homes and Gardens Real Estate Valley Partners
926 Saigon Rd,McLean, VA 22102
$2,300,000
- 5 Beds
- 5 Baths
- 5,478 sq. ft.
- Single family
- Active
Listed by:shirin benamadi
Office:engel & volkers washington, dc
MLS#:VAFX2252944
Source:BRIGHTMLS
Price summary
- Price:$2,300,000
- Price per sq. ft.:$419.86
About this home
Tucked away on a quiet no-outlet street in prestigious Olde Swinks Mill Estates, this southeast-facing home sits on a massive .73-acre corner lot with an unheard-of 350 feet of frontage. Surrounded by $3.5M+ custom homes, this property offers instant value and a chance for a buyer with vision to make it truly spectacular.
The existing layout is spacious and versatile, with three potential primary suites, a bright eat-in kitchen, large rooms, high ceilings, and a home office. Contemporary details you’ll love include vaulted ceilings, pocket doors, and multiple skylights. With its generous proportions and distinctive layout, the home offers endless flexibility to tailor the space to your lifestyle.
Feeling ambitious? Expand the upper-level loft into a full second story, creating an additional 2,500 sq.ft. for a brand-new primary retreat and multiple ensuite bedrooms. The existing walk-out lower level primary faces nature and would be perfect for a rec room, private speakeasy, theater, and/or a gym - while STILL leaving two guest bedrooms for in-laws, staff, or the friends who never leave.
Just minutes from Tysons, the Beltway, and GW Parkway, yet tucked into serene seclusion, this is a rare chance to craft a custom estate. Renovation required—but think of it as the ultimate blank canvas and an accessible ticket into one of McLean’s most coveted enclaves.
Contact an agent
Home facts
- Year built:1989
- Listing ID #:VAFX2252944
- Added:80 day(s) ago
- Updated:September 29, 2025 at 02:04 PM
Rooms and interior
- Bedrooms:5
- Total bathrooms:5
- Full bathrooms:5
- Living area:5,478 sq. ft.
Heating and cooling
- Cooling:Central A/C
- Heating:90% Forced Air, Oil
Structure and exterior
- Roof:Shingle
- Year built:1989
- Building area:5,478 sq. ft.
- Lot area:0.73 Acres
Schools
- High school:LANGLEY
- Middle school:COOPER
- Elementary school:CHURCHILL ROAD
Utilities
- Water:Well
- Sewer:Public Sewer
Finances and disclosures
- Price:$2,300,000
- Price per sq. ft.:$419.86
- Tax amount:$18,108 (2025)
New listings near 926 Saigon Rd
- New
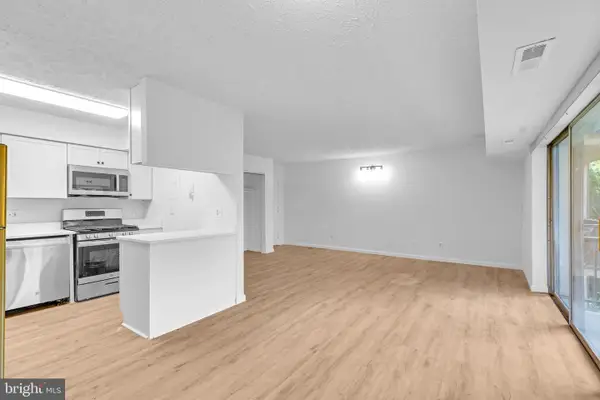 $409,900Active3 beds 2 baths1,084 sq. ft.
$409,900Active3 beds 2 baths1,084 sq. ft.7855 Enola St #103, MCLEAN, VA 22102
MLS# VAFX2269992Listed by: KELLER WILLIAMS FAIRFAX GATEWAY - New
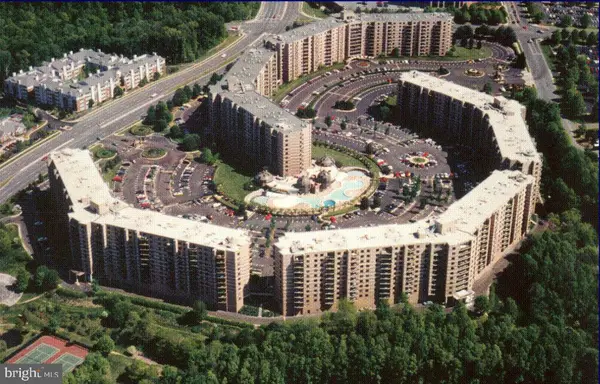 $540,000Active2 beds 2 baths1,327 sq. ft.
$540,000Active2 beds 2 baths1,327 sq. ft.8360 Greensboro Dr #621, MCLEAN, VA 22102
MLS# VAFX2269762Listed by: CORCORAN MCENEARNEY - New
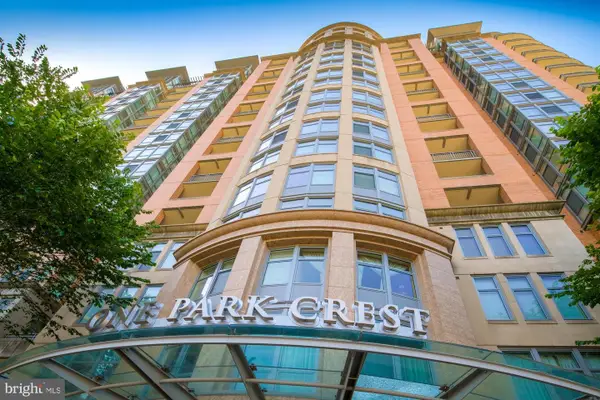 $775,000Active2 beds 2 baths1,228 sq. ft.
$775,000Active2 beds 2 baths1,228 sq. ft.8220 Crestwood Heights Dr #1215, MCLEAN, VA 22102
MLS# VAFX2269932Listed by: SILVERLINE REALTY & INVESTMENT LLC - Coming Soon
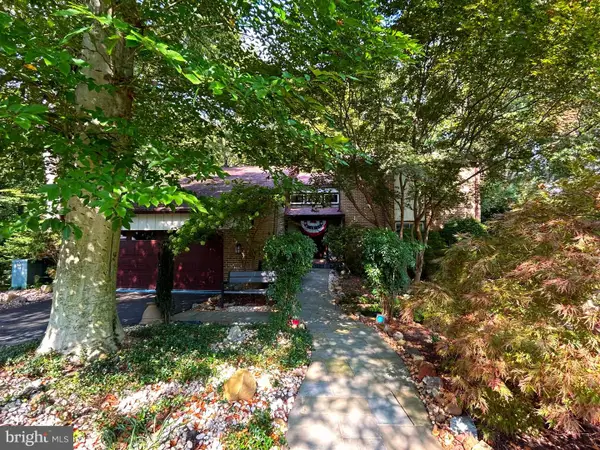 $1,599,000Coming Soon5 beds 4 baths
$1,599,000Coming Soon5 beds 4 baths4056 41st St N, MCLEAN, VA 22101
MLS# VAFX2269476Listed by: WEICHERT, REALTORS - Coming Soon
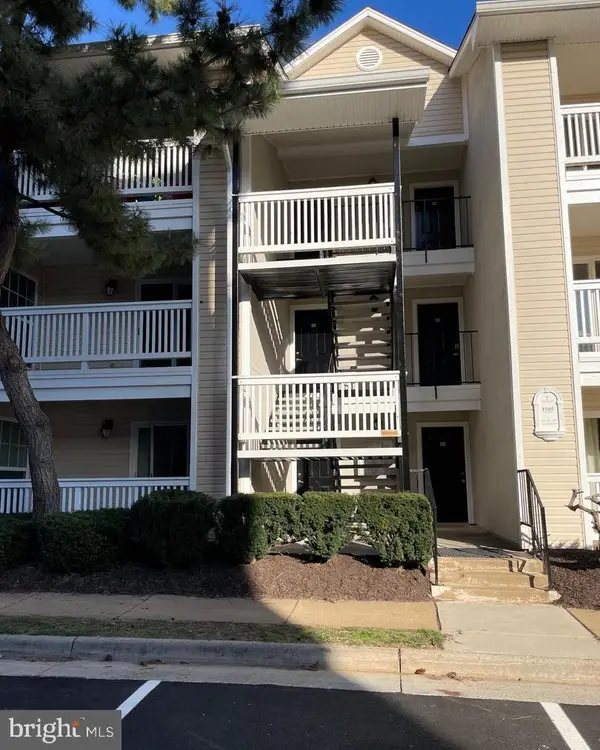 $396,000Coming Soon2 beds 2 baths
$396,000Coming Soon2 beds 2 baths1505 Lincoln Way #201, MCLEAN, VA 22102
MLS# VAFX2269822Listed by: REDFIN CORPORATION - New
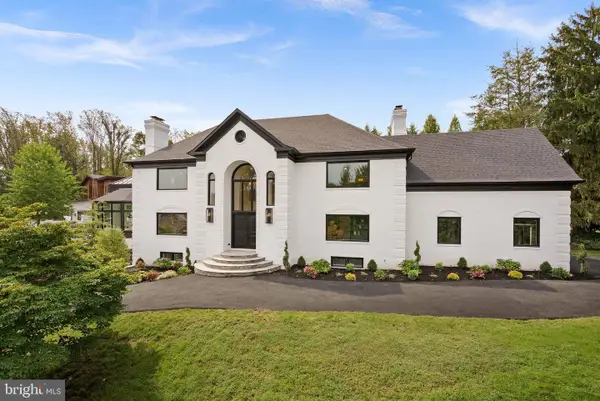 $3,399,000Active6 beds 8 baths7,856 sq. ft.
$3,399,000Active6 beds 8 baths7,856 sq. ft.6121 Long Meadow Rd, MCLEAN, VA 22101
MLS# VAFX2269456Listed by: WASHINGTON FINE PROPERTIES, LLC - Coming Soon
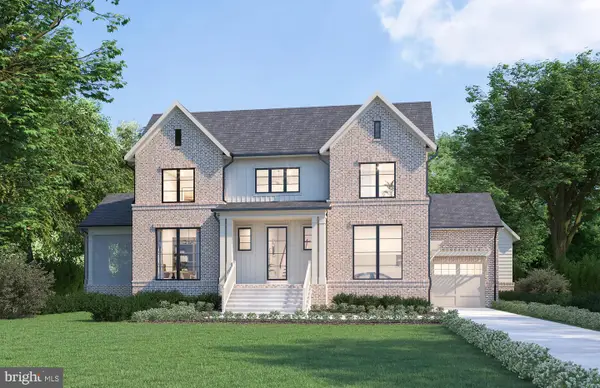 $3,695,000Coming Soon6 beds 8 baths
$3,695,000Coming Soon6 beds 8 baths1104 Sharon Ct, MCLEAN, VA 22101
MLS# VAFX2269802Listed by: KW METRO CENTER - New
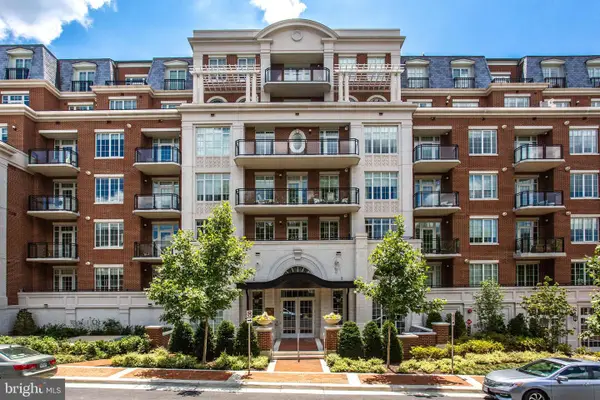 $2,050,000Active2 beds 3 baths2,050 sq. ft.
$2,050,000Active2 beds 3 baths2,050 sq. ft.6900 Fleetwood Rd #708, MCLEAN, VA 22101
MLS# VAFX2268686Listed by: LONG & FOSTER REAL ESTATE, INC. - Coming Soon
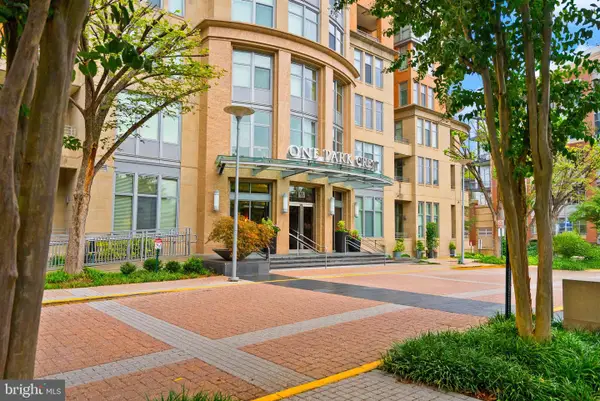 $625,000Coming Soon1 beds 2 baths
$625,000Coming Soon1 beds 2 baths8220 Crestwood Heights Dr #1210, MCLEAN, VA 22102
MLS# VAFX2268534Listed by: KELLER WILLIAMS CAPITAL PROPERTIES - New
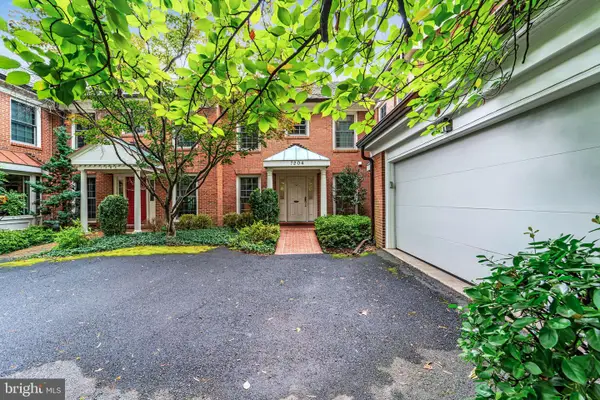 $1,449,000Active4 beds 5 baths3,250 sq. ft.
$1,449,000Active4 beds 5 baths3,250 sq. ft.7204 Evans Mill Rd, MCLEAN, VA 22101
MLS# VAFX2269458Listed by: FAIRFAX REALTY OF TYSONS
