933 Woburn Ct, McLean, VA 22102
Local realty services provided by:Better Homes and Gardens Real Estate Premier
933 Woburn Ct,McLean, VA 22102
$2,675,000
- 5 Beds
- 8 Baths
- 6,468 sq. ft.
- Single family
- Pending
Listed by:marianne k prendergast
Office:washington fine properties, llc.
MLS#:VAFX2250482
Source:BRIGHTMLS
Price summary
- Price:$2,675,000
- Price per sq. ft.:$413.57
About this home
Stunning Custom Home in Olde Swinks Mill Estates with Pool and Luxury Finishes. Completely redesigned and renovated inside and out in 2020, this elegant residence blends modern luxury with timeless sophistication. With approximately 6,500 square feet of refined living space this home has a seamless flow for everyday living and exceptional entertaining—indoors and out. Ideally situated on a beautifully landscaped lot in the prestigious Olde Swinks Mill Estates, this home also offers a beautiful private outdoor oasis with a pool, spa and steam shower. The light-filled main level begins with a gracious foyer flanked by a formal living room and a custom-designed library with exquisite built-ins. At the heart of the home is the show-stopping chef’s kitchen, featuring a large center island, quartz countertops, whit w shaker cabinetry with smart-close drawers and doors, a six-burner cooktop, Thermador WiFi-enabled stainless steel appliances, and a well-appointed breakfast area. The open-concept floor plan continues with a spacious family room and formal dining area, while a mudroom, powder room, and large deck overlooking the pool complete the main level. Upstairs, the expansive owner’s suite is a serene retreat with a private balcony overlooking the pool, two large walk-in closets, and a luxurious en suite bath. The upper level also offers three additional en suite bedrooms and a convenient laundry room with custom cabinetry. The fully finished, walkout lower level is designed for fun and functionality with a spacious game room, rec room with fireplace, full wet bar, a fifth bedroom, two full baths, an additional half bath, and a fully equipped exercise room with a second wet bar. The lower level opens directly to a resort-style backyard oasis featuring a stunning pool, expansive patio, and direct access to a pool lounge with a steam shower and Additional highlights include solid wood doors throughout the main and upper levels, smart home wiring, and thoughtfully designed kitchen cabinetry with pull-out trays, spice and trash drawers, and a built-in charging station. Located in one of McLean’s most desirable neighborhoods, this home offers easy access to top-ranked schools, the Silver Line Metro, and Tysons Corner. Nature enthusiasts will love nearby Scotts Run Nature Preserve with its scenic hiking trails to the Potomac River. Just minutes from Spring Hill Recreation Center, sports fields, playgrounds, and the Hamlet Swim & Tennis Club, as well as premier arts venues like Capital One Hall and Wolf Trap National Park for the Performing Arts, this exceptional home offers the perfect blend of comfort, style, and convenience.
Contact an agent
Home facts
- Year built:1968
- Listing ID #:VAFX2250482
- Added:95 day(s) ago
- Updated:September 29, 2025 at 07:35 AM
Rooms and interior
- Bedrooms:5
- Total bathrooms:8
- Full bathrooms:6
- Half bathrooms:2
- Living area:6,468 sq. ft.
Heating and cooling
- Cooling:Central A/C
- Heating:Forced Air, Natural Gas
Structure and exterior
- Roof:Architectural Shingle
- Year built:1968
- Building area:6,468 sq. ft.
- Lot area:1.09 Acres
Schools
- High school:LANGLEY
- Middle school:COOPER
- Elementary school:SPRING HILL
Utilities
- Water:Public
- Sewer:Public Sewer
Finances and disclosures
- Price:$2,675,000
- Price per sq. ft.:$413.57
- Tax amount:$27,818 (2025)
New listings near 933 Woburn Ct
- New
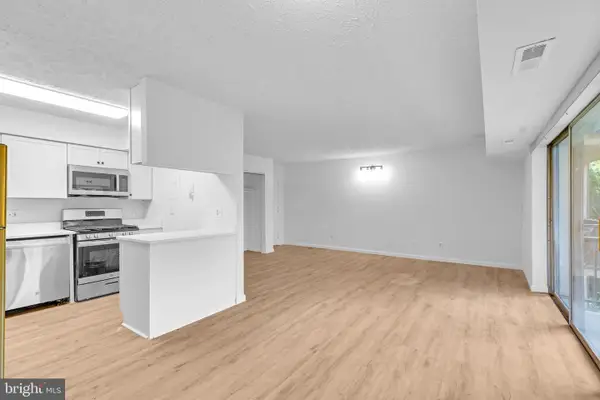 $409,900Active3 beds 2 baths1,084 sq. ft.
$409,900Active3 beds 2 baths1,084 sq. ft.7855 Enola St #103, MCLEAN, VA 22102
MLS# VAFX2269992Listed by: KELLER WILLIAMS FAIRFAX GATEWAY - New
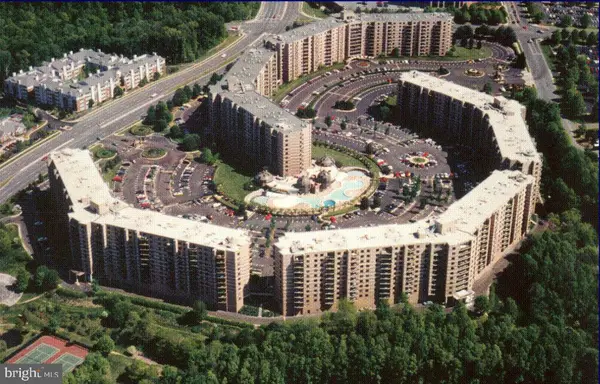 $540,000Active2 beds 2 baths1,327 sq. ft.
$540,000Active2 beds 2 baths1,327 sq. ft.8360 Greensboro Dr #621, MCLEAN, VA 22102
MLS# VAFX2269762Listed by: CORCORAN MCENEARNEY - New
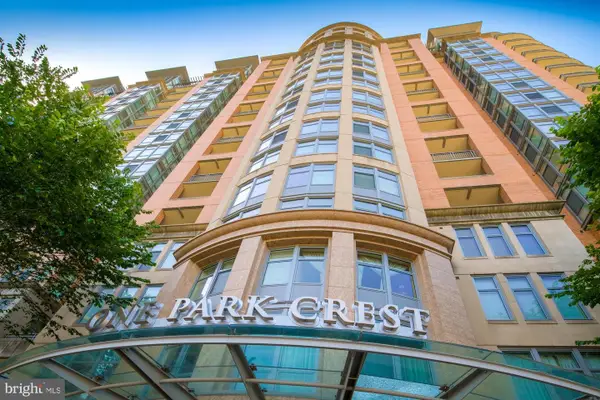 $775,000Active2 beds 2 baths1,228 sq. ft.
$775,000Active2 beds 2 baths1,228 sq. ft.8220 Crestwood Heights Dr #1215, MCLEAN, VA 22102
MLS# VAFX2269932Listed by: SILVERLINE REALTY & INVESTMENT LLC - Coming Soon
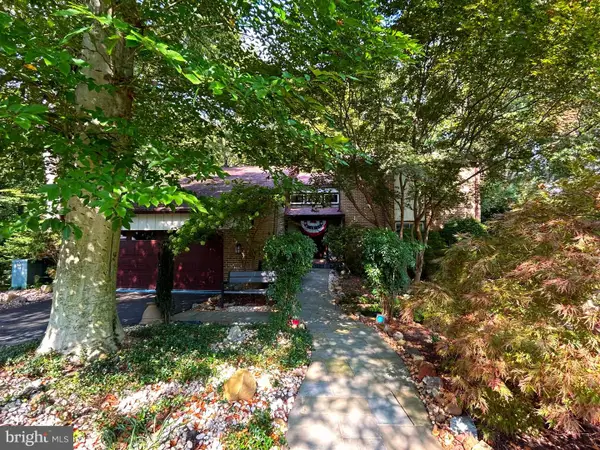 $1,599,000Coming Soon5 beds 4 baths
$1,599,000Coming Soon5 beds 4 baths4056 41st St N, MCLEAN, VA 22101
MLS# VAFX2269476Listed by: WEICHERT, REALTORS - Coming Soon
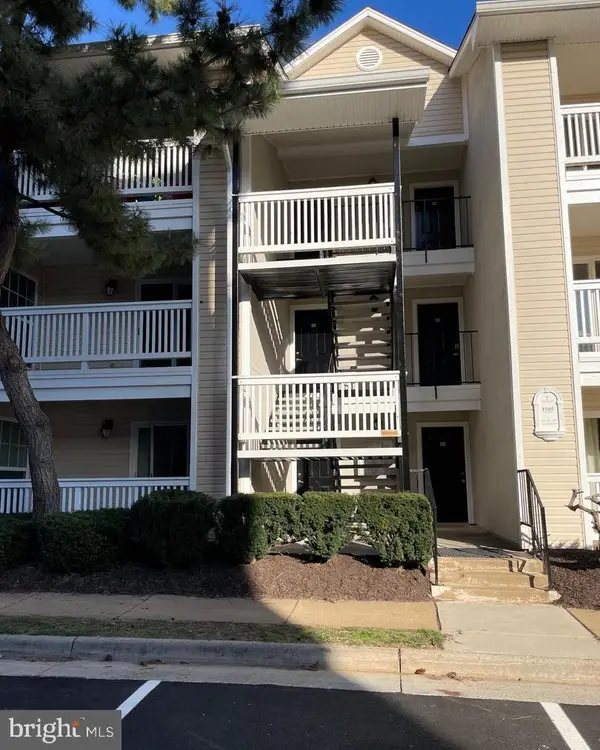 $396,000Coming Soon2 beds 2 baths
$396,000Coming Soon2 beds 2 baths1505 Lincoln Way #201, MCLEAN, VA 22102
MLS# VAFX2269822Listed by: REDFIN CORPORATION - New
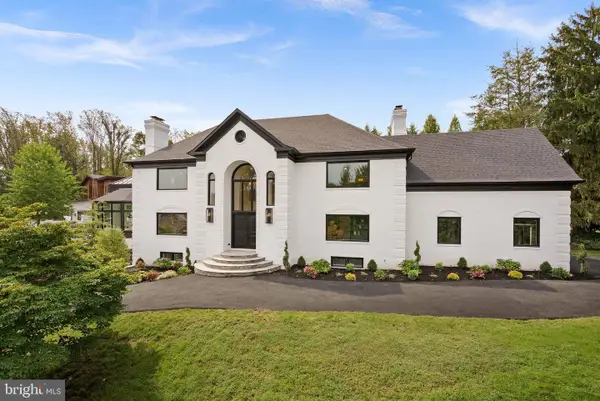 $3,399,000Active6 beds 8 baths7,856 sq. ft.
$3,399,000Active6 beds 8 baths7,856 sq. ft.6121 Long Meadow Rd, MCLEAN, VA 22101
MLS# VAFX2269456Listed by: WASHINGTON FINE PROPERTIES, LLC - Coming Soon
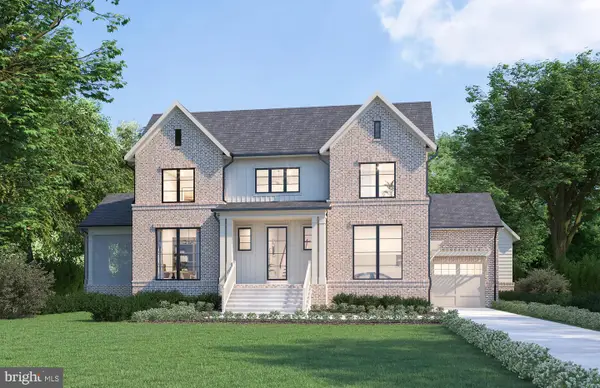 $3,695,000Coming Soon6 beds 8 baths
$3,695,000Coming Soon6 beds 8 baths1104 Sharon Ct, MCLEAN, VA 22101
MLS# VAFX2269802Listed by: KW METRO CENTER - New
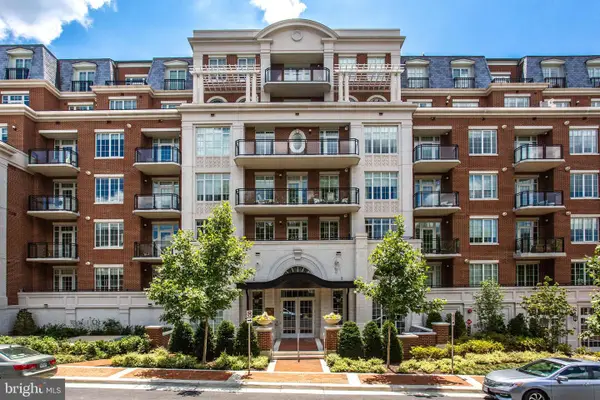 $2,050,000Active2 beds 3 baths2,050 sq. ft.
$2,050,000Active2 beds 3 baths2,050 sq. ft.6900 Fleetwood Rd #708, MCLEAN, VA 22101
MLS# VAFX2268686Listed by: LONG & FOSTER REAL ESTATE, INC. - Coming Soon
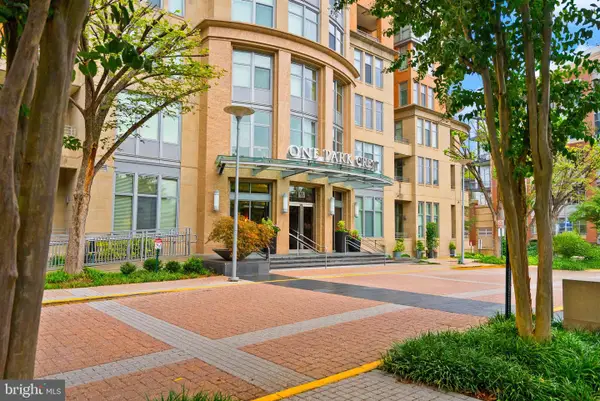 $625,000Coming Soon1 beds 2 baths
$625,000Coming Soon1 beds 2 baths8220 Crestwood Heights Dr #1210, MCLEAN, VA 22102
MLS# VAFX2268534Listed by: KELLER WILLIAMS CAPITAL PROPERTIES - New
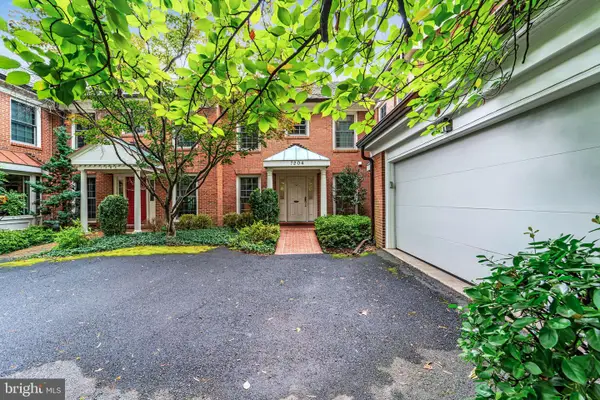 $1,449,000Active4 beds 5 baths3,250 sq. ft.
$1,449,000Active4 beds 5 baths3,250 sq. ft.7204 Evans Mill Rd, MCLEAN, VA 22101
MLS# VAFX2269458Listed by: FAIRFAX REALTY OF TYSONS
