8183 Burnside Court, Mechanicsville, VA 23116
Local realty services provided by:Better Homes and Gardens Real Estate Base Camp
8183 Burnside Court,Mechanicsville, VA 23116
$380,000
- 3 Beds
- 3 Baths
- 1,482 sq. ft.
- Single family
- Pending
Listed by:dave ludlow
Office:exp realty llc.
MLS#:2528971
Source:RV
Price summary
- Price:$380,000
- Price per sq. ft.:$256.41
About this home
Welcome home to this beautifully renovated two-story Cape, perfectly situated on a quiet cul-de-sac lot in the ATLEE school district! Featuring 3 spacious bedrooms, 2.5 updated baths, Full Country front porch, a 2-car carport, a paved double-wide driveway, and a new 12x12 deck, this home blends comfort, style, and privacy. Step into the Living Room, which showcases new wide-plank luxury flooring, a wood-burning fireplace, large windows, and a modern light fixture. The renovated eat-in kitchen features Quartz countertops, New Cabinets, an Island with seating, a stylish tile backsplash, new fixtures, Stainless steel appliances, and durable LVP flooring. The sunny dining area has updated lighting, New French doors that access your new deck—perfect for entertaining or relaxing. Your 1st floor Primary suite with new LVP flooring, a large walk-in closet with tiled floors, and a spa-inspired en-suite bath featuring a dual granite-topped soft-close vanity, tiled floors, new fixtures, and a beautifully tiled large walk-in shower. A renovated half bath and a laundry room with LVP flooring complete the main level. Upstairs Two additional large bedrooms offer versatility for family, guests, or a home office—each with new LVP flooring, large double closets and updated lighting. The fully renovated hall bath features a granite-topped vanity, tiled floors, a new tub with Tile surround, and all-new fixtures. A large double hall closet offers plenty of room for storage. Enjoy peace of mind with major updates throughout, including a New heat pump, New Dimensional Shingles, maintenance-free vinyl siding, thermal windows, new luxury vinyl plank flooring, fresh interior paint, and the new 12x12 rear deck. Conveniently located close to shopping, dining and entertainment, this home is a MUST SEE! Schedule your tour today!
Contact an agent
Home facts
- Year built:1994
- Listing ID #:2528971
- Added:8 day(s) ago
- Updated:October 25, 2025 at 01:45 PM
Rooms and interior
- Bedrooms:3
- Total bathrooms:3
- Full bathrooms:2
- Half bathrooms:1
- Living area:1,482 sq. ft.
Heating and cooling
- Cooling:Central Air, Heat Pump
- Heating:Electric, Heat Pump
Structure and exterior
- Year built:1994
- Building area:1,482 sq. ft.
- Lot area:0.46 Acres
Schools
- High school:Atlee
- Middle school:Chickahominy
- Elementary school:Washington Henry
Utilities
- Water:Public
- Sewer:Public Sewer
Finances and disclosures
- Price:$380,000
- Price per sq. ft.:$256.41
- Tax amount:$1,178 (2025)
New listings near 8183 Burnside Court
- New
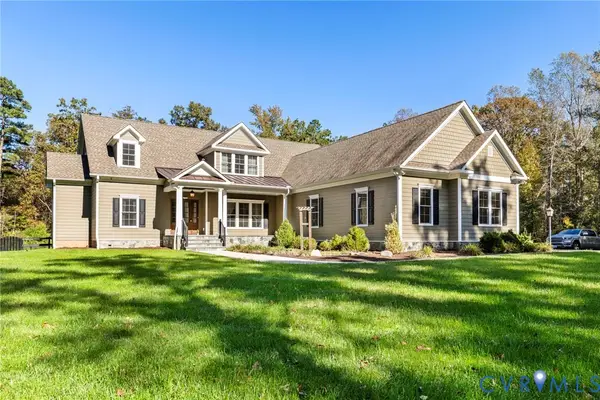 $999,900Active6 beds 6 baths3,783 sq. ft.
$999,900Active6 beds 6 baths3,783 sq. ft.4204 Falling View Lane, Mechanicsville, VA 23111
MLS# 2529587Listed by: LONG & FOSTER REALTORS - New
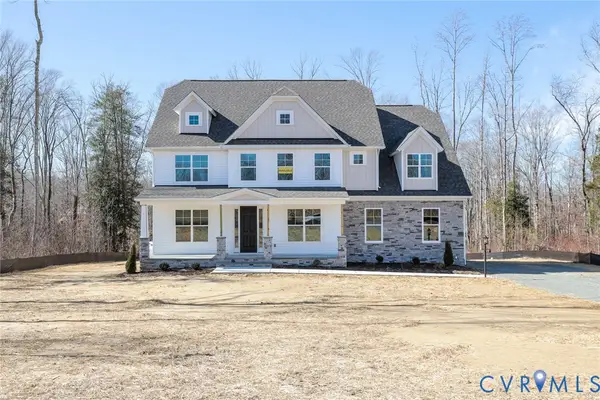 $859,990Active5 beds 4 baths3,906 sq. ft.
$859,990Active5 beds 4 baths3,906 sq. ft.8450 Roden Drive, Mechanicsville, VA 23111
MLS# 2529648Listed by: KELLER WILLIAMS REALTY - New
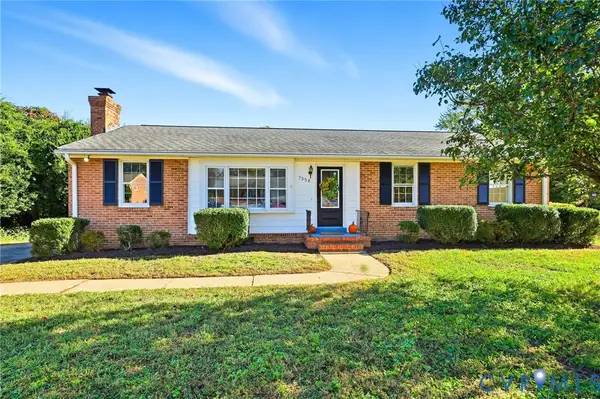 $365,000Active3 beds 2 baths1,300 sq. ft.
$365,000Active3 beds 2 baths1,300 sq. ft.7356 Sandy Lane, Hanover, VA 23111
MLS# 2529811Listed by: FATHOM REALTY VIRGINIA - New
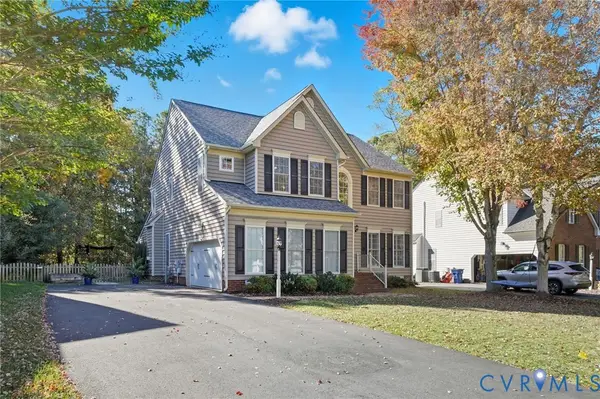 $574,900Active4 beds 3 baths2,927 sq. ft.
$574,900Active4 beds 3 baths2,927 sq. ft.11289 Silverstone Drive, Mechanicsville, VA 23116
MLS# 2529372Listed by: COMPASS - New
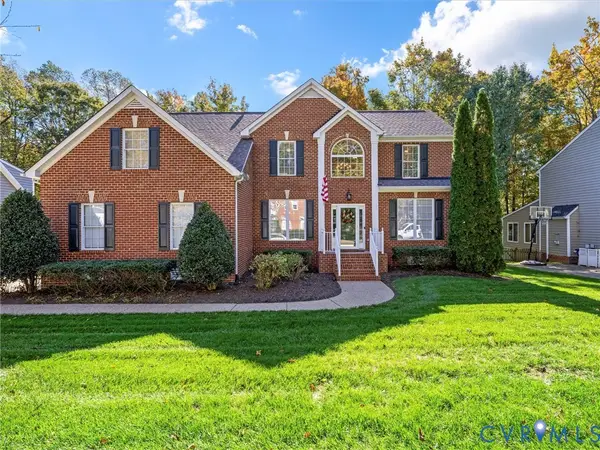 $674,950Active4 beds 3 baths3,462 sq. ft.
$674,950Active4 beds 3 baths3,462 sq. ft.10988 Milestone Drive, Mechanicsville, VA 23116
MLS# 2529543Listed by: 1ST CLASS REAL ESTATE -CAPITAL CITY GROUP  $649,950Pending5 beds 3 baths2,503 sq. ft.
$649,950Pending5 beds 3 baths2,503 sq. ft.8564 Anderson Court, Mechanicsville, VA 23116
MLS# 2507986Listed by: REALTY RICHMOND- Open Sun, 11am to 1pm
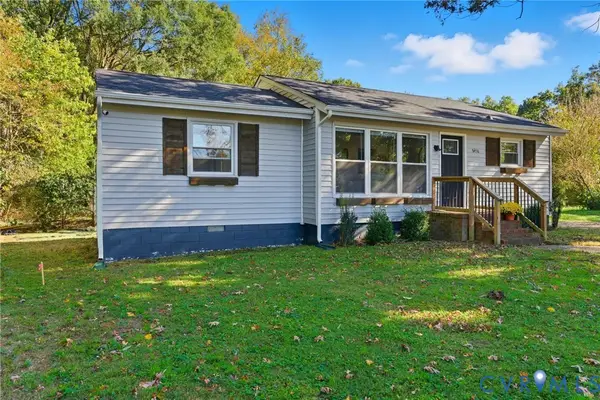 $299,950Pending3 beds 2 baths962 sq. ft.
$299,950Pending3 beds 2 baths962 sq. ft.8456 Atlee Road, Mechanicsville, VA 23116
MLS# 2529446Listed by: HOMETOWN REALTY 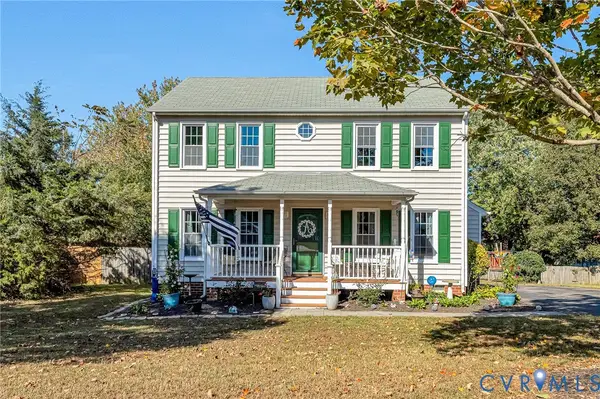 $449,500Pending5 beds 3 baths2,502 sq. ft.
$449,500Pending5 beds 3 baths2,502 sq. ft.6394 Lark Way, Mechanicsville, VA 23111
MLS# 2529637Listed by: HOMETOWN REALTY- Open Sun, 12 to 2pmNew
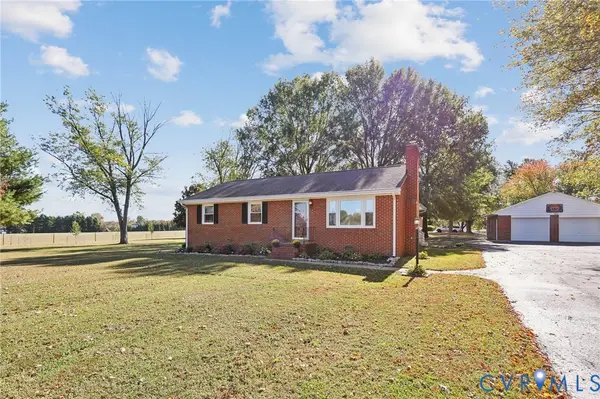 $389,950Active3 beds 2 baths1,432 sq. ft.
$389,950Active3 beds 2 baths1,432 sq. ft.4557 Sandy Valley Road, Mechanicsville, VA 23111
MLS# 2529470Listed by: HOMETOWN REALTY - Open Sun, 1 to 3pmNew
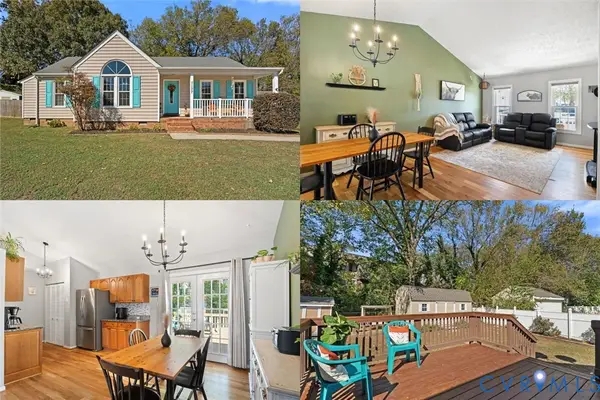 $325,000Active3 beds 2 baths1,137 sq. ft.
$325,000Active3 beds 2 baths1,137 sq. ft.7177 Brook Way, Mechanicsville, VA 23111
MLS# 2528746Listed by: KELLER WILLIAMS REALTY
