3094 Sassafras Ct, Merrifield, VA 22031
Local realty services provided by:Better Homes and Gardens Real Estate Valley Partners
3094 Sassafras Ct,Fairfax, VA 22031
$999,900
- 4 Beds
- 4 Baths
- 2,250 sq. ft.
- Townhouse
- Pending
Listed by:hualin feng
Office:w realty & services, inc.
MLS#:VAFX2273216
Source:BRIGHTMLS
Price summary
- Price:$999,900
- Price per sq. ft.:$444.4
- Monthly HOA dues:$90
About this home
✨Welcome to Metro Row (2019) - a contemporary three-level townhome that blends modern design with everyday convenience. Minutes to Vienna Metro, Mosaic District, Tysons, major hospitals, and commuter routes I-66/495/29/50, this home makes North Fairfax living effortless.
✨Whole-home highlights: hardwood floors on all three levels (a rare find), 9’ ceilings, designer finishes, smart-home touches (Nest climate control), and custom window treatments. An attached 2-car garage plus 2 driveway spaces (4 total) add everyday practicality.
✨Freshly painted top-to-bottom (2025) in a cohesive neutral palette—clean, smooth, and move-in ready.
✨Thoughtful layout, floor by floor:
➤Level 1 (entry): private bedroom + full bath—ideal for guests, multigenerational living, office, or gym—plus interior access to the garage.
➤Level 2 (main): open, light-filled living with a chef’s kitchen (designer cabinetry, granite countertops, oversized island, stainless appliances) that flows to generous dining and family spaces. Step outside to the covered SkyLanai with a built-in gas fire feature for year-round indoor/outdoor enjoyment.
➤Level 3 (sleep): serene primary suite with sitting area, custom walk-in closet, and spa-inspired bath, plus two additional bedrooms and a hall bath.
✨Note: Square footage shown per 2019 lender appraisal (approx. 2,250 sq ft above grade). An independent ANSI floor-plan measurement is scheduled; final GLA and price if warranted may be refined prior to Active. Professional photos and floor plans are coming soon. All information deemed reliable but not guaranteed; buyer to verify.
✨Please call Co-Listing Agent, Helen Zhang, for showing and questions of property.
Contact an agent
Home facts
- Year built:2019
- Listing ID #:VAFX2273216
- Added:8 day(s) ago
- Updated:October 22, 2025 at 07:31 AM
Rooms and interior
- Bedrooms:4
- Total bathrooms:4
- Full bathrooms:3
- Half bathrooms:1
- Living area:2,250 sq. ft.
Heating and cooling
- Cooling:Central A/C
- Heating:Forced Air, Natural Gas
Structure and exterior
- Roof:Architectural Shingle
- Year built:2019
- Building area:2,250 sq. ft.
- Lot area:0.04 Acres
Schools
- High school:OAKTON
Utilities
- Water:Public
- Sewer:Public Sewer
Finances and disclosures
- Price:$999,900
- Price per sq. ft.:$444.4
- Tax amount:$10,852 (2025)
New listings near 3094 Sassafras Ct
- Coming Soon
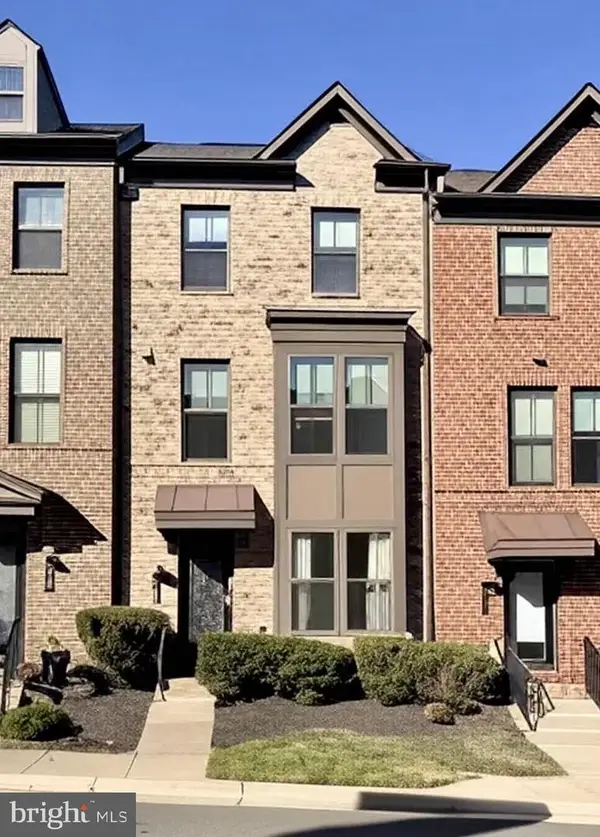 $999,999Coming Soon4 beds 4 baths
$999,999Coming Soon4 beds 4 baths9337 Lemon Mint Ct, FAIRFAX, VA 22031
MLS# VAFX2275558Listed by: LIBRA REALTY, LLC - New
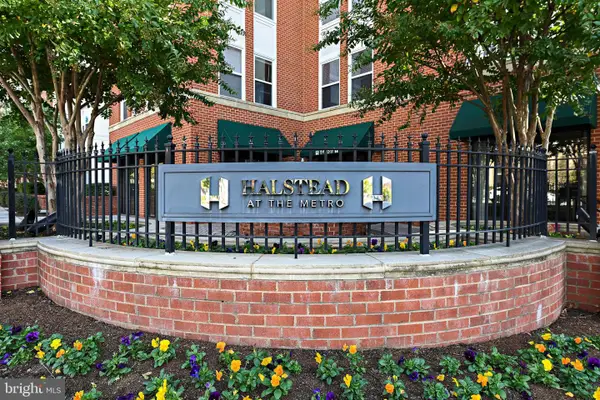 $365,000Active1 beds 1 baths690 sq. ft.
$365,000Active1 beds 1 baths690 sq. ft.2665 Prosperity Ave #345, FAIRFAX, VA 22031
MLS# VAFX2275424Listed by: FAIRFAX REALTY - New
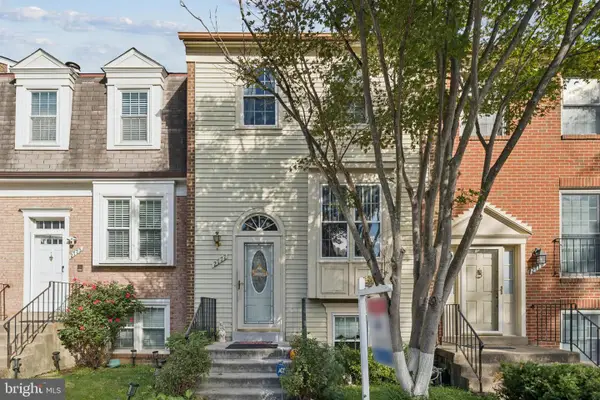 $649,900Active3 beds 3 baths1,656 sq. ft.
$649,900Active3 beds 3 baths1,656 sq. ft.2777 Grovemore Ln, VIENNA, VA 22180
MLS# VAFX2275288Listed by: RE/MAX GALAXY - Open Sun, 1 to 3pmNew
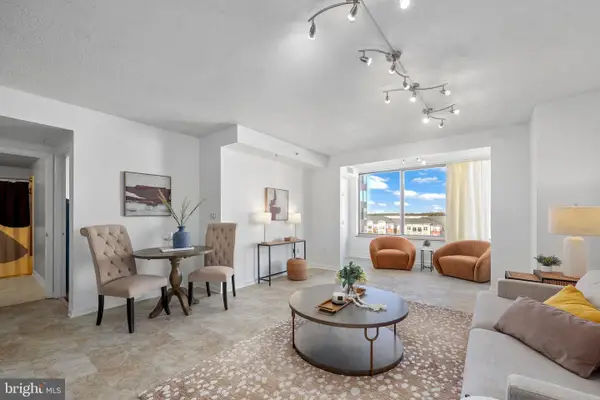 $465,000Active1 beds 1 baths1,050 sq. ft.
$465,000Active1 beds 1 baths1,050 sq. ft.2726 Gallows Rd #1004, VIENNA, VA 22180
MLS# VAFX2273648Listed by: REDFIN CORPORATION - Coming Soon
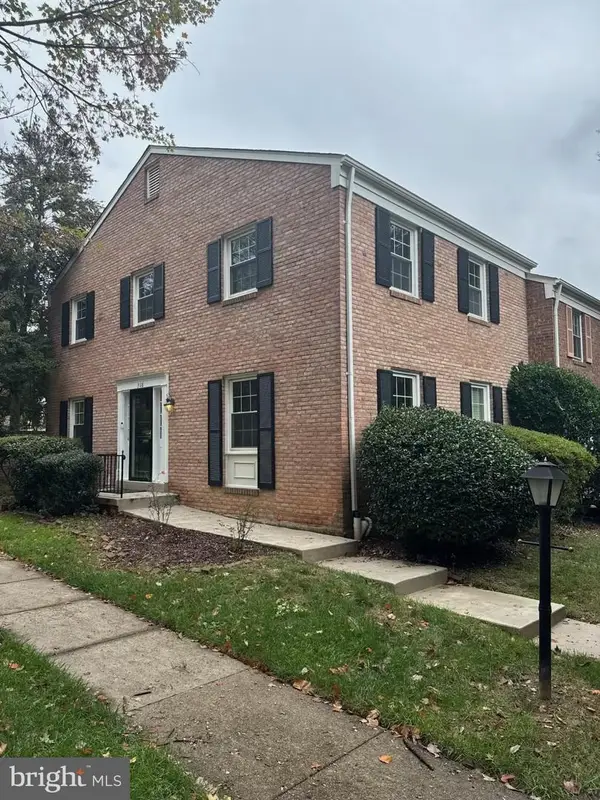 $749,900Coming Soon3 beds 4 baths
$749,900Coming Soon3 beds 4 baths3118 Barnard Ct, FAIRFAX, VA 22031
MLS# VAFX2274782Listed by: KELLER WILLIAMS REALTY - New
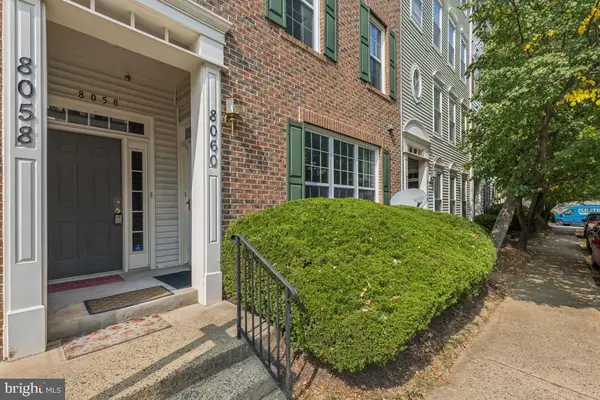 $649,999Active3 beds 3 baths2,160 sq. ft.
$649,999Active3 beds 3 baths2,160 sq. ft.8058 Genea Way #48, FALLS CHURCH, VA 22042
MLS# VAFX2275062Listed by: RE/MAX GALAXY - New
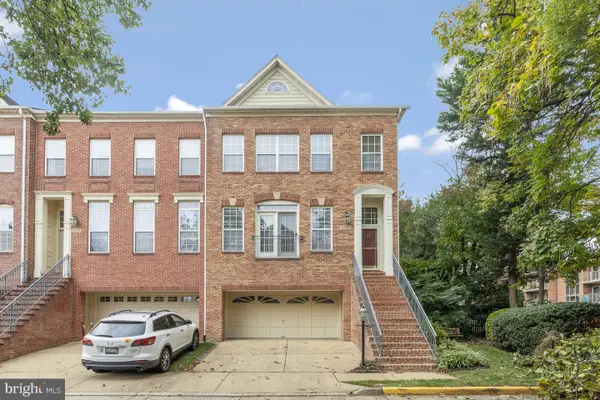 $999,999Active3 beds 4 baths2,333 sq. ft.
$999,999Active3 beds 4 baths2,333 sq. ft.2802 Saint Croix Dr, VIENNA, VA 22180
MLS# VAFX2275010Listed by: BHAVANI GHANTA REAL ESTATE COMPANY - Open Sat, 11am to 1pmNew
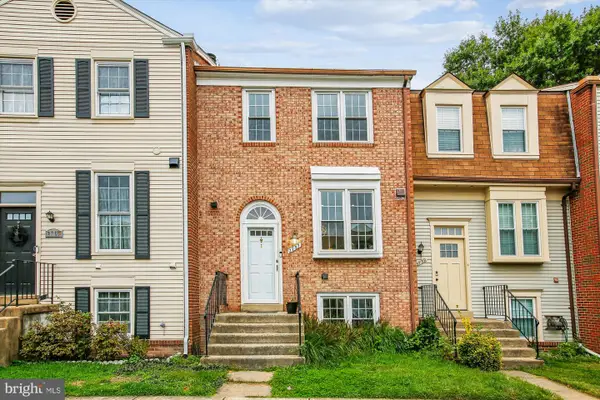 $725,000Active4 beds 4 baths1,805 sq. ft.
$725,000Active4 beds 4 baths1,805 sq. ft.2757 Stone Hollow Dr, VIENNA, VA 22180
MLS# VAFX2267190Listed by: CORCORAN MCENEARNEY 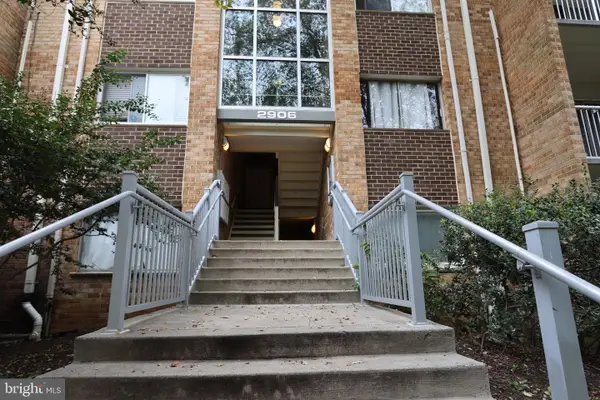 $260,000Active3 beds 1 baths1,035 sq. ft.
$260,000Active3 beds 1 baths1,035 sq. ft.2906 Kings Chapel Rd #4, FALLS CHURCH, VA 22042
MLS# VAFX2274288Listed by: EPIC REALTY, LLC.
