2726 Gallows Rd #1004, Vienna, VA 22180
Local realty services provided by:Better Homes and Gardens Real Estate Community Realty
2726 Gallows Rd #1004,Vienna, VA 22180
$465,000
- 1 Beds
- 1 Baths
- 1,050 sq. ft.
- Condominium
- Active
Upcoming open houses
- Sun, Oct 1902:00 pm - 04:00 pm
Listed by:michael gallagher
Office:redfin corporation
MLS#:VAFX2273648
Source:BRIGHTMLS
Price summary
- Price:$465,000
- Price per sq. ft.:$442.86
About this home
***TURN KEY UNIT ON 10TH FLOOR IN SECURE, PET FRIENDLY BUILDING*** COMES WITH 1 GARAGE SPACE.*** NEW 2025 HVAC*** Enjoy maintenance free living just 1 block to Dunn Loring METRO. Harris Teeter and restaurants right next door. Mosaic District just down the street. 10 minutes to Tysons. New LVT flooring in kitchen and living room. Newer stainless kitchen appliances (M/W 2024, D/W 2022)and stackable washer & dryer (2018). ***GAS COOKING***Spacious unit with over 1000 square feet of finished living space with combination living room dining room and HUGE separate den with French doors. The attached east facing sunroom with huge picture window offers a great view and plenty of natural light. Primary bedroom has walk-in closet. Great building amenities include rooftop pool, fitness and business centers, party room and outdoor patio. YOU'LL LOVE LIVING HERE!
Contact an agent
Home facts
- Year built:2005
- Listing ID #:VAFX2273648
- Added:1 day(s) ago
- Updated:October 18, 2025 at 01:38 PM
Rooms and interior
- Bedrooms:1
- Total bathrooms:1
- Full bathrooms:1
- Living area:1,050 sq. ft.
Heating and cooling
- Cooling:Central A/C
- Heating:Central, Electric, Forced Air
Structure and exterior
- Year built:2005
- Building area:1,050 sq. ft.
Schools
- High school:MARSHALL
- Middle school:KILMER
- Elementary school:SHREVEWOOD
Utilities
- Water:Public
- Sewer:Public Sewer
Finances and disclosures
- Price:$465,000
- Price per sq. ft.:$442.86
- Tax amount:$5,311 (2025)
New listings near 2726 Gallows Rd #1004
- Coming Soon
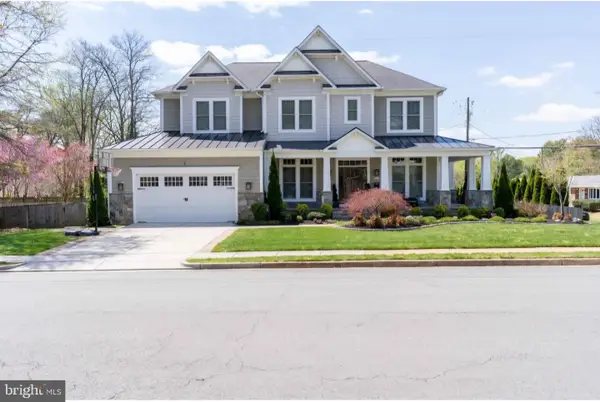 $1,899,900Coming Soon6 beds 6 baths
$1,899,900Coming Soon6 beds 6 baths801 Meadow Ln Sw, VIENNA, VA 22180
MLS# VAFX2275326Listed by: COMPASS - New
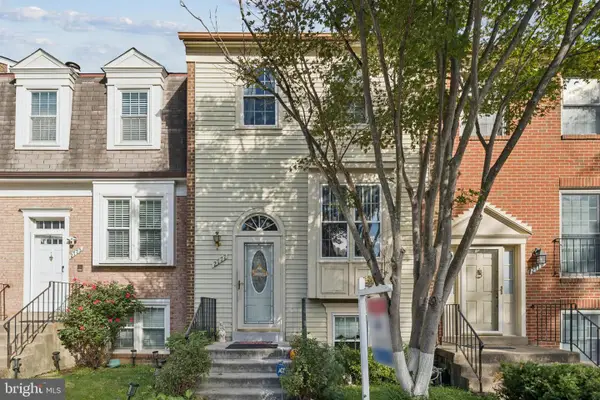 $649,900Active3 beds 3 baths1,656 sq. ft.
$649,900Active3 beds 3 baths1,656 sq. ft.2777 Grovemore Ln, VIENNA, VA 22180
MLS# VAFX2275288Listed by: RE/MAX GALAXY - New
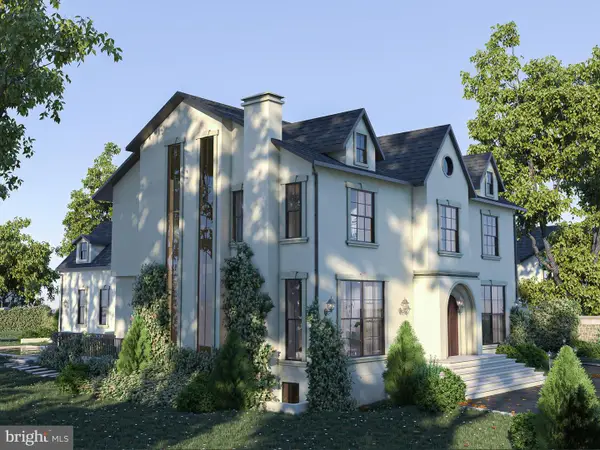 $1,350,000Active0.64 Acres
$1,350,000Active0.64 Acres1725 Creek Crossing Rd, VIENNA, VA 22182
MLS# VAFX2256912Listed by: LONG & FOSTER REAL ESTATE, INC. - New
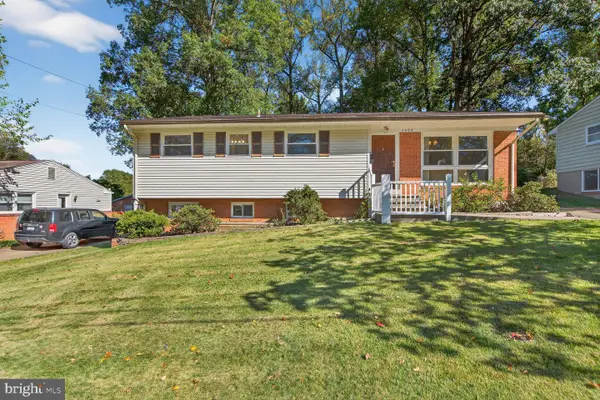 $815,000Active4 beds 3 baths1,272 sq. ft.
$815,000Active4 beds 3 baths1,272 sq. ft.1405 Ross Dr Sw, VIENNA, VA 22180
MLS# VAFX2273358Listed by: CORCORAN MCENEARNEY - Coming Soon
 $850,000Coming Soon3 beds 2 baths
$850,000Coming Soon3 beds 2 baths8511 Marquette St, VIENNA, VA 22180
MLS# VAFX2275152Listed by: SAMSON PROPERTIES - Coming Soon
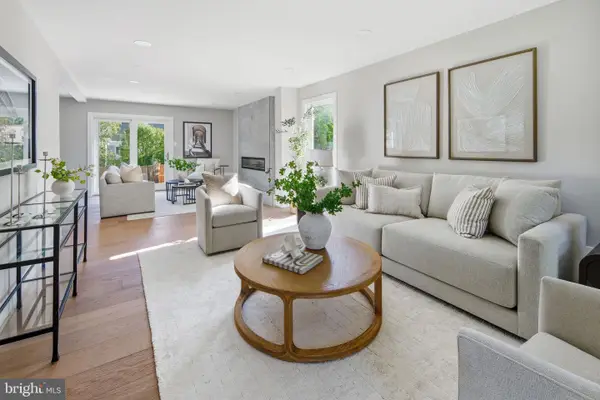 $1,525,000Coming Soon5 beds 4 baths
$1,525,000Coming Soon5 beds 4 baths2615 Lemontree Ln, VIENNA, VA 22181
MLS# VAFX2257148Listed by: KW METRO CENTER - Open Sun, 11am to 1pmNew
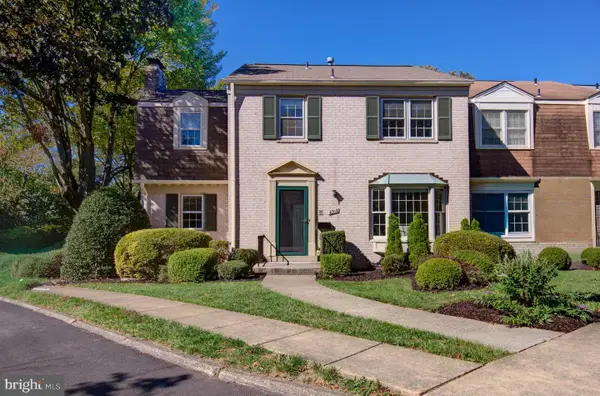 $775,000Active4 beds 4 baths1,846 sq. ft.
$775,000Active4 beds 4 baths1,846 sq. ft.2318 Wheystone Ct, VIENNA, VA 22182
MLS# VAFX2275194Listed by: SAMSON PROPERTIES - New
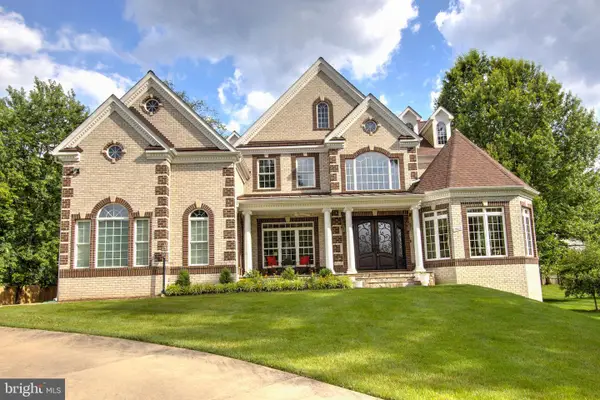 $2,450,000Active7 beds 6 baths7,393 sq. ft.
$2,450,000Active7 beds 6 baths7,393 sq. ft.9813 Sunrise Rd, VIENNA, VA 22181
MLS# VAFX2275132Listed by: WEICHERT COMPANY OF VIRGINIA - Open Sun, 1 to 3pmNew
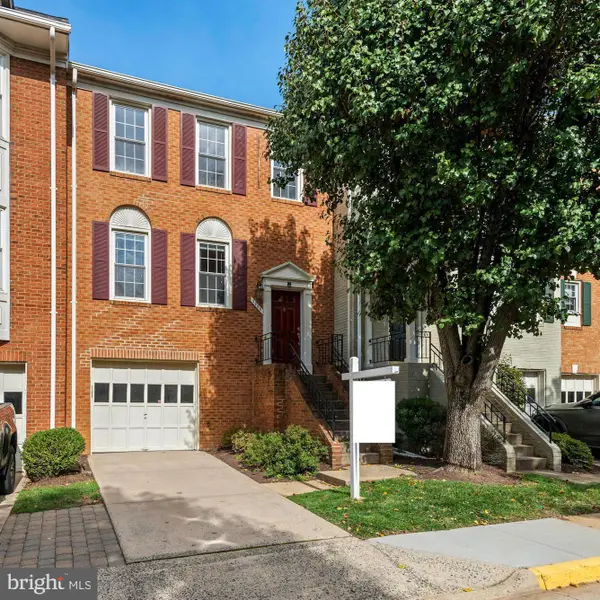 $849,900Active3 beds 4 baths1,550 sq. ft.
$849,900Active3 beds 4 baths1,550 sq. ft.2040 Pieris Ct, VIENNA, VA 22182
MLS# VAFX2268870Listed by: COMPASS
