111 Jackson Pl, MIDDLETOWN, VA 22645
Local realty services provided by:Better Homes and Gardens Real Estate Valley Partners
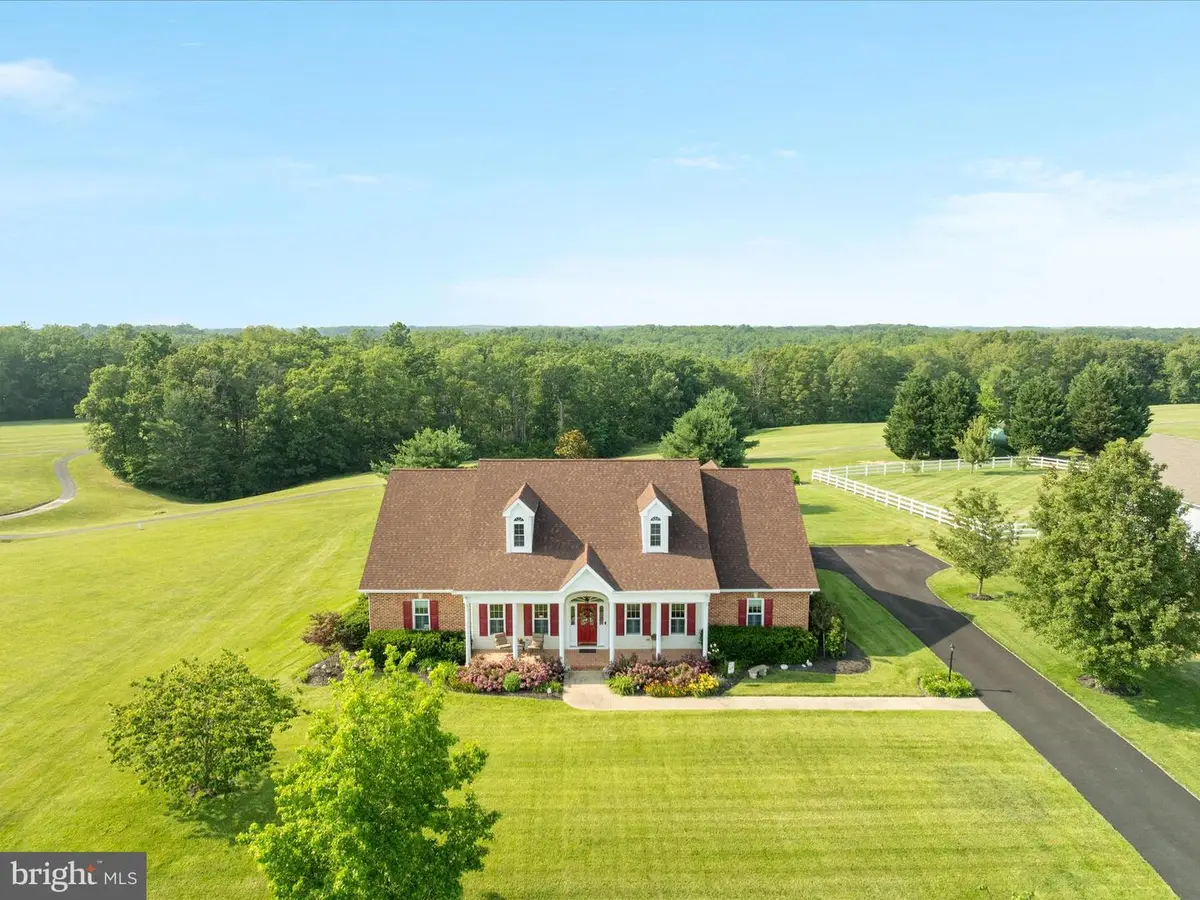


Listed by:traci j. shoberg
Office:re/max roots
MLS#:VAWR2011522
Source:BRIGHTMLS
Price summary
- Price:$659,900
- Price per sq. ft.:$274.84
About this home
All brick home that backs to the 4th & 5th green of Sly Fox Golf Course on 1 acre! No HOA. Comcast internet. Public water & sewer. This home has been updated with new roof (2024), new windows on front and side of home, custom shutters and plantation blinds throughout. HVAC 2016, Water Heater 2025. Amazing patio and hardscape out back that overlooks the golf course! Upgraded kitchen w/all stainless steel appliances, corian counters and soft close drawers and upgraded cabinetry. There is an office off of the garage for a quiet, work from home space. Lovely breakfast room as well as formal living and dining rooms. Large family room w/gas fireplace with blower. Huge primary suite w/2 closets, large primary bath with 2 separate vanities, jetted tub and separate shower. The other 2 bedrooms are on the opposite side of home with a full bath. New tile floors in baths. This home has been impeccably maintained and is ready for it's new owners to call home! Close to Front Royal, Winchester, Strasburg - and hop on to I-81 or I-66. Great location!
Contact an agent
Home facts
- Year built:2004
- Listing Id #:VAWR2011522
- Added:60 day(s) ago
- Updated:August 17, 2025 at 07:24 AM
Rooms and interior
- Bedrooms:3
- Total bathrooms:2
- Full bathrooms:2
- Living area:2,401 sq. ft.
Heating and cooling
- Cooling:Ceiling Fan(s), Central A/C
- Heating:Electric, Heat Pump(s)
Structure and exterior
- Roof:Architectural Shingle
- Year built:2004
- Building area:2,401 sq. ft.
- Lot area:1 Acres
Utilities
- Water:Public
- Sewer:Public Sewer
Finances and disclosures
- Price:$659,900
- Price per sq. ft.:$274.84
- Tax amount:$2,460 (2022)
New listings near 111 Jackson Pl
- Coming Soon
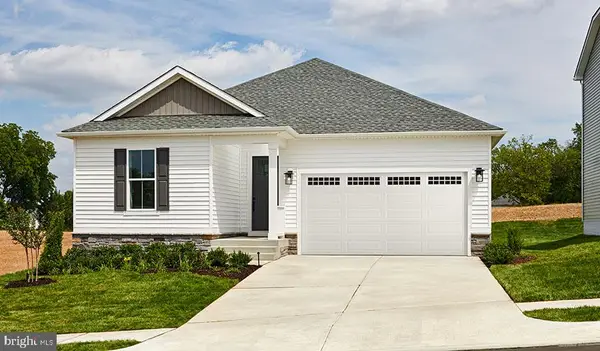 $549,999Coming Soon3 beds 2 baths
$549,999Coming Soon3 beds 2 baths107 Seventh St, MIDDLETOWN, VA 22645
MLS# VAFV2036096Listed by: LPT REALTY, LLC 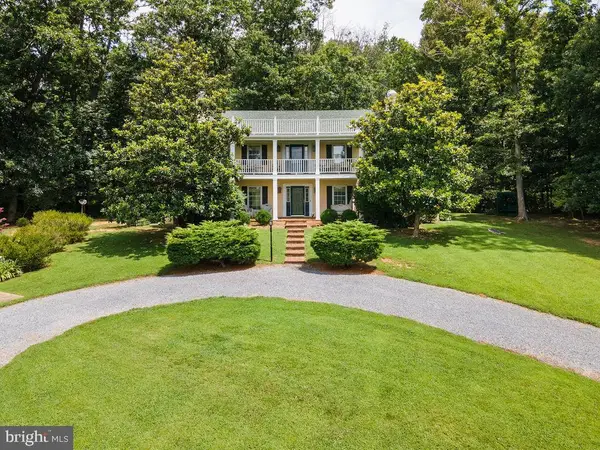 $2,999,900Active3 beds 3 baths2,969 sq. ft.
$2,999,900Active3 beds 3 baths2,969 sq. ft.1115 Chapel Rd, MIDDLETOWN, VA 22645
MLS# VAFV2035852Listed by: MOUNTAINS EDGE REALTY LLC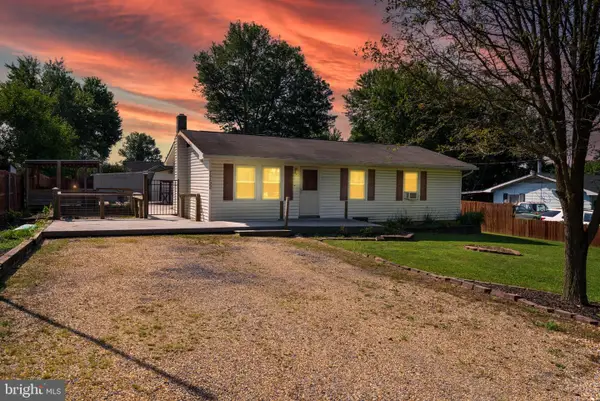 $285,000Active3 beds 1 baths1,273 sq. ft.
$285,000Active3 beds 1 baths1,273 sq. ft.7752 Pleasant View, MIDDLETOWN, VA 22645
MLS# VAFV2035830Listed by: EXIT SUCCESS REALTY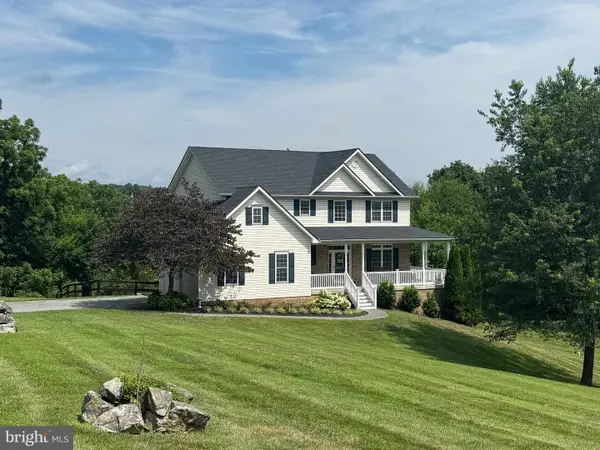 $539,900Pending4 beds 3 baths2,308 sq. ft.
$539,900Pending4 beds 3 baths2,308 sq. ft.200 High St, MIDDLETOWN, VA 22645
MLS# VAFV2035534Listed by: RE/MAX ROOTS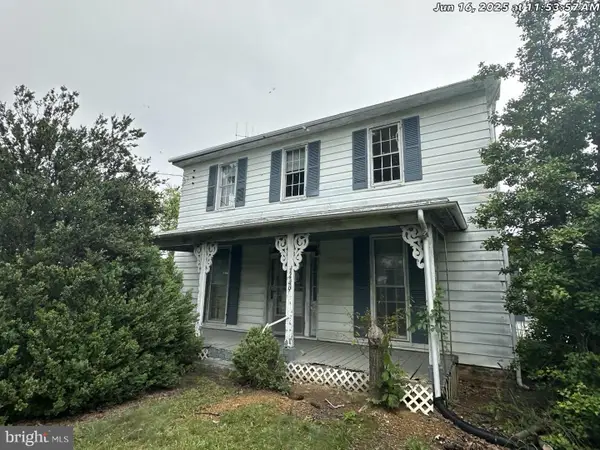 $409,900Active3 beds 2 baths2,704 sq. ft.
$409,900Active3 beds 2 baths2,704 sq. ft.1449 Reliance Rd, MIDDLETOWN, VA 22645
MLS# VAWR2011734Listed by: TRECK REALTY LLC $779,000Active5 beds 4 baths4,161 sq. ft.
$779,000Active5 beds 4 baths4,161 sq. ft.170 Darterjo Dr, MIDDLETOWN, VA 22645
MLS# VAFV2035464Listed by: RE/MAX ROOTS $695,000Active5 beds 4 baths3,588 sq. ft.
$695,000Active5 beds 4 baths3,588 sq. ft.258 Chimney Cir, MIDDLETOWN, VA 22645
MLS# VAFV2035236Listed by: REALTY ONE GROUP OLD TOWNE- Open Sun, 12 to 4pm
 $474,999Active3 beds 3 baths1,840 sq. ft.
$474,999Active3 beds 3 baths1,840 sq. ft.102 Midsummer Ln, MIDDLETOWN, VA 22645
MLS# VAFV2035270Listed by: LPT REALTY, LLC  $479,999Active3 beds 3 baths1,840 sq. ft.
$479,999Active3 beds 3 baths1,840 sq. ft.107 Midsummer Ln, MIDDLETOWN, VA 22645
MLS# VAFV2035274Listed by: LPT REALTY, LLC- Open Sun, 12 to 4pm
 $489,999Active3 beds 2 baths1,610 sq. ft.
$489,999Active3 beds 2 baths1,610 sq. ft.100 Midsummer Ln, MIDDLETOWN, VA 22645
MLS# VAFV2035268Listed by: LPT REALTY, LLC
