627 Chimney Circle, MIDDLETOWN, VA 22645
Local realty services provided by:Better Homes and Gardens Real Estate Cassidon Realty
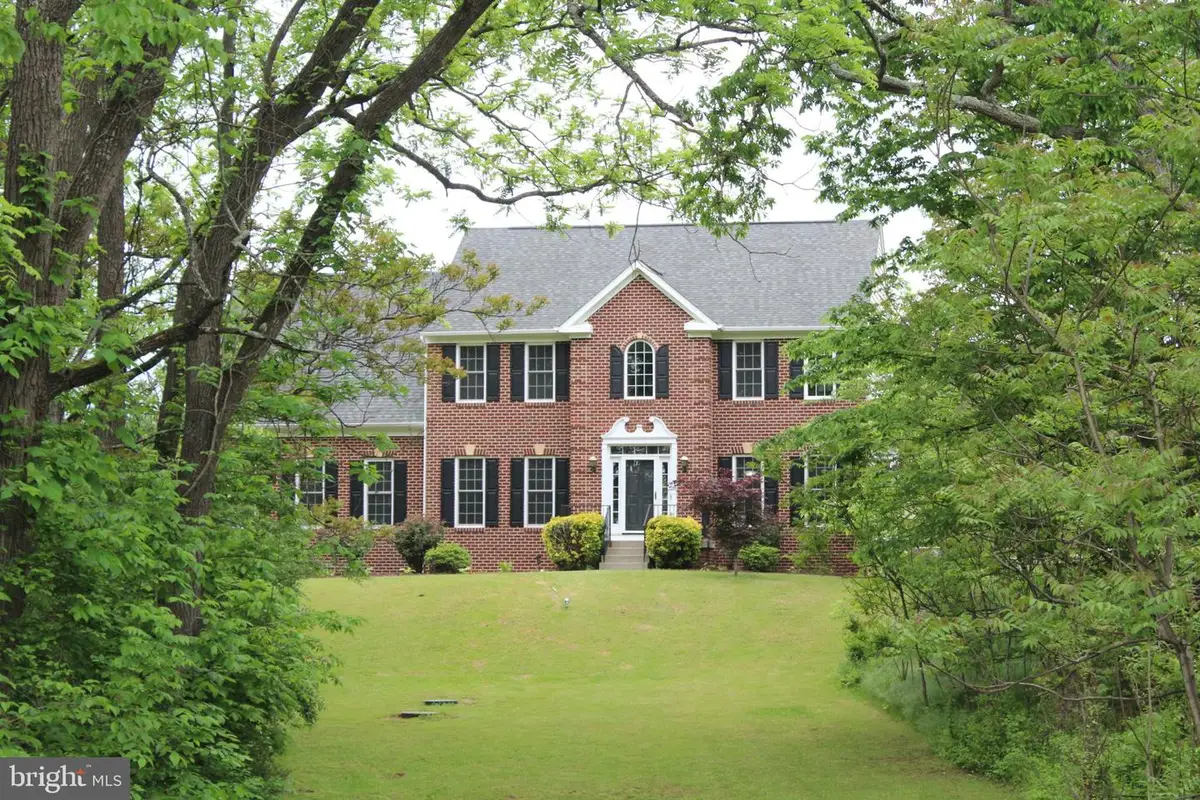


627 Chimney Circle,MIDDLETOWN, VA 22645
$715,000
- 4 Beds
- 3 Baths
- 4,115 sq. ft.
- Single family
- Active
Listed by:deborah matthews
Office:era oakcrest realty, inc.
MLS#:VAFV2034122
Source:BRIGHTMLS
Price summary
- Price:$715,000
- Price per sq. ft.:$173.75
About this home
** NO HOA! 3+ ACRES in a wonderful private neighborhood in Middletown! Welcome to this stunning Colonial nestled on over 3+ partially wooded acres in a peaceful neighborhood. This spacious home offers an expansive open floor plan perfect for entertaining, featuring a gourmet kitchen with a large island that flows seamlessly into a sunroom or additional dining area. Wonderful Family room with fireplace. There is a dedicated home office which provides the perfect work-from-home setup. . Formal dining room off the kitchen. The upstairs boasts 4 bedrooms and 2 full bathrooms plus upstairs laundry room. Primary suite with large walk in closet, bathroom with double granite top sinks, shower and corner soaking tub. The finished basement adds even more versatile living space including entertainment theater area, space for gym, or play area plus storage space and rough-in for additional 3rd full bathroom. Enjoy the privacy of a tree-lined lot, a fully fenced backyard, and a generous 2+ car side-load garage. With room to spread out both inside and out, this home is a rare find that combines space, comfort, and tranquility.
Contact an agent
Home facts
- Year built:2007
- Listing Id #:VAFV2034122
- Added:96 day(s) ago
- Updated:August 17, 2025 at 05:41 PM
Rooms and interior
- Bedrooms:4
- Total bathrooms:3
- Full bathrooms:2
- Half bathrooms:1
- Living area:4,115 sq. ft.
Heating and cooling
- Cooling:Central A/C
- Heating:Electric, Forced Air
Structure and exterior
- Year built:2007
- Building area:4,115 sq. ft.
- Lot area:3.25 Acres
Schools
- High school:SHERANDO
Utilities
- Water:Well
Finances and disclosures
- Price:$715,000
- Price per sq. ft.:$173.75
- Tax amount:$448 (2007)
New listings near 627 Chimney Circle
- Coming Soon
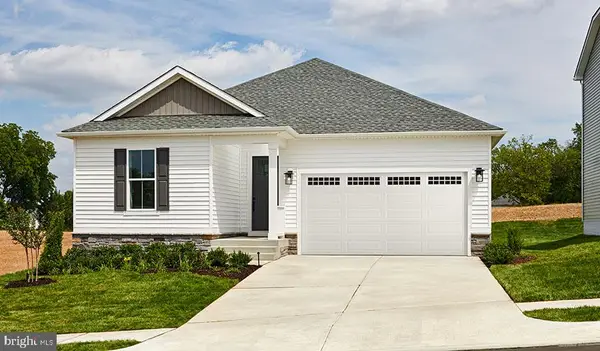 $549,999Coming Soon3 beds 2 baths
$549,999Coming Soon3 beds 2 baths107 Seventh St, MIDDLETOWN, VA 22645
MLS# VAFV2036096Listed by: LPT REALTY, LLC 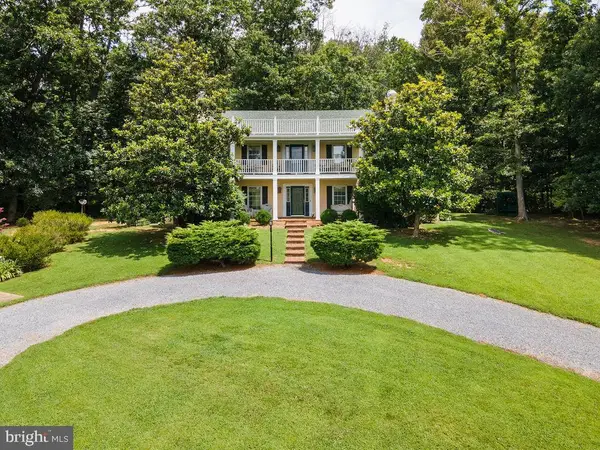 $2,999,900Active3 beds 3 baths2,969 sq. ft.
$2,999,900Active3 beds 3 baths2,969 sq. ft.1115 Chapel Rd, MIDDLETOWN, VA 22645
MLS# VAFV2035852Listed by: MOUNTAINS EDGE REALTY LLC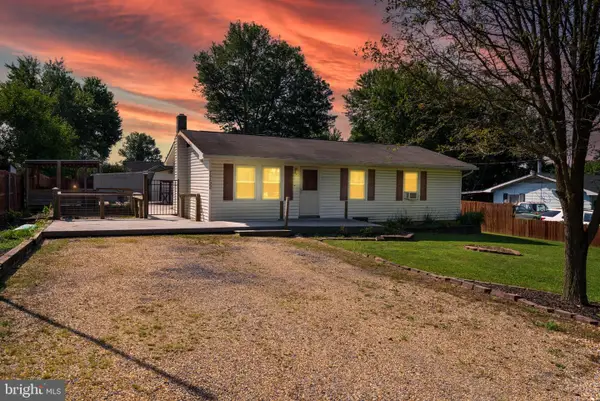 $285,000Active3 beds 1 baths1,273 sq. ft.
$285,000Active3 beds 1 baths1,273 sq. ft.7752 Pleasant View, MIDDLETOWN, VA 22645
MLS# VAFV2035830Listed by: EXIT SUCCESS REALTY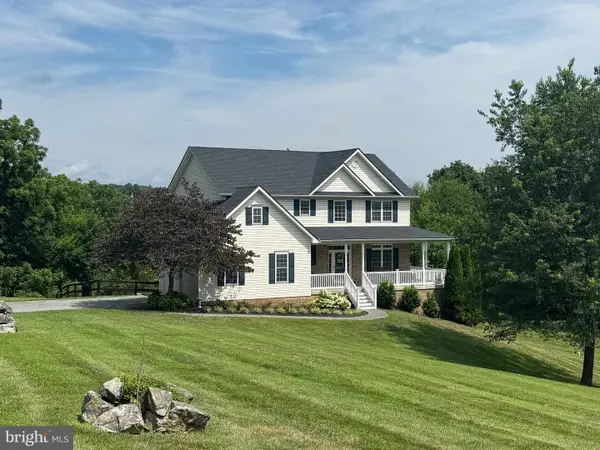 $539,900Pending4 beds 3 baths2,308 sq. ft.
$539,900Pending4 beds 3 baths2,308 sq. ft.200 High St, MIDDLETOWN, VA 22645
MLS# VAFV2035534Listed by: RE/MAX ROOTS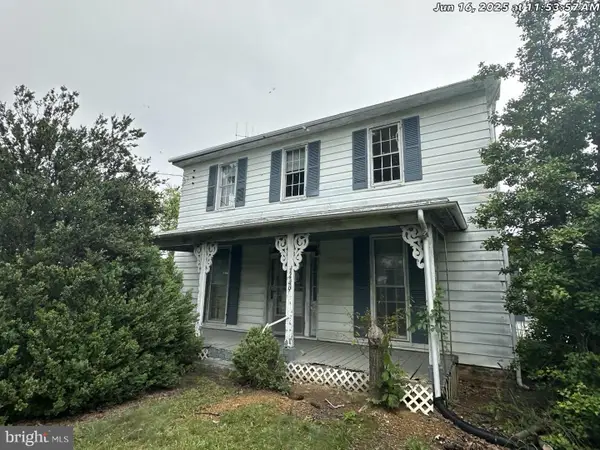 $409,900Active3 beds 2 baths2,704 sq. ft.
$409,900Active3 beds 2 baths2,704 sq. ft.1449 Reliance Rd, MIDDLETOWN, VA 22645
MLS# VAWR2011734Listed by: TRECK REALTY LLC $779,000Active5 beds 4 baths4,161 sq. ft.
$779,000Active5 beds 4 baths4,161 sq. ft.170 Darterjo Dr, MIDDLETOWN, VA 22645
MLS# VAFV2035464Listed by: RE/MAX ROOTS $695,000Active5 beds 4 baths3,588 sq. ft.
$695,000Active5 beds 4 baths3,588 sq. ft.258 Chimney Cir, MIDDLETOWN, VA 22645
MLS# VAFV2035236Listed by: REALTY ONE GROUP OLD TOWNE- Open Sun, 12 to 4pm
 $474,999Active3 beds 3 baths1,840 sq. ft.
$474,999Active3 beds 3 baths1,840 sq. ft.102 Midsummer Ln, MIDDLETOWN, VA 22645
MLS# VAFV2035270Listed by: LPT REALTY, LLC  $479,999Active3 beds 3 baths1,840 sq. ft.
$479,999Active3 beds 3 baths1,840 sq. ft.107 Midsummer Ln, MIDDLETOWN, VA 22645
MLS# VAFV2035274Listed by: LPT REALTY, LLC- Open Sun, 12 to 4pm
 $489,999Active3 beds 2 baths1,610 sq. ft.
$489,999Active3 beds 2 baths1,610 sq. ft.100 Midsummer Ln, MIDDLETOWN, VA 22645
MLS# VAFV2035268Listed by: LPT REALTY, LLC
