2266 Beaver Dam Rd, MIDLAND, VA 22728
Local realty services provided by:Better Homes and Gardens Real Estate Reserve
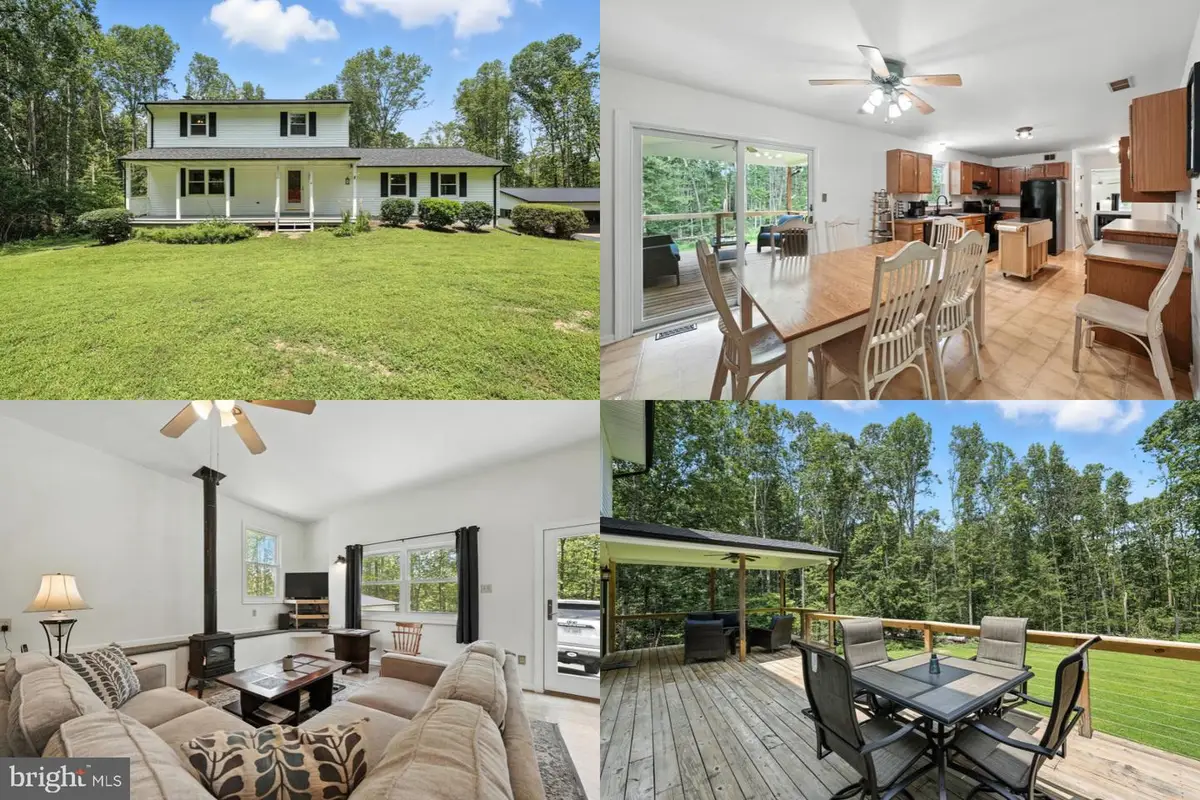
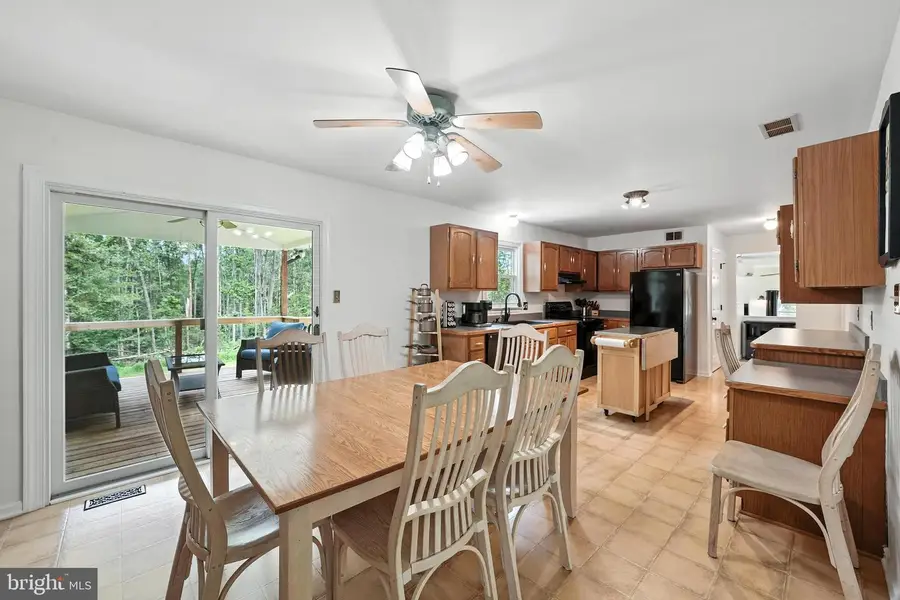
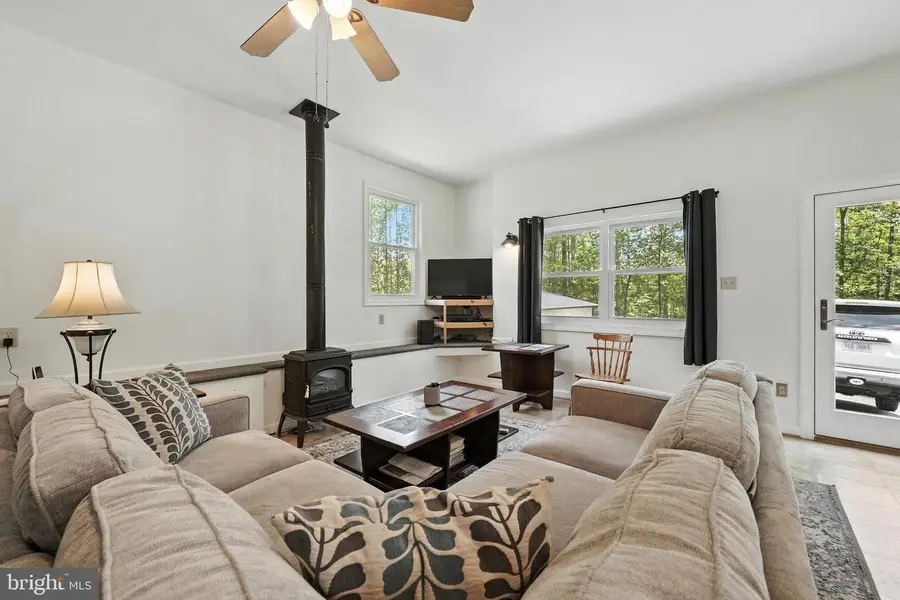
Listed by:sarah a. reynolds
Office:keller williams realty
MLS#:VAFQ2017526
Source:BRIGHTMLS
Price summary
- Price:$635,000
- Price per sq. ft.:$182.05
About this home
Spacious and full of character, this 5-bedroom, 3.5-bathroom home offers flexible living across three finished levels on a beautifully wooded lot in peaceful Midland, VA. The walk-out lower level features durable parquet flooring and electric baseboard heat, providing a perfect space for guests, recreation, or multigenerational living. On the main level, enjoy the warmth and charm of a wood-burning fireplace in the dining room, complemented by gas-forced heating for year-round comfort. The upper level is serviced by an efficient heat pump, ensuring every floor has tailored climate control. Recent updates include a NEW roof, NEW gutters, and NEW siding, offering peace of mind and great curb appeal. A HUGE detached garage provides endless possibilities—ideal for a workshop, home gym, office, or extra storage. The 6+ acre lot provides open space surrounded by trees with walking trails. This home is more than a home—it's a retreat. With multiple heating systems, generous square footage, and unique details throughout, this property blends functionality with rustic charm—all within convenient reach of commuter routes and local amenities.
Contact an agent
Home facts
- Year built:1983
- Listing Id #:VAFQ2017526
- Added:29 day(s) ago
- Updated:August 15, 2025 at 01:53 PM
Rooms and interior
- Bedrooms:5
- Total bathrooms:4
- Full bathrooms:3
- Half bathrooms:1
- Living area:3,488 sq. ft.
Heating and cooling
- Cooling:Central A/C
- Heating:Electric, Heat Pump(s)
Structure and exterior
- Year built:1983
- Building area:3,488 sq. ft.
- Lot area:6.81 Acres
Schools
- High school:LIBERTY (FAUQUIER)
- Middle school:CEDAR LEE
- Elementary school:MARY WALTER
Utilities
- Water:Private, Well
Finances and disclosures
- Price:$635,000
- Price per sq. ft.:$182.05
- Tax amount:$4,188 (2022)
New listings near 2266 Beaver Dam Rd
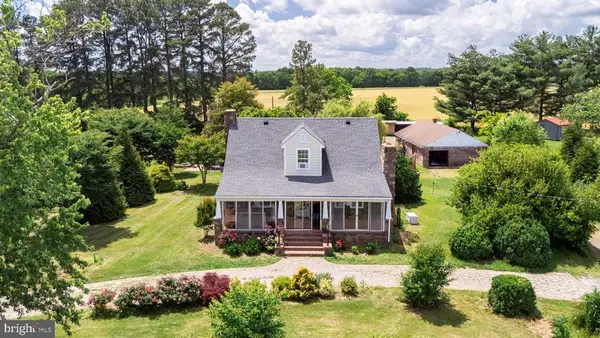 $519,900Active3 beds 2 baths2,790 sq. ft.
$519,900Active3 beds 2 baths2,790 sq. ft.Address Withheld By Seller, Midland, VA
MLS# VAFQ2016800Listed by: SAMSON PROPERTIES $699,000Active3 beds 2 baths3,600 sq. ft.
$699,000Active3 beds 2 baths3,600 sq. ft.9960 Meetze Rd, MIDLAND, VA 22728
MLS# VAFQ2017664Listed by: SPANGLER REAL ESTATE $720,000Active5 beds 4 baths4,021 sq. ft.
$720,000Active5 beds 4 baths4,021 sq. ft.2182 Towles Rd, MIDLAND, VA 22728
MLS# VAFQ2017552Listed by: BERKSHIRE HATHAWAY HOMESERVICES PENFED REALTY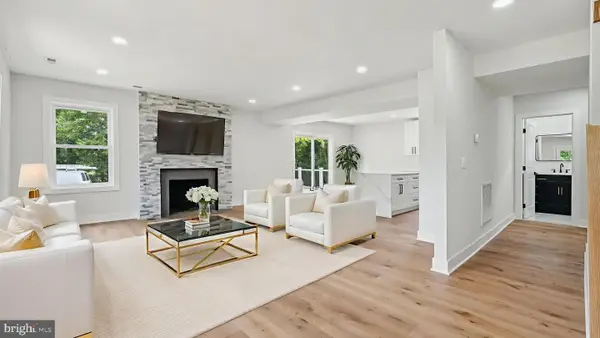 $699,000Active5 beds 3 baths2,150 sq. ft.
$699,000Active5 beds 3 baths2,150 sq. ft.4509 Catlett Rd, MIDLAND, VA 22728
MLS# VAFQ2016870Listed by: SPANGLER REAL ESTATE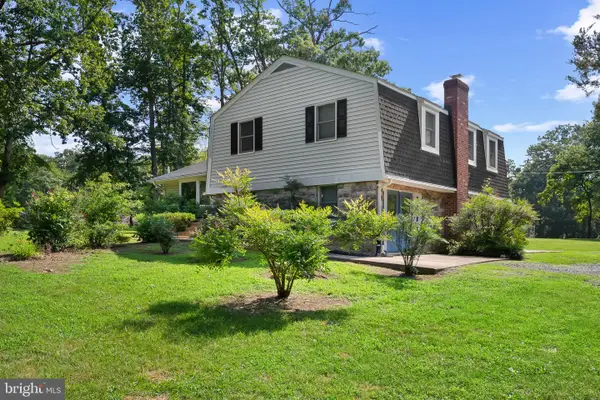 $699,900Active5 beds 3 baths2,400 sq. ft.
$699,900Active5 beds 3 baths2,400 sq. ft.12565 Bristersburg Rd, MIDLAND, VA 22728
MLS# VAFQ2017382Listed by: TRECK REALTY LLC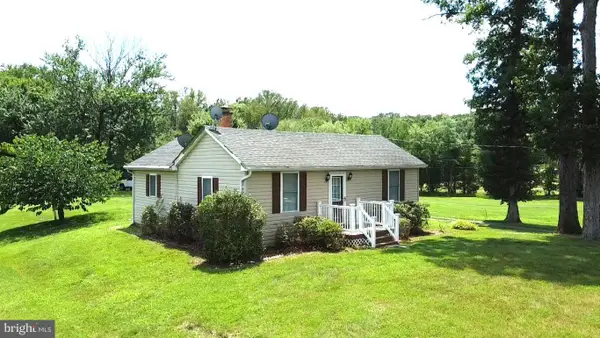 $439,000Pending2 beds 1 baths1,024 sq. ft.
$439,000Pending2 beds 1 baths1,024 sq. ft.2575 Courtney School Rd, MIDLAND, VA 22728
MLS# VAFQ2017334Listed by: RE/MAX GATEWAY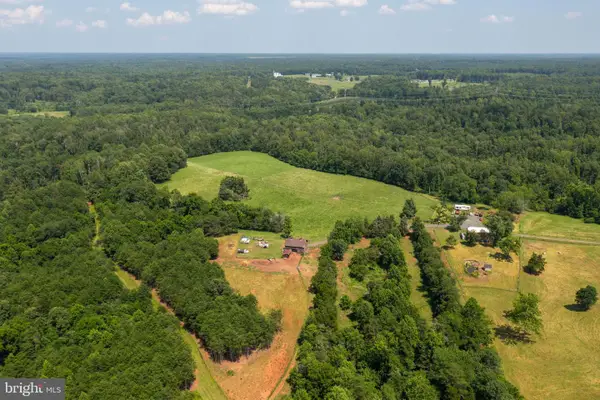 $1,500,000Active233.01 Acres
$1,500,000Active233.01 Acres11997 Bristersburg Rd, MIDLAND, VA 22728
MLS# VAFQ2017354Listed by: KELLER WILLIAMS REALTY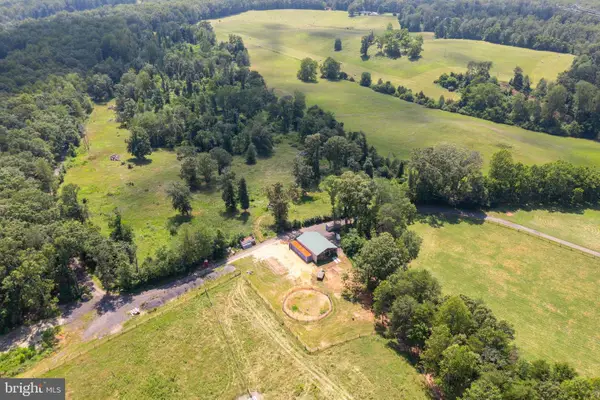 $1,500,000Active4 beds 2 baths2,738 sq. ft.
$1,500,000Active4 beds 2 baths2,738 sq. ft.11997 Bristersburg Rd, MIDLAND, VA 22728
MLS# VAFQ2017362Listed by: KELLER WILLIAMS REALTY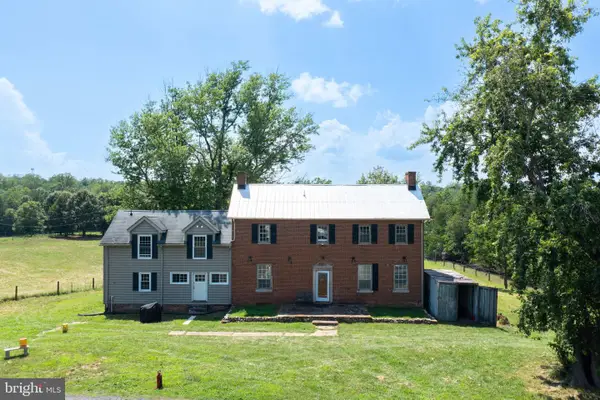 $1,500,000Pending4 beds 1 baths2,738 sq. ft.
$1,500,000Pending4 beds 1 baths2,738 sq. ft.11997 Bristersburg Rd, MIDLAND, VA 22728
MLS# VAFQ2017370Listed by: KELLER WILLIAMS REALTY
