1120 Cardinal Crest Terrace, Midlothian, VA 23113
Local realty services provided by:Better Homes and Gardens Real Estate Native American Group
1120 Cardinal Crest Terrace,Midlothian, VA 23113
$1,995,000
- 4 Beds
- 5 Baths
- 3,825 sq. ft.
- Single family
- Pending
Listed by:caitlin yeatman
Office:long & foster realtors
MLS#:2500517
Source:RV
Price summary
- Price:$1,995,000
- Price per sq. ft.:$521.57
- Monthly HOA dues:$175
About this home
Discover the epitome of luxury in this one-of-a-kind custom estate nestled on five secluded acres within the prestigious, gated community of Huguenot Manor. This architectural masterpiece spans over 3,800 square feet where every detail has been meticulously curated for elegance and comfort. The home's captivating exterior features white stucco and an intricately designed roof with metal accents, setting the stage for what lies within. Enter through a grand two-story foyer via a stamped concrete circle driveway and bluestone front porch. A spacious office flanks the foyer as you continue into the heart of the home. The family room boasts a stately fireplace & custom built-in bookcases. Adjacent, a sophisticated wet bar w a Subzero beverage center is perfect for hosting. Flow into the gourmet kitchen, a chef's delight w custom cabinets reaching to the ceiling, a Wolf gas range, & a Subzero refrigerator, both seamlessly integrated behind cabinet fronts. A custom hood and quartz countertops complement the space, leading to a prep pantry with additional storage, another full-size French door refrigerator and sink. The dining room opens onto a covered porch with bluestone flooring and a second gas fireplace, overlooking your private backyard oasis. A spacious mudroom with custom cabinetry provides easy access to an oversized three-car garage. The first floor also houses the primary suite, featuring 15-ft vaulted ceilings, two expansive walk-in closets, direct access to the first floor laundry room, and a spa-like bathroom with a freestanding tub, large walk-in shower, and dual vanities. Upstairs, three generously sized bedrooms each come w private bathrooms & substantial walk-in closets, all accented with stylish tile. An oversized bonus room & a second laundry room w built-in cabinetry & quartz countertops offer both convenience and luxury. Ample walk-in storage ensures all your needs are met.
Every corner of this home reflects thoughtful design & craftsmanship, making it not just a residence but a true dream home.
Contact an agent
Home facts
- Year built:2025
- Listing ID #:2500517
- Added:245 day(s) ago
- Updated:September 13, 2025 at 07:31 AM
Rooms and interior
- Bedrooms:4
- Total bathrooms:5
- Full bathrooms:4
- Half bathrooms:1
- Living area:3,825 sq. ft.
Heating and cooling
- Cooling:Zoned
- Heating:Electric, Propane, Zoned
Structure and exterior
- Roof:Metal, Shingle
- Year built:2025
- Building area:3,825 sq. ft.
- Lot area:5.12 Acres
Schools
- High school:Powhatan
- Middle school:Pocahontas
- Elementary school:Flat Rock
Utilities
- Water:Well
- Sewer:Engineered Septic
Finances and disclosures
- Price:$1,995,000
- Price per sq. ft.:$521.57
- Tax amount:$836 (2024)
New listings near 1120 Cardinal Crest Terrace
- Open Sat, 1 to 3pmNew
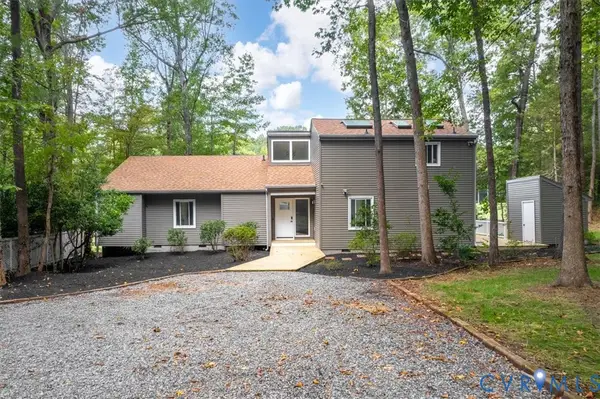 $529,000Active3 beds 2 baths2,065 sq. ft.
$529,000Active3 beds 2 baths2,065 sq. ft.4200 Northwich Road, Midlothian, VA 23112
MLS# 2526879Listed by: REAL BROKER LLC - New
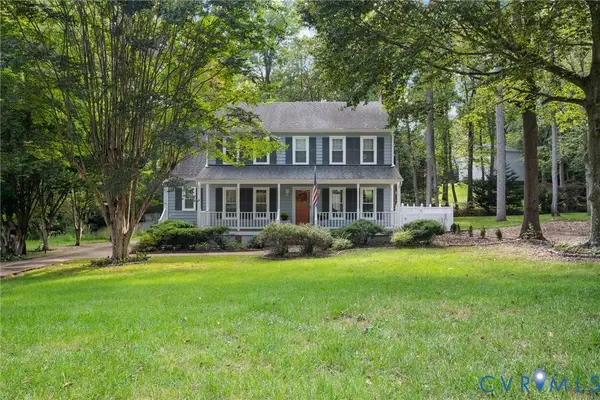 $399,950Active3 beds 3 baths1,734 sq. ft.
$399,950Active3 beds 3 baths1,734 sq. ft.7112 Deer Thicket Drive, Midlothian, VA 23112
MLS# 2525512Listed by: METRO PREMIER HOMES LLC - New
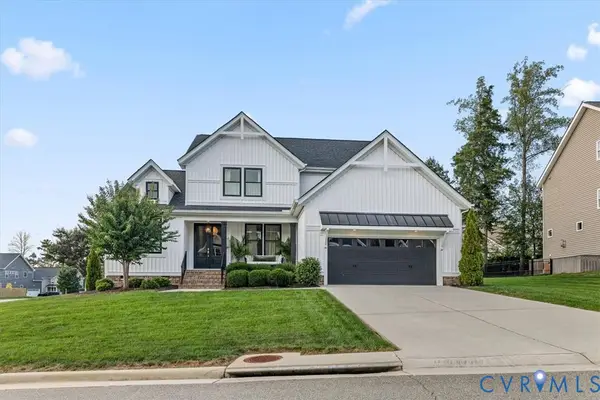 $779,000Active4 beds 4 baths3,433 sq. ft.
$779,000Active4 beds 4 baths3,433 sq. ft.14936 Endstone Trail, Midlothian, VA 23112
MLS# 2526296Listed by: RIVER CITY ELITE PROPERTIES - REAL BROKER - Open Sun, 1 to 3pmNew
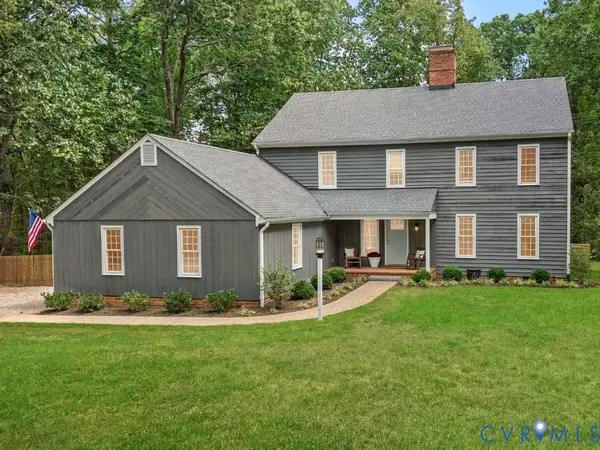 $759,950Active4 beds 3 baths2,840 sq. ft.
$759,950Active4 beds 3 baths2,840 sq. ft.2831 Earlswood Road, Midlothian, VA 23113
MLS# 2526810Listed by: VILLAGE CONCEPTS REALTY GROUP - New
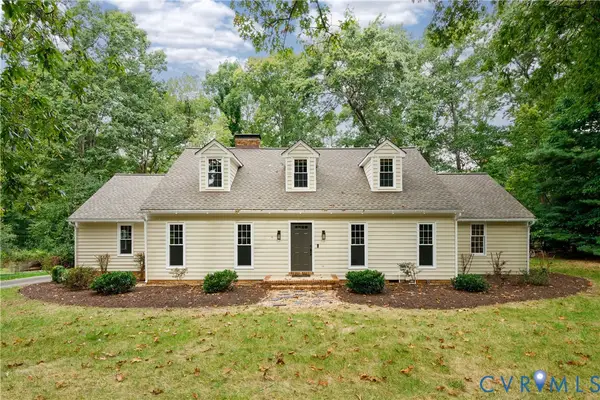 $629,900Active3 beds 3 baths2,647 sq. ft.
$629,900Active3 beds 3 baths2,647 sq. ft.14110 Netherfield Drive, Midlothian, VA 23113
MLS# 2526580Listed by: NAPIER REALTORS ERA - Open Sun, 1 to 3pmNew
 $379,900Active3 beds 3 baths1,772 sq. ft.
$379,900Active3 beds 3 baths1,772 sq. ft.1741 Stonemill Lake Court, Midlothian, VA 23112
MLS# 2526185Listed by: LONG & FOSTER REALTORS - Open Sat, 1 to 3pmNew
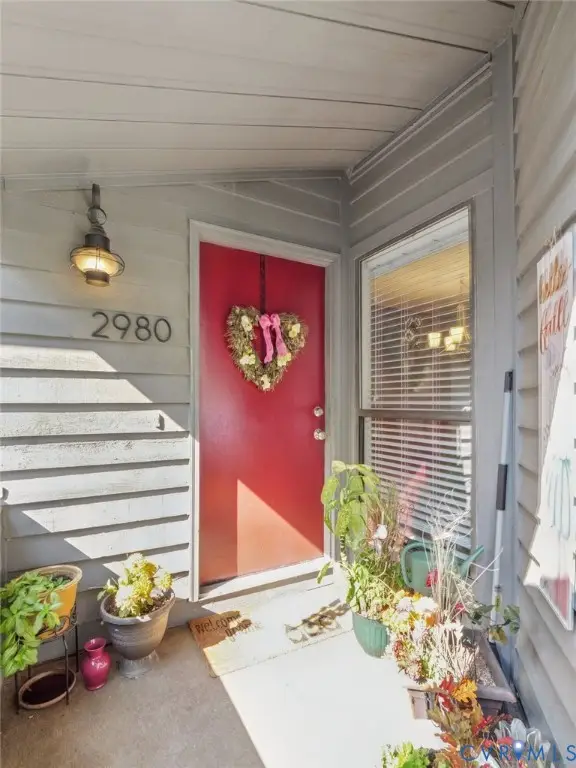 $224,900Active2 beds 2 baths1,118 sq. ft.
$224,900Active2 beds 2 baths1,118 sq. ft.2980 Woodbridge Crossing Drive, Midlothian, VA 23112
MLS# 2526126Listed by: EXP REALTY LLC - Open Sun, 2 to 4pmNew
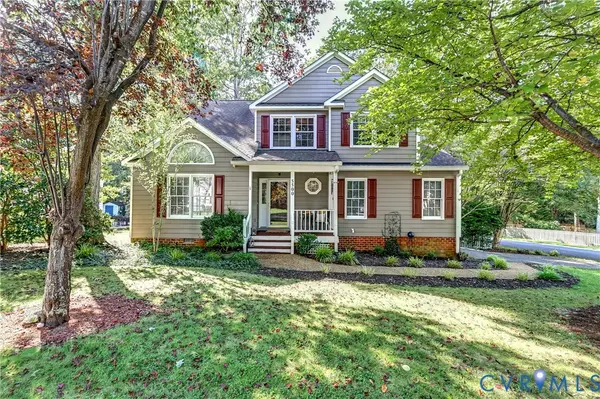 $439,950Active4 beds 3 baths2,123 sq. ft.
$439,950Active4 beds 3 baths2,123 sq. ft.5500 Windy Ridge Drive, Midlothian, VA 23112
MLS# 2526913Listed by: JOYNER FINE PROPERTIES - Open Sun, 12 to 3pmNew
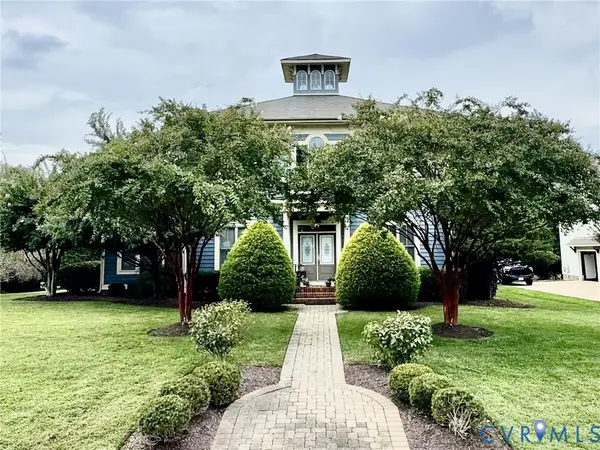 $1,050,000Active4 beds 4 baths4,120 sq. ft.
$1,050,000Active4 beds 4 baths4,120 sq. ft.1607 Bedwyn Lane, Midlothian, VA 23112
MLS# 2526959Listed by: REAL BROKER LLC - New
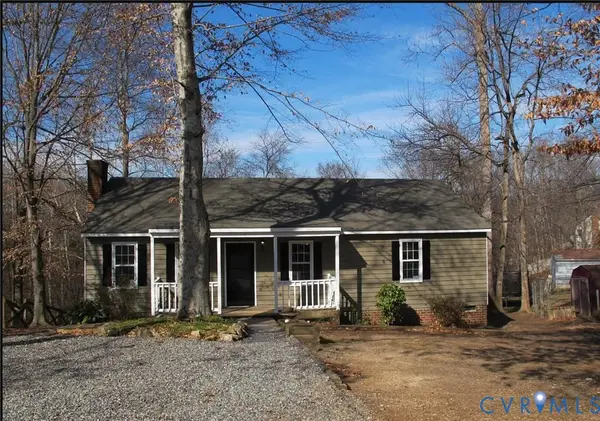 $295,000Active3 beds 2 baths1,174 sq. ft.
$295,000Active3 beds 2 baths1,174 sq. ft.5112 Twelveoaks Road, Midlothian, VA 23112
MLS# 2526294Listed by: LONG & FOSTER REALTORS
