11801 Sugar Hill Drive, Midlothian, VA 23112
Local realty services provided by:Better Homes and Gardens Real Estate Base Camp
Listed by:sarah hutchinson
Office:real broker llc.
MLS#:2521608
Source:RV
Price summary
- Price:$479,000
- Price per sq. ft.:$230.4
- Monthly HOA dues:$43.33
About this home
Welcome home to comfort, character, and quiet cul-de-sac living in the heart of Midlothian! Built in 2018, this 4 bedroom, 2 bathroom, 2 level home offers thoughtfully crafted spaces that invite both connection and retreat. The foyer sets a warm tone with hardwood floors and a coat closet. The formal dining features French doors leading in from the foyer and a glass-panel entry to the kitchen, making it well-tailored for gatherings. The vaulted family room feels open and airy, with a 14-ft cathedral ceiling, cozy gas fireplace, and easy access to the screened porch, perfect for morning coffee or winding down at dusk. In the kitchen, granite counters, a working island, gas cooking, and an eat-in area come together for both everyday meals and weekend hosting. The first-level primary suite offers privacy and function, with a spacious walk-in closet, step-in shower, and double vanity. Two additional bedrooms with hardwood floors and ceiling fans make great guest rooms or office spaces, while the upstairs bonus room works beautifully as a media lounge, playroom, or fourth bedroom. Step outside to a fully fenced backyard with a deck, screened porch, patio, and invisible fencing in both front and rear. The finished 2.5-car garage, oversized pantry, and stand-up crawl space with concrete pad offer practical storage and workspace options. Tech and security extras include a whole-house generator (as-is), three Ring cameras, and laser alarms on the bedroom windows, all conveying. Newer refrigerator (2024), wall-mounted big screen TV, wall-mounted tonal gym, washer, and dryer also convey. Convenient to shopping, dining, and more, come explore all this home has to offer!
Contact an agent
Home facts
- Year built:2018
- Listing ID #:2521608
- Added:27 day(s) ago
- Updated:September 13, 2025 at 07:31 AM
Rooms and interior
- Bedrooms:4
- Total bathrooms:2
- Full bathrooms:2
- Living area:2,079 sq. ft.
Heating and cooling
- Cooling:Electric, Heat Pump
- Heating:Electric
Structure and exterior
- Roof:Composition, Shingle
- Year built:2018
- Building area:2,079 sq. ft.
- Lot area:0.83 Acres
Schools
- High school:Manchester
- Middle school:Bailey Bridge
- Elementary school:Alberta Smith
Utilities
- Water:Public
- Sewer:Public Sewer
Finances and disclosures
- Price:$479,000
- Price per sq. ft.:$230.4
- Tax amount:$3,738 (2025)
New listings near 11801 Sugar Hill Drive
- New
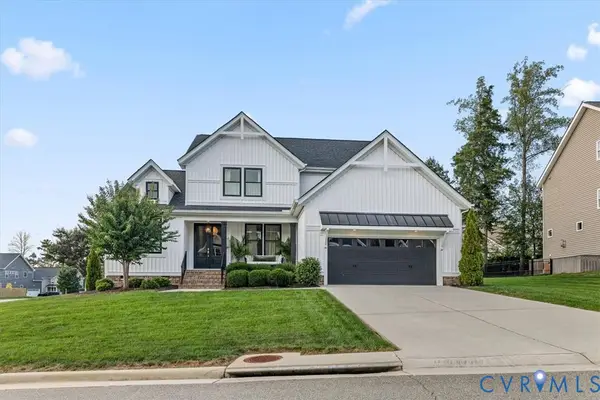 $779,000Active4 beds 4 baths3,433 sq. ft.
$779,000Active4 beds 4 baths3,433 sq. ft.14936 Endstone Trail, Midlothian, VA 23112
MLS# 2526296Listed by: RIVER CITY ELITE PROPERTIES - REAL BROKER - Open Sun, 1 to 3pmNew
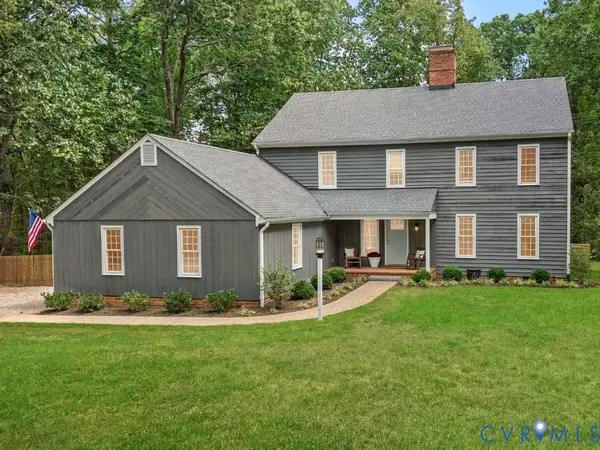 $759,950Active4 beds 3 baths2,440 sq. ft.
$759,950Active4 beds 3 baths2,440 sq. ft.2831 Earlswood Road, Midlothian, VA 23113
MLS# 2526810Listed by: VILLAGE CONCEPTS REALTY GROUP - New
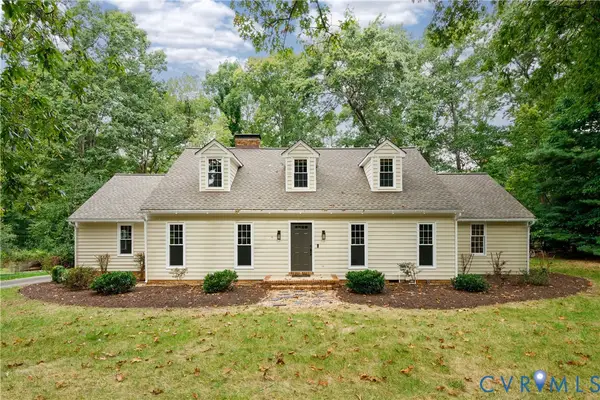 $629,900Active3 beds 3 baths2,647 sq. ft.
$629,900Active3 beds 3 baths2,647 sq. ft.14110 Netherfield Drive, Midlothian, VA 23113
MLS# 2526580Listed by: NAPIER REALTORS ERA - Open Sun, 1 to 3pmNew
 $379,900Active3 beds 3 baths1,772 sq. ft.
$379,900Active3 beds 3 baths1,772 sq. ft.1741 Stonemill Lake Court, Midlothian, VA 23112
MLS# 2526185Listed by: LONG & FOSTER REALTORS - Open Sat, 1 to 3pmNew
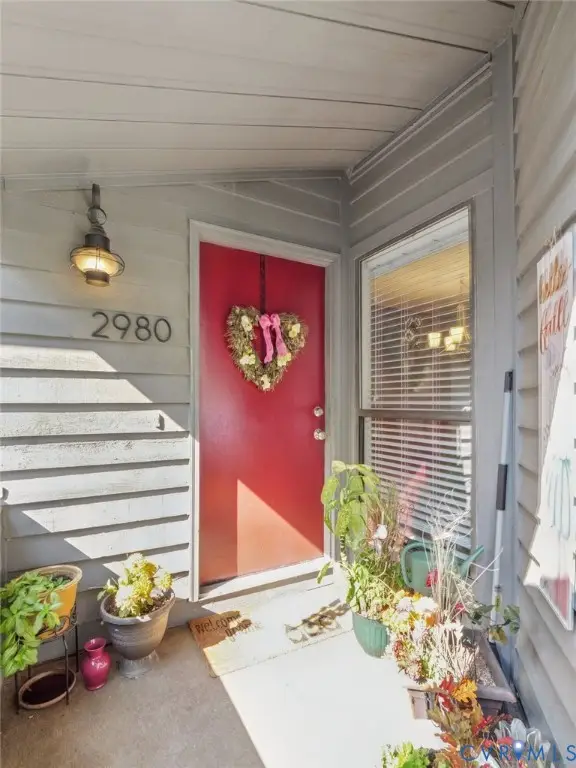 $224,900Active2 beds 2 baths1,118 sq. ft.
$224,900Active2 beds 2 baths1,118 sq. ft.2980 Woodbridge Crossing Drive, Midlothian, VA 23112
MLS# 2526126Listed by: EXP REALTY LLC - Open Sun, 2 to 4pmNew
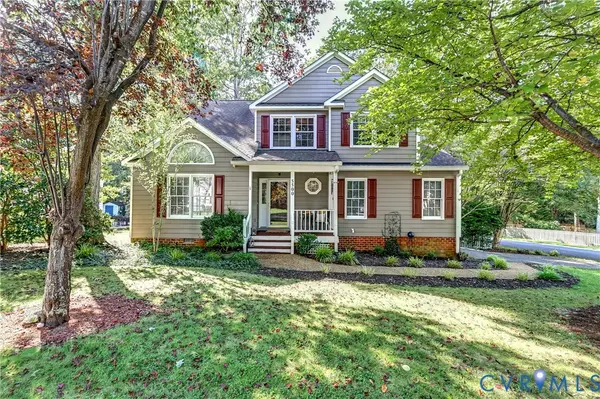 $439,950Active4 beds 3 baths2,123 sq. ft.
$439,950Active4 beds 3 baths2,123 sq. ft.5500 Windy Ridge Drive, Midlothian, VA 23112
MLS# 2526913Listed by: JOYNER FINE PROPERTIES - Open Sun, 12 to 3pmNew
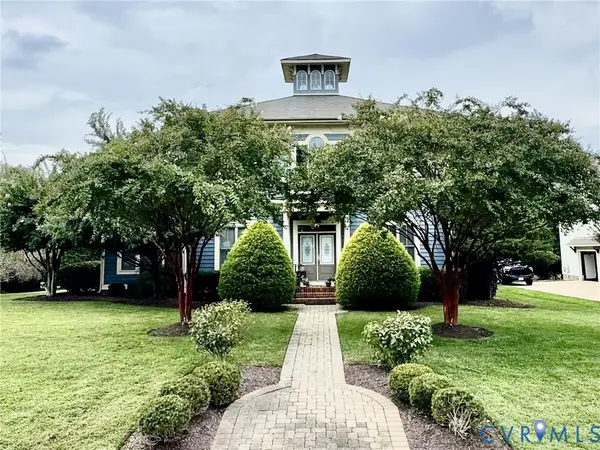 $1,050,000Active4 beds 4 baths4,120 sq. ft.
$1,050,000Active4 beds 4 baths4,120 sq. ft.1607 Bedwyn Lane, Midlothian, VA 23112
MLS# 2526959Listed by: REAL BROKER LLC - New
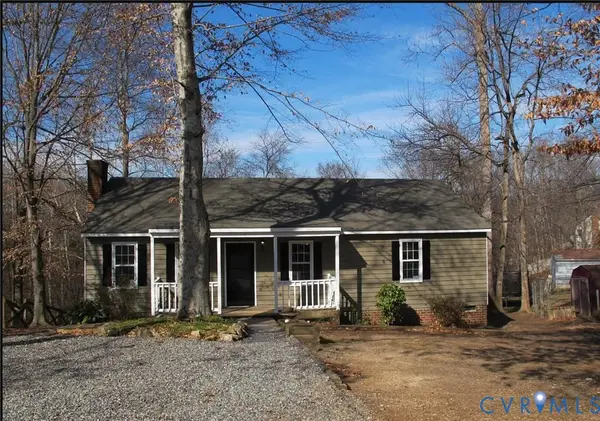 $295,000Active3 beds 2 baths1,174 sq. ft.
$295,000Active3 beds 2 baths1,174 sq. ft.5112 Twelveoaks Road, Midlothian, VA 23112
MLS# 2526294Listed by: LONG & FOSTER REALTORS - New
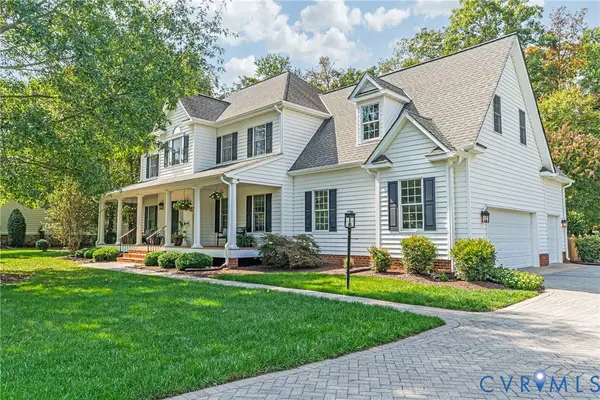 $840,000Active4 beds 4 baths3,708 sq. ft.
$840,000Active4 beds 4 baths3,708 sq. ft.3518 Pond Chase Drive, Midlothian, VA 23113
MLS# 2525970Listed by: LIZ MOORE & ASSOCIATES - New
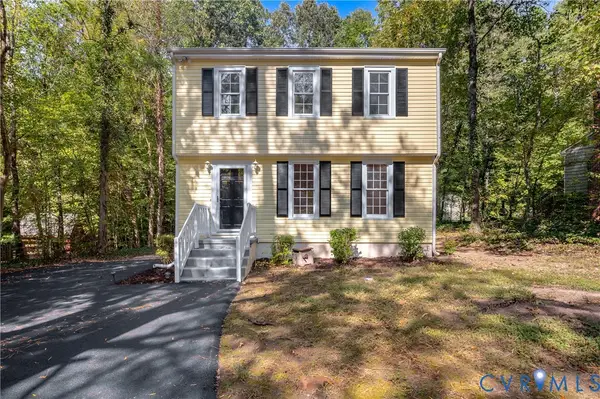 $370,000Active3 beds 3 baths1,586 sq. ft.
$370,000Active3 beds 3 baths1,586 sq. ft.4902 Court Ridge Terrace, Midlothian, VA 23112
MLS# 2526636Listed by: A PLUS REALTY AND ASSOCIATES INC
