12233 Haydon Place, Midlothian, VA 23113
Local realty services provided by:Better Homes and Gardens Real Estate Native American Group
12233 Haydon Place,Midlothian, VA 23113
$395,500
- 3 Beds
- 4 Baths
- 1,809 sq. ft.
- Townhouse
- Active
Listed by:stuart settle
Office:era woody hogg & assoc
MLS#:2525010
Source:RV
Price summary
- Price:$395,500
- Price per sq. ft.:$218.63
- Monthly HOA dues:$140
About this home
Come see this Turnkey, Like New (2020), Move-In Ready, Original Owner End Unit Townhouse in Hartford Hill Townes. ALL Bedrooms have their own bathroom and a walk-in closet - basically 3 primary suites!! Conveniently located near Shopping/Restaurants - Wegman's, 7 Brew Coffee, Sam's Club, Mission BBQ, Blaze Pizza, Chesterfield Towne Center, Westchester Commons. Close for commuters to 288 or Powhite Pkwy. Only 5 years old, this extremely well cared for townhouse offers updated lighting fixtures, 1st Floor has a 1-car garage, but an extra wide driveway that can accommodate 2 cars side by side. There is a 1st floor bedroom with a walk-in closet and full bath with tile floors and tile shower walls. It also features a door to the 10x10 concrete patio. 2nd floor features a stunning great, open room with wood floors. Enjoy tons of natural light since this is an end unit allowing extra windows along the side. The modern kitchen has a large island w/ granite countertops, s/s sink, dishwasher, ceramic tile backsplash, 42" top cabinets & tons of storage. All kitchen appliances are Samsung stainless steel. Step out to your 10'x10' deck from this area to enjoy grilling out, having your morning coffee or enjoying a sunset cocktail! The kitchen is open to the family room and there is plenty of space for a dining table area between the kitchen and family room. A half bath & pantry round out the 2nd floor. 3rd floor brings you to the laundry room, 1 over-sized bedroom with a walk-in closet & a full bath with tile floor & tile shower walls. Primary suite has a larger bathroom with 36" high dual vanities, tile floor & tile shower walls. Large 9'5"x5'2" walk-in closet. Please remove shoes or wear coverings provided during showings. No sign at property. Schedule your showing with your Realtor today!
Contact an agent
Home facts
- Year built:2020
- Listing ID #:2525010
- Added:1 day(s) ago
- Updated:September 05, 2025 at 07:51 PM
Rooms and interior
- Bedrooms:3
- Total bathrooms:4
- Full bathrooms:3
- Half bathrooms:1
- Living area:1,809 sq. ft.
Heating and cooling
- Cooling:Electric, Heat Pump
- Heating:Electric, Heat Pump
Structure and exterior
- Roof:Composition
- Year built:2020
- Building area:1,809 sq. ft.
- Lot area:0.07 Acres
Schools
- High school:James River
- Middle school:Robious
- Elementary school:Robious
Utilities
- Water:Public
- Sewer:Public Sewer
Finances and disclosures
- Price:$395,500
- Price per sq. ft.:$218.63
- Tax amount:$2,950 (2024)
New listings near 12233 Haydon Place
- New
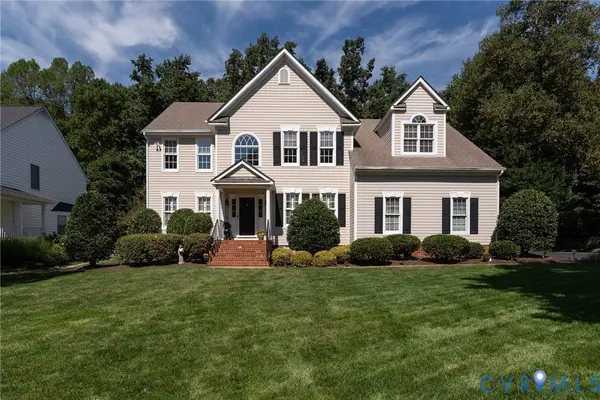 $669,000Active5 beds 4 baths3,357 sq. ft.
$669,000Active5 beds 4 baths3,357 sq. ft.6219 Fox Branch Court, Midlothian, VA 23112
MLS# 2525048Listed by: COVENANT GROUP REALTY - New
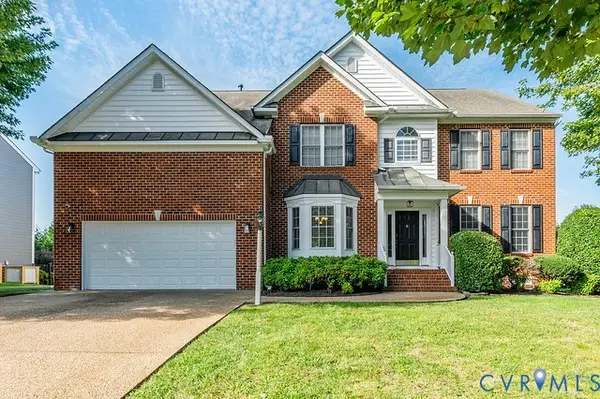 $800,000Active6 beds 5 baths4,458 sq. ft.
$800,000Active6 beds 5 baths4,458 sq. ft.1118 Bach Lane, Midlothian, VA 23114
MLS# 2524902Listed by: REFINE PROPERTIES - New
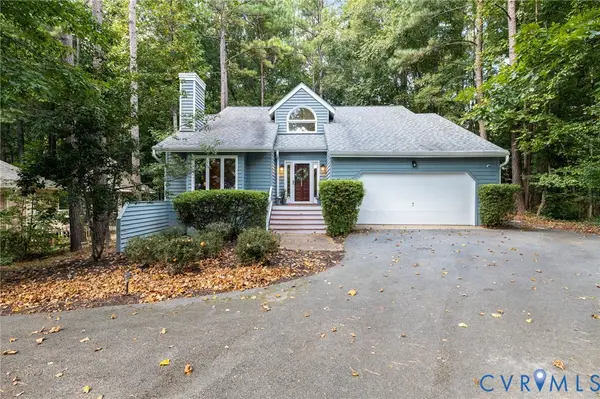 $469,000Active3 beds 3 baths2,286 sq. ft.
$469,000Active3 beds 3 baths2,286 sq. ft.13720 Long Cove Place, Midlothian, VA 23112
MLS# 2520687Listed by: COVENANT GROUP REALTY - New
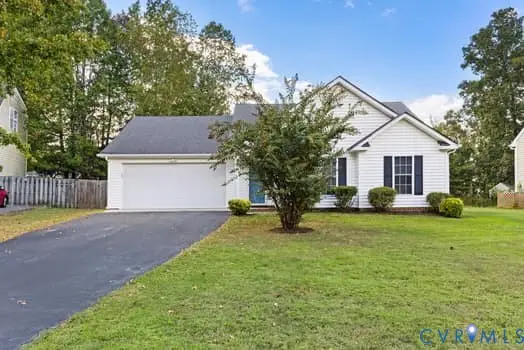 $339,950Active3 beds 2 baths1,124 sq. ft.
$339,950Active3 beds 2 baths1,124 sq. ft.7736 Blue Cedar Drive, Midlothian, VA 23832
MLS# 2525008Listed by: ASSIST2SELL BUYERS AND SELLERS - Open Sat, 1 to 3pmNew
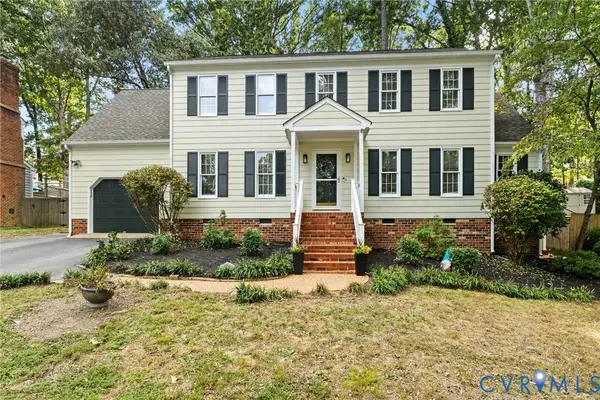 $475,000Active4 beds 3 baths2,060 sq. ft.
$475,000Active4 beds 3 baths2,060 sq. ft.12825 Ashtree Road, Chesterfield, VA 23114
MLS# 2525025Listed by: MAISON REAL ESTATE BOUTIQUE - New
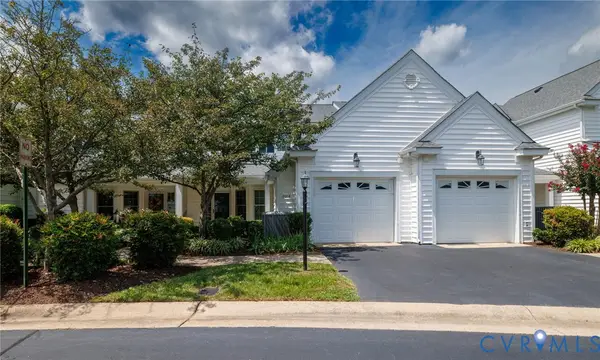 $449,950Active3 beds 3 baths1,942 sq. ft.
$449,950Active3 beds 3 baths1,942 sq. ft.2008 Magnolia Grove Way, Midlothian, VA 23113
MLS# 2523166Listed by: NEUMANN & DUNN REAL ESTATE - New
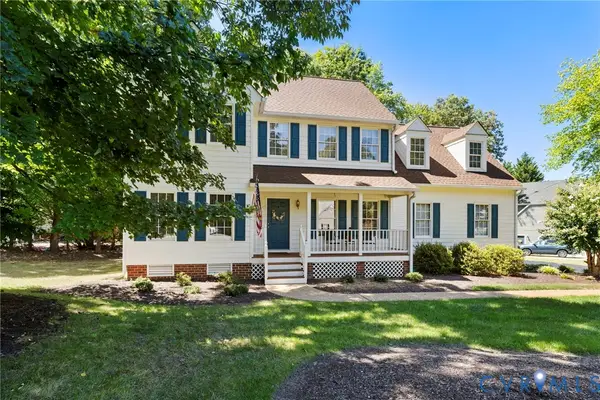 $550,000Active4 beds 3 baths2,198 sq. ft.
$550,000Active4 beds 3 baths2,198 sq. ft.13601 Riverton Drive, Midlothian, VA 23113
MLS# 2523984Listed by: LONG & FOSTER REALTORS - Open Sat, 10 to 12pmNew
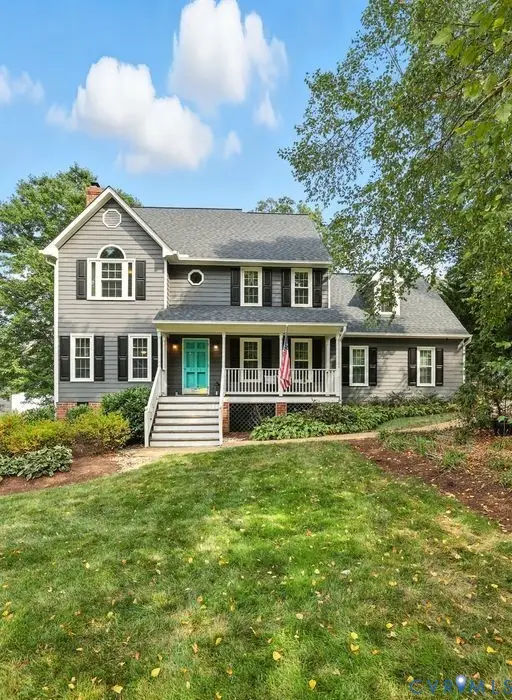 $460,000Active4 beds 3 baths2,059 sq. ft.
$460,000Active4 beds 3 baths2,059 sq. ft.1511 Wilson Wood Road, Midlothian, VA 23114
MLS# 2523391Listed by: LIZ MOORE & ASSOCIATES - New
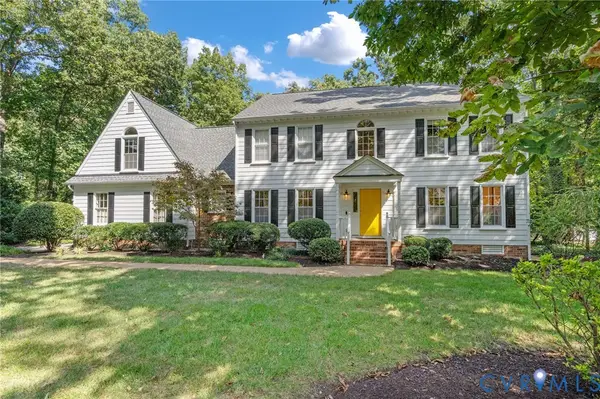 $690,000Active4 beds 3 baths3,153 sq. ft.
$690,000Active4 beds 3 baths3,153 sq. ft.2329 Olde Queen Terrace, Midlothian, VA 23113
MLS# 2523692Listed by: LIZ MOORE & ASSOCIATES
