1407 Lundy Terrace, Midlothian, VA 23114
Local realty services provided by:Better Homes and Gardens Real Estate Base Camp
1407 Lundy Terrace,Chesterfield, VA 23114
$622,500
- 5 Beds
- 4 Baths
- 3,044 sq. ft.
- Single family
- Pending
Listed by:karen stephens
Office:long & foster realtors
MLS#:2528702
Source:RV
Price summary
- Price:$622,500
- Price per sq. ft.:$204.5
- Monthly HOA dues:$89
About this home
Welcome to 1407 Lundy Terrace in Mallory Village at Charter Colony. This spacious 5-bedroom, 3.1-bath home sits on one of the largest cul-de-sac lots in the neighborhood—two to three times the size of most—and backs to a wooded Charter Colony buffer, offering privacy and a park-like setting. Enjoy the view from the screened porch or grill on the open deck while taking in the sunset. Inside, wood floors flow throughout the first and second levels. Detailed millwork includes wainscoting and crown molding, complemented by updated lighting, flush wood vent covers, and generous closet and storage space. The open kitchen connects to a bright breakfast area and family room featuring a fireplace with dental-molded mantle, built-ins, and access to the screened porch. The flexible floor plan includes five bedrooms, with options for a recreation room or home office on the third floor. The large primary suite feels like its own retreat, and tall ceilings paired with abundant natural light create an inviting atmosphere throughout. Mallory Village residents enjoy a true sense of community with amenities such as pools, clubhouse, tennis and pickleball courts, playground, and walking trails—plus monthly neighborhood events. Conveniently located near 288, Powhite Parkway, and Midlothian Turnpike. A rare combination of space, character, and convenience in one of Midlothian’s most desirable neighborhoods.
Contact an agent
Home facts
- Year built:2010
- Listing ID #:2528702
- Added:6 day(s) ago
- Updated:October 21, 2025 at 07:30 AM
Rooms and interior
- Bedrooms:5
- Total bathrooms:4
- Full bathrooms:3
- Half bathrooms:1
- Living area:3,044 sq. ft.
Heating and cooling
- Cooling:Central Air, Zoned
- Heating:Natural Gas, Zoned
Structure and exterior
- Roof:Shingle
- Year built:2010
- Building area:3,044 sq. ft.
- Lot area:0.77 Acres
Schools
- High school:Midlothian
- Middle school:Tomahawk Creek
- Elementary school:Evergreen
Utilities
- Water:Public
- Sewer:Public Sewer
Finances and disclosures
- Price:$622,500
- Price per sq. ft.:$204.5
- Tax amount:$4,507 (2025)
New listings near 1407 Lundy Terrace
- New
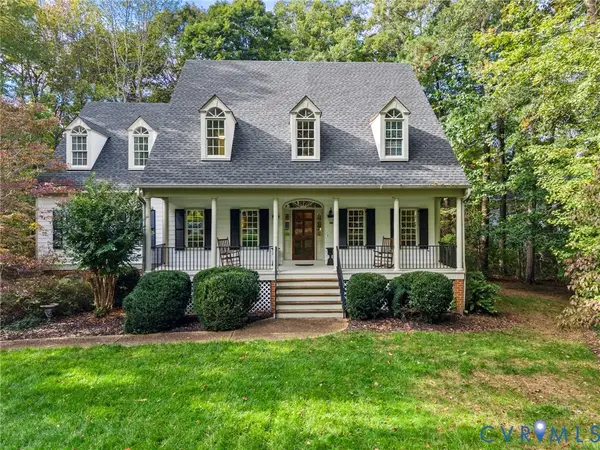 $699,900Active5 beds 5 baths4,431 sq. ft.
$699,900Active5 beds 5 baths4,431 sq. ft.2412 Chimney House Terrace, Midlothian, VA 23112
MLS# 2529135Listed by: EXP REALTY LLC - New
 $775,000Active6 beds 5 baths4,132 sq. ft.
$775,000Active6 beds 5 baths4,132 sq. ft.13300 Railey Hill Drive, Midlothian, VA 23114
MLS# 2527687Listed by: THE KERZANET GROUP LLC - New
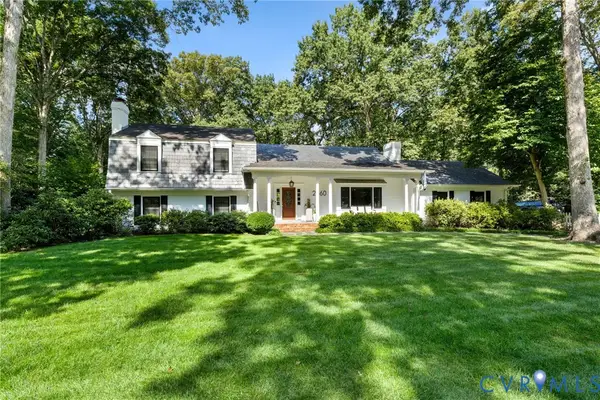 $1,249,000Active5 beds 4 baths3,647 sq. ft.
$1,249,000Active5 beds 4 baths3,647 sq. ft.2360 Castlebridge Road, Midlothian, VA 23113
MLS# 2529172Listed by: REAL BROKER LLC - New
 $725,000Active4 beds 3 baths3,008 sq. ft.
$725,000Active4 beds 3 baths3,008 sq. ft.3807 Graythorne Drive, Midlothian, VA 23112
MLS# 2529356Listed by: REAL BROKER LLC - New
 $1,050,000Active6 beds 5 baths4,321 sq. ft.
$1,050,000Active6 beds 5 baths4,321 sq. ft.14100 Worchester Court, Midlothian, VA 23113
MLS# 2528583Listed by: VIRGINIA CAPITAL REALTY - New
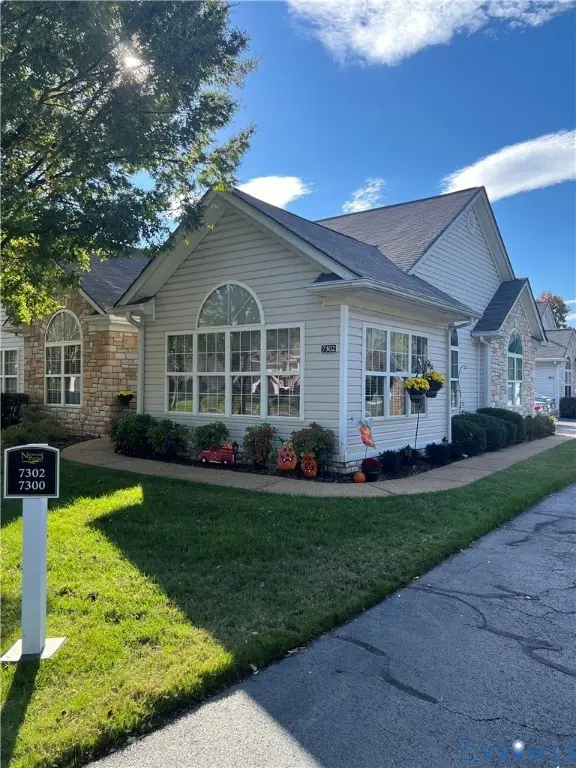 $419,950Active3 beds 2 baths1,752 sq. ft.
$419,950Active3 beds 2 baths1,752 sq. ft.7302 Norwood Pond Place, Midlothian, VA 23112
MLS# 2529040Listed by: COMMONWEALTH REAL ESTATE CO - New
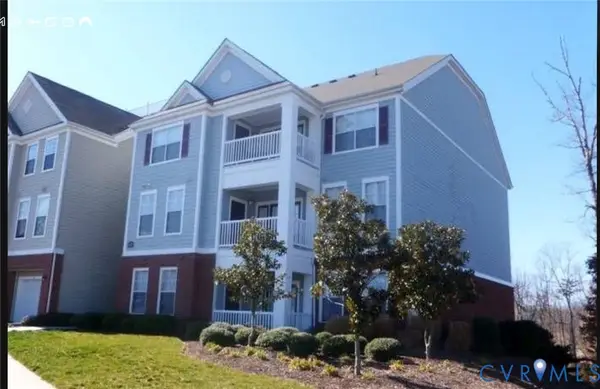 $220,000Active1 beds 1 baths1,014 sq. ft.
$220,000Active1 beds 1 baths1,014 sq. ft.600 Fern Meadow Loop #304, Chesterfield, VA 23114
MLS# 2529018Listed by: TOWN & COUNTRY SALES AND MGMT 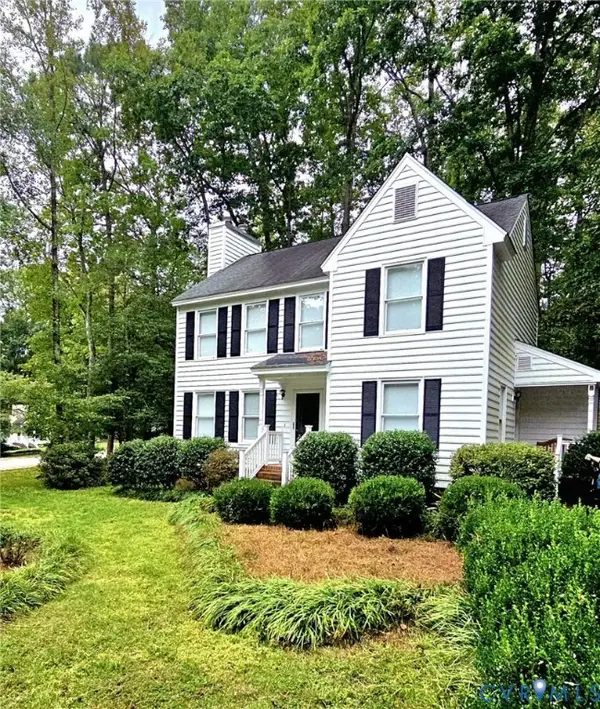 $339,000Pending3 beds 3 baths1,682 sq. ft.
$339,000Pending3 beds 3 baths1,682 sq. ft.14611 Mill Spring Drive, Midlothian, VA 23112
MLS# 2527359Listed by: KW METRO CENTER- New
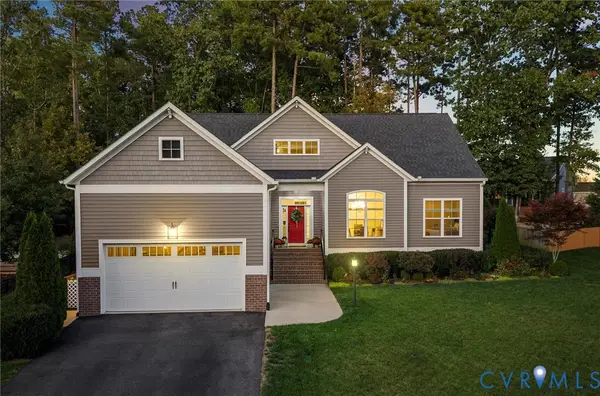 $569,950Active4 beds 2 baths2,783 sq. ft.
$569,950Active4 beds 2 baths2,783 sq. ft.15124 Lavenham Terrace, Midlothian, VA 23112
MLS# 2528875Listed by: PROVIDENCE HILL REAL ESTATE - New
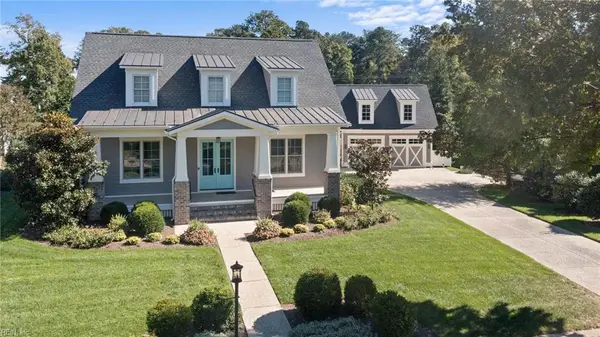 $850,000Active3 beds 4 baths2,823 sq. ft.
$850,000Active3 beds 4 baths2,823 sq. ft.10967 Live Oak Court, Midlothian, VA 23113
MLS# 10606596Listed by: Iron Valley Real Estate Hampton Roads
