2441 Swanhurst Drive, Midlothian, VA 23113
Local realty services provided by:Better Homes and Gardens Real Estate Base Camp
2441 Swanhurst Drive,Midlothian, VA 23113
$709,000
- 5 Beds
- 3 Baths
- 2,770 sq. ft.
- Single family
- Active
Upcoming open houses
- Sun, Sep 0701:00 pm - 03:00 pm
Listed by:kelly blanchard
Office:nest realty group
MLS#:2522523
Source:RV
Price summary
- Price:$709,000
- Price per sq. ft.:$255.96
About this home
Welcome Home to this beautifully updated and meticulously maintained 5-bedroom, 2.5-bath brick colonial nestled on over half an acre in the heart of the highly sought-after Roxshire neighborhood. With classic curb appeal, thoughtful updates, and spacious living throughout, this home offers the perfect blend of charm, function and comfort. Step inside to hardwood floors, substantial trim work, an abundance of natural light and warmth and character in every room. The main level features a formal dining room and a versatile formal living room—ideal for entertaining or use as a home office. The bright and beautiful kitchen is a true highlight, offering gas cooking, a sub-zero refrigerator, a sunny breakfast nook, and large windows overlooking the private backyard. Nearby is a cozy family room with a gas fireplace and a comfortable sunroom, which flows seamlessly to the deck and outdoor living spaces. Upstairs, you’ll find 5 generously sized bedrooms and a hall bath, including a true primary suite complete with a walk-in closet and spacious en suite bath featuring a walk-in tile shower, dual vanities and skylights. The oversized bedroom above the garage offers incredible flexibility—perfect as a playroom, bonus room, or guest space. Don’t miss the walk-up attic accessed through one upstairs bedroom — an excellent opportunity for additional future finished space. Outside, find a private backyard retreat complete with lush landscaping, a shed and a large deck perfect for quiet morning coffee or entertaining family and friends. Situated in an active and family-friendly neighborhood & minutes from shopping, dining, parks, top-rated schools, and recreational clubs like ACAC and Salisbury Country Club, this location also offers easy access to major interstates and highways, making it a rare find in an unbeatable location.
Contact an agent
Home facts
- Year built:1988
- Listing ID #:2522523
- Added:1 day(s) ago
- Updated:September 03, 2025 at 05:53 PM
Rooms and interior
- Bedrooms:5
- Total bathrooms:3
- Full bathrooms:2
- Half bathrooms:1
- Living area:2,770 sq. ft.
Heating and cooling
- Cooling:Central Air, Zoned
- Heating:Electric, Natural Gas, Zoned
Structure and exterior
- Roof:Composition, Shingle
- Year built:1988
- Building area:2,770 sq. ft.
- Lot area:0.54 Acres
Schools
- High school:James River
- Middle school:Robious
- Elementary school:Robious
Utilities
- Water:Public
- Sewer:Public Sewer
Finances and disclosures
- Price:$709,000
- Price per sq. ft.:$255.96
- Tax amount:$4,752 (2024)
New listings near 2441 Swanhurst Drive
- New
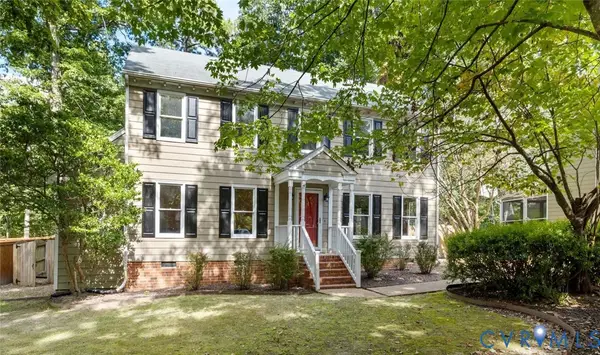 $425,000Active5 beds 3 baths2,896 sq. ft.
$425,000Active5 beds 3 baths2,896 sq. ft.2503 Crosstimbers Court, Midlothian, VA 23112
MLS# 2524655Listed by: VIRGINIA CAPITAL REALTY - New
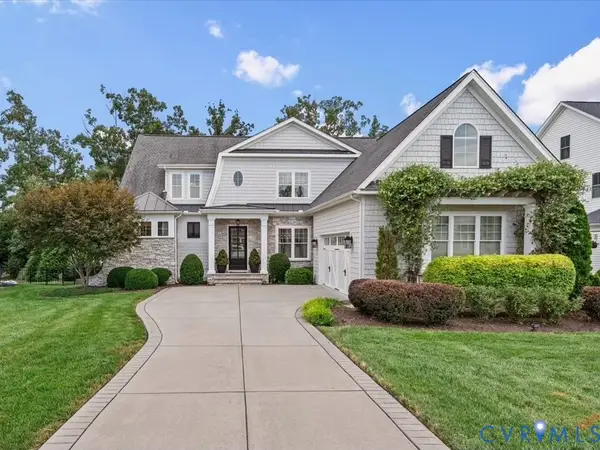 $899,000Active5 beds 4 baths3,748 sq. ft.
$899,000Active5 beds 4 baths3,748 sq. ft.15601 Willowmore Drive, Midlothian, VA 23112
MLS# 2522581Listed by: OPEN GATE REALTY GROUP - New
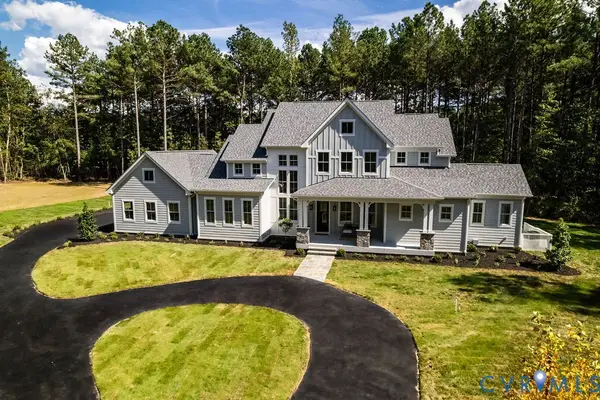 $2,365,000Active5 beds 6 baths5,003 sq. ft.
$2,365,000Active5 beds 6 baths5,003 sq. ft.1175 Cardinal Crest Terrace, Midlothian, VA 23113
MLS# 2522705Listed by: SHAHEEN RUTH MARTIN & FONVILLE - New
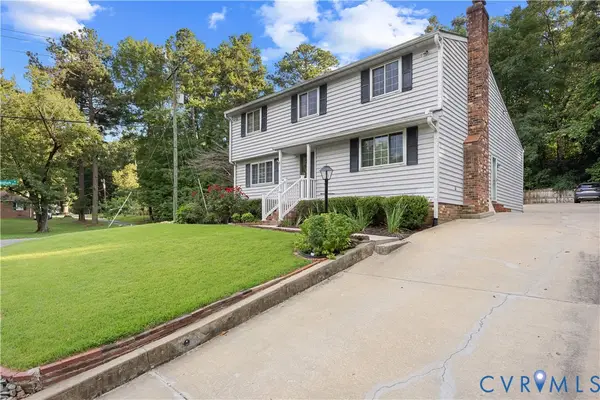 $479,999Active4 beds 3 baths2,710 sq. ft.
$479,999Active4 beds 3 baths2,710 sq. ft.1100 Oldbury Rd, Midlothian, VA 22313
MLS# 2524142Listed by: IKON REALTY INC - New
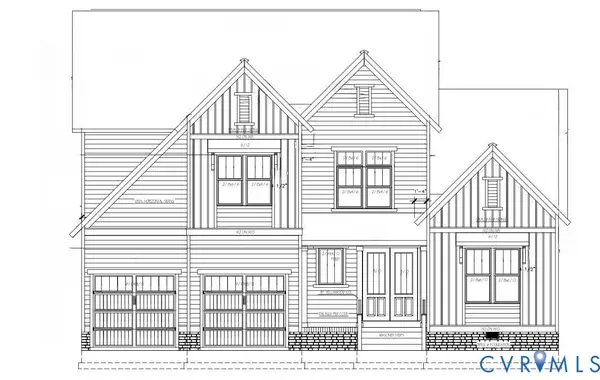 $950,000Active5 beds 5 baths3,740 sq. ft.
$950,000Active5 beds 5 baths3,740 sq. ft.15137 Heaton Drive, Midlothian, VA 23112
MLS# 2524751Listed by: VALENTINE PROPERTIES - New
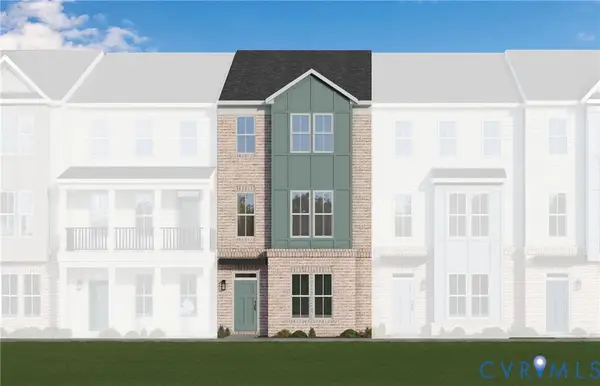 $442,380Active3 beds 4 baths1,995 sq. ft.
$442,380Active3 beds 4 baths1,995 sq. ft.15373 Sunray Way, Midlothian, VA 23112
MLS# 2524757Listed by: VIRGINIA COLONY REALTY INC - New
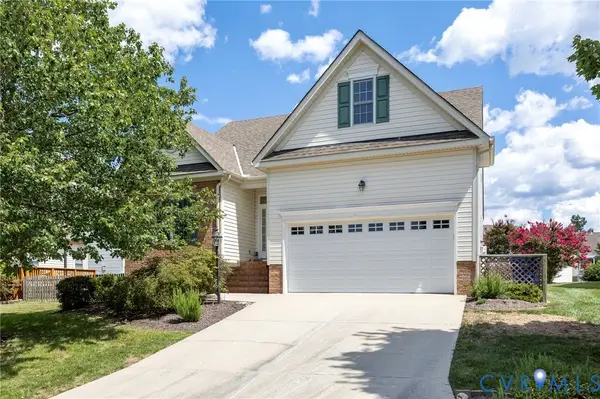 $465,000Active3 beds 3 baths2,092 sq. ft.
$465,000Active3 beds 3 baths2,092 sq. ft.2505 Sailboat Place, Midlothian, VA 23112
MLS# 2523390Listed by: THE RICK COX REALTY GROUP - New
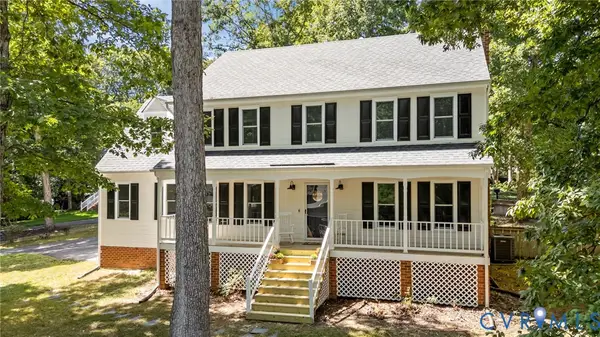 $524,000Active5 beds 3 baths2,508 sq. ft.
$524,000Active5 beds 3 baths2,508 sq. ft.1400 Cedar Crossing Trail, Midlothian, VA 23114
MLS# 2524566Listed by: LONG & FOSTER REALTORS 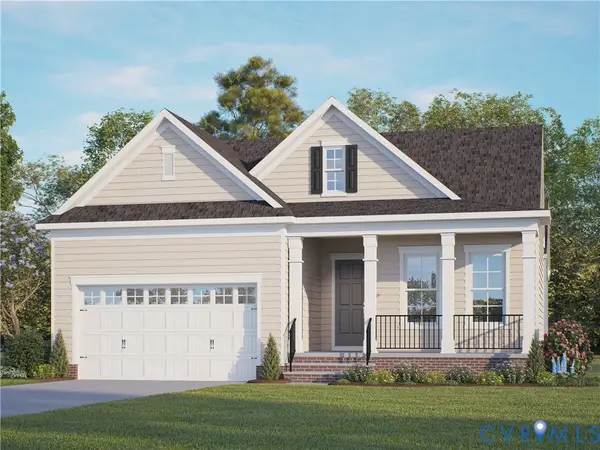 $617,560Pending3 beds 3 baths2,196 sq. ft.
$617,560Pending3 beds 3 baths2,196 sq. ft.943 Landon Laurel Lane, Midlothian, VA 23114
MLS# 2524615Listed by: HHHUNT REALTY INC
