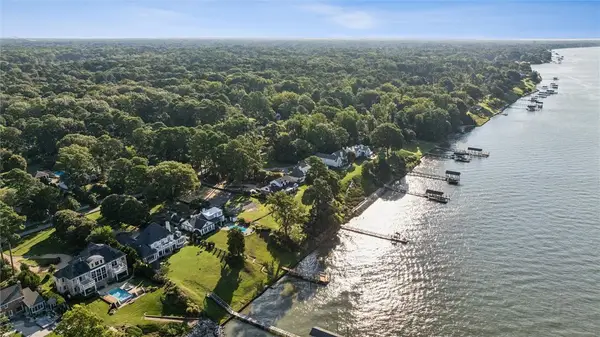2011 Chartwell Drive, Newport News, VA 23608
Local realty services provided by:Better Homes and Gardens Real Estate Native American Group
2011 Chartwell Drive,Newport News, VA 23608
$335,000
- 3 Beds
- 3 Baths
- 1,740 sq. ft.
- Single family
- Pending
Listed by:susan m jenkins
Office:better homes & gardens real estate native american
MLS#:2501950
Source:VA_WMLS
Price summary
- Price:$335,000
- Price per sq. ft.:$192.53
- Monthly HOA dues:$72
About this home
Welcome to 2011 Chartwell Drive-a beautifully maintained 3-bedroom, 2.5-bath townhome in the sought-after Huntington Pointe community. Built in 2021, this spacious 1,740 sq ft home offers modern living across three levels. The main floor features luxury vinyl plank flooring and an open-concept layout, great for entertaining. The kitchen boasts quartz countertops, stainless steel appliances, a large island with seating & ample cabinet space. Upstairs, the primary suite includes a walk-in closet, dual vanities & stand-alone shower. Additional highlights include a versatile third-floor loft, a private patio, and an attached one-car garage. Conveniently located near Fort Eustis, Newport News Golf Club, shopping, dining & major highways. Don't miss the opportunity to own this move-in-ready home! Schedule your showing today! HUD Case# 544-315161 IN (Insured), Subject to Appraisal. Seller makes no representations or warranties as to property condition. HUD Homes are Sold “As-Is”. Built prior to 1978, lead based paint may potentially exist. Equal Housing Opportunity. Seller may contribute up to 3% for buyer’s closing costs, upon buyer request. 3D virtual tour. Some photos virtually staged.
Contact an agent
Home facts
- Year built:2021
- Listing ID #:2501950
- Added:109 day(s) ago
- Updated:September 10, 2025 at 08:08 PM
Rooms and interior
- Bedrooms:3
- Total bathrooms:3
- Full bathrooms:2
- Half bathrooms:1
- Living area:1,740 sq. ft.
Heating and cooling
- Cooling:CentralAir
- Heating:Central Natural Gas, Heat Pump
Structure and exterior
- Roof:Asphalt, Shingle
- Year built:2021
- Building area:1,740 sq. ft.
Schools
- High school:Woodside
- Middle school:Ella Fitzgerald
- Elementary school:Richneck
Utilities
- Water:Public
- Sewer:PublicSewer
Finances and disclosures
- Price:$335,000
- Price per sq. ft.:$192.53
- Tax amount:$4,145 (2025)
New listings near 2011 Chartwell Drive
- New
 $315,000Active3 beds 2 baths1,652 sq. ft.
$315,000Active3 beds 2 baths1,652 sq. ft.806 Carnation Drive, Newport News, VA 23608
MLS# 10603525Listed by: AMW Real Estate Inc - New
 $220,000Active2 beds 2 baths1,258 sq. ft.
$220,000Active2 beds 2 baths1,258 sq. ft.481 Lees Mill Drive, Newport News, VA 23608
MLS# 2503289Listed by: EXP REALTY LLC - New
 $220,000Active2 beds 2 baths1,258 sq. ft.
$220,000Active2 beds 2 baths1,258 sq. ft.481 Lees Mill Drive, Newport News, VA 23608
MLS# 10603504Listed by: EXP Realty LLC  $1,200,000Pending0 Acres
$1,200,000Pending0 Acres803 Riverside Drive, Newport News, VA 23606
MLS# 2503051Listed by: LIZ MOORE & ASSOCIATES-1- Open Sun, 12 to 2pmNew
 $365,000Active3 beds 2 baths1,864 sq. ft.
$365,000Active3 beds 2 baths1,864 sq. ft.203 Tabbs Lane, Newport News, VA 23602
MLS# 10603295Listed by: Garrett Realty Partners - New
 $320,000Active3 beds 2 baths1,410 sq. ft.
$320,000Active3 beds 2 baths1,410 sq. ft.310 Old Menchville Road, Newport News, VA 23602
MLS# 10603457Listed by: Iron Valley Real Estate Virginia Beach - New
 $355,000Active4 beds 3 baths1,580 sq. ft.
$355,000Active4 beds 3 baths1,580 sq. ft.940 Jouett Drive, Newport News, VA 23608
MLS# 10603465Listed by: COVA Home Realty - New
 $143,000Active2 beds 2 baths960 sq. ft.
$143,000Active2 beds 2 baths960 sq. ft.564 Candle Lane #302, Newport News, VA 23608
MLS# 2503286Listed by: LIZ MOORE & ASSOCIATES-1 - Open Sat, 9 to 11amNew
 $191,900Active3 beds 2 baths948 sq. ft.
$191,900Active3 beds 2 baths948 sq. ft.1245 21st Street, Newport News, VA 23607
MLS# 10603395Listed by: Atlantic Sotheby's International Realty - Open Sat, 11am to 1pmNew
 $250,000Active3 beds 1 baths1,322 sq. ft.
$250,000Active3 beds 1 baths1,322 sq. ft.1006 Lyndon Circle, Newport News, VA 23605
MLS# 10603407Listed by: RE/MAX Connect
