14051 Heathers Overlook Ct, Nokesville, VA 20181
Local realty services provided by:Better Homes and Gardens Real Estate Cassidon Realty
14051 Heathers Overlook Ct,Nokesville, VA 20181
$1,199,000
- 4 Beds
- 5 Baths
- 4,530 sq. ft.
- Single family
- Active
Listed by: angeles curry
Office: pearson smith realty, llc.
MLS#:VAPW2101758
Source:BRIGHTMLS
Price summary
- Price:$1,199,000
- Price per sq. ft.:$264.68
About this home
Discover the perfect blend of comfort, and timeless design in this stunning custom-built home. Located in a quiet secluded 10 acre lot with views to the beautiful outdoors surrounding the home. Inside, a stunning wall of windows greet you, flanked by formal living and dining rooms adorned with moldings and wide plank hardwood floors.
At the heart of the home, the gourmet kitchen is designed for both everyday living and seamless entertaining, it features a center island that provides abundant prep space, casual dining, and gathering room for friends and family. Quartz countertops and rich cabinetry combined with stainless steel appliances including gas cooking—elevate the culinary experience. The adjoining breakfast area opens directly to the deck, creating an easy transition to outdoor dining and relaxation. There is an office as you enter the home which is the perfect retreat for work or study.
The open-concept family room provides a warm and inviting atmosphere, centered around a cozy fireplace and seamlessly connected to the kitchen—perfect for everyday living and entertaining. Just off the main living step outside to a beautiful backyard oasis featuring a Trex deck with steps to the lower level providing an ideal setting for outdoor entertaining or peaceful evenings under the stars.
The primary suite is a quiet retreat with access to the deck and includes two walk-in closets with custom made cabinets, and a spa-inspired bath with a soaking tub, dual vanities, and a frameless glass walk-in shower. Three additional bedrooms offer generous accommodations—one with a private en-suite bath, and two that share a well-appointed Jack and Jill bathroom. The mudroom and laundry room are conveniently located by the kitchen and garage entry.
The partially finished walkout basement with a full bathroom extends the living space. There is so much potential to accommodate in this expansive basement such as a dedicated media room, exercise room, bedroom and storage. A side-load three-car garage adds functionality and curb appeal.
Contact an agent
Home facts
- Year built:2022
- Listing ID #:VAPW2101758
- Added:97 day(s) ago
- Updated:November 27, 2025 at 02:35 PM
Rooms and interior
- Bedrooms:4
- Total bathrooms:5
- Full bathrooms:4
- Half bathrooms:1
- Living area:4,530 sq. ft.
Heating and cooling
- Cooling:Ceiling Fan(s), Central A/C, Heat Pump(s)
- Heating:Central, Electric, Forced Air, Heat Pump(s)
Structure and exterior
- Roof:Shingle
- Year built:2022
- Building area:4,530 sq. ft.
- Lot area:10 Acres
Utilities
- Water:Well
- Sewer:Approved System, Private Septic Tank
Finances and disclosures
- Price:$1,199,000
- Price per sq. ft.:$264.68
- Tax amount:$9,995 (2025)
New listings near 14051 Heathers Overlook Ct
- New
 $1,275,000Active5 beds 6 baths4,988 sq. ft.
$1,275,000Active5 beds 6 baths4,988 sq. ft.8618 Sycamore Springs Way, NOKESVILLE, VA 20181
MLS# VAPW2107746Listed by: SPRING HILL REAL ESTATE, LLC. 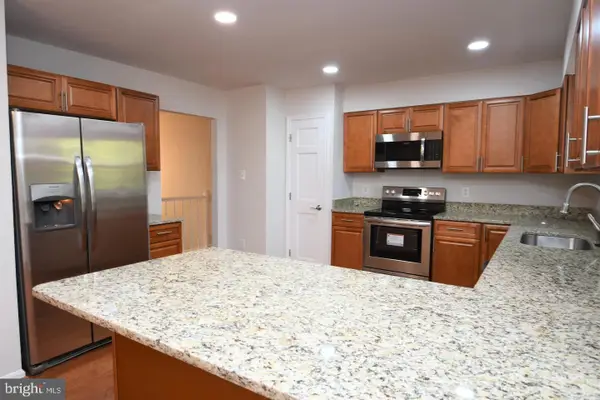 $690,000Active4 beds 3 baths2,671 sq. ft.
$690,000Active4 beds 3 baths2,671 sq. ft.8918 Burwell Rd, NOKESVILLE, VA 20181
MLS# VAPW2107794Listed by: KELLER WILLIAMS FAIRFAX GATEWAY $1,020,000Active5 beds 4 baths3,532 sq. ft.
$1,020,000Active5 beds 4 baths3,532 sq. ft.12330 Jayse Way, NOKESVILLE, VA 20181
MLS# VAPW2107444Listed by: W REALTY & SERVICES, INC.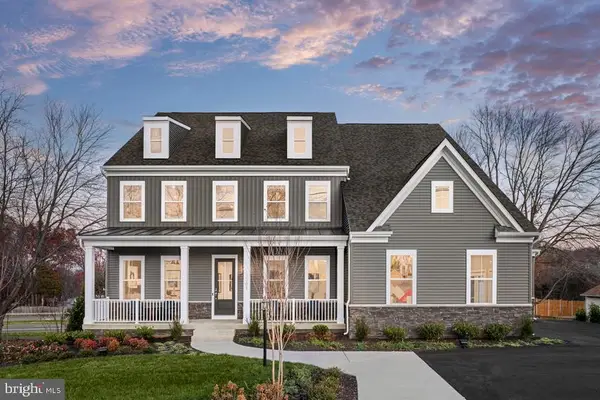 $1,267,715Pending4 beds 5 baths6,236 sq. ft.
$1,267,715Pending4 beds 5 baths6,236 sq. ft.13127 White Oak Springs Pl, NOKESVILLE, VA 20181
MLS# VAPW2103510Listed by: SM BROKERAGE, LLC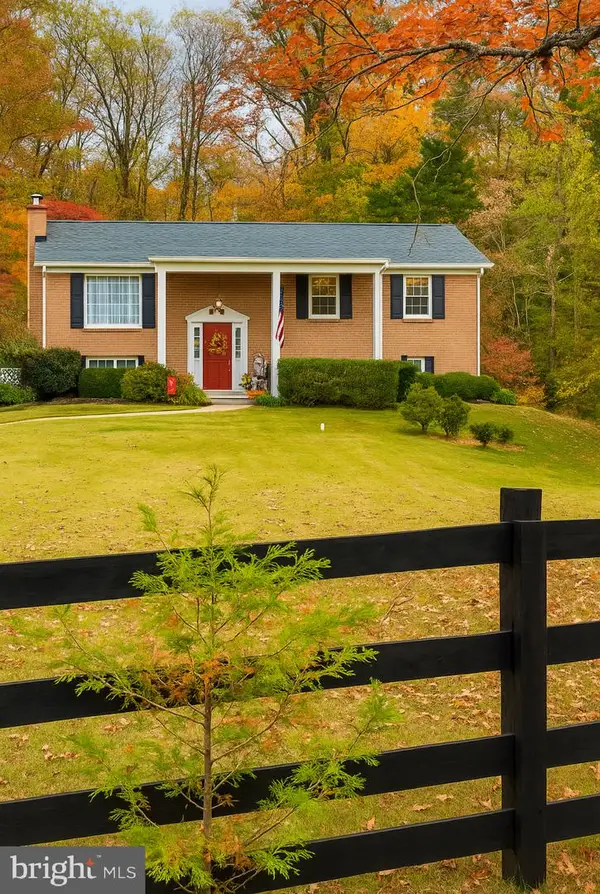 $629,000Pending5 beds 3 baths2,297 sq. ft.
$629,000Pending5 beds 3 baths2,297 sq. ft.12417 Nokesville Rd, NOKESVILLE, VA 20181
MLS# VAPW2107082Listed by: KELLER WILLIAMS REALTY/LEE BEAVER & ASSOC.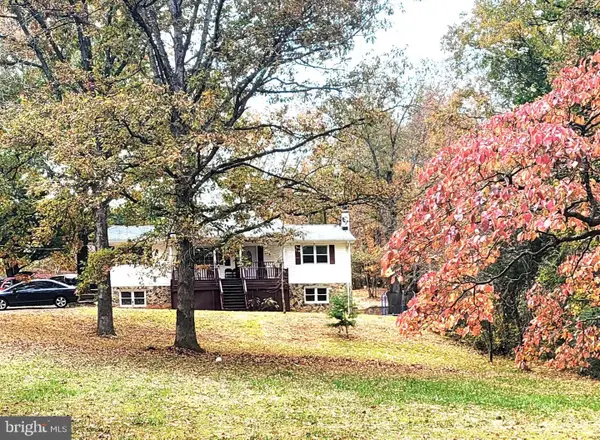 $630,000Pending4 beds 4 baths2,732 sq. ft.
$630,000Pending4 beds 4 baths2,732 sq. ft.7632 Greenwich Rd, NOKESVILLE, VA 20181
MLS# VAFQ2019492Listed by: SAMSON PROPERTIES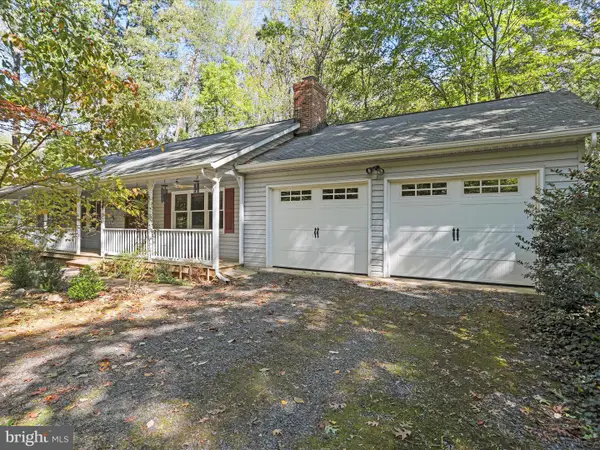 $685,000Active4 beds 3 baths2,520 sq. ft.
$685,000Active4 beds 3 baths2,520 sq. ft.13437 Bristow Rd, NOKESVILLE, VA 20181
MLS# VAPW2106370Listed by: EXIT SUCCESS REALTY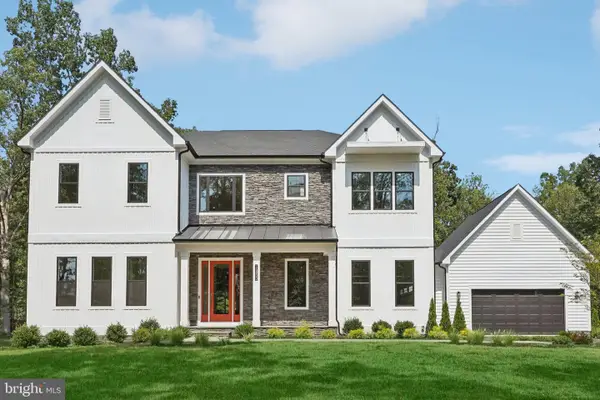 $1,619,670Pending6 beds 7 baths6,790 sq. ft.
$1,619,670Pending6 beds 7 baths6,790 sq. ft.11780 Parkgate Dr, NOKESVILLE, VA 20181
MLS# VAPW2106118Listed by: D R HORTON REALTY OF VIRGINIA LLC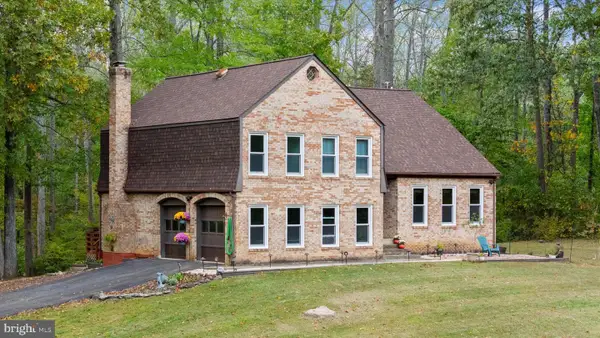 $800,000Pending4 beds 3 baths2,884 sq. ft.
$800,000Pending4 beds 3 baths2,884 sq. ft.7414 Kettle Ridge Dr, NOKESVILLE, VA 20181
MLS# VAFQ2019316Listed by: LONG & FOSTER REAL ESTATE, INC.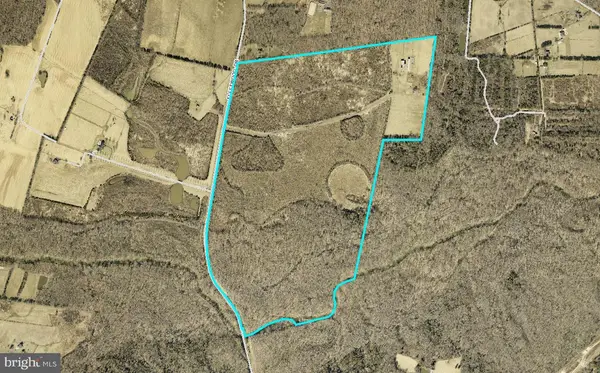 $4,200,000Active4 beds 3 baths2,469 sq. ft.
$4,200,000Active4 beds 3 baths2,469 sq. ft.15205 Fleetwood Dr, NOKESVILLE, VA 20181
MLS# VAPW2105936Listed by: WEBER RECTOR COMMERICAL REAL ESTATE SERVICES, INC.
