2514 Taylors Gap Rd, North Garden, VA 22959
Local realty services provided by:Better Homes and Gardens Real Estate GSA Realty
2514 Taylors Gap Rd,North Garden, VA 22959
$445,000
- 4 Beds
- 3 Baths
- 2,175 sq. ft.
- Single family
- Pending
Listed by: georgia lindsey
Office: nest realty group
MLS#:669830
Source:BRIGHTMLS
Price summary
- Price:$445,000
- Price per sq. ft.:$154.78
About this home
This adorable 1940's abode is ready for its next chapter! Less than 10 minutes from UVA's Fontaine Research Park, just 2 minutes from Dr Ho's, and within walking distance of Red Hill Elementary, this four bedroom gem has everything you need... large front and back yards, a circular driveway with enormous two-car garage, and spacious rooms for living your best life. Main level features living room, dining area, kitchen, half bath, large family room with vaulted ceiling, fireplace, and access to back patio, a mudroom with sink and laundry, and the primary bedroom accessed through the primary bathroom or it's own patio entrance. On the home's second level are located three additional bedrooms with hardwood floors and a second full bathroom. Boxwoods, mature oaks, and even blueberries landscape level yards perfect for entertaining. Charm, character, and convenience abound!,Glass Front Cabinets,Wood Cabinets,Fireplace in Family Room
Contact an agent
Home facts
- Year built:1947
- Listing ID #:669830
- Added:59 day(s) ago
- Updated:December 12, 2025 at 08:40 AM
Rooms and interior
- Bedrooms:4
- Total bathrooms:3
- Full bathrooms:2
- Half bathrooms:1
- Living area:2,175 sq. ft.
Heating and cooling
- Cooling:Central A/C, Heat Pump(s)
- Heating:Central, Heat Pump(s)
Structure and exterior
- Roof:Composite
- Year built:1947
- Building area:2,175 sq. ft.
- Lot area:2.01 Acres
Schools
- High school:WESTERN ALBEMARLE
- Middle school:WALTON
- Elementary school:RED HILL
Utilities
- Water:Public
- Sewer:Septic Exists
Finances and disclosures
- Price:$445,000
- Price per sq. ft.:$154.78
- Tax amount:$4,067 (2024)
New listings near 2514 Taylors Gap Rd
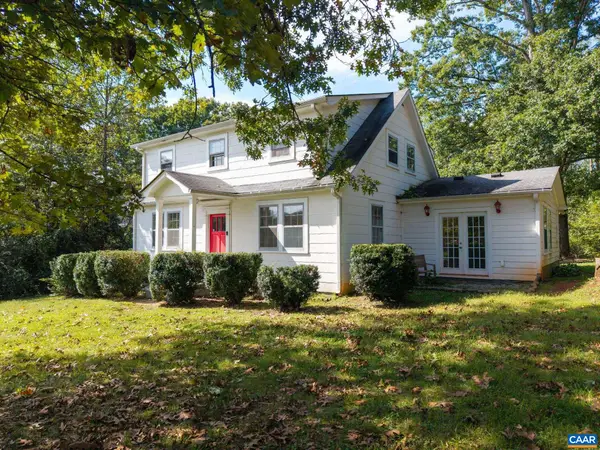 $445,000Pending4 beds 3 baths2,875 sq. ft.
$445,000Pending4 beds 3 baths2,875 sq. ft.2514 Taylors Gap Rd, North Garden, VA 22959
MLS# 669830Listed by: NEST REALTY GROUP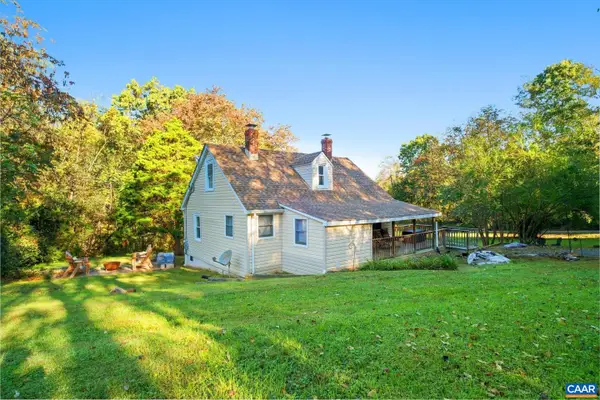 $275,000Active3 beds 1 baths1,218 sq. ft.
$275,000Active3 beds 1 baths1,218 sq. ft.4601 Loving Rd, NORTH GARDEN, VA 22959
MLS# 670005Listed by: CORE REAL ESTATE PARTNERS LLC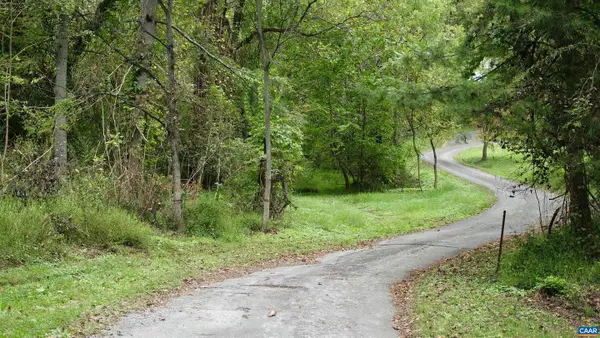 $79,000Active2 Acres
$79,000Active2 Acres0 Red Hill Hts, NORTH GARDEN, VA 22959
MLS# 669907Listed by: MCLEAN FAULCONER INC., REALTOR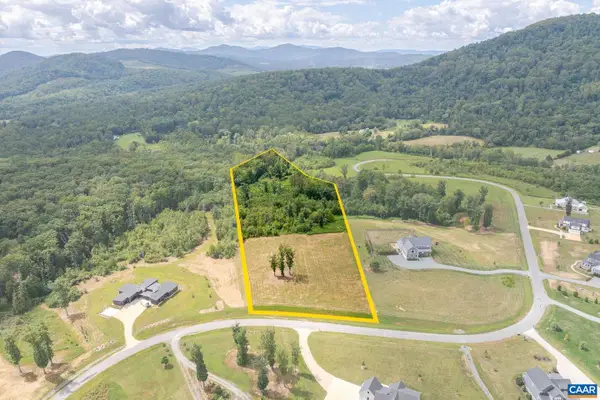 $349,000Pending8.01 Acres
$349,000Pending8.01 AcresLot 15 Lofton Ln #15, NORTH GARDEN, VA 22959
MLS# 668694Listed by: LORING WOODRIFF REAL ESTATE ASSOCIATES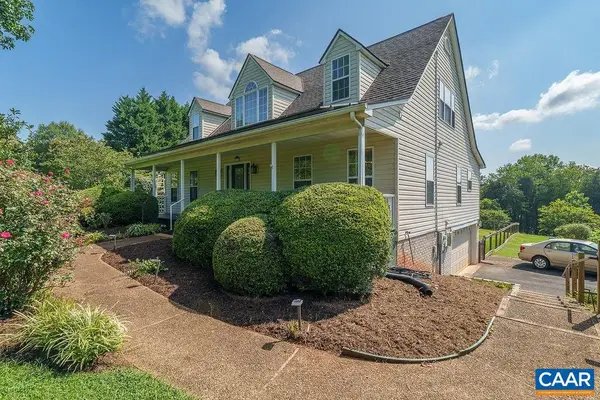 $654,000Pending4 beds 4 baths2,475 sq. ft.
$654,000Pending4 beds 4 baths2,475 sq. ft.2733 Southern Hills Ct, NORTH GARDEN, VA 22959
MLS# 668033Listed by: KELLER WILLIAMS ALLIANCE - CHARLOTTESVILLE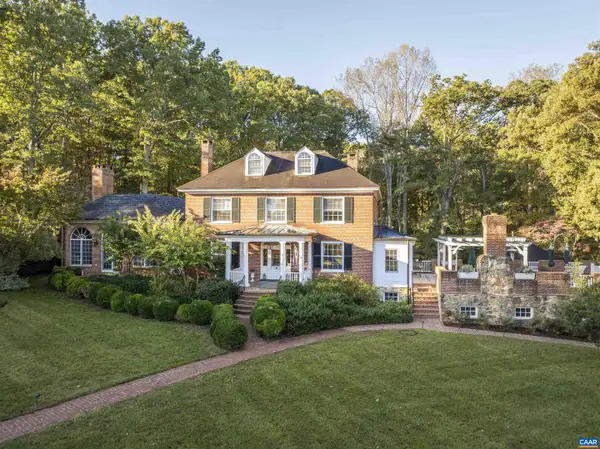 $2,245,000Pending5 beds 5 baths7,010 sq. ft.
$2,245,000Pending5 beds 5 baths7,010 sq. ft.4040 Edge Valley Rd, NORTH GARDEN, VA 22959
MLS# 667826Listed by: MONTAGUE, MILLER & CO. - WESTFIELD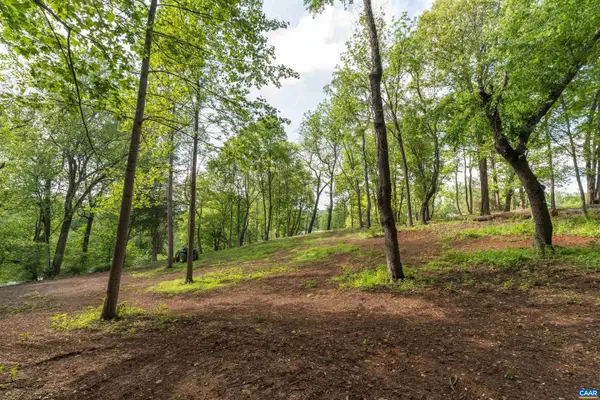 $169,000Pending2.53 Acres
$169,000Pending2.53 Acres4 North Garden Ln, NORTH GARDEN, VA 22959
MLS# 666933Listed by: MONTAGUE, MILLER & CO. - WESTFIELD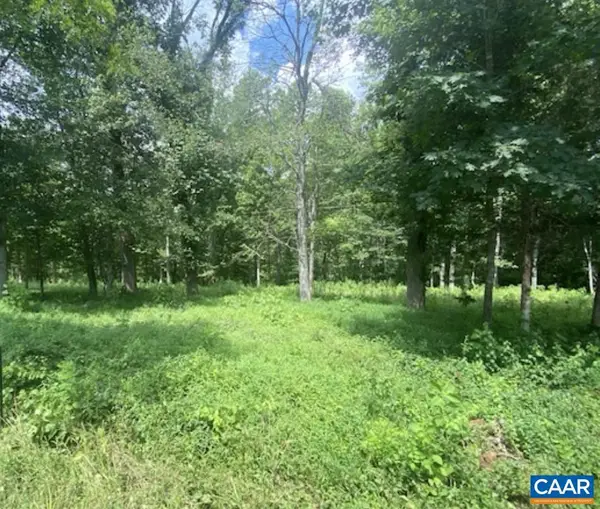 $70,000Active1.51 Acres
$70,000Active1.51 Acres0 Old Lynchburg Rd, NORTH GARDEN, VA 22959
MLS# 666788Listed by: RE/MAX REALTY SPECIALISTS-CHARLOTTESVILLE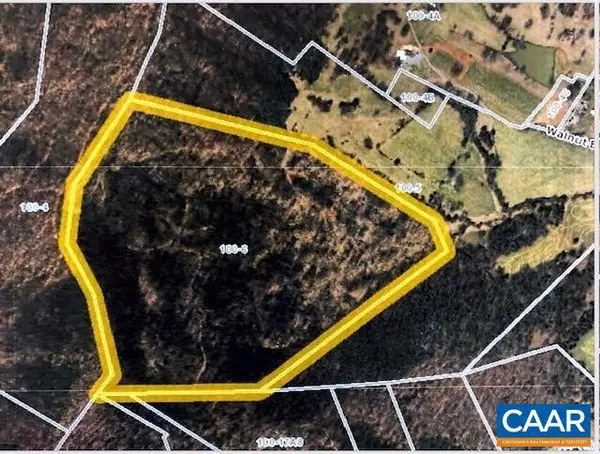 $475,000Active80 Acres
$475,000Active80 AcresOld Lynchburg Rd #100-6, NORTH GARDEN, VA 22959
MLS# 665613Listed by: MCLEAN FAULCONER INC., REALTOR
