10147 Valentino Dr, OAKTON, VA 22124
Local realty services provided by:Better Homes and Gardens Real Estate Cassidon Realty
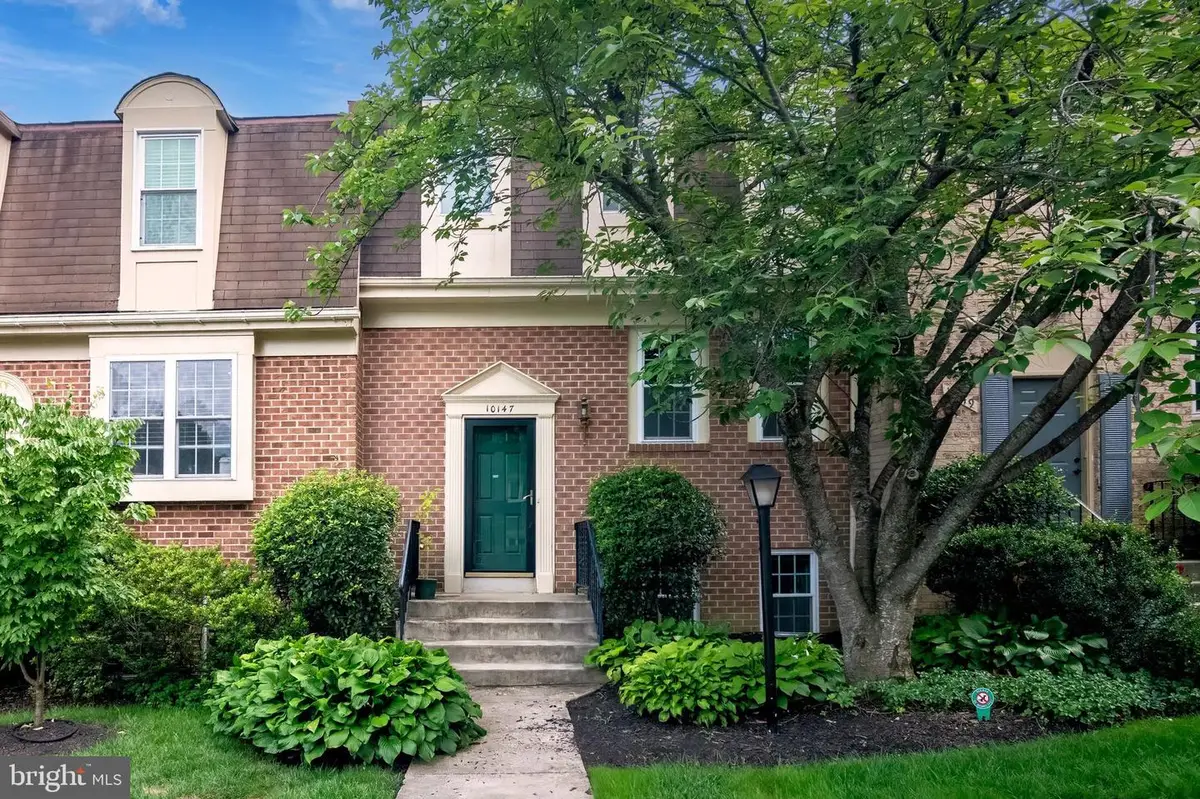


10147 Valentino Dr,OAKTON, VA 22124
$715,000
- 4 Beds
- 4 Baths
- 1,672 sq. ft.
- Townhouse
- Pending
Listed by:hon mcbride
Office:samson properties
MLS#:VAFX2261232
Source:BRIGHTMLS
Price summary
- Price:$715,000
- Price per sq. ft.:$427.63
- Monthly HOA dues:$155
About this home
Welcome to this beautiful turn-key townhouse in the highly sought-after Oakton Village community! This stunning home offers 4 spacious bedrooms and 3.5 updated bathrooms, with gleaming hardwood floors on all THREE levels. Perfectly located just 1.5 miles from the Vienna Metro, it combines modern style, generous space, and unbeatable convenience. Step inside to an open-concept main level where natural light and seamless sightlines connect the gourmet kitchen, formal dining area, and inviting living room. The chef’s kitchen is a true highlight— featuring upgraded cabinetry, granite countertops, a large center island, stainless steel appliances, and a sleek induction cooktop. A stylish half bath is conveniently located on this floor as well. Upstairs, you’ll find generously sized bedrooms and two beautifully upgraded full bathrooms, offering both comfort and sophistication. The finished lower level is complete with a cozy fireplace, prewired HDMI and AC outlet for a ceiling-mounted projector, a spacious recreation room with walk-out access to the private patio, a fourth bedroom, a full bath, laundry area, and ample storage. Step outside to the fenced-in backyard—perfect for entertaining, gardening, or simply unwinding in a private outdoor setting. And don’t miss out on the outdoor swimming pool, playground, and much more-- here's your chance to own this turnkey gem in Oakton Village!
Contact an agent
Home facts
- Year built:1979
- Listing Id #:VAFX2261232
- Added:4 day(s) ago
- Updated:August 16, 2025 at 05:41 PM
Rooms and interior
- Bedrooms:4
- Total bathrooms:4
- Full bathrooms:3
- Half bathrooms:1
- Living area:1,672 sq. ft.
Heating and cooling
- Cooling:Central A/C
- Heating:Electric, Heat Pump(s)
Structure and exterior
- Year built:1979
- Building area:1,672 sq. ft.
- Lot area:0.04 Acres
Schools
- High school:OAKTON
- Middle school:THOREAU
- Elementary school:OAKTON
Utilities
- Water:Public
- Sewer:Public Sewer
Finances and disclosures
- Price:$715,000
- Price per sq. ft.:$427.63
- Tax amount:$7,971 (2025)
New listings near 10147 Valentino Dr
- Coming Soon
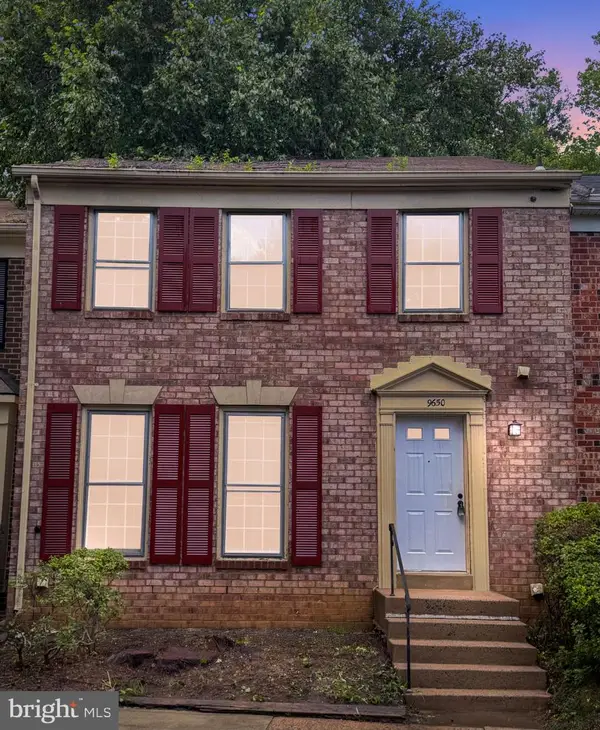 $798,886Coming Soon3 beds 4 baths
$798,886Coming Soon3 beds 4 baths9650 Masterworks Dr, VIENNA, VA 22181
MLS# VAFX2262092Listed by: SAMSON PROPERTIES - Coming Soon
 $1,900,000Coming Soon5 beds 5 baths
$1,900,000Coming Soon5 beds 5 baths11685 Heinz Ct, OAKTON, VA 22124
MLS# VAFX2262036Listed by: COMPASS - Coming Soon
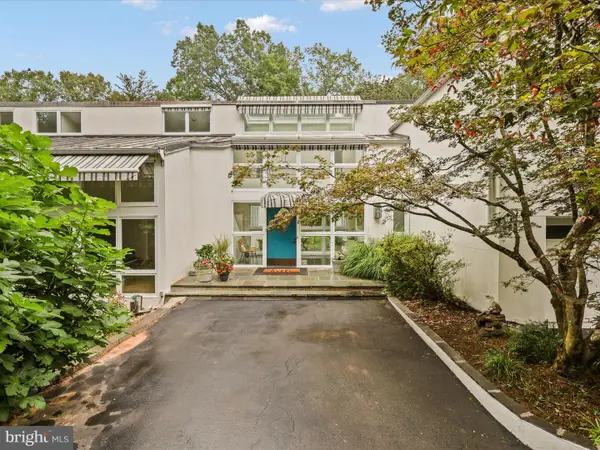 $2,300,000Coming Soon5 beds 5 baths
$2,300,000Coming Soon5 beds 5 baths10517 Sunlit Rd, OAKTON, VA 22124
MLS# VAFX2239776Listed by: COMPASS - Coming Soon
 $900,000Coming Soon-- Acres
$900,000Coming Soon-- Acres2704 Chariton St, OAKTON, VA 22124
MLS# VAFX2241324Listed by: COMPASS - Coming Soon
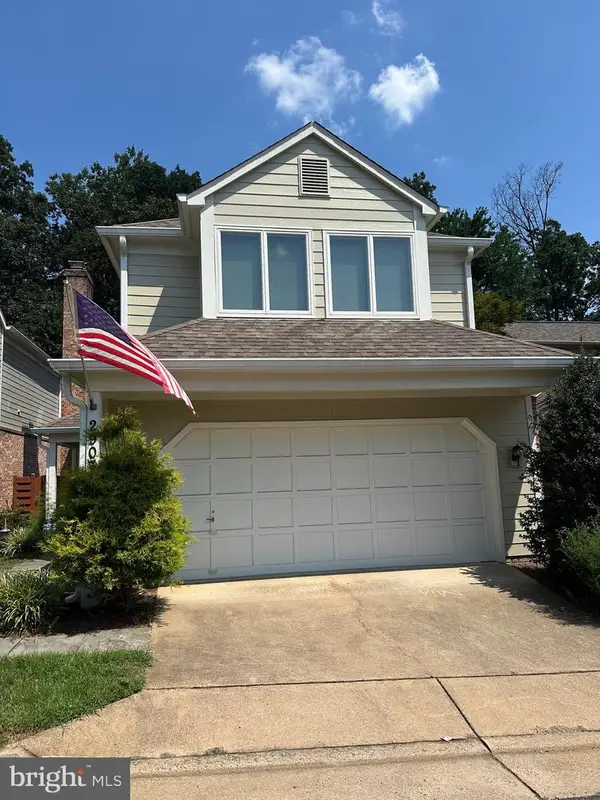 $975,000Coming Soon3 beds 4 baths
$975,000Coming Soon3 beds 4 baths2907 Elmtop Ct, OAKTON, VA 22124
MLS# VAFX2261742Listed by: COMPASS - New
 $875,000Active3 beds 3 baths1,490 sq. ft.
$875,000Active3 beds 3 baths1,490 sq. ft.9914 Brightlea Dr, VIENNA, VA 22181
MLS# VAFX2259394Listed by: KELLER WILLIAMS REALTY - Coming Soon
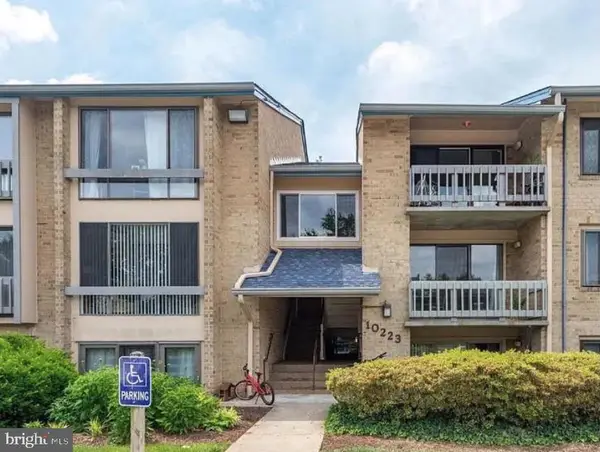 $375,000Coming Soon2 beds 2 baths
$375,000Coming Soon2 beds 2 baths10223 Valentino Dr #7323, OAKTON, VA 22124
MLS# VAFX2261704Listed by: PARTNERS REAL ESTATE - Open Sun, 1 to 3pmNew
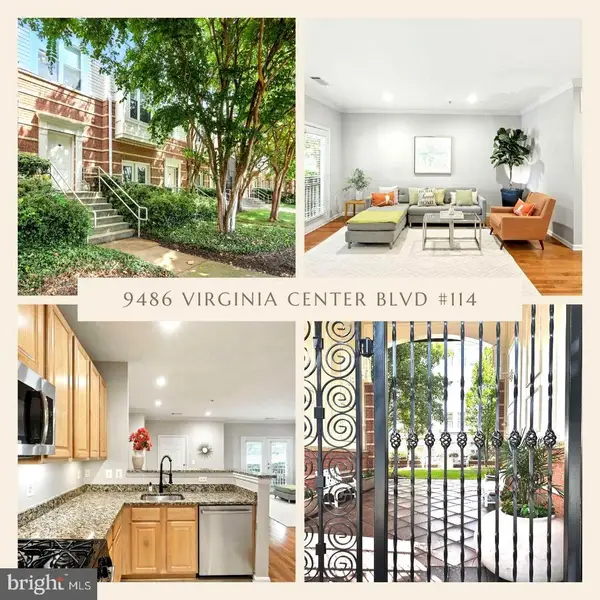 $495,000Active2 beds 2 baths1,344 sq. ft.
$495,000Active2 beds 2 baths1,344 sq. ft.9486 Virginia Center Blvd #114, VIENNA, VA 22181
MLS# VAFX2259428Listed by: SAMSON PROPERTIES - New
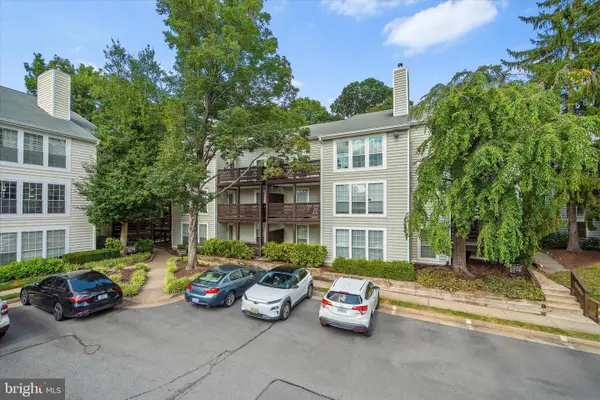 $319,500Active1 beds 1 baths929 sq. ft.
$319,500Active1 beds 1 baths929 sq. ft.10192 Oakton Terrace Rd, OAKTON, VA 22124
MLS# VAFX2261270Listed by: PORCH & STABLE REALTY, LLC - Open Sun, 1 to 3pmNew
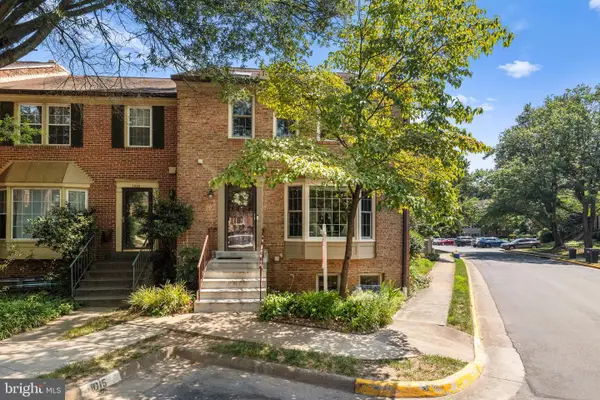 $899,999Active4 beds 4 baths2,416 sq. ft.
$899,999Active4 beds 4 baths2,416 sq. ft.2867 Sutton Oaks Ln, VIENNA, VA 22181
MLS# VAFX2259938Listed by: REDFIN CORPORATION

