10517 Sunlit Rd, Oakton, VA 22124
Local realty services provided by:Better Homes and Gardens Real Estate Cassidon Realty
Listed by:michelle gordon
Office:compass
MLS#:VAFX2239776
Source:BRIGHTMLS
Price summary
- Price:$2,300,000
- Price per sq. ft.:$387.47
About this home
We invite you to this dramatic, light-filled home that sits amongst and blends with its scenic environment. Recently refreshed with gorgeous refinished hardwood floors, fresh paint and new carpet, this residence is truly unsurpassed by its custom design and flow and provides a sound sanctuary where natural light abounds. From the entry with its substantial front door, walls of glass and skylights, to the curved stairwell, open living room and dining rooms with even more spectacular windows, you will find a home that embraces the surrounding landscape and trees. Continue into the magnificent kitchen, breakfast room and huge family room with space to entertain a crowd. Just off of the kitchen is the screened-in porch with skylights. Off the main entry and passed the courtyard there is an office space with built in desks and cabinetry. Also, on the main level is an ensuite guest room or den. Upstairs overlooking the formal living room, you will find a sitting room/library with built-in bookshelves. The owner’s suite with its amazing windows and a private deck overlooks the courtyard, pool and the lush backyard. The primary bath has a dressing room, two walk-in closets, an enormous walk-in shower, bidet and a sauna. An expansive hallway above the entry provides an abundance of natural light to the upper level and leads you to 3 more bedrooms plus a den/playroom. On those sunny days, there are electronic retractable awnings to provide shade and comfort. Two of the bedrooms share a jack and jill bath and the third bedroom has an ensuite bath. All the bedrooms have built-in cabinetry. Plus there is another bonus room at the end of the hall! And last but certainly not to be missed, on the lower levels are a half bath, a huge storage/utility room and a gym/basketball court with an approximately 14 ft. ceiling. The architect, Craig Hoopes, originally from Maryland, is now based in Santa Fe, NM. Hoopes is an award-winning architect known for designing contemporary styled homes and spaces. His designs integrate comfortable indoor and outdoor living areas that invite a connection with the landscape. Blurring the lines between indoors and outdoors is a hallmark of the Hoopes Architecture firm and this property is no exception. Outside the home there is a lovely courtyard and steps away is the beautiful, heated saltwater pool with surrounding deck. These spaces embrace the landscape and provide for secluded relaxation and enjoyment. Sitting on 5 park-like acres to explore, you shouldn't miss the pond at the bottom of the hill in the back. Plus the yard provides something for everyone with an area for a fire pit, climbing structure and a rope swing for kids! In addition to being refreshed in so many different ways, this home has been lovingly cared for meticulously maintained - Standing Seam Metal Roof! 2 of the 4 A/Cs were just replaced. And don't forget, there is an additional 1-acre lot available to purchase at 2704 Chariton St. This one -of-a-kind estate offers the perfect combination of suburban serenity and commuter ease.
Contact an agent
Home facts
- Year built:1987
- Listing ID #:VAFX2239776
- Added:46 day(s) ago
- Updated:October 01, 2025 at 07:32 AM
Rooms and interior
- Bedrooms:5
- Total bathrooms:5
- Full bathrooms:4
- Half bathrooms:1
- Living area:5,936 sq. ft.
Heating and cooling
- Cooling:Central A/C
- Heating:Electric, Heat Pump(s)
Structure and exterior
- Roof:Metal
- Year built:1987
- Building area:5,936 sq. ft.
- Lot area:5.05 Acres
Schools
- High school:OAKTON
- Middle school:THOREAU
- Elementary school:OAKTON
Utilities
- Water:Public
- Sewer:Private Septic Tank
Finances and disclosures
- Price:$2,300,000
- Price per sq. ft.:$387.47
- Tax amount:$23,274 (2025)
New listings near 10517 Sunlit Rd
- New
 $741,000Active3 beds 4 baths2,502 sq. ft.
$741,000Active3 beds 4 baths2,502 sq. ft.3154 Stratford Ct, OAKTON, VA 22124
MLS# VAFX2267132Listed by: DC PREMIER REAL ESTATE, LLC - Open Sat, 1 to 3pmNew
 $749,900Active3 beds 4 baths2,190 sq. ft.
$749,900Active3 beds 4 baths2,190 sq. ft.3063 White Birch Ct, FAIRFAX, VA 22031
MLS# VAFX2270162Listed by: EVERLAND REALTY LLC - Coming Soon
 $678,000Coming Soon2 beds 2 baths
$678,000Coming Soon2 beds 2 baths2907 Bleeker St #3-106, FAIRFAX, VA 22031
MLS# VAFX2269658Listed by: COLDWELL BANKER REALTY - Coming Soon
 $1,395,000Coming Soon5 beds 4 baths
$1,395,000Coming Soon5 beds 4 baths3010 Steven Martin Dr, FAIRFAX, VA 22031
MLS# VAFX2270020Listed by: SHERMAN PROPERTIES, INC. - Coming Soon
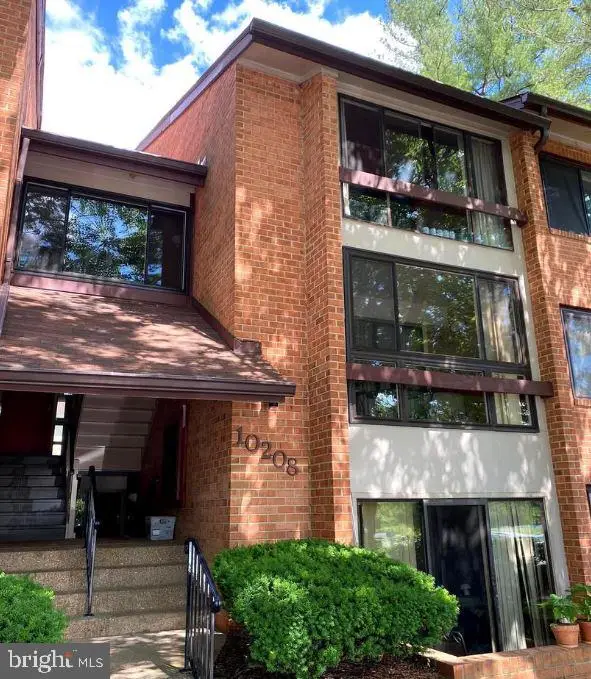 $324,900Coming Soon1 beds 1 baths
$324,900Coming Soon1 beds 1 baths10208 Bushman Dr, OAKTON, VA 22124
MLS# VAFX2269862Listed by: KELLER WILLIAMS FAIRFAX GATEWAY - Coming Soon
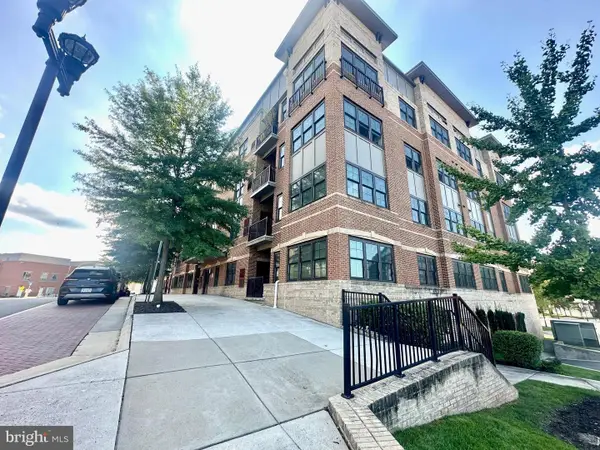 $699,000Coming Soon2 beds 2 baths
$699,000Coming Soon2 beds 2 baths9521 Bastille St #207, FAIRFAX, VA 22031
MLS# VAFX2269550Listed by: FAIRFAX REALTY OF TYSONS  $1,200,000Pending5 beds 3 baths3,001 sq. ft.
$1,200,000Pending5 beds 3 baths3,001 sq. ft.2615 E Meredith Dr, VIENNA, VA 22181
MLS# VAFX2269852Listed by: TTR SOTHEBY'S INTERNATIONAL REALTY- New
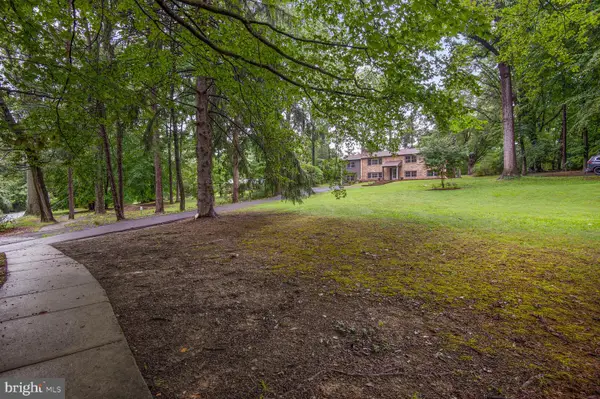 $1,100,000Active92 Acres
$1,100,000Active92 Acres10432 Miller Rd, OAKTON, VA 22124
MLS# VAFX2269836Listed by: REALTYPEOPLE - Coming SoonOpen Sun, 1 to 3pm
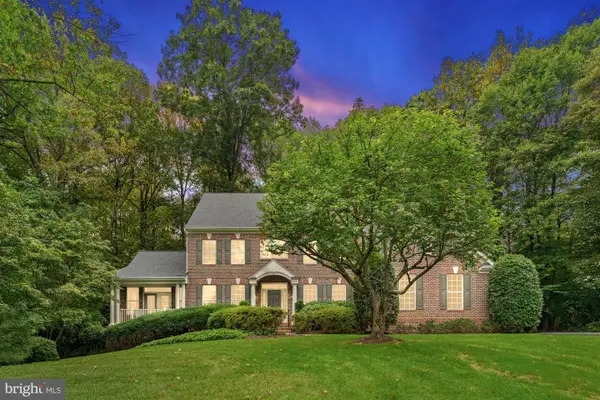 $1,699,000Coming Soon5 beds 5 baths
$1,699,000Coming Soon5 beds 5 baths11689 Heinz Ct, OAKTON, VA 22124
MLS# VAFX2268998Listed by: SAMSON PROPERTIES - New
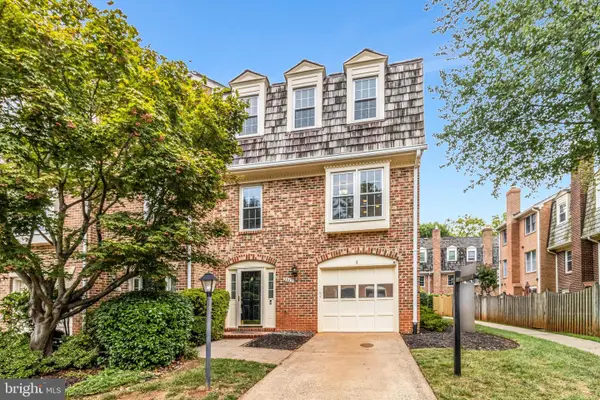 $824,000Active3 beds 4 baths1,564 sq. ft.
$824,000Active3 beds 4 baths1,564 sq. ft.2943 Oakborough Sq, OAKTON, VA 22124
MLS# VAFX2264770Listed by: SAMSON PROPERTIES
