11685 Heinz Ct, Oakton, VA 22124
Local realty services provided by:Better Homes and Gardens Real Estate Murphy & Co.
Listed by:lex lianos
Office:compass
MLS#:VAFX2262036
Source:BRIGHTMLS
Sorry, we are unable to map this address
Price summary
- Price:$1,900,000
- Monthly HOA dues:$50
About this home
Elegant Oakton Retreat on Nearly an Acre – Luxury Inside and Out
Tucked away in a private enclave of just four homes, this exquisite 5-bedroom, 4.5-bath brick Colonial offers almost an acre of beautifully landscaped grounds and exceptional living spaces. From the moment you arrive, the home’s stately curb appeal and timeless architecture set the stage for what’s inside.
Step through the front door and experience a flowing floor plan designed for both comfort and elegance. The main level boasts a sun-filled conservatory with fireplace, a private home office, an elegant dining room, and a gracious living room. At the heart of the home, you’ll find a brand new chef’s kitchen—a showstopper with custom white cabinetry, quartz countertops, professional-grade stainless steel appliances, a generous center island, and designer lighting. This culinary haven opens seamlessly to the expansive family room, anchored by a stone fireplace, creating the perfect gathering space.
Upstairs, the primary suite is a true sanctuary, complete with a spacious sitting area, oversized walk-in closet, and a stunning newly renovated bathroom. This spa-inspired retreat features a freestanding soaking tub, frameless glass shower, dual quartz vanities, and exquisite tilework. Three additional bedrooms, two full bathrooms, and a convenient laundry room with utility sink complete the upper level.
The walkout lower level offers a 5th bedroom, updated full bath, a woodworking shop with dust collection system, a large recreation room with the home’s third gas fireplace, and direct access to the patio. There’s also abundant storage and space for future customization.
Outdoor living shines here with a screened porch, an expansive low-maintenance deck, a fenced backyard, and a paver patio—all surrounded by mature trees and lush landscaping.
Located just minutes from major commuter routes, Metro stations, and everyday conveniences, this Oakton gem delivers the perfect blend of privacy, luxury, and accessibility.
A rare find—move-in ready and truly unforgettable.
Contact an agent
Home facts
- Year built:1998
- Listing ID #:VAFX2262036
- Added:46 day(s) ago
- Updated:October 01, 2025 at 05:37 AM
Rooms and interior
- Bedrooms:5
- Total bathrooms:5
- Full bathrooms:4
- Half bathrooms:1
Heating and cooling
- Cooling:Ceiling Fan(s), Central A/C, Heat Pump(s), Zoned
- Heating:Forced Air, Heat Pump(s), Natural Gas, Zoned
Structure and exterior
- Roof:Asphalt
- Year built:1998
Schools
- High school:OAKTON
- Middle school:FRANKLIN
- Elementary school:WAPLES MILL
Utilities
- Water:Public
- Sewer:On Site Septic
Finances and disclosures
- Price:$1,900,000
- Tax amount:$20,450 (2025)
New listings near 11685 Heinz Ct
- New
 $741,000Active3 beds 4 baths2,502 sq. ft.
$741,000Active3 beds 4 baths2,502 sq. ft.3154 Stratford Ct, OAKTON, VA 22124
MLS# VAFX2267132Listed by: DC PREMIER REAL ESTATE, LLC - Open Sat, 1 to 3pmNew
 $749,900Active3 beds 4 baths2,190 sq. ft.
$749,900Active3 beds 4 baths2,190 sq. ft.3063 White Birch Ct, FAIRFAX, VA 22031
MLS# VAFX2270162Listed by: EVERLAND REALTY LLC - Coming Soon
 $678,000Coming Soon2 beds 2 baths
$678,000Coming Soon2 beds 2 baths2907 Bleeker St #3-106, FAIRFAX, VA 22031
MLS# VAFX2269658Listed by: COLDWELL BANKER REALTY - Coming Soon
 $1,395,000Coming Soon5 beds 4 baths
$1,395,000Coming Soon5 beds 4 baths3010 Steven Martin Dr, FAIRFAX, VA 22031
MLS# VAFX2270020Listed by: SHERMAN PROPERTIES, INC. - Coming Soon
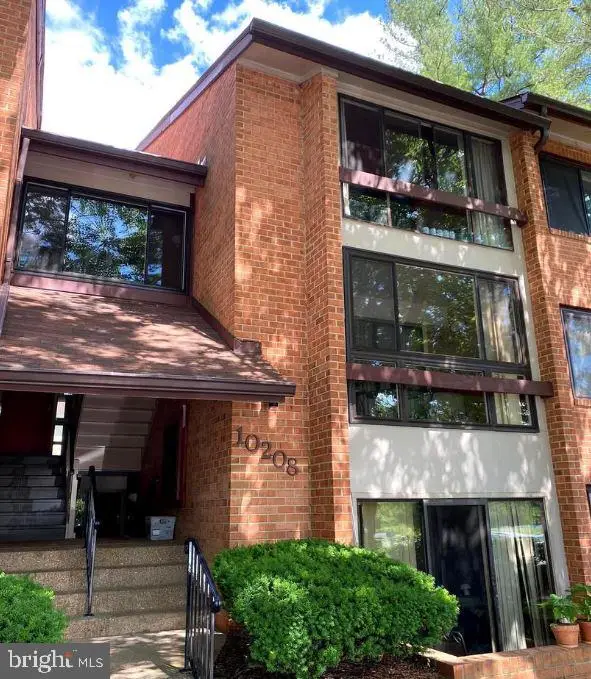 $324,900Coming Soon1 beds 1 baths
$324,900Coming Soon1 beds 1 baths10208 Bushman Dr, OAKTON, VA 22124
MLS# VAFX2269862Listed by: KELLER WILLIAMS FAIRFAX GATEWAY - Coming Soon
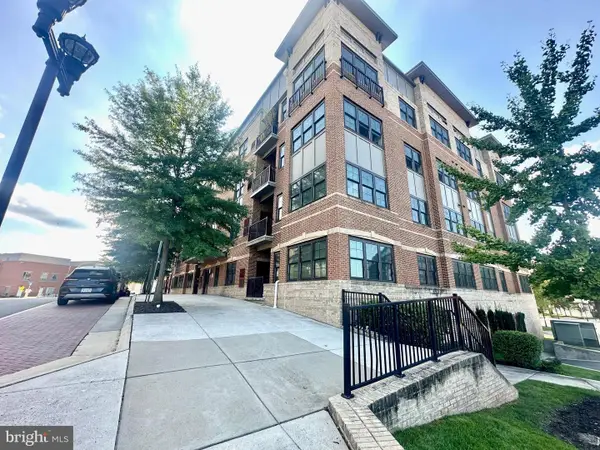 $699,000Coming Soon2 beds 2 baths
$699,000Coming Soon2 beds 2 baths9521 Bastille St #207, FAIRFAX, VA 22031
MLS# VAFX2269550Listed by: FAIRFAX REALTY OF TYSONS  $1,200,000Pending5 beds 3 baths3,001 sq. ft.
$1,200,000Pending5 beds 3 baths3,001 sq. ft.2615 E Meredith Dr, VIENNA, VA 22181
MLS# VAFX2269852Listed by: TTR SOTHEBY'S INTERNATIONAL REALTY- New
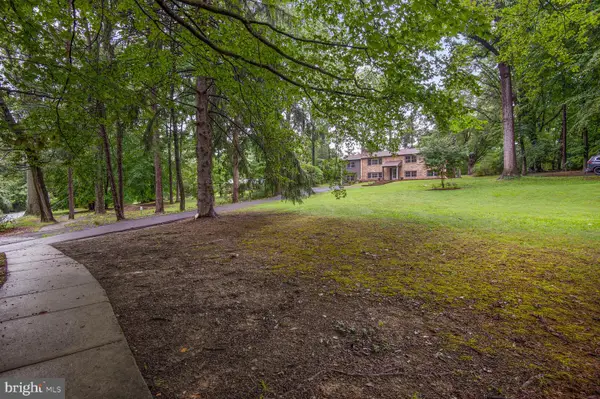 $1,100,000Active92 Acres
$1,100,000Active92 Acres10432 Miller Rd, OAKTON, VA 22124
MLS# VAFX2269836Listed by: REALTYPEOPLE - Coming SoonOpen Sun, 1 to 3pm
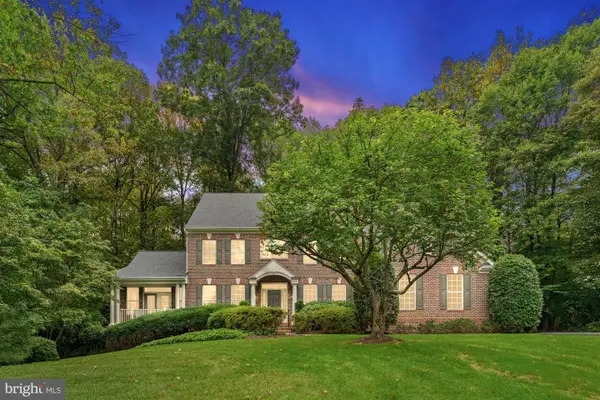 $1,699,000Coming Soon5 beds 5 baths
$1,699,000Coming Soon5 beds 5 baths11689 Heinz Ct, OAKTON, VA 22124
MLS# VAFX2268998Listed by: SAMSON PROPERTIES - New
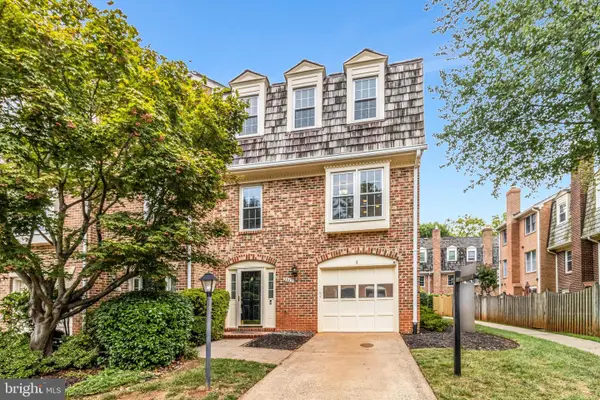 $824,000Active3 beds 4 baths1,564 sq. ft.
$824,000Active3 beds 4 baths1,564 sq. ft.2943 Oakborough Sq, OAKTON, VA 22124
MLS# VAFX2264770Listed by: SAMSON PROPERTIES
