10346 Granite Creek Ln, Oakton, VA 22124
Local realty services provided by:Better Homes and Gardens Real Estate Murphy & Co.
10346 Granite Creek Ln,Oakton, VA 22124
$619,900
- 4 Beds
- 4 Baths
- 1,780 sq. ft.
- Townhouse
- Pending
Listed by:tolga m alper
Office:real broker, llc.
MLS#:VAFX2262018
Source:BRIGHTMLS
Price summary
- Price:$619,900
- Price per sq. ft.:$348.26
- Monthly HOA dues:$103
About this home
Welcome to this Beautifully Updated & Maintained 3-level Townhome in the Heart of Oakton! New Kitchen with Extended Cabinets! Beautiful Quartz Countertops! New Appliances! All Bathrooms are Updated! Hardwood on the main level and upstairs! Basement has New Carpet! House Newly Painted! Private backyard has a Deck and Fence! Backyard Fence opens to Wide Open Grassy Field, a rare feature for a townhouse! Newly updated Full Bathroom in the Basement! 3 Bedrooms Upstairs and 2 Full Bathrooms Upstairs! Private Basement with full Bathroom! Roof Replace July 2020! HVAC Replaced June 2024! 2 parking Spot right in from #50. Fantastic Oakton location and Top-Rated Pyramid Schools. Two Assigned Parking Spaces plus access to several Visitor Spaces just up the hill. Enjoy the Convenience of this Prime Location with Easy Access to I-66, I-495, Route 123, the Vienna Metro, Oakton Shopping Plaza, Surrounded by Fine Restaurants and Abundant Shopping plus Oakmont Recreation Center and Nottaway Park! A must-see home in a Fantastic Community!
Contact an agent
Home facts
- Year built:1981
- Listing ID #:VAFX2262018
- Added:45 day(s) ago
- Updated:October 01, 2025 at 07:32 AM
Rooms and interior
- Bedrooms:4
- Total bathrooms:4
- Full bathrooms:3
- Half bathrooms:1
- Living area:1,780 sq. ft.
Heating and cooling
- Cooling:Central A/C
- Heating:Electric, Heat Pump(s)
Structure and exterior
- Year built:1981
- Building area:1,780 sq. ft.
- Lot area:0.03 Acres
Schools
- High school:OAKTON
- Middle school:THOREAU
- Elementary school:OAKTON
Utilities
- Water:Public
- Sewer:Public Sewer
Finances and disclosures
- Price:$619,900
- Price per sq. ft.:$348.26
- Tax amount:$6,241 (2025)
New listings near 10346 Granite Creek Ln
- New
 $741,000Active3 beds 4 baths2,502 sq. ft.
$741,000Active3 beds 4 baths2,502 sq. ft.3154 Stratford Ct, OAKTON, VA 22124
MLS# VAFX2267132Listed by: DC PREMIER REAL ESTATE, LLC - Open Sat, 1 to 3pmNew
 $749,900Active3 beds 4 baths2,190 sq. ft.
$749,900Active3 beds 4 baths2,190 sq. ft.3063 White Birch Ct, FAIRFAX, VA 22031
MLS# VAFX2270162Listed by: EVERLAND REALTY LLC - Coming Soon
 $678,000Coming Soon2 beds 2 baths
$678,000Coming Soon2 beds 2 baths2907 Bleeker St #3-106, FAIRFAX, VA 22031
MLS# VAFX2269658Listed by: COLDWELL BANKER REALTY - Coming Soon
 $1,395,000Coming Soon5 beds 4 baths
$1,395,000Coming Soon5 beds 4 baths3010 Steven Martin Dr, FAIRFAX, VA 22031
MLS# VAFX2270020Listed by: SHERMAN PROPERTIES, INC. - Coming Soon
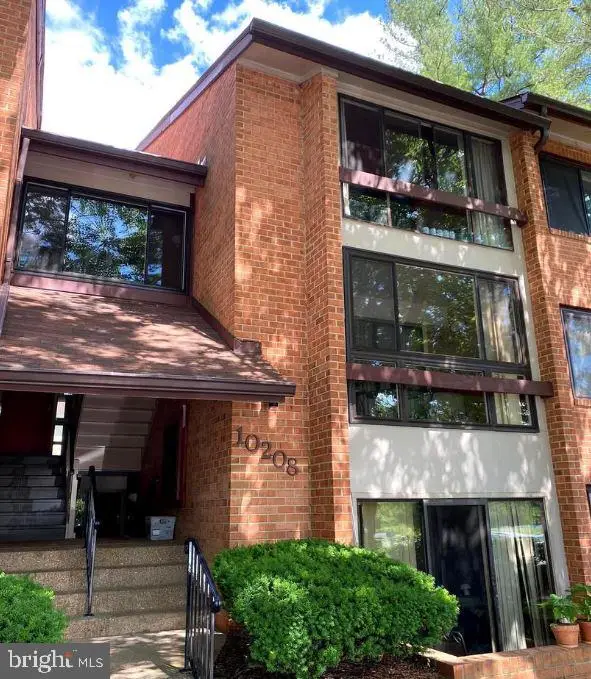 $324,900Coming Soon1 beds 1 baths
$324,900Coming Soon1 beds 1 baths10208 Bushman Dr, OAKTON, VA 22124
MLS# VAFX2269862Listed by: KELLER WILLIAMS FAIRFAX GATEWAY - Coming Soon
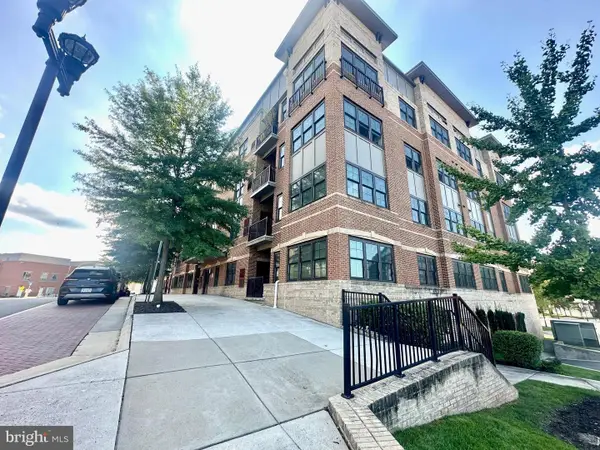 $699,000Coming Soon2 beds 2 baths
$699,000Coming Soon2 beds 2 baths9521 Bastille St #207, FAIRFAX, VA 22031
MLS# VAFX2269550Listed by: FAIRFAX REALTY OF TYSONS  $1,200,000Pending5 beds 3 baths3,001 sq. ft.
$1,200,000Pending5 beds 3 baths3,001 sq. ft.2615 E Meredith Dr, VIENNA, VA 22181
MLS# VAFX2269852Listed by: TTR SOTHEBY'S INTERNATIONAL REALTY- New
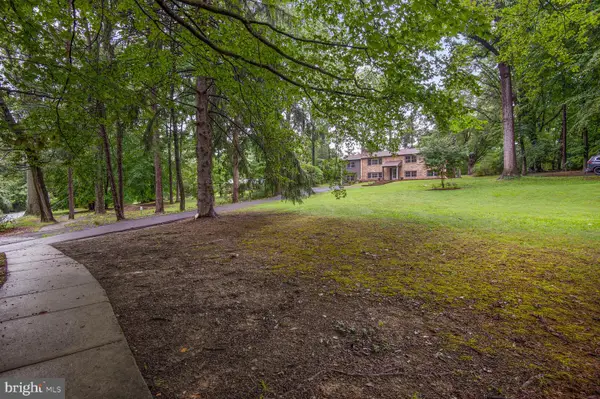 $1,100,000Active92 Acres
$1,100,000Active92 Acres10432 Miller Rd, OAKTON, VA 22124
MLS# VAFX2269836Listed by: REALTYPEOPLE - Coming SoonOpen Sun, 1 to 3pm
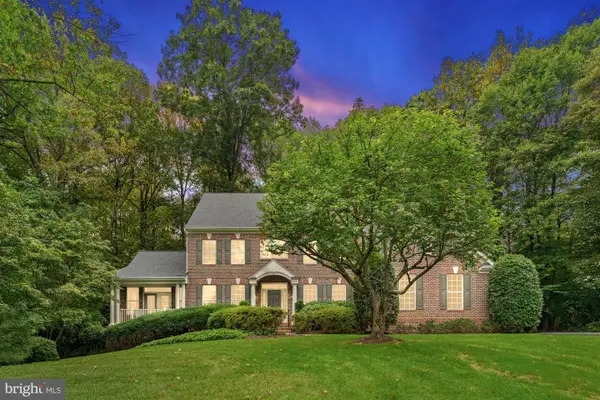 $1,699,000Coming Soon5 beds 5 baths
$1,699,000Coming Soon5 beds 5 baths11689 Heinz Ct, OAKTON, VA 22124
MLS# VAFX2268998Listed by: SAMSON PROPERTIES - New
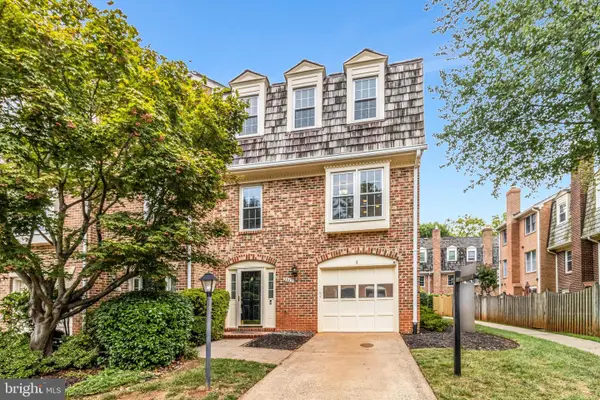 $824,000Active3 beds 4 baths1,564 sq. ft.
$824,000Active3 beds 4 baths1,564 sq. ft.2943 Oakborough Sq, OAKTON, VA 22124
MLS# VAFX2264770Listed by: SAMSON PROPERTIES
