10432 Miller Rd, Oakton, VA 22124
Local realty services provided by:Better Homes and Gardens Real Estate Cassidon Realty
10432 Miller Rd,Oakton, VA 22124
$1,100,000
- 4 Beds
- 4 Baths
- 3,160 sq. ft.
- Single family
- Active
Listed by:michael t gorman
Office:realtypeople
MLS#:VAFX2249284
Source:BRIGHTMLS
Price summary
- Price:$1,100,000
- Price per sq. ft.:$348.1
About this home
BELOW TAX ASSESSMENT: UNEXPECTED STYLE AND FLAIR. Renovation and addition designed by renowned architect Kevin Ruedisueli. Totally redone by the builder / artist owner, this home's open, modern interior will surprise and impress you. Gourmet kitchen, open floor plan, contemporary touches, luxury baths. High-end flooring, windows, doors, hardware, and trim. Wonderful great room with vaulted ceilings and fireplace. Cozy lower level family room / studio. Four super-private bedrooms, each with their own space, including a spacious primary suite with huge closet and upgraded bath and adjacent study / home office. Advanced, super-high-efficiency 6-zone HVAC. Large, super-private lot with lots of room to expand. Big rear deck overlooking large back yard. Circular drive with home set back far from the road. Outstanding location walkable to the center of Oakton, right behind Flint Hill School, with easy access to Metro, I-66 and 123.
Contact an agent
Home facts
- Year built:1962
- Listing ID #:VAFX2249284
- Added:103 day(s) ago
- Updated:September 30, 2025 at 01:47 PM
Rooms and interior
- Bedrooms:4
- Total bathrooms:4
- Full bathrooms:3
- Half bathrooms:1
- Living area:3,160 sq. ft.
Heating and cooling
- Cooling:Ductless/Mini-Split
- Heating:Electric, Zoned
Structure and exterior
- Roof:Asphalt
- Year built:1962
- Building area:3,160 sq. ft.
- Lot area:0.92 Acres
Schools
- High school:OAKTON
- Middle school:THOREAU
- Elementary school:OAKTON
Utilities
- Water:Well
- Sewer:Septic Exists
Finances and disclosures
- Price:$1,100,000
- Price per sq. ft.:$348.1
- Tax amount:$13,241 (2025)
New listings near 10432 Miller Rd
- Coming Soon
 $678,000Coming Soon2 beds 2 baths
$678,000Coming Soon2 beds 2 baths2907 Bleeker St #3-106, FAIRFAX, VA 22031
MLS# VAFX2269658Listed by: COLDWELL BANKER REALTY - Coming Soon
 $1,395,000Coming Soon5 beds 4 baths
$1,395,000Coming Soon5 beds 4 baths3010 Steven Martin Dr, FAIRFAX, VA 22031
MLS# VAFX2270020Listed by: SHERMAN PROPERTIES, INC. - Coming Soon
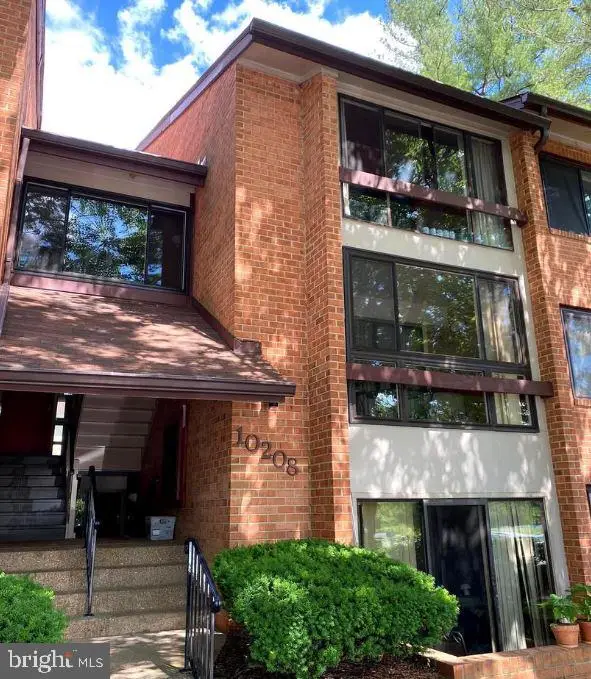 $324,900Coming Soon1 beds 1 baths
$324,900Coming Soon1 beds 1 baths10208 Bushman Dr, OAKTON, VA 22124
MLS# VAFX2269862Listed by: KELLER WILLIAMS FAIRFAX GATEWAY - Coming Soon
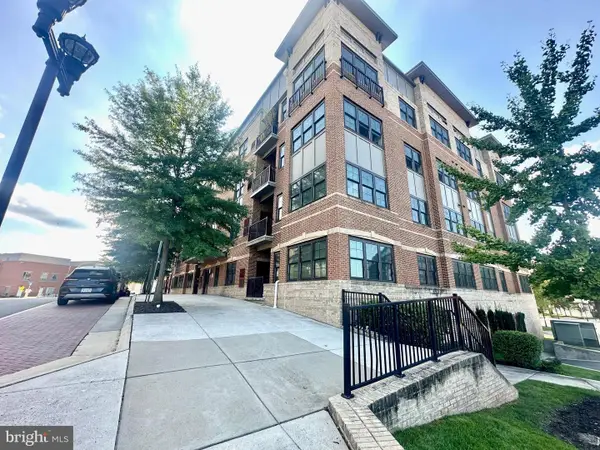 $699,000Coming Soon2 beds 2 baths
$699,000Coming Soon2 beds 2 baths9521 Bastille St #207, FAIRFAX, VA 22031
MLS# VAFX2269550Listed by: FAIRFAX REALTY OF TYSONS - New
 $1,200,000Active5 beds 3 baths3,001 sq. ft.
$1,200,000Active5 beds 3 baths3,001 sq. ft.2615 E Meredith Dr, VIENNA, VA 22181
MLS# VAFX2269852Listed by: TTR SOTHEBY'S INTERNATIONAL REALTY - New
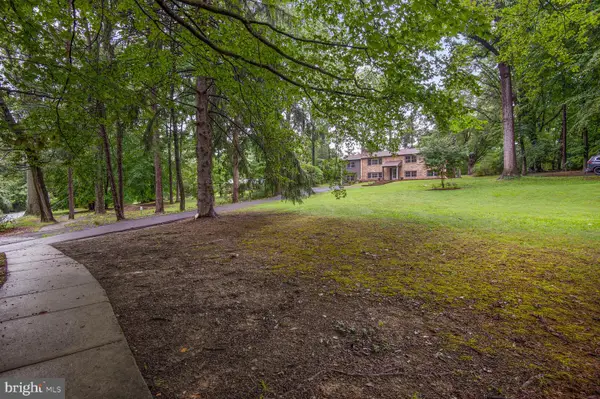 $1,100,000Active92 Acres
$1,100,000Active92 Acres10432 Miller Rd, OAKTON, VA 22124
MLS# VAFX2269836Listed by: REALTYPEOPLE - Coming SoonOpen Sun, 1 to 3pm
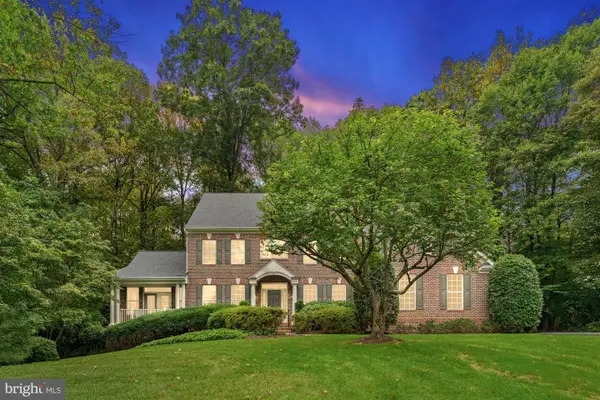 $1,699,000Coming Soon5 beds 5 baths
$1,699,000Coming Soon5 beds 5 baths11689 Heinz Ct, OAKTON, VA 22124
MLS# VAFX2268998Listed by: SAMSON PROPERTIES - New
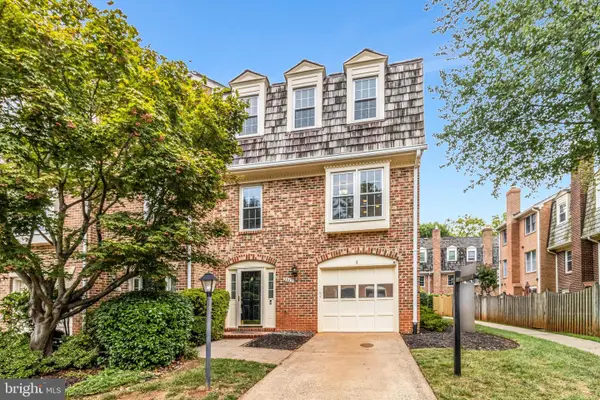 $824,000Active3 beds 4 baths1,564 sq. ft.
$824,000Active3 beds 4 baths1,564 sq. ft.2943 Oakborough Sq, OAKTON, VA 22124
MLS# VAFX2264770Listed by: SAMSON PROPERTIES - Coming Soon
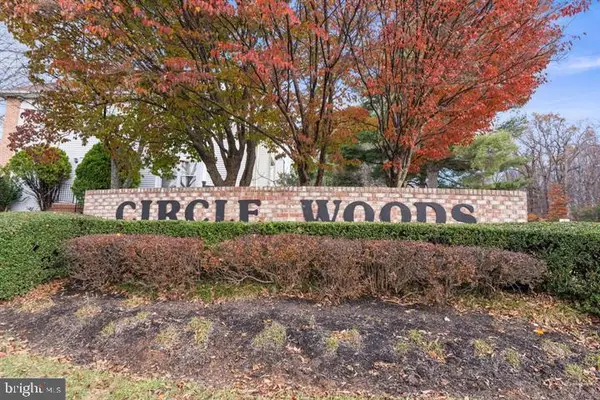 $748,888Coming Soon4 beds 4 baths
$748,888Coming Soon4 beds 4 baths3028 White Birch Ct, FAIRFAX, VA 22031
MLS# VAFX2269466Listed by: CORCORAN MCENEARNEY  $449,000Pending3 beds 3 baths1,280 sq. ft.
$449,000Pending3 beds 3 baths1,280 sq. ft.9963 Longford Ct, VIENNA, VA 22181
MLS# VAFX2253652Listed by: LONG & FOSTER REAL ESTATE, INC.
