9988 Cyrandall Dr, OAKTON, VA 22124
Local realty services provided by:Better Homes and Gardens Real Estate Maturo



9988 Cyrandall Dr,OAKTON, VA 22124
$924,900
- 3 Beds
- 4 Baths
- 2,493 sq. ft.
- Townhouse
- Pending
Listed by:carolyn young
Office:samson properties
MLS#:VAFX2245856
Source:BRIGHTMLS
Price summary
- Price:$924,900
- Price per sq. ft.:$371
- Monthly HOA dues:$135
About this home
Rarely available and ideally located—welcome to 9988 Cyrandall Drive, a beautifully maintained brick townhome offering over 2,400 square feet of refined living space in the heart of Oakton and the sought-after Oakton High School pyramid. Nestled on a quiet, tree-lined street in a desirable community, this spacious three-level home features 3 bedrooms, 3.5 baths, and a flexible floorplan that effortlessly blends everyday comfort with elegant entertaining.
Move-in ready with freshly painted interiors, gleaming hardwood floors throughout, new carpet in select areas, and luxury vinyl plank flooring on the lower level, the home combines timeless finishes with modern updates. The gourmet kitchen is a standout, offering granite countertops, white cabinetry, double wall ovens, and a center island with gas cooktop. A bright breakfast area with floor-to-ceiling windows and a cozy gas fireplace creates an inviting atmosphere, while a sunroom extension opens to the private rear deck—perfect for morning coffee or evening unwinding.
Upstairs, the expansive primary suite impresses with vaulted ceilings, a separate sitting area, walk-in closet, and a spa-inspired bath with soaking tub, dual vanities, and separate shower. Two additional bedrooms share a well-appointed full bath, and the walk-out lower level includes a full bath, second gas fireplace, and a versatile rec room or guest suite.
Enjoy the peace of a residential enclave while staying close to everything Northern Virginia has to offer. Commuters will love the easy access to I-66, Route 123, the Dulles Toll Road, and the Vienna/Fairfax-GMU Metro Station. Fairfax Connector bus routes serve the area, and both Dulles and Reagan National airports are within a 30-minute drive.
Bannockburn is a well-kept community near parks and recreation, including Blake Lane Park and Oak Marr Rec Center with its gym, golf course, indoor pool, and more. The nearby Oakton Shopping Center offers groceries, coffee, and dining, while Tysons Corner and Vienna provide expanded retail and entertainment options.
With its rare availability, spacious layout, sought-after schools, and exceptional commuter access, 9988 Cyrandall Drive offers the perfect combination of comfort, convenience, and lifestyle.
Contact an agent
Home facts
- Year built:2003
- Listing Id #:VAFX2245856
- Added:49 day(s) ago
- Updated:August 16, 2025 at 07:27 AM
Rooms and interior
- Bedrooms:3
- Total bathrooms:4
- Full bathrooms:3
- Half bathrooms:1
- Living area:2,493 sq. ft.
Heating and cooling
- Cooling:Central A/C
- Heating:Forced Air, Natural Gas
Structure and exterior
- Roof:Shingle
- Year built:2003
- Building area:2,493 sq. ft.
- Lot area:0.05 Acres
Schools
- High school:OAKTON
- Middle school:THOREAU
- Elementary school:OAKTON
Utilities
- Water:Public
- Sewer:Public Sewer
Finances and disclosures
- Price:$924,900
- Price per sq. ft.:$371
- Tax amount:$9,793 (2025)
New listings near 9988 Cyrandall Dr
- Coming Soon
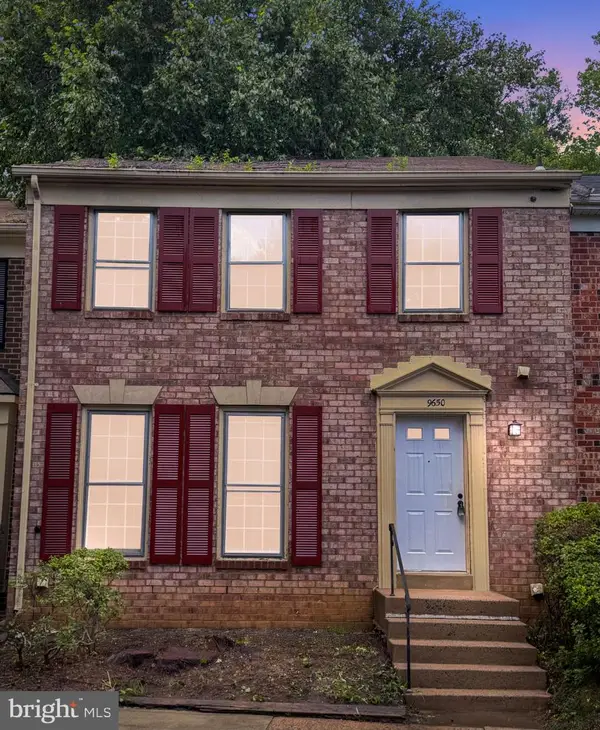 $798,886Coming Soon3 beds 4 baths
$798,886Coming Soon3 beds 4 baths9650 Masterworks Dr, VIENNA, VA 22181
MLS# VAFX2262092Listed by: SAMSON PROPERTIES - Coming Soon
 $1,900,000Coming Soon5 beds 5 baths
$1,900,000Coming Soon5 beds 5 baths11685 Heinz Ct, OAKTON, VA 22124
MLS# VAFX2262036Listed by: COMPASS - Coming Soon
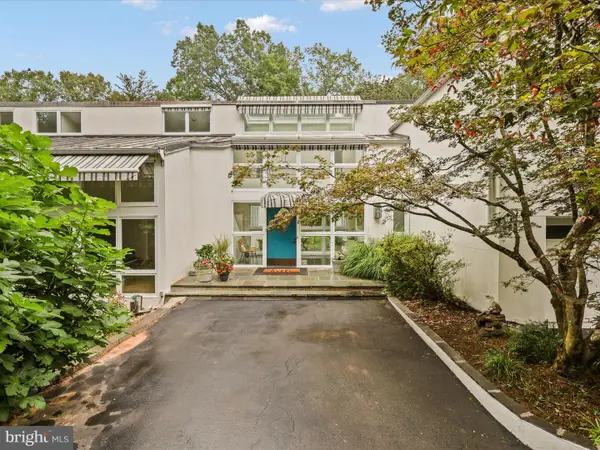 $2,300,000Coming Soon5 beds 5 baths
$2,300,000Coming Soon5 beds 5 baths10517 Sunlit Rd, OAKTON, VA 22124
MLS# VAFX2239776Listed by: COMPASS - Coming Soon
 $900,000Coming Soon-- Acres
$900,000Coming Soon-- Acres2704 Chariton St, OAKTON, VA 22124
MLS# VAFX2241324Listed by: COMPASS - Coming Soon
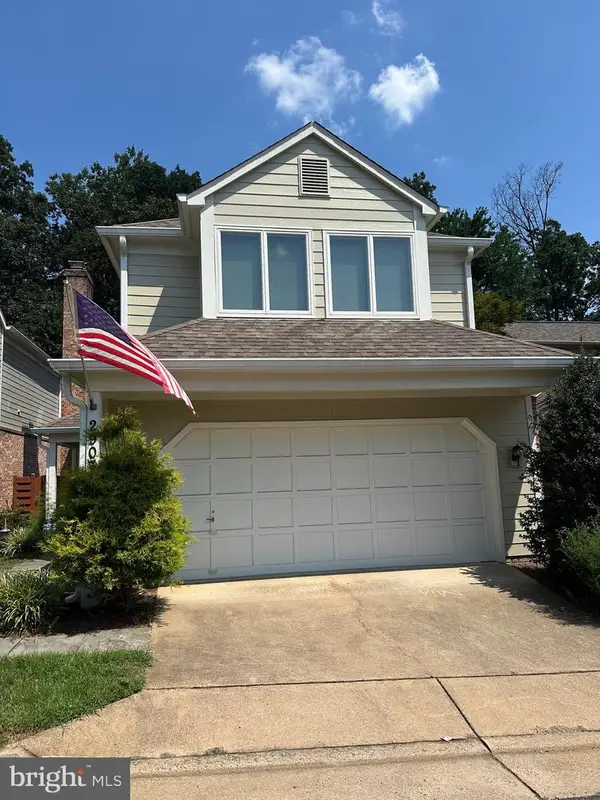 $975,000Coming Soon3 beds 4 baths
$975,000Coming Soon3 beds 4 baths2907 Elmtop Ct, OAKTON, VA 22124
MLS# VAFX2261742Listed by: COMPASS - New
 $875,000Active3 beds 3 baths1,490 sq. ft.
$875,000Active3 beds 3 baths1,490 sq. ft.9914 Brightlea Dr, VIENNA, VA 22181
MLS# VAFX2259394Listed by: KELLER WILLIAMS REALTY - Coming Soon
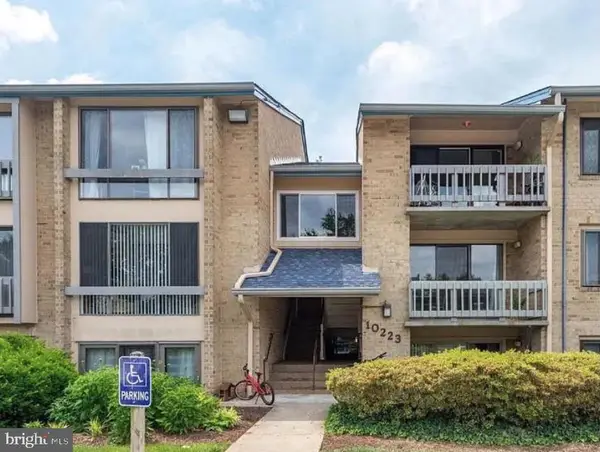 $375,000Coming Soon2 beds 2 baths
$375,000Coming Soon2 beds 2 baths10223 Valentino Dr #7323, OAKTON, VA 22124
MLS# VAFX2261704Listed by: PARTNERS REAL ESTATE - New
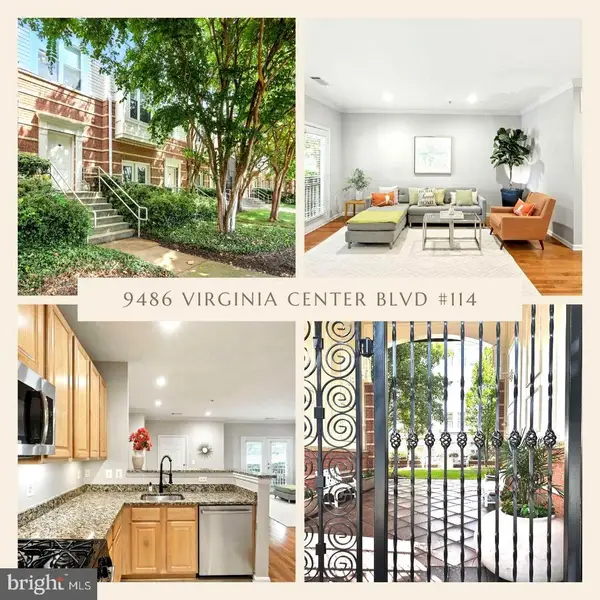 $495,000Active2 beds 2 baths1,344 sq. ft.
$495,000Active2 beds 2 baths1,344 sq. ft.9486 Virginia Center Blvd #114, VIENNA, VA 22181
MLS# VAFX2259428Listed by: SAMSON PROPERTIES - New
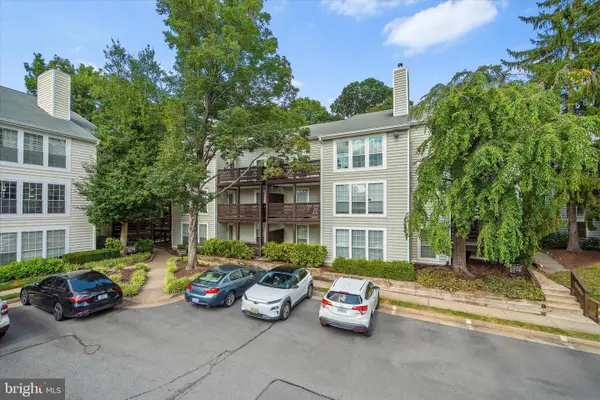 $319,500Active1 beds 1 baths929 sq. ft.
$319,500Active1 beds 1 baths929 sq. ft.10192 Oakton Terrace Rd, OAKTON, VA 22124
MLS# VAFX2261270Listed by: PORCH & STABLE REALTY, LLC - Open Sun, 1 to 3pmNew
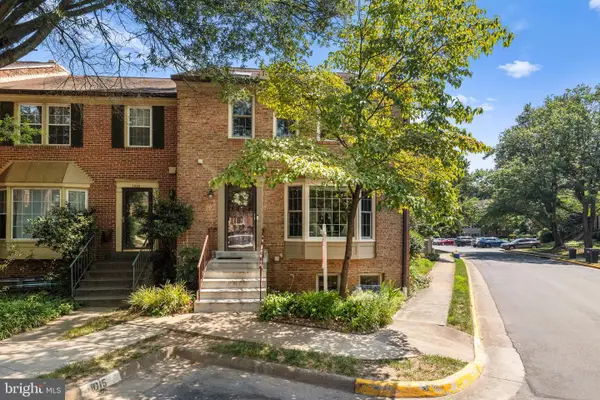 $899,999Active4 beds 4 baths2,416 sq. ft.
$899,999Active4 beds 4 baths2,416 sq. ft.2867 Sutton Oaks Ln, VIENNA, VA 22181
MLS# VAFX2259938Listed by: REDFIN CORPORATION

