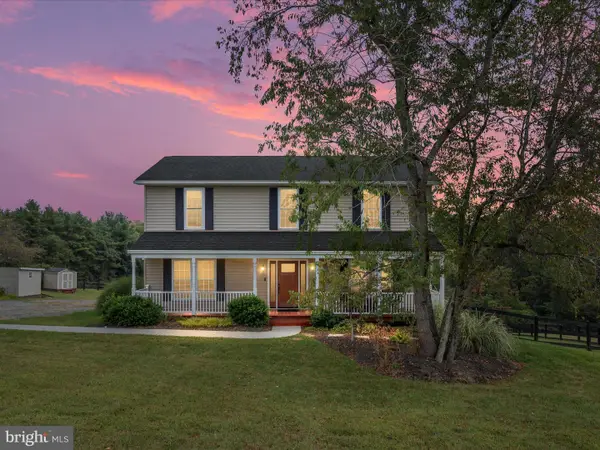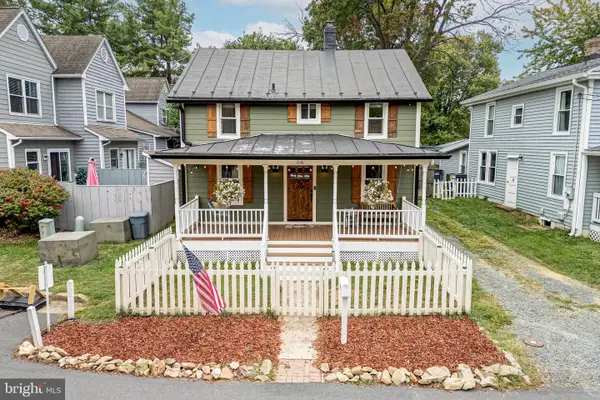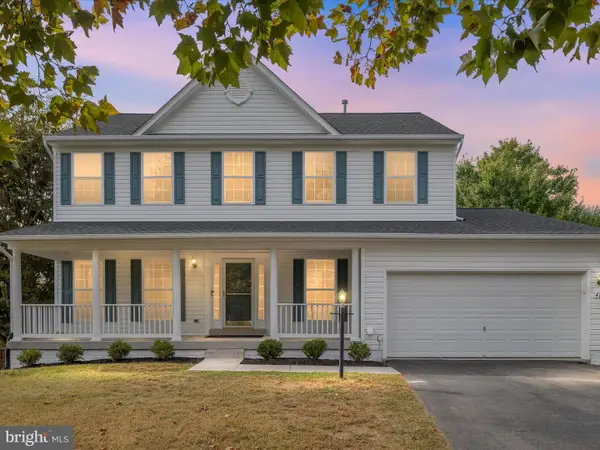130 S 12th St, PURCELLVILLE, VA 20132
Local realty services provided by:Better Homes and Gardens Real Estate Cassidon Realty
130 S 12th St,PURCELLVILLE, VA 20132
$737,000
- 4 Beds
- 3 Baths
- - sq. ft.
- Single family
- Sold
Listed by:kimberly a barber
Office:exp realty, llc.
MLS#:VALO2099954
Source:BRIGHTMLS
Sorry, we are unable to map this address
Price summary
- Price:$737,000
About this home
Come visit and bring your offer! Seller will consider a Loan Rate Buy Down with use of preferred lender! Welcome 130 S 12th Street—where small-town charm meets modern living in the heart of downtown Purcellville. Nestled just steps from local shops, dining, and year-round festivals, this rare gem offers the freedom of no HOA, the warmth of community, and the tranquility of a beautifully landscaped, private backyard retreat—all within the sought-after Loudoun Valley High School pyramid. A portico style porch welcomes you in, leading to an open and light filled home offering hardwood floors on the main, custom paint, and an experience of upgrades and warmth. To the left you will notice a spacious dining room with fireplace, the open kitchen and living room experience. On the main level you have a private entry room that can be for your guest bedroom / office / hobby room., and a walk-in laundry room. The updated kitchen boasts stainless steel quality appliances, upgraded quality cabinetry, kitchen island with room for chairs, all with ample counter space and modern finishes. Off the kitchen you can access your oversized deck—ideal for outdoor enjoyment and includes a wood burning fireplace! Back in your home, upstairs offers 3 very spacious bedrooms each with new luxury vinyl plank flooring (2024) . The primary suite offers two walk-in closets, a get ready area and an attached luxury bath with dual sinks, a soaking tub, separate shower and personal linen closet. Each bedroom offering their own ceiling fans, custom paint, and bedroom #2 offering a walk-in closet. Updated features of this home include HVAC system (replaced 2020) and water heater (2024), Refrigerator (2025), Oven (2024), Dishwasher (2021), Washing Machine (2023), Some new windows, screens, and more! Freshly painted deck (July 2025) , Front Portico rebuilt with maintenance free materials ( June 2025), roof maintance done (2025), fresh paint inside and the sheds (2025)! Heading downstairs, you can enjoy full size walk-up basement with 9' ceilings and rough-in plumbing ready for customization already with air ducts and lighting added. This great design has offered a setup of a movie area fun for play, workout, storage and more! Finally, gorgeous yard also offers three spacious sheds, raised garden beds, and a caged area with chicken coop—ideal for pets, chickens, or hobby farming. Don't want the caged area, seller will remove for you. With its blend of downtown convenience, stylish updates, and peaceful outdoor space, this home is a unique opportunity in one of Loudoun County’s most desirable communities!
Contact an agent
Home facts
- Year built:2003
- Listing ID #:VALO2099954
- Added:94 day(s) ago
- Updated:September 25, 2025 at 05:55 AM
Rooms and interior
- Bedrooms:4
- Total bathrooms:3
- Full bathrooms:2
- Half bathrooms:1
Heating and cooling
- Cooling:Central A/C
- Heating:Forced Air, Propane - Leased
Structure and exterior
- Roof:Architectural Shingle
- Year built:2003
Schools
- High school:LOUDOUN VALLEY
- Middle school:BLUE RIDGE
- Elementary school:EMERICK
Utilities
- Water:Public
- Sewer:Public Sewer
Finances and disclosures
- Price:$737,000
- Tax amount:$7,080 (2025)
New listings near 130 S 12th St
- Coming SoonOpen Sat, 1 to 4pm
 $850,000Coming Soon4 beds 3 baths
$850,000Coming Soon4 beds 3 baths37770 Snickersville Tpke, PURCELLVILLE, VA 20132
MLS# VALO2107546Listed by: CENTURY 21 NEW MILLENNIUM - New
 $559,000Active4 beds 4 baths2,261 sq. ft.
$559,000Active4 beds 4 baths2,261 sq. ft.822 Savile Row Ter, PURCELLVILLE, VA 20132
MLS# VALO2107104Listed by: REDFIN CORPORATION  $575,000Pending3 beds 3 baths1,480 sq. ft.
$575,000Pending3 beds 3 baths1,480 sq. ft.216 W O St, PURCELLVILLE, VA 20132
MLS# VALO2107158Listed by: TTR SOTHEBYS INTERNATIONAL REALTY $945,000Pending4 beds 4 baths2,928 sq. ft.
$945,000Pending4 beds 4 baths2,928 sq. ft.36611 Fox Haven Ln, PURCELLVILLE, VA 20132
MLS# VALO2107170Listed by: WEICHERT, REALTORS $800,000Pending5 beds 4 baths3,062 sq. ft.
$800,000Pending5 beds 4 baths3,062 sq. ft.416 Gatepost Ct, PURCELLVILLE, VA 20132
MLS# VALO2107172Listed by: CENTURY 21 NEW MILLENNIUM- New
 $725,000Active4 beds 3 baths2,134 sq. ft.
$725,000Active4 beds 3 baths2,134 sq. ft.608 E G St, PURCELLVILLE, VA 20132
MLS# VALO2106486Listed by: REDSTONE REALTY LLC - Coming Soon
 $1,050,000Coming Soon5 beds 3 baths
$1,050,000Coming Soon5 beds 3 baths250 W Main St, PURCELLVILLE, VA 20132
MLS# VALO2107082Listed by: COMPASS - New
 $2,399,999Active6 beds 7 baths8,303 sq. ft.
$2,399,999Active6 beds 7 baths8,303 sq. ft.19027 Telegraph Springs Rd, PURCELLVILLE, VA 20132
MLS# VALO2107052Listed by: REDFIN CORPORATION - Open Sat, 1 to 3pmNew
 $565,000Active3 beds 2 baths1,572 sq. ft.
$565,000Active3 beds 2 baths1,572 sq. ft.525 Wordsworth Cir, PURCELLVILLE, VA 20132
MLS# VALO2106576Listed by: CORCORAN MCENEARNEY  $2,399,990Active4 beds 8 baths7,461 sq. ft.
$2,399,990Active4 beds 8 baths7,461 sq. ft.36789 Snickersville Tpke, PURCELLVILLE, VA 20132
MLS# VALO2106930Listed by: LONG & FOSTER REAL ESTATE, INC.
