420 W H St W, Purcellville, VA 20132
Local realty services provided by:Better Homes and Gardens Real Estate Murphy & Co.
420 W H St W,Purcellville, VA 20132
$735,000
- 4 Beds
- 3 Baths
- 3,184 sq. ft.
- Single family
- Active
Listed by:kathryn l shipley
Office:re/max distinctive real estate, inc.
MLS#:VALO2107820
Source:BRIGHTMLS
Price summary
- Price:$735,000
- Price per sq. ft.:$230.84
About this home
In town with main level living, amazing deck and new hot tub, quiet cul-de-sac… It will be your lucky day if you are the next owner of this home. Brick front ranch offers 4 bedrooms, 3 full baths, two fireplaces and a two car garage. Conveniently located a half a block from the community center, with 2 playgrounds, gym, tennis and pickleball courts, and a few blocks to Fireman’s Field to watch the Cannon’s play baseball on summer evenings.
Main level: Kitchen with new upgraded appliances and granite. Sweet family room with fireplace and custom panel wall treatment. Warm living room, and lovely large dining room that walks out to the gorgeous sunroom. Three bedrooms, one is a large primary with attached full bath.
Lower Level: So much more space, with lovely 2nd family room with fireplace and built in book shelves, with window and exterior door. A large 4th bedroom, a full bath, an office, and additional large storage space complement the space.
The outdoor living space is incredible with an 20'x37' deck with new TimberTech maintenance free PVC floor, new hot tub, and a private fenced yard.
Purcellville is the perfect walking town with grocery stores, boutiques, antique stores, restaurants, ice cream shops, pet stores, veterinaries, library, schools, and more. The town also boasts multiple parades and community events. A few minutes’ drive lands you right at Franklin Park with ball fields, soccer fields, pool and more community events. You will have landed in the perfect house and town.
Contact an agent
Home facts
- Year built:1986
- Listing ID #:VALO2107820
- Added:3 day(s) ago
- Updated:September 30, 2025 at 01:59 PM
Rooms and interior
- Bedrooms:4
- Total bathrooms:3
- Full bathrooms:3
- Living area:3,184 sq. ft.
Heating and cooling
- Cooling:Central A/C, Heat Pump(s)
- Heating:Electric, Heat Pump(s)
Structure and exterior
- Roof:Asphalt
- Year built:1986
- Building area:3,184 sq. ft.
- Lot area:0.39 Acres
Schools
- High school:LOUDOUN VALLEY
- Middle school:BLUE RIDGE
- Elementary school:EMERICK
Utilities
- Water:Public
- Sewer:Public Sewer
Finances and disclosures
- Price:$735,000
- Price per sq. ft.:$230.84
- Tax amount:$6,843 (2025)
New listings near 420 W H St W
- Coming SoonOpen Sat, 1 to 3pm
 $550,000Coming Soon2 beds 4 baths
$550,000Coming Soon2 beds 4 baths219 Miles Hawk Ter, PURCELLVILLE, VA 20132
MLS# VALO2107822Listed by: REDFIN CORPORATION - Coming Soon
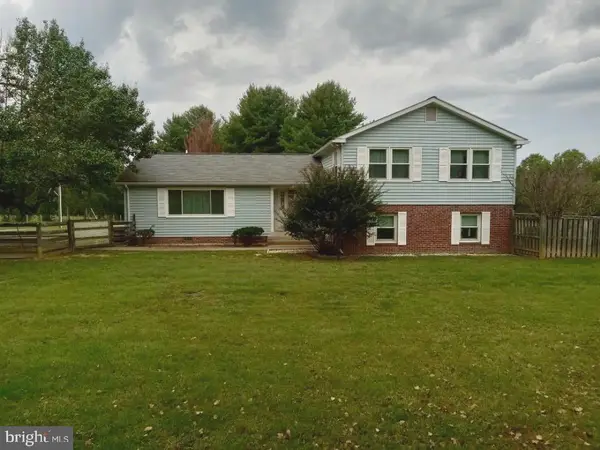 $1,200,000Coming Soon3 beds 3 baths
$1,200,000Coming Soon3 beds 3 baths18957 Airmont Rd, PURCELLVILLE, VA 20132
MLS# VALO2107398Listed by: SAMSON PROPERTIES - New
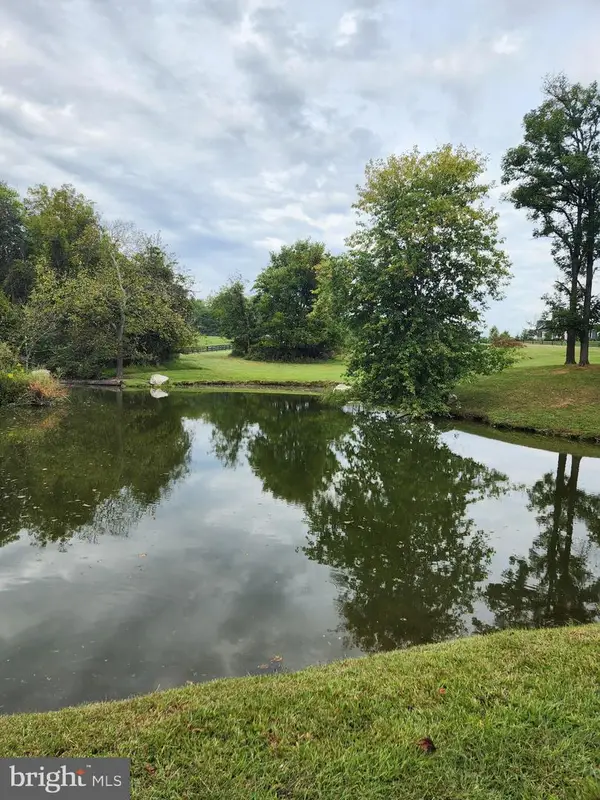 $700,000Active4.72 Acres
$700,000Active4.72 AcresShoemaker School Rd, PURCELLVILLE, VA 20132
MLS# VALO2107566Listed by: PEARSON SMITH REALTY, LLC - New
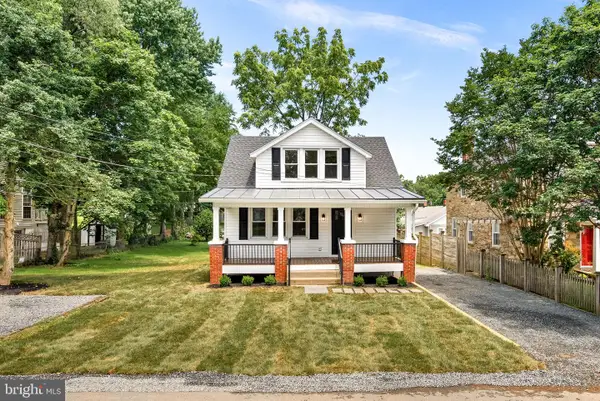 $665,000Active3 beds 2 baths1,245 sq. ft.
$665,000Active3 beds 2 baths1,245 sq. ft.321 W J St, PURCELLVILLE, VA 20132
MLS# VALO2107734Listed by: REAL BROKER, LLC - New
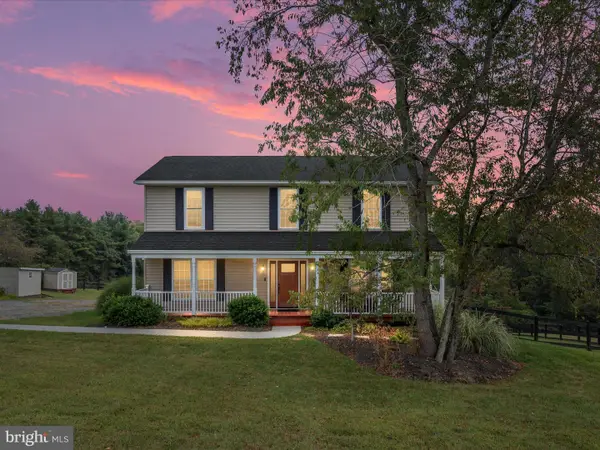 $850,000Active4 beds 3 baths2,812 sq. ft.
$850,000Active4 beds 3 baths2,812 sq. ft.37770 Snickersville Tpke, PURCELLVILLE, VA 20132
MLS# VALO2107546Listed by: CENTURY 21 NEW MILLENNIUM  $559,000Pending4 beds 4 baths2,261 sq. ft.
$559,000Pending4 beds 4 baths2,261 sq. ft.822 Savile Row Ter, PURCELLVILLE, VA 20132
MLS# VALO2107104Listed by: REDFIN CORPORATION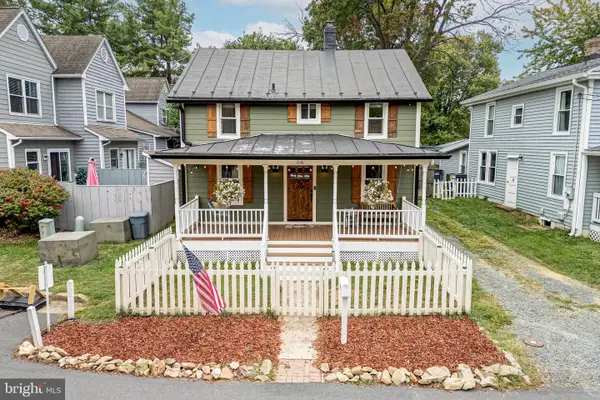 $575,000Pending3 beds 3 baths1,480 sq. ft.
$575,000Pending3 beds 3 baths1,480 sq. ft.216 W O St, PURCELLVILLE, VA 20132
MLS# VALO2107158Listed by: TTR SOTHEBYS INTERNATIONAL REALTY $945,000Pending4 beds 4 baths2,928 sq. ft.
$945,000Pending4 beds 4 baths2,928 sq. ft.36611 Fox Haven Ln, PURCELLVILLE, VA 20132
MLS# VALO2107170Listed by: WEICHERT, REALTORS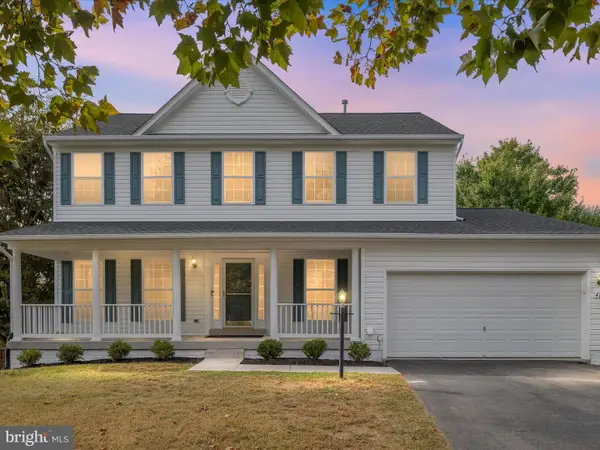 $800,000Pending5 beds 4 baths3,062 sq. ft.
$800,000Pending5 beds 4 baths3,062 sq. ft.416 Gatepost Ct, PURCELLVILLE, VA 20132
MLS# VALO2107172Listed by: CENTURY 21 NEW MILLENNIUM
