16764 Hillsboro Rd, Purcellville, VA 20132
Local realty services provided by:Better Homes and Gardens Real Estate Community Realty
16764 Hillsboro Rd,Purcellville, VA 20132
$1,690,000
- 12 Beds
- 6 Baths
- 7,258 sq. ft.
- Single family
- Active
Upcoming open houses
- Sun, Oct 0512:00 pm - 02:00 pm
Listed by:thomas angel
Office:samson properties
MLS#:VALO2106322
Source:BRIGHTMLS
Price summary
- Price:$1,690,000
- Price per sq. ft.:$232.85
About this home
Welcome to this extraordinary 10-acre estate in Purcellville, offering over 7,000 square feet of living space with 12 bedrooms, 6 full baths, and a design that’s fully handicap-accessible. This rare property combines residential comfort with commercial potential thanks to its zoning, making it ideal for multi-generational living, a retreat center, assisted living, rental income, or business use. The main level features a bright, open kitchen with a walk-in pantry, a cozy dining room with fireplace, a year-round sunroom, office, and four bedrooms with two full baths. Upstairs you’ll find five more bedrooms, two baths, a kitchenette, and additional laundry access. The lower level adds three bedrooms, two baths, two kitchens, a large living space, private entrance, and separate laundry, offering true flexibility. Outside, enjoy 10 private acres with professional landscaping, fruit trees, a playground, and three fenced acres. Practical updates include a whole-house generator, newer roof (2020), water heater (2023), and HVAC (2013). Conveniently located within walking distance to Mountain View Elementary and Woodgrove High, and just minutes from local amenities and wineries, this property blends tranquility with accessibility. Whether you’re looking to live, host, or invest, this Purcellville gem is a rare opportunity with endless possibilities.
Contact an agent
Home facts
- Year built:1977
- Listing ID #:VALO2106322
- Added:75 day(s) ago
- Updated:October 02, 2025 at 01:39 PM
Rooms and interior
- Bedrooms:12
- Total bathrooms:6
- Full bathrooms:6
- Living area:7,258 sq. ft.
Heating and cooling
- Cooling:Central A/C
- Heating:Electric, Forced Air, Heat Pump(s), Oil
Structure and exterior
- Year built:1977
- Building area:7,258 sq. ft.
- Lot area:10 Acres
Schools
- High school:WOODGROVE
- Middle school:HARMONY
- Elementary school:MOUNTAIN VIEW
Utilities
- Water:Well
- Sewer:On Site Septic, Private Septic Tank, Septic Exists
Finances and disclosures
- Price:$1,690,000
- Price per sq. ft.:$232.85
- Tax amount:$8,403 (2025)
New listings near 16764 Hillsboro Rd
- New
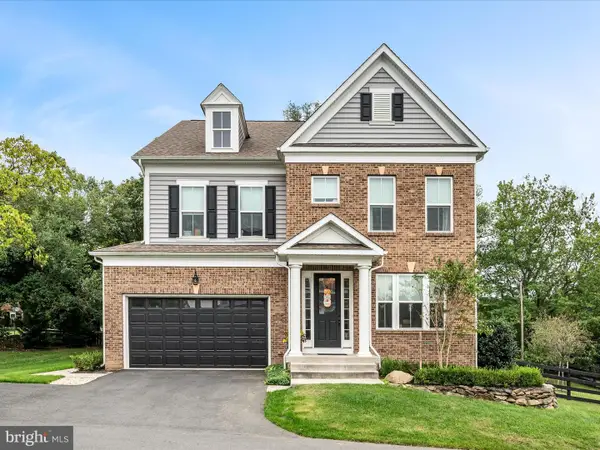 $1,039,998Active4 beds 4 baths4,348 sq. ft.
$1,039,998Active4 beds 4 baths4,348 sq. ft.221 S 32nd St, PURCELLVILLE, VA 20132
MLS# VALO2108036Listed by: RE/MAX ROOTS - Coming Soon
 $475,000Coming Soon2 beds 3 baths
$475,000Coming Soon2 beds 3 baths102 Frazer Dr, PURCELLVILLE, VA 20132
MLS# VALO2108028Listed by: CROSSROADS REALTORS - Open Sat, 1 to 3pmNew
 $550,000Active2 beds 4 baths2,253 sq. ft.
$550,000Active2 beds 4 baths2,253 sq. ft.219 Miles Hawk Ter, PURCELLVILLE, VA 20132
MLS# VALO2107822Listed by: REDFIN CORPORATION - New
 $735,000Active4 beds 3 baths3,184 sq. ft.
$735,000Active4 beds 3 baths3,184 sq. ft.420 W H St W, PURCELLVILLE, VA 20132
MLS# VALO2107820Listed by: RE/MAX DISTINCTIVE REAL ESTATE, INC. - New
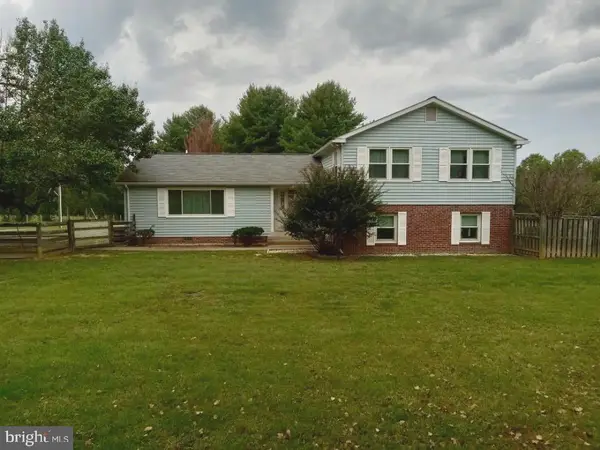 $1,200,000Active3 beds 3 baths2,476 sq. ft.
$1,200,000Active3 beds 3 baths2,476 sq. ft.18957 Airmont Rd, PURCELLVILLE, VA 20132
MLS# VALO2107398Listed by: SAMSON PROPERTIES - New
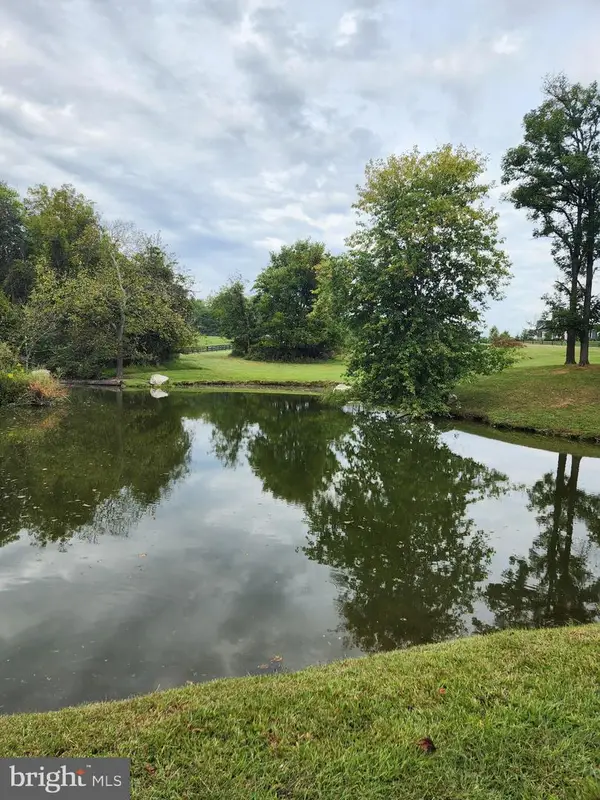 $700,000Active4.72 Acres
$700,000Active4.72 AcresShoemaker School Rd, PURCELLVILLE, VA 20132
MLS# VALO2107566Listed by: PEARSON SMITH REALTY, LLC - New
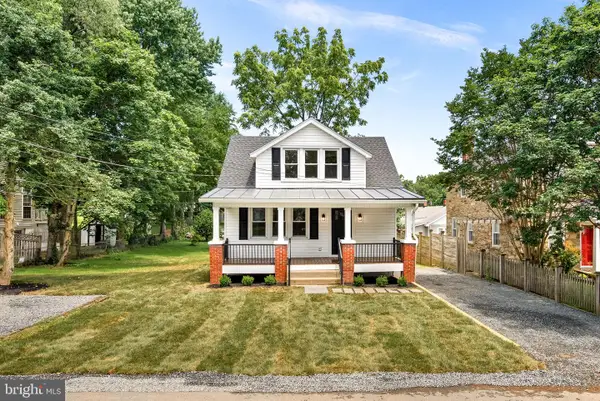 $665,000Active3 beds 2 baths1,245 sq. ft.
$665,000Active3 beds 2 baths1,245 sq. ft.321 W J St, PURCELLVILLE, VA 20132
MLS# VALO2107734Listed by: REAL BROKER, LLC - New
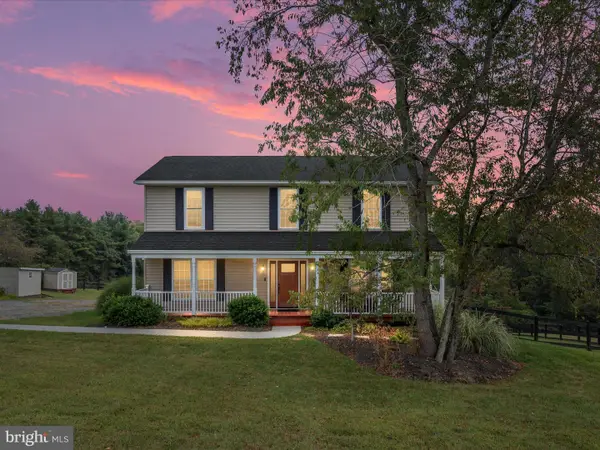 $850,000Active4 beds 3 baths2,812 sq. ft.
$850,000Active4 beds 3 baths2,812 sq. ft.37770 Snickersville Tpke, PURCELLVILLE, VA 20132
MLS# VALO2107546Listed by: CENTURY 21 NEW MILLENNIUM  $559,000Pending4 beds 4 baths2,261 sq. ft.
$559,000Pending4 beds 4 baths2,261 sq. ft.822 Savile Row Ter, PURCELLVILLE, VA 20132
MLS# VALO2107104Listed by: REDFIN CORPORATION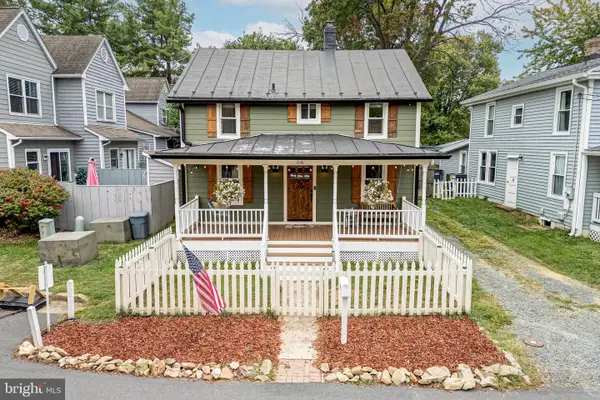 $575,000Pending3 beds 3 baths1,480 sq. ft.
$575,000Pending3 beds 3 baths1,480 sq. ft.216 W O St, PURCELLVILLE, VA 20132
MLS# VALO2107158Listed by: TTR SOTHEBYS INTERNATIONAL REALTY
