202 Grassy Ridge Ter, PURCELLVILLE, VA 20132
Local realty services provided by:Better Homes and Gardens Real Estate Maturo
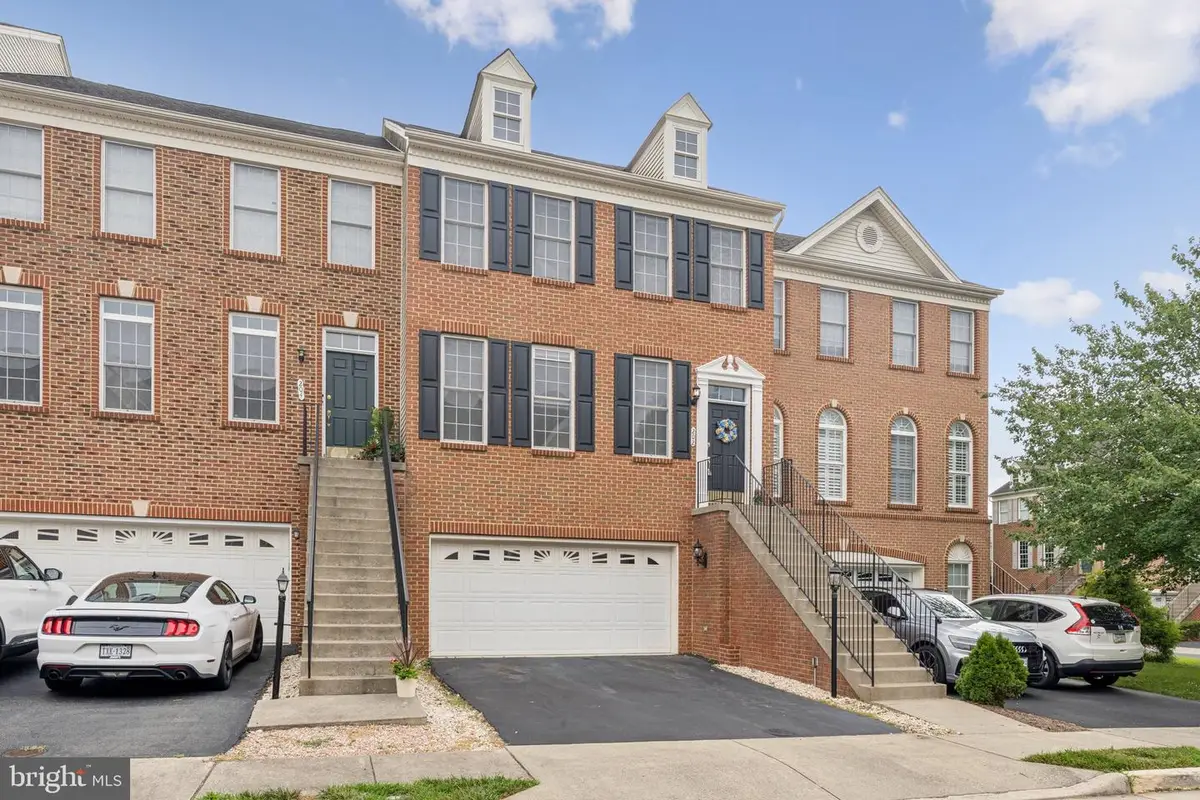
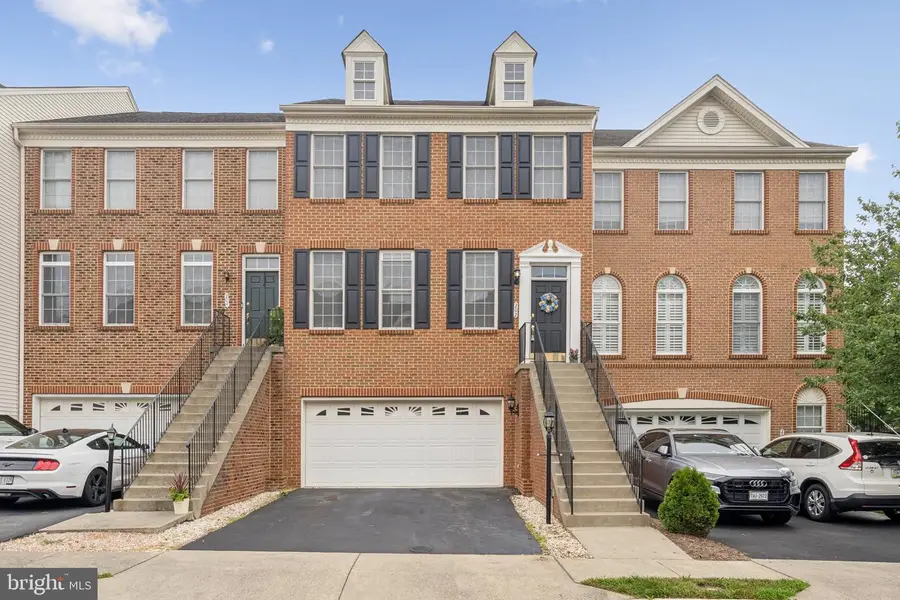
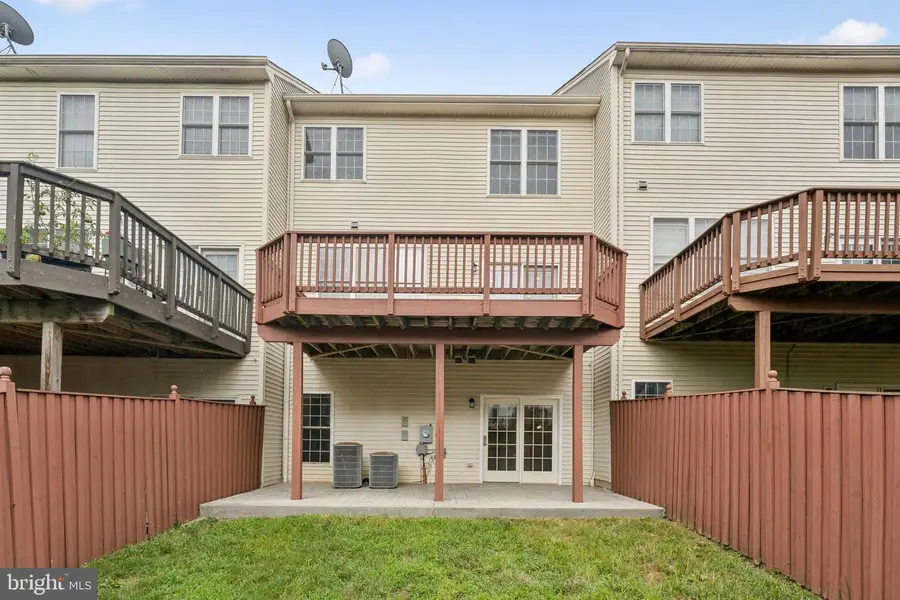
Listed by:tanya d spotts
Office:long & foster real estate, inc.
MLS#:VALO2093740
Source:BRIGHTMLS
Price summary
- Price:$615,000
- Price per sq. ft.:$230.34
- Monthly HOA dues:$171
About this home
**The Secret’s Out… THIS is the One and priced to sell! You won't be disappointed.
Fall in love with this stunning 3-bedroom townhouse in the heart of the highly sought-after **Purcellville Ridge** community! *Three beautifully finished levels, TWO-CAR garage and upgrades galore—this home is truly a showstopper!
Inside, you’ll find over 2,600 square feet of thoughtfully designed living space, recently refreshed with neutral paint, stylish upgraded lighting, and luxury vinyl plank flooring on all three levels—even the stairs! It’s low-maintenance, high-style living that feels both refined and comfortable.
You'll be wowed by gleaming new luxury plank floors, elegant trim and molding, and fabulous chef-style kitchen that’s ready to impress. Freshly painted with gorgeous new light fixtures, most kitchen appliances brand new, and upgraded lighting throughout. You’ll love the 42” maple cinnamon cabinets, generous counter space, and large kitchen island—perfect for entertaining family and friends!
The open, sunny floor plan gives you plenty of room to relax and entertain. Enjoy the extended Den/Family Room, or step outside to your large deck and fenced-in patio—perfect for sipping wine, grilling out, or just soaking up the beauty of Western Loudoun. The **stamped concrete patio** provides a second outdoor retreat, surrounded by a fenced backyard and peaceful open space.
Upstairs, the spacious Primary Suite is a retreat of its own, complete with a vaulted ceiling, sitting room, plus two walk-in closets! The luxurious bath featuring a double vanity and Roman tub with separate NEWLY UPDATED SHOWER WITH FRAMELESS SHOWER DOOR! Two additional bedrooms and a full sparking clean hall bath, and incredible size rooms offering comfort and space for everyone.
But wait—check out the oversized Rec Room! The finished lower level invites cozy movie nights or game days with a versatile rec room, convenient half bath, and a **pre-wired sound system** ready to bring your favorite playlists to life.
The 2-car garage and driveway make parking a breeze for you and your guests, with additional visitor parking nearby!
Every detail of this home has been lovingly cared for: from **regrouted bathroom tile** to a **newly reglazed guest tub**, ensuring a truly **move-in-ready** experience for the lucky new owner.
And let’s talk location—just minutes from all the best shopping, dining, wineries, and charm that Purcellville has to offer, plus easy walk to schools and access to Route 7, Dulles Toll Road; the **Commuter Bus stop is nearby, too. Enjoy the Outdoor Pool, Tennis Courts, and more in this amenity-rich neighborhood. All of this is tucked into one of Loudoun County’s most treasured communities—where you're just minutes from **Route 7, Route 287**, and the **Brunswick MARC train**, making commuting a breeze. Stroll downtown to enjoy **local shops, cafés, farmer’s markets, and favorites like Magnolia’s at the Mill**. Adventure awaits nearby with the W\&OD Trail, wineries, breweries, and scenic countryside around every corner. This is more than just a house—it’s where your next chapter begins. Come experience the joy of living in a home and community that truly welcomes you.
Don’t miss your chance to live your best life at Purcellville Ridge
Contact an agent
Home facts
- Year built:2004
- Listing Id #:VALO2093740
- Added:35 day(s) ago
- Updated:August 20, 2025 at 05:39 PM
Rooms and interior
- Bedrooms:3
- Total bathrooms:4
- Full bathrooms:2
- Half bathrooms:2
- Living area:2,670 sq. ft.
Heating and cooling
- Cooling:Ceiling Fan(s), Central A/C
- Heating:Electric, Forced Air
Structure and exterior
- Year built:2004
- Building area:2,670 sq. ft.
- Lot area:0.06 Acres
Schools
- High school:LOUDOUN VALLEY
- Middle school:BLUE RIDGE
- Elementary school:KENNETH W. CULBERT
Utilities
- Water:Public
- Sewer:Public Sewer
Finances and disclosures
- Price:$615,000
- Price per sq. ft.:$230.34
- Tax amount:$5,958 (2025)
New listings near 202 Grassy Ridge Ter
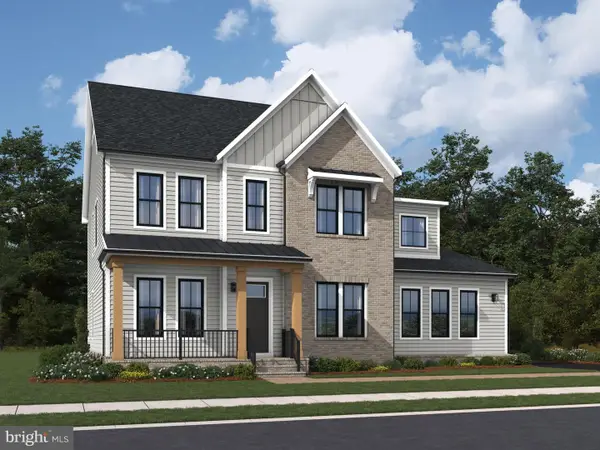 $1,456,935Active5 beds 6 baths4,868 sq. ft.
$1,456,935Active5 beds 6 baths4,868 sq. ft.14649 Fordson Ct, PURCELLVILLE, VA 20132
MLS# VALO2101980Listed by: PEARSON SMITH REALTY, LLC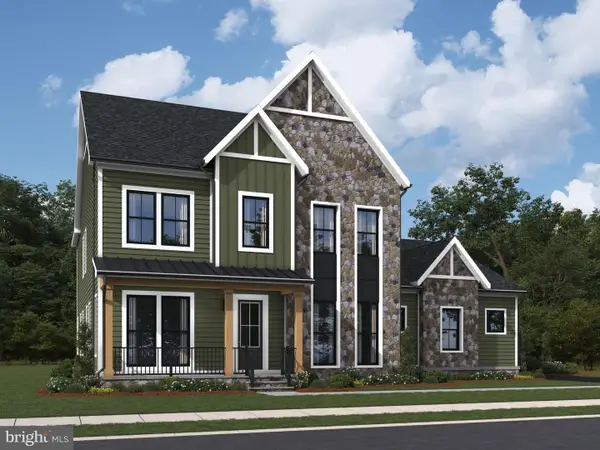 $1,607,301Active5 beds 5 baths5,684 sq. ft.
$1,607,301Active5 beds 5 baths5,684 sq. ft.14629 Fordson Ct, PURCELLVILLE, VA 20132
MLS# VALO2101982Listed by: PEARSON SMITH REALTY, LLC- New
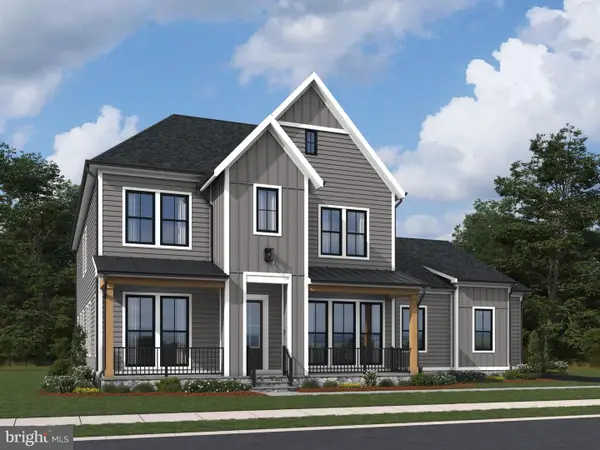 $1,515,095Active5 beds 5 baths5,622 sq. ft.
$1,515,095Active5 beds 5 baths5,622 sq. ft.14691 Fordson Ct, PURCELLVILLE, VA 20132
MLS# VALO2104756Listed by: PEARSON SMITH REALTY, LLC 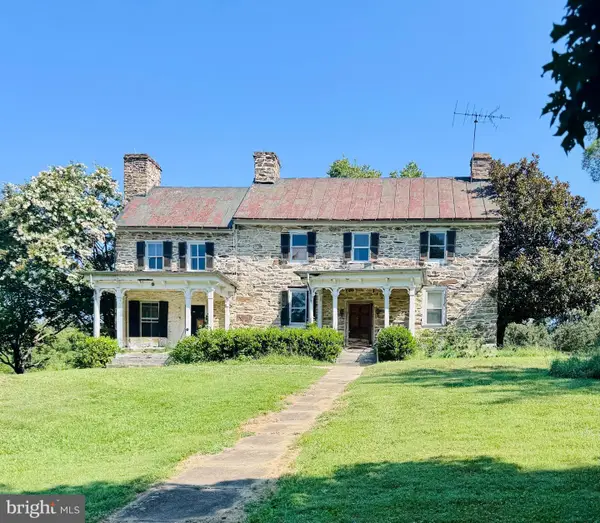 $1,450,000Pending4 beds 3 baths2,944 sq. ft.
$1,450,000Pending4 beds 3 baths2,944 sq. ft.19525 Telegraph Springs Rd, PURCELLVILLE, VA 20132
MLS# VALO2104126Listed by: PEARSON SMITH REALTY, LLC- Coming Soon
 $1,199,000Coming Soon4 beds 4 baths
$1,199,000Coming Soon4 beds 4 baths35707 Sweet Branch Ct, PURCELLVILLE, VA 20132
MLS# VALO2104096Listed by: PEARSON SMITH REALTY, LLC - New
 $784,900Active4 beds 3 baths3,013 sq. ft.
$784,900Active4 beds 3 baths3,013 sq. ft.116 Desales Dr, PURCELLVILLE, VA 20132
MLS# VALO2104660Listed by: PEARSON SMITH REALTY, LLC - New
 $445,000Active3 beds 2 baths1,800 sq. ft.
$445,000Active3 beds 2 baths1,800 sq. ft.311 S 26th St, PURCELLVILLE, VA 20132
MLS# VALO2104810Listed by: KELLER WILLIAMS REALTY - New
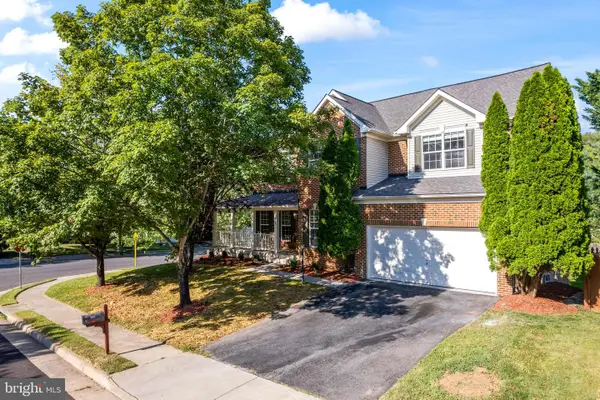 $829,900Active6 beds 4 baths4,073 sq. ft.
$829,900Active6 beds 4 baths4,073 sq. ft.300 N Old Dominion Ln, PURCELLVILLE, VA 20132
MLS# VALO2104588Listed by: SAMSON PROPERTIES - Open Sun, 2 to 4pmNew
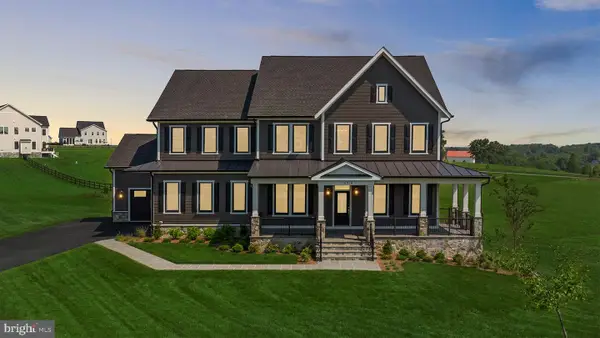 $1,899,900Active6 beds 7 baths6,717 sq. ft.
$1,899,900Active6 beds 7 baths6,717 sq. ft.14914 Mogul Ct, PURCELLVILLE, VA 20132
MLS# VALO2104368Listed by: HUNT COUNTRY SOTHEBY'S INTERNATIONAL REALTY - Open Sat, 1 to 3pm
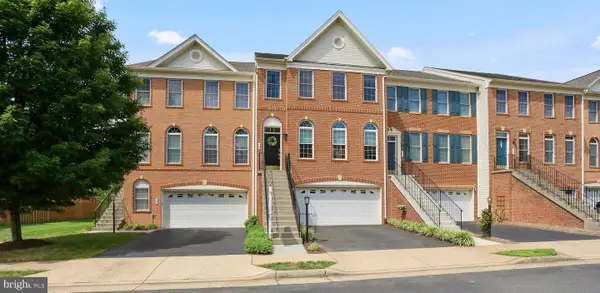 $650,000Pending3 beds 4 baths2,788 sq. ft.
$650,000Pending3 beds 4 baths2,788 sq. ft.123 Ivy Hills Ter, PURCELLVILLE, VA 20132
MLS# VALO2104372Listed by: SAMSON PROPERTIES
