123 Ivy Hills Ter, PURCELLVILLE, VA 20132
Local realty services provided by:Better Homes and Gardens Real Estate Premier
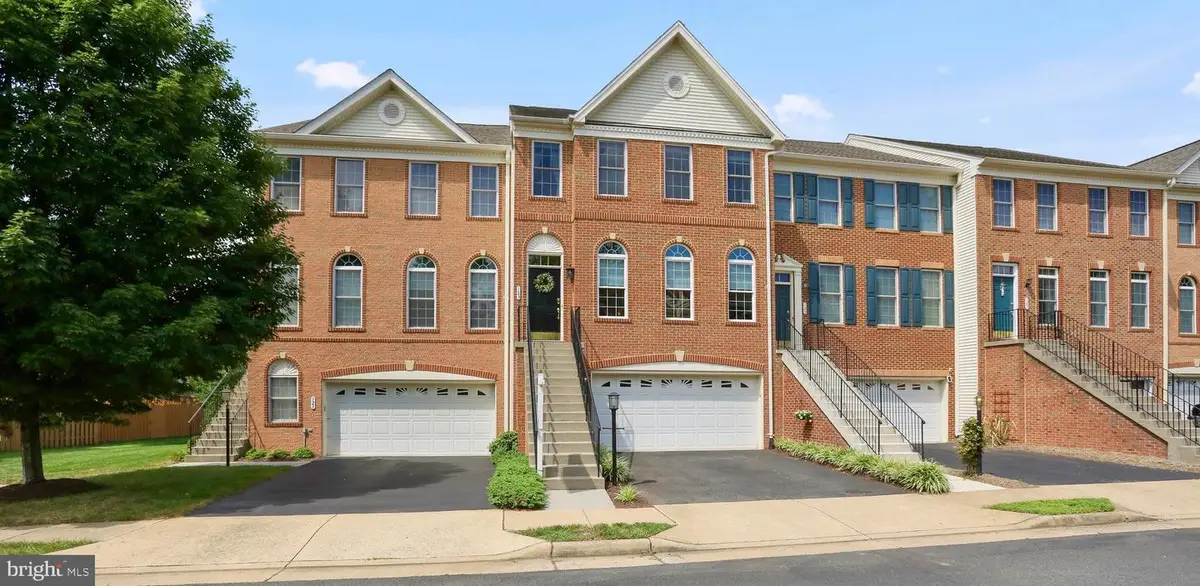

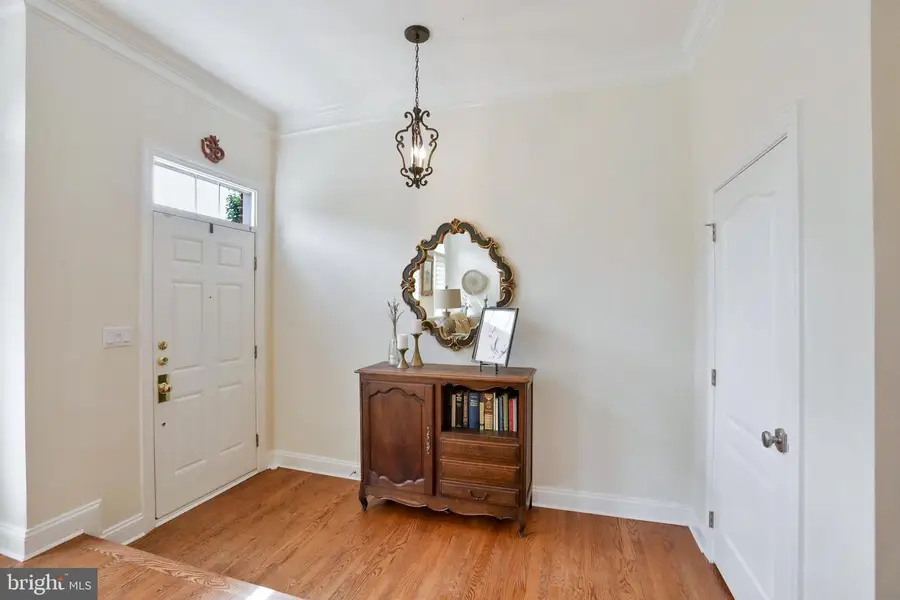
Upcoming open houses
- Sun, Aug 1711:00 am - 01:00 pm
Listed by:carolyn young
Office:samson properties
MLS#:VALO2104372
Source:BRIGHTMLS
Price summary
- Price:$650,000
- Price per sq. ft.:$233.14
- Monthly HOA dues:$171
About this home
Welcome to 123 Ivy Hills Terrace, a beautifully maintained 3-bedroom, 3.5-bath townhome in the desirable Purcellville Ridge community. This home backs to a one-third acre grassy common area that’s perfect for family play and backyard gatherings, or can serve as a wonderful backdrop for peaceful relaxation on the expansive patio. This home offers a rare blend of privacy, charm, and access to the community’s resort-style amenities.
This home is bright, cheerful, and move-in ready. The main level features a bright and open layout with a spacious living room and a large eat-in kitchen offering ample cabinet storage, stainless steel appliances, and plenty of space for casual dining. Step outside to enjoy views of the serene, tree-lined common area—an ideal spot for morning coffee or hosting friends. A convenient powder room completes this level.
Upstairs, the primary suite includes a full private bath and generous closet space. Two additional bedrooms and a full hall bath offer flexibility for family, guests, or home office needs. The finished lower level provides a comfortable rec room, storage, and laundry area, with walk-out access to the rear yard.
As a resident of Purcellville Ridge, you’ll enjoy access to an array of well-maintained community amenities, including a pristine outdoor pool, updated tennis and basketball courts, a clubhouse, jogging/walking trails, a tot lot, and three scenic fishable ponds. The location is highly walkable to shops and restaurants, and to Loudoun Valley High School.
The owner has thoughtfully maintained this home, investing in numerous improvements to create an exceptional living space: New basement carpet (2025), new built-in custom cabinetry (2024), new french-door refrigerator (2024), new slide-in double oven (2023), fully gutted and renovated upstairs bath (2021), fully renovated main-level powder room (2021), added kitchen backsplash (2021), added deck and a new door leading to the deck (pet door included) (2021), installed new LVP flooring on third floor (2021), expanded and refinished hardwood floors on main level (2021), installed custom plantation shutters and shades (2021), installed Restoration Hardware sconces in dining area (2021), upgraded tall baseboards throughout main level (2021), upgraded kitchen cabinet hardware (2021), upgraded doorknobs and paint throughout (2021), installed new & wider wood doorframes throughout (2021), installed closet storage systems (2021), installed recessed basement lighting (2020), new LG dishwasher (2019), entire dual-zone HVAC replaced (2019), garage door springs replaced (2018), shelving in garage, basement, bedroom, and laundry (2017), all new insulation in garage and attic (2016), water heater (2016), new kitchen sink, faucet, and disposal (2016), new backyard patio (2016), installed exterior French drains (2016), installed landscaping (2016), installed custom swing set (2016) (frame could be repurposed for swinging bench or hammock), installed polyurea garage floor coating (2014), new light fixtures and dimmer switches throughout house (2014), installed lighted closet in garage (2014), installed new outlets in garage (2014), finished and painted garage walls (2014), installed new overhead garage lighting (2014), installed new door and door-frame leading from main floor to basement stairs (2014).
Offering comfort, convenience, and community-centered living, 123 Ivy Hills Terrace is the perfect place to call home in Loudoun Count
Contact an agent
Home facts
- Year built:2004
- Listing Id #:VALO2104372
- Added:7 day(s) ago
- Updated:August 15, 2025 at 11:44 PM
Rooms and interior
- Bedrooms:3
- Total bathrooms:4
- Full bathrooms:3
- Half bathrooms:1
- Living area:2,788 sq. ft.
Heating and cooling
- Cooling:Central A/C
- Heating:Electric, Heat Pump(s)
Structure and exterior
- Roof:Shingle
- Year built:2004
- Building area:2,788 sq. ft.
- Lot area:0.06 Acres
Schools
- High school:LOUDOUN VALLEY
- Middle school:BLUE RIDGE
- Elementary school:KENNETH W. CULBERT
Utilities
- Water:Public
- Sewer:Public Sewer
Finances and disclosures
- Price:$650,000
- Price per sq. ft.:$233.14
- Tax amount:$6,070 (2025)
New listings near 123 Ivy Hills Ter
- New
 $445,000Active3 beds 2 baths1,800 sq. ft.
$445,000Active3 beds 2 baths1,800 sq. ft.311 S 26th St, PURCELLVILLE, VA 20132
MLS# VALO2104810Listed by: KELLER WILLIAMS REALTY - Coming Soon
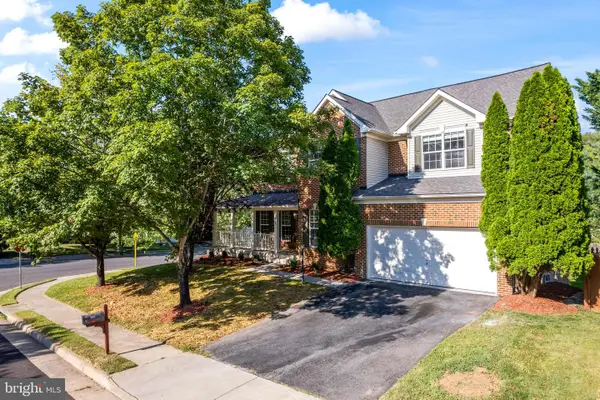 $829,900Coming Soon6 beds 4 baths
$829,900Coming Soon6 beds 4 baths300 N Old Dominion Ln, PURCELLVILLE, VA 20132
MLS# VALO2104588Listed by: SAMSON PROPERTIES - Open Sun, 11am to 1pmNew
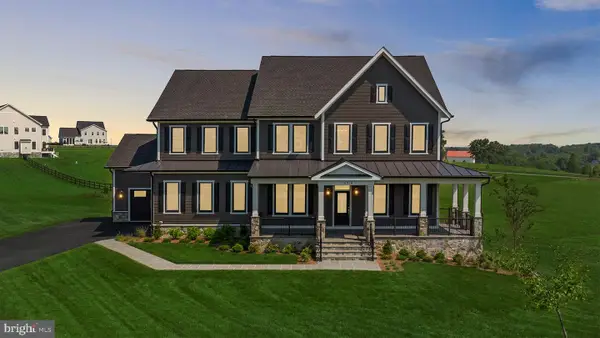 $1,899,900Active6 beds 7 baths6,717 sq. ft.
$1,899,900Active6 beds 7 baths6,717 sq. ft.14914 Mogul Ct, PURCELLVILLE, VA 20132
MLS# VALO2104368Listed by: HUNT COUNTRY SOTHEBY'S INTERNATIONAL REALTY - New
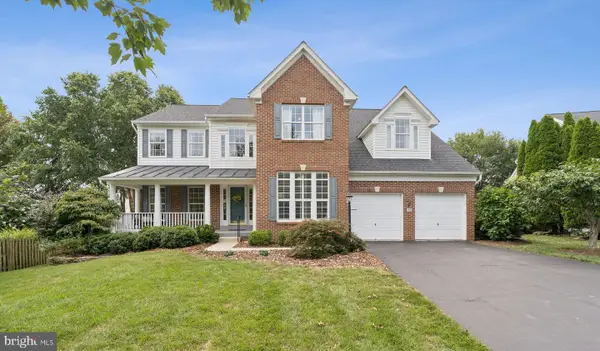 $895,000Active5 beds 4 baths5,084 sq. ft.
$895,000Active5 beds 4 baths5,084 sq. ft.416 Falls Chapel Ct, PURCELLVILLE, VA 20132
MLS# VALO2104038Listed by: CENTURY 21 NEW MILLENNIUM - Coming Soon
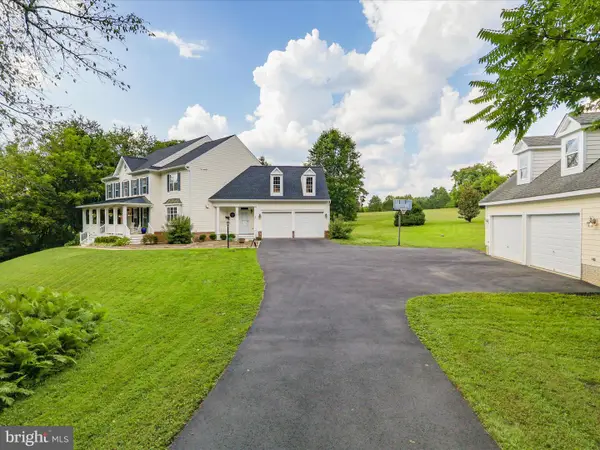 $1,249,000Coming Soon4 beds 5 baths
$1,249,000Coming Soon4 beds 5 baths18290 Oak Ridge Dr, PURCELLVILLE, VA 20132
MLS# VALO2104234Listed by: WHITE CASTLE REALTY, INC. - New
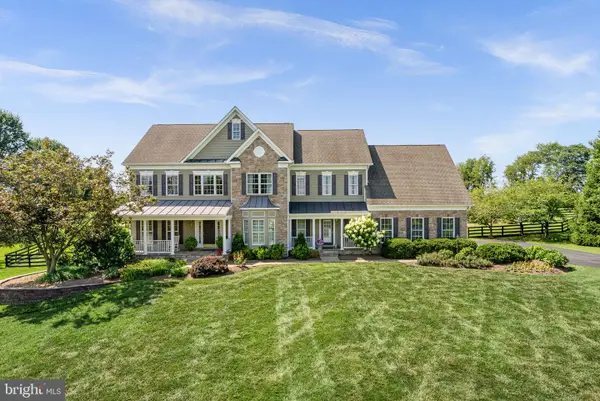 $1,450,000Active4 beds 5 baths5,748 sq. ft.
$1,450,000Active4 beds 5 baths5,748 sq. ft.16534 Goldencrest Cir, PURCELLVILLE, VA 20132
MLS# VALO2104162Listed by: COLDWELL BANKER REALTY - New
 $824,900Active4 beds 3 baths3,784 sq. ft.
$824,900Active4 beds 3 baths3,784 sq. ft.929 Towering Oak Ct, PURCELLVILLE, VA 20132
MLS# VALO2104192Listed by: LONG & FOSTER REAL ESTATE, INC. - Open Sun, 1 to 3pmNew
 $1,150,000Active5 beds 4 baths3,674 sq. ft.
$1,150,000Active5 beds 4 baths3,674 sq. ft.17006 Lakewood Ct, PURCELLVILLE, VA 20132
MLS# VALO2101398Listed by: CORCORAN MCENEARNEY - Coming Soon
 $780,000Coming Soon4 beds 2 baths
$780,000Coming Soon4 beds 2 baths37116 Snickersville Tpke, PURCELLVILLE, VA 20132
MLS# VALO2103930Listed by: PEARSON SMITH REALTY, LLC
