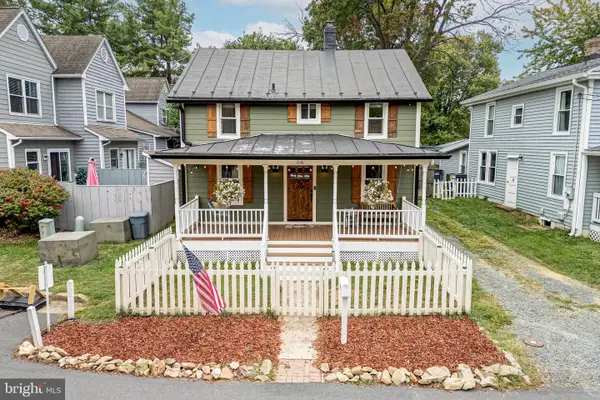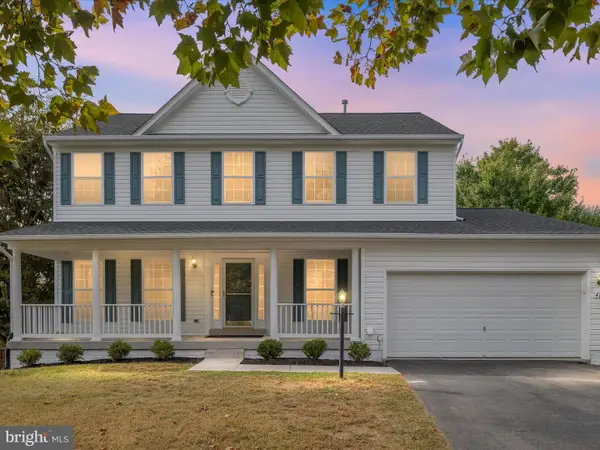204 Cenning Ter, PURCELLVILLE, VA 20132
Local realty services provided by:Better Homes and Gardens Real Estate Premier
204 Cenning Ter,PURCELLVILLE, VA 20132
$620,000
- 3 Beds
- 4 Baths
- - sq. ft.
- Townhouse
- Sold
Listed by:hanah l desherow
Office:pearson smith realty, llc.
MLS#:VALO2098622
Source:BRIGHTMLS
Sorry, we are unable to map this address
Price summary
- Price:$620,000
- Monthly HOA dues:$83
About this home
You may qualify for a 2% interest rate reduction with VAs new first time home buyers program, or a 2-1 buy down! Reach out to find out more information!
Welcome to this beautifully maintained 2015 Toll Brothers Barclay Model townhome in the highly desirable community of Purcellville Green. Immaculate and move-in ready, this home offers a perfect blend of comfort, style, and convenience. The main level features gleaming hardwood floors throughout and an open floor plan ideal for both daily living and entertaining. A spacious living and dining area flows seamlessly into a thoughtfully designed kitchen, complete with granite countertops, stainless steel appliances, a center island, and crisp white cabinetry accented by under-cabinet lighting. Just off the kitchen is a cozy breakfast nook that opens to a maintenance-free deck with scenic views of the mountains in the distance.
The adjoining family room offers a welcoming space to relax and features a charming electric fireplace that conveys with the home. A convenient half bath completes the main level. Upstairs, the expansive primary suite boasts vaulted ceilings, a large walk-in closet, and a luxurious en-suite bathroom with a dual sink vanity, soaking tub, and separate glass-enclosed shower. Two additional bedrooms also feature vaulted ceilings and share a full hall bath. A laundry closet is located on this level for added convenience.
The finished walkout lower level includes a spacious recreation room, an additional half bath, and direct access to the two-car front-load garage and the fully fenced, beautifully landscaped backyard. The low monthly HOA fee covers front and rear yard maintenance, making this property a truly low-maintenance and “lock-and-leave” option. Brand new hot water heater installed in 2025!
A stones throw away from Monks, southern states, and ice cream!
With plenty of guest parking nearby and a prime location just minutes from downtown Purcellville, this home offers easy access to shops, restaurants, the W\&OD Trail, and major commuter routes. It’s the perfect combination of suburban tranquility and small-town charm—an ideal place to call home.
Contact an agent
Home facts
- Year built:2015
- Listing ID #:VALO2098622
- Added:104 day(s) ago
- Updated:September 18, 2025 at 05:55 AM
Rooms and interior
- Bedrooms:3
- Total bathrooms:4
- Full bathrooms:2
- Half bathrooms:2
Heating and cooling
- Cooling:Central A/C, Zoned
- Heating:Central, Electric, Zoned
Structure and exterior
- Roof:Architectural Shingle
- Year built:2015
Schools
- High school:LOUDOUN VALLEY
- Middle school:BLUE RIDGE
- Elementary school:MOUNTAIN VIEW
Utilities
- Water:Public
- Sewer:Public Sewer
Finances and disclosures
- Price:$620,000
- Tax amount:$5,746 (2025)
New listings near 204 Cenning Ter
- Coming SoonOpen Sat, 12 to 3pm
 $575,000Coming Soon3 beds 3 baths
$575,000Coming Soon3 beds 3 baths216 W O St, PURCELLVILLE, VA 20132
MLS# VALO2107158Listed by: TTR SOTHEBYS INTERNATIONAL REALTY - Open Fri, 4 to 6pmNew
 $945,000Active4 beds 4 baths2,928 sq. ft.
$945,000Active4 beds 4 baths2,928 sq. ft.36611 Fox Haven Ln, PURCELLVILLE, VA 20132
MLS# VALO2107170Listed by: WEICHERT, REALTORS - Open Sun, 1 to 4pmNew
 $800,000Active5 beds 4 baths3,062 sq. ft.
$800,000Active5 beds 4 baths3,062 sq. ft.416 Gatepost Ct, PURCELLVILLE, VA 20132
MLS# VALO2107172Listed by: CENTURY 21 NEW MILLENNIUM - Coming Soon
 $725,000Coming Soon4 beds 3 baths
$725,000Coming Soon4 beds 3 baths608 E G St, PURCELLVILLE, VA 20132
MLS# VALO2106486Listed by: REDSTONE REALTY LLC - Coming Soon
 $1,050,000Coming Soon5 beds 3 baths
$1,050,000Coming Soon5 beds 3 baths250 W Main St, PURCELLVILLE, VA 20132
MLS# VALO2107082Listed by: COMPASS - New
 $2,399,999Active6 beds 7 baths8,303 sq. ft.
$2,399,999Active6 beds 7 baths8,303 sq. ft.19027 Telegraph Springs Rd, PURCELLVILLE, VA 20132
MLS# VALO2107052Listed by: REDFIN CORPORATION - New
 $565,000Active3 beds 2 baths1,572 sq. ft.
$565,000Active3 beds 2 baths1,572 sq. ft.525 Wordsworth Cir, PURCELLVILLE, VA 20132
MLS# VALO2106576Listed by: CORCORAN MCENEARNEY - New
 $2,399,990Active4 beds 8 baths7,461 sq. ft.
$2,399,990Active4 beds 8 baths7,461 sq. ft.36789 Snickersville Tpke, PURCELLVILLE, VA 20132
MLS# VALO2106930Listed by: LONG & FOSTER REAL ESTATE, INC. - Coming Soon
 $640,000Coming Soon4 beds 4 baths
$640,000Coming Soon4 beds 4 baths227 Upper Brook, PURCELLVILLE, VA 20132
MLS# VALO2106676Listed by: LPT REALTY, LLC - New
 $649,500Active3 beds 1 baths1,799 sq. ft.
$649,500Active3 beds 1 baths1,799 sq. ft.221 S Maple Ave, PURCELLVILLE, VA 20132
MLS# VALO2106376Listed by: COLDWELL BANKER REALTY
