321 W J St, PURCELLVILLE, VA 20132
Local realty services provided by:Better Homes and Gardens Real Estate Community Realty
321 W J St,PURCELLVILLE, VA 20132
$675,000
- 3 Beds
- 2 Baths
- 1,245 sq. ft.
- Single family
- Active
Listed by:jessica saleck
Office:real broker, llc.
MLS#:VALO2101170
Source:BRIGHTMLS
Price summary
- Price:$675,000
- Price per sq. ft.:$542.17
About this home
Welcome to 321 W J Street – A Fully Renovated Cape Cod in the Heart of Purcellville!
This charming, fully updated Cape Cod is ideally located close to downtown Purcellville and Fireman’s Field, offering the perfect blend of small-town charm and modern convenience. With easy access to commuter routes, local shops, and popular restaurants, you’ll love the lifestyle this location provides.
Step inside to discover 3 spacious bedrooms and 2 full bathrooms, thoughtfully designed for comfort and functionality. The main level features a welcoming family room and dining area, flowing seamlessly into a brand-new kitchen equipped with: Stainless steel appliances, Quartz countertops, Pot filler for added convenience, Coffee bar. Main-level washer and dryer. Step through the back door to enjoy your new composite deck, complete with sleek black aluminum railings, and take in the expansive side and backyard—perfect for relaxing, entertaining, or gardening.
Upstairs, you’ll find two additional bedrooms, including a spacious primary suite with a large closet, a second bedroom, and a beautifully renovated full bathroom.
Every detail has been carefully updated in 2025, including: New roof, Plumbing, Electrical, Mini-split HVAC systems, And much more! Don’t miss the opportunity to own this move-in-ready home in one of Purcellville’s most desirable locations!
Contact an agent
Home facts
- Year built:1935
- Listing ID #:VALO2101170
- Added:72 day(s) ago
- Updated:September 11, 2025 at 01:50 PM
Rooms and interior
- Bedrooms:3
- Total bathrooms:2
- Full bathrooms:2
- Living area:1,245 sq. ft.
Heating and cooling
- Cooling:Ductless/Mini-Split
- Heating:Electric, Heat Pump(s)
Structure and exterior
- Year built:1935
- Building area:1,245 sq. ft.
- Lot area:0.17 Acres
Schools
- High school:LOUDOUN VALLEY
- Middle school:BLUE RIDGE
- Elementary school:EMERICK
Utilities
- Water:Public
- Sewer:Public Sewer
Finances and disclosures
- Price:$675,000
- Price per sq. ft.:$542.17
- Tax amount:$5,529 (2025)
New listings near 321 W J St
- Coming Soon
 $669,000Coming Soon3 beds 1 baths
$669,000Coming Soon3 beds 1 baths221 S Maple Ave, PURCELLVILLE, VA 20132
MLS# VALO2106376Listed by: COLDWELL BANKER REALTY - Coming Soon
 $769,967Coming Soon4 beds 3 baths
$769,967Coming Soon4 beds 3 baths205 E Skyline Dr, PURCELLVILLE, VA 20132
MLS# VALO2106512Listed by: RE/MAX DISTINCTIVE REAL ESTATE, INC. - New
 $1,285,000Active6 beds 5 baths5,348 sq. ft.
$1,285,000Active6 beds 5 baths5,348 sq. ft.37070 Elaine Pl, PURCELLVILLE, VA 20132
MLS# VALO2106340Listed by: SAMSON PROPERTIES - Open Sat, 11am to 2pmNew
 $1,475,000Active5 beds 5 baths4,856 sq. ft.
$1,475,000Active5 beds 5 baths4,856 sq. ft.17509 Pinehurst Ct, PURCELLVILLE, VA 20132
MLS# VALO2105726Listed by: PEARSON SMITH REALTY, LLC 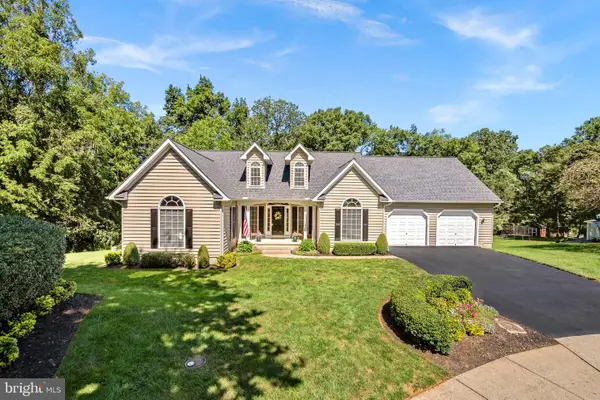 $819,000Pending5 beds 3 baths4,713 sq. ft.
$819,000Pending5 beds 3 baths4,713 sq. ft.409 Bolingbrook Ct, PURCELLVILLE, VA 20132
MLS# VALO2105706Listed by: PEARSON SMITH REALTY, LLC $2,475,000Active6 beds 7 baths8,303 sq. ft.
$2,475,000Active6 beds 7 baths8,303 sq. ft.19027 Telegraph Springs Rd, PURCELLVILLE, VA 20132
MLS# VALO2105760Listed by: REDFIN CORPORATION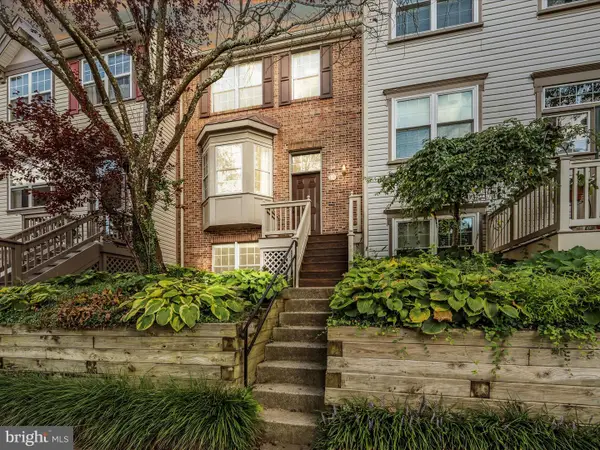 $510,000Active4 beds 4 baths1,972 sq. ft.
$510,000Active4 beds 4 baths1,972 sq. ft.104 Mcilhaney Way, PURCELLVILLE, VA 20132
MLS# VALO2105506Listed by: LONG & FOSTER REAL ESTATE, INC.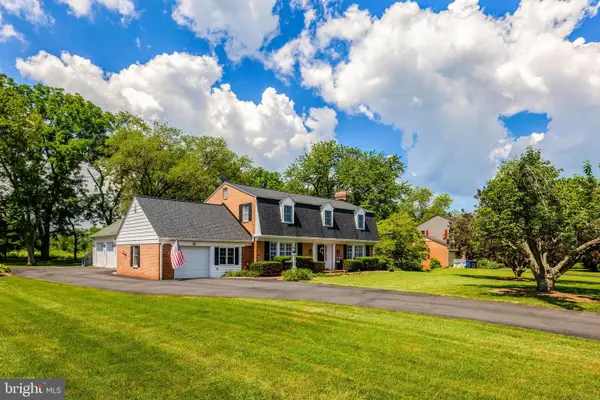 $867,000Active3 beds 3 baths2,809 sq. ft.
$867,000Active3 beds 3 baths2,809 sq. ft.1000 W Country Club Dr W, PURCELLVILLE, VA 20132
MLS# VALO2104118Listed by: KELLER WILLIAMS REALTY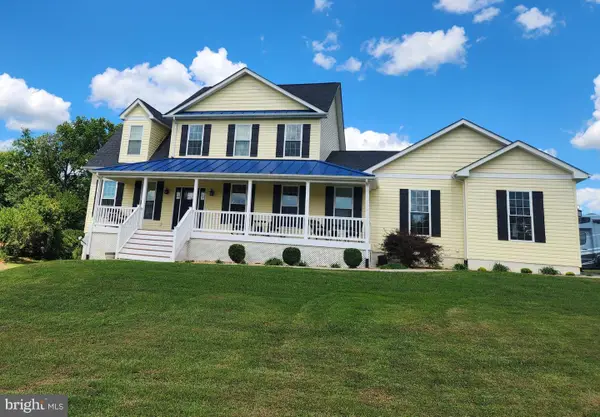 $979,500Pending5 beds 4 baths3,847 sq. ft.
$979,500Pending5 beds 4 baths3,847 sq. ft.35398 Snickersville Tpke, PURCELLVILLE, VA 20132
MLS# VALO2105634Listed by: HUNT COUNTRY SOTHEBY'S INTERNATIONAL REALTY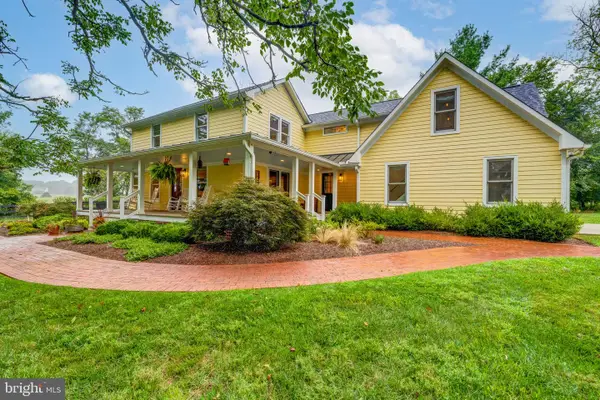 $1,150,000Pending4 beds 4 baths3,143 sq. ft.
$1,150,000Pending4 beds 4 baths3,143 sq. ft.17302 Simmons Rd, PURCELLVILLE, VA 20132
MLS# VALO2105040Listed by: KELLER WILLIAMS REALTY
