104 Mcilhaney Way, Purcellville, VA 20132
Local realty services provided by:Better Homes and Gardens Real Estate GSA Realty
104 Mcilhaney Way,Purcellville, VA 20132
$495,000
- 4 Beds
- 4 Baths
- - sq. ft.
- Townhouse
- Sold
Listed by:eve m weber
Office:long & foster real estate, inc.
MLS#:VALO2105506
Source:BRIGHTMLS
Sorry, we are unable to map this address
Price summary
- Price:$495,000
- Monthly HOA dues:$110
About this home
Beautiful 4-Bedroom Townhome in Main Street Village
Welcome to this stunning 4-bedroom, 3.5-bath townhome in the highly sought-after Main Street Village, located in the heart of Purcellville. Perfectly positioned, this home faces a serene treed common area in the front and backs to additional open space, offering both privacy and tranquility.
Inside, you’ll love the updated kitchen featuring granite countertops, stainless steel appliances, and plenty of cabinet space. The open dining and living room combination provides a spacious, inviting setting—ideal for both entertaining and everyday living. Step outside to the deck, a wonderful extension of the living space, overlooking the fenced backyard.
Upstairs, the primary suite offers comfort and convenience with its own en-suite bath. Two additional bedrooms share a full hall bathroom, making this level perfect for family or guests.
The finished lower level expands your living options with a fourth bedroom, full bath, and a versatile recreation room—great for a home office, fitness area, or media room. You’ll also find a large workshop/storage room and a dedicated laundry area.
Recent updates include a new HVAC system (2018) and a roof (approx. 10 years old), giving peace of mind for years to come.
Contact an agent
Home facts
- Year built:1991
- Listing ID #:VALO2105506
- Added:69 day(s) ago
- Updated:November 05, 2025 at 04:38 AM
Rooms and interior
- Bedrooms:4
- Total bathrooms:4
- Full bathrooms:3
- Half bathrooms:1
Heating and cooling
- Cooling:Ceiling Fan(s), Central A/C
- Heating:Central, Electric
Structure and exterior
- Roof:Asphalt
- Year built:1991
Schools
- High school:LOUDOUN VALLEY
- Middle school:BLUE RIDGE
- Elementary school:EMERICK
Utilities
- Water:Public
- Sewer:Public Sewer
Finances and disclosures
- Price:$495,000
- Tax amount:$4,655 (2025)
New listings near 104 Mcilhaney Way
- New
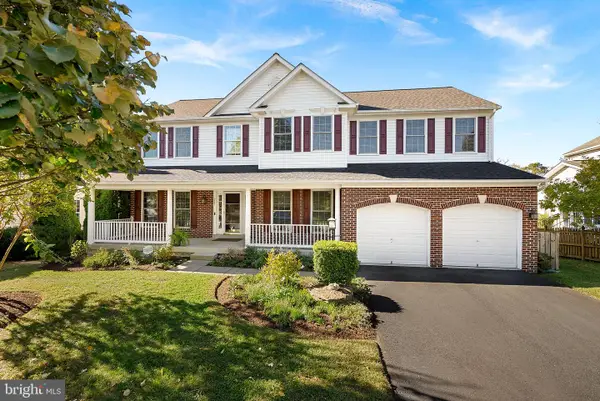 $860,000Active5 beds 4 baths2,904 sq. ft.
$860,000Active5 beds 4 baths2,904 sq. ft.917 Towering Oak Ct, PURCELLVILLE, VA 20132
MLS# VALO2109746Listed by: COMPASS - New
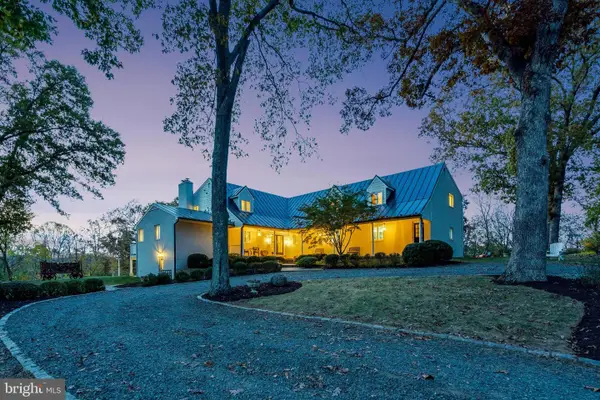 $1,347,000Active5 beds 5 baths5,777 sq. ft.
$1,347,000Active5 beds 5 baths5,777 sq. ft.19328 Lincoln Rd, PURCELLVILLE, VA 20132
MLS# VALO2109790Listed by: KELLER WILLIAMS REALTY - Open Sun, 1 to 3pmNew
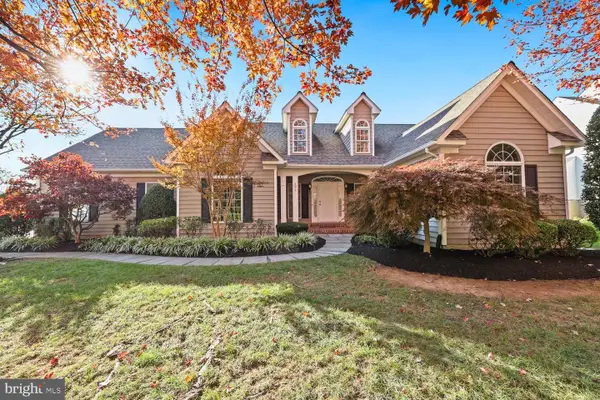 $814,900Active4 beds 3 baths3,944 sq. ft.
$814,900Active4 beds 3 baths3,944 sq. ft.609 S Maple Ave, PURCELLVILLE, VA 20132
MLS# VALO2110148Listed by: REDFIN CORPORATION - New
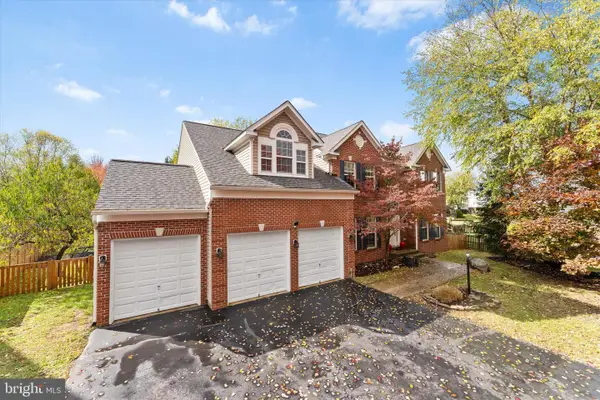 $1,039,000Active4 beds 4 baths3,852 sq. ft.
$1,039,000Active4 beds 4 baths3,852 sq. ft.913 Strawberry Ct, PURCELLVILLE, VA 20132
MLS# VALO2109540Listed by: KELLER WILLIAMS REALTY 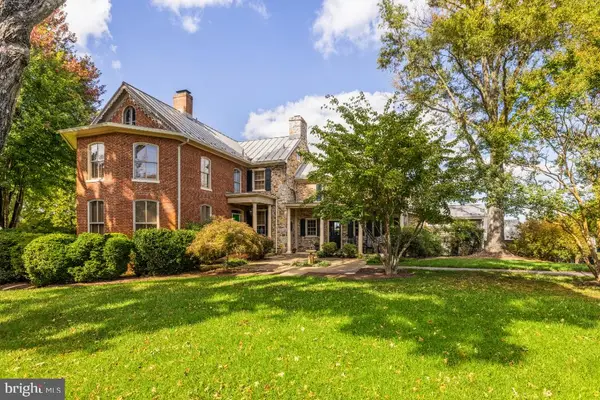 $2,700,000Active4 beds 4 baths4,284 sq. ft.
$2,700,000Active4 beds 4 baths4,284 sq. ft.36824 Paxson Rd, PURCELLVILLE, VA 20132
MLS# VALO2109244Listed by: THOMAS AND TALBOT ESTATE PROPERTIES, INC.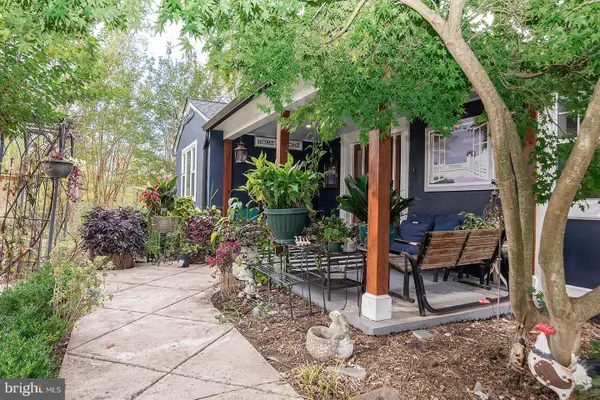 $790,000Active3 beds 2 baths1,554 sq. ft.
$790,000Active3 beds 2 baths1,554 sq. ft.15485 Berlin Tpke, PURCELLVILLE, VA 20132
MLS# VALO2109388Listed by: SAMSON PROPERTIES- Coming Soon
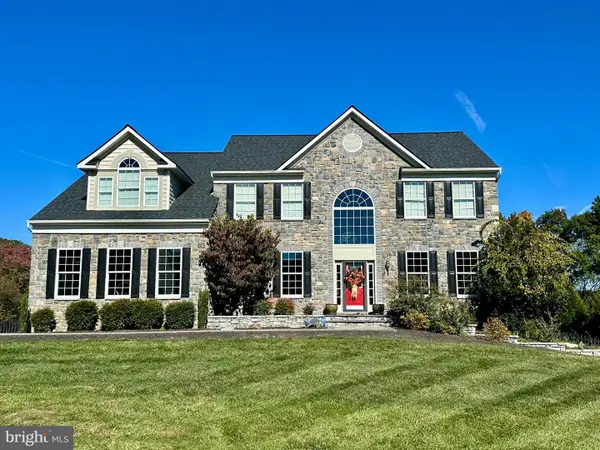 $1,175,000Coming Soon4 beds 5 baths
$1,175,000Coming Soon4 beds 5 baths36514 Winding Oak Pl, PURCELLVILLE, VA 20132
MLS# VALO2109308Listed by: KELLER WILLIAMS REALTY 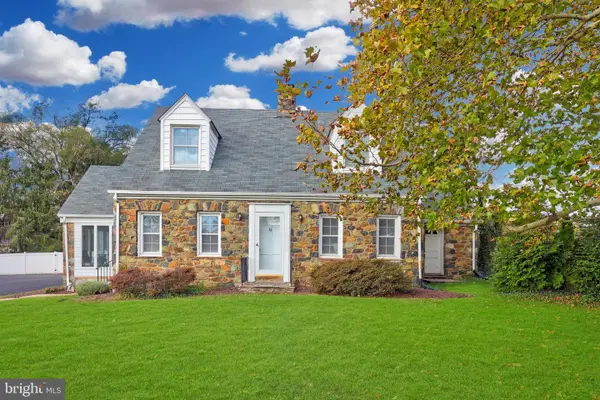 $839,900Active5 beds 3 baths3,131 sq. ft.
$839,900Active5 beds 3 baths3,131 sq. ft.141 S Nursery Ave, PURCELLVILLE, VA 20132
MLS# VALO2109218Listed by: REDFIN CORPORATION $1,499,990Active5 beds 5 baths6,712 sq. ft.
$1,499,990Active5 beds 5 baths6,712 sq. ft.14691 Fordson Ct, PURCELLVILLE, VA 20132
MLS# VALO2109034Listed by: KELLER WILLIAMS REALTY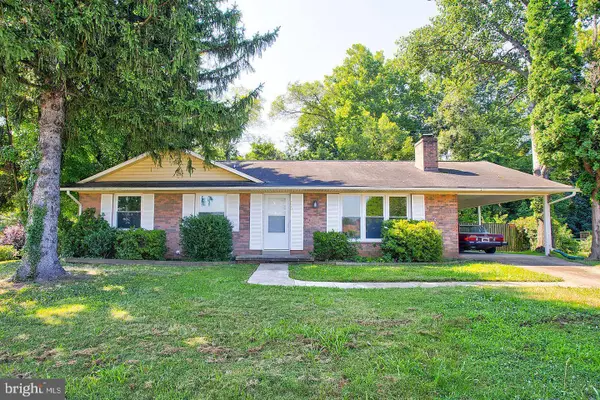 $675,000Pending3 beds 3 baths2,244 sq. ft.
$675,000Pending3 beds 3 baths2,244 sq. ft.300 E Loudoun Valley Dr, PURCELLVILLE, VA 20132
MLS# VALO2103260Listed by: SAMSON PROPERTIES
