37070 Elaine Pl, Purcellville, VA 20132
Local realty services provided by:Better Homes and Gardens Real Estate Cassidon Realty
37070 Elaine Pl,Purcellville, VA 20132
$1,260,000
- 6 Beds
- 5 Baths
- 5,348 sq. ft.
- Single family
- Pending
Listed by:alisa valdes
Office:samson properties
MLS#:VALO2106340
Source:BRIGHTMLS
Price summary
- Price:$1,260,000
- Price per sq. ft.:$235.6
About this home
Tucked into the rolling hills of Western Loudoun, 37070 Elaine Place offers a rare blend of country living and convenience, perfectly situated equidistant between the charm of Purcellville and the sophistication of Middleburg. Whether you’re craving the small-town warmth of Purcellville’s restaurants, shops, and breweries, or the equestrian heritage and boutique allure of Middleburg, this address places you right in the heart of both worlds, while still only 25 minutes to Downtown Leesburg and The Leesburg Outlet Mall, 15 minutes to Cornerstone Christian Academy, 40 minutes to Reston and IAD, and 60 minutes to DCA and Washington DC. Enjoy DC's wine country to its fullest at Elaine Place!
Set on nearly six acres with no HOA, the property invites freedom and possibility. The home itself is generous in every sense—six bedrooms and five full baths provide space for family, guests, and multi-generational living. A thoughtful floorplan includes the option for a main-level in-law suite, while large windows and sun-kissed rooms capture views of the surrounding countryside. Hardwood floors, elegant trim, and a chef’s kitchen with an oversized island and abundant cabinetry create an atmosphere that’s equal parts comfortable and refined.
For those who dream of a place to keep horses, chickens, goats or simply enjoy wide-open land and gardening, the grounds deliver beautifully. A two-stall barn with tack room stands ready, while open pastures and neighboring trails make it easy to step into the equestrian lifestyle. Ride out directly into your own private acreage and enjoy local bridle paths, or make use of the nearby W&OD Trail for longer, scenic outings on gravel—whether for pleasure rides, trail schooling, or exploring the region.
Life at Elaine Place isn’t just about the house, though—it’s about the lifestyle it affords. Mornings can begin with coffee on the covered porch overlooking the kids playing, afternoons with a trail ride or a trip into town, and evenings gathered with family and friends on the deck under a canopy of stars. It’s a home that balances elegance with practicality, privacy with accessibility, and everyday living with a touch of country magic.
Recent updates include a finished lower level with heated flooring, a wet bar, spa-like full bath, repainting of whole house and front porch, refinished main level hardwoods, new carpet in upper level, new flooring in upper level hall and "game room"/bedroom, new carpet on lower level stairs, both HVAC units, water softener, well pump, above ground pool and surrounding deck, front porch stairs, custom primary bedroom closet, and more!
Contact an agent
Home facts
- Year built:2005
- Listing ID #:VALO2106340
- Added:57 day(s) ago
- Updated:November 01, 2025 at 07:28 AM
Rooms and interior
- Bedrooms:6
- Total bathrooms:5
- Full bathrooms:5
- Living area:5,348 sq. ft.
Heating and cooling
- Cooling:Ceiling Fan(s), Central A/C, Heat Pump(s)
- Heating:Central, Electric, Forced Air, Heat Pump(s), Humidifier, Propane - Leased
Structure and exterior
- Year built:2005
- Building area:5,348 sq. ft.
- Lot area:5.74 Acres
Schools
- High school:LOUDOUN VALLEY
- Middle school:BLUE RIDGE
- Elementary school:BANNEKER
Utilities
- Water:Well
Finances and disclosures
- Price:$1,260,000
- Price per sq. ft.:$235.6
- Tax amount:$8,628 (2025)
New listings near 37070 Elaine Pl
- New
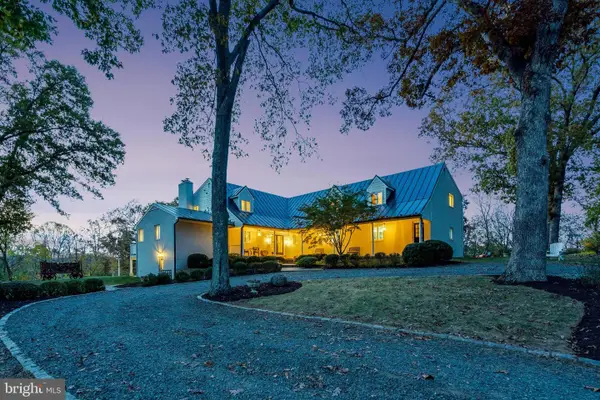 $1,347,000Active5 beds 5 baths5,777 sq. ft.
$1,347,000Active5 beds 5 baths5,777 sq. ft.19328 Lincoln Rd, PURCELLVILLE, VA 20132
MLS# VALO2109790Listed by: KELLER WILLIAMS REALTY - Coming Soon
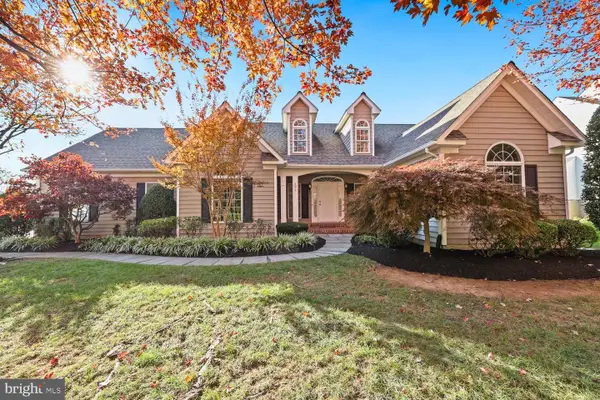 $814,900Coming Soon4 beds 3 baths
$814,900Coming Soon4 beds 3 baths609 S Maple Ave, PURCELLVILLE, VA 20132
MLS# VALO2110148Listed by: REDFIN CORPORATION - Open Sat, 11am to 3pmNew
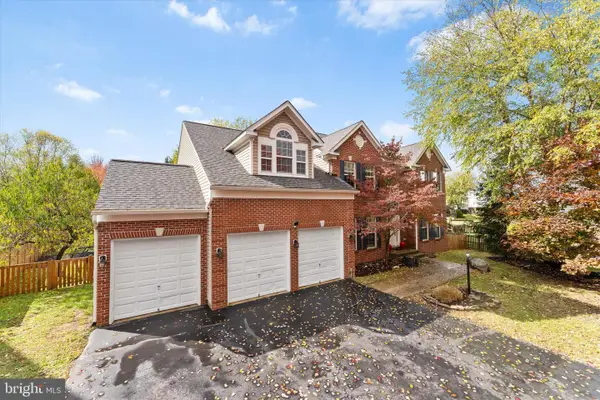 $1,039,000Active4 beds 4 baths5,888 sq. ft.
$1,039,000Active4 beds 4 baths5,888 sq. ft.913 Strawberry Ct, PURCELLVILLE, VA 20132
MLS# VALO2109540Listed by: KELLER WILLIAMS REALTY - New
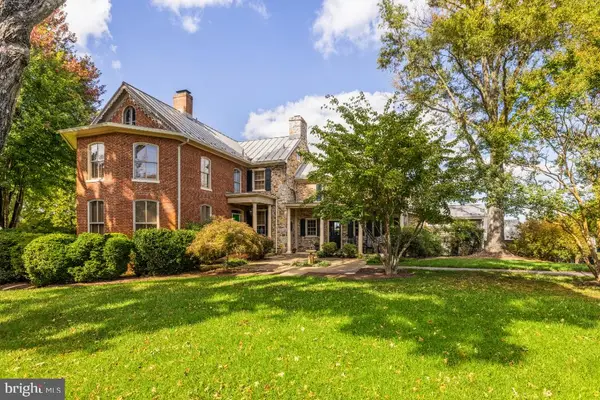 $2,700,000Active4 beds 4 baths4,284 sq. ft.
$2,700,000Active4 beds 4 baths4,284 sq. ft.36824 Paxson Rd, PURCELLVILLE, VA 20132
MLS# VALO2109244Listed by: THOMAS AND TALBOT ESTATE PROPERTIES, INC. 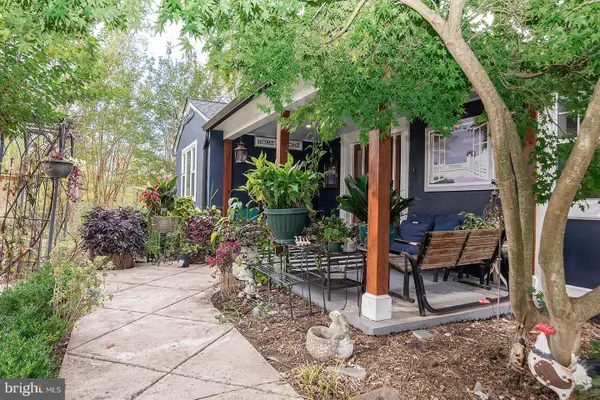 $790,000Active3 beds 2 baths1,554 sq. ft.
$790,000Active3 beds 2 baths1,554 sq. ft.15485 Berlin Tpke, PURCELLVILLE, VA 20132
MLS# VALO2109388Listed by: SAMSON PROPERTIES- Coming Soon
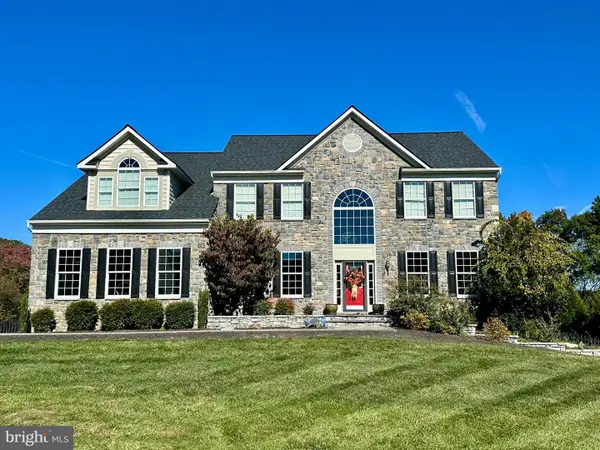 $1,175,000Coming Soon4 beds 5 baths
$1,175,000Coming Soon4 beds 5 baths36514 Winding Oak Pl, PURCELLVILLE, VA 20132
MLS# VALO2109308Listed by: KELLER WILLIAMS REALTY 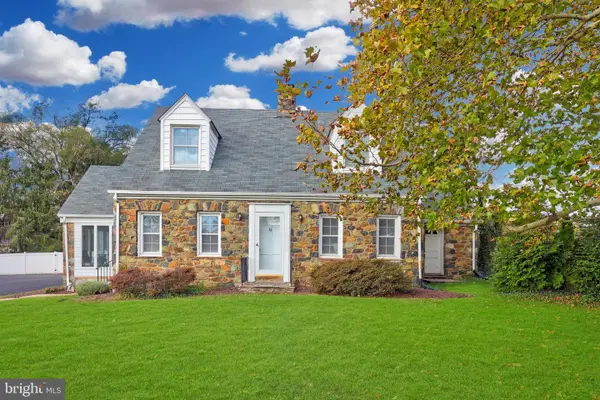 $839,900Active5 beds 3 baths3,131 sq. ft.
$839,900Active5 beds 3 baths3,131 sq. ft.141 S Nursery Ave, PURCELLVILLE, VA 20132
MLS# VALO2109218Listed by: REDFIN CORPORATION- Open Sat, 1 to 3pm
 $1,499,990Active5 beds 5 baths6,712 sq. ft.
$1,499,990Active5 beds 5 baths6,712 sq. ft.14691 Fordson Ct, PURCELLVILLE, VA 20132
MLS# VALO2109034Listed by: KELLER WILLIAMS REALTY 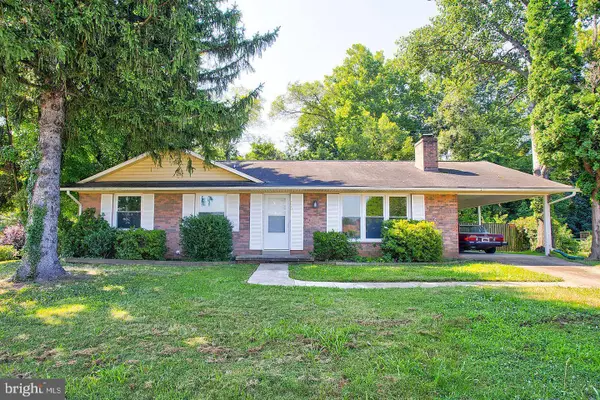 $675,000Pending3 beds 3 baths2,244 sq. ft.
$675,000Pending3 beds 3 baths2,244 sq. ft.300 E Loudoun Valley Dr, PURCELLVILLE, VA 20132
MLS# VALO2103260Listed by: SAMSON PROPERTIES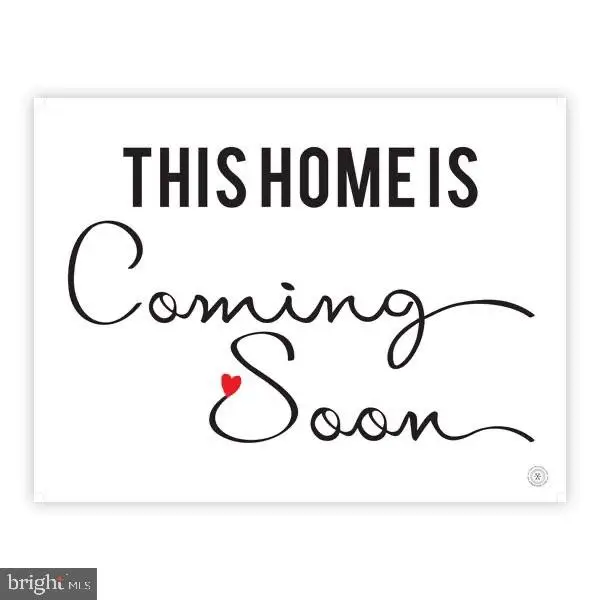 $950,000Pending6 beds 4 baths4,406 sq. ft.
$950,000Pending6 beds 4 baths4,406 sq. ft.841 Pencoast Dr, PURCELLVILLE, VA 20132
MLS# VALO2108868Listed by: SAMSON PROPERTIES
