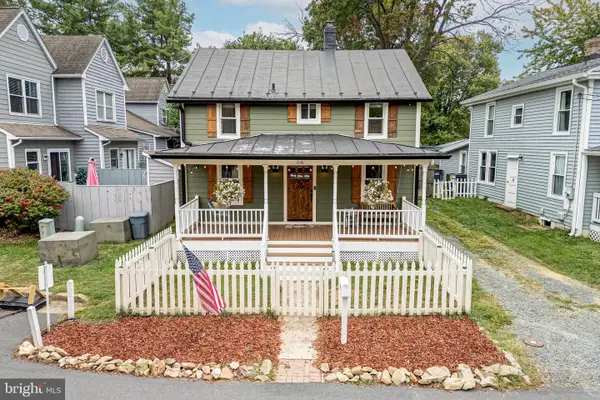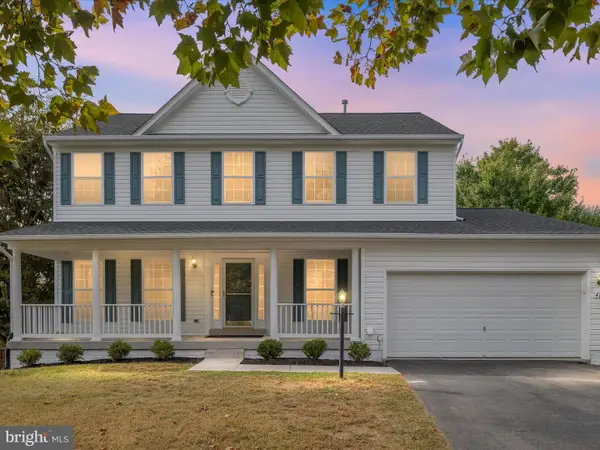37120 Devon Wick Ln, PURCELLVILLE, VA 20132
Local realty services provided by:Better Homes and Gardens Real Estate Murphy & Co.
Listed by:sue g smith
Office:compass
MLS#:VALO2085604
Source:BRIGHTMLS
Sorry, we are unable to map this address
Price summary
- Price:$2,135,000
About this home
Stop Dreaming, Start Living in Loudoun County! It's a Beauty!
Priced to Sell! List Price is $150,000 below County assessed value!
Have you thought about making a move to the country life? Can you imagine waking up to the amazing sunrise, ending your day by capturing the sunset over the blue ridge mountains and being enveloped in the darkness of the night sky, lit by the stars above.
Yes, you can live this amazing lifestyle! Enjoy the breathtaking views of the Fall foliage on the Blue Ridge Mountains! The perfect home for every style of living! Location ** Location ** Location ** No Gravel Roads & High Speed Internet Service! Main Level Living with Main Level Primary Suite, Main Level Primary Bath, Main Level Private Fireplace in Suite & Large Walk-in Closet ** Luxurious living is yours in this magnificent Purcellville estate, enviably set in the exclusive Cheswick community! Through the artisan double-door entry, discover an equally impressive 8,600-sq ft interior that greets you with a sophisticated palette, voluminous ceilings, gorgeous millwork, and a combination of marble and hardwood flooring. Elegant archways lead you to the formal gathering areas, from the fireplace-warmed living room to the chandelier-lit dining room. In the sunken family room, a wood-burning fireplace with a dramatic flagstone surround anchors the soaring ceilings overhead. Designed for the avid cook, the kitchen comes with a suite of top-notch appliances, handsome cabinets, granite countertops, an island, and generous pantries.
Upstairs, explore the well-sized proportions of your secondary bedrooms, accommodated by both private and shared baths. Topping them all, the main-level primary suite showcases its own gas fireplace and an oversized walk-in closet. Indulge in spa-like relaxation in the opulent 5-piece ensuite with marble-topped vanities, a separate shower, and a deep soaking tub with a view of the 10.45-acre grounds. Other notable offers are the library with high speed internet, media room, laundry room, and the fully finished lower level featuring a billiard room, wine cellar, custom bar, sauna, and a recreational area complete with a fireplace, kitchenette, and 2 full baths. Experience the superior lifestyle that this home and Western Loudoun County offers. Call for a private showing!
Notable Property Enhancements //
The exterior of the home boasts custom landscaping, expansive Flagstone Patio, Custom Mahogany Deck and new Hot Tub. The lot is perfect for Play, an In-Pool (your choice to design), animals and more! NO HOA, Covenants & Restrictions Pertain. Horses Allowed, Pools, Tennis Courts and Black 4 Board Fencing. Pet and Smoke Free Home. Buried 500 Gallon Propane Tank is Owned and Conveys. Comcast High Speed Internet.
Fall in Love, Again!
Contact an agent
Home facts
- Year built:1993
- Listing ID #:VALO2085604
- Added:968 day(s) ago
- Updated:September 22, 2025 at 05:55 AM
Rooms and interior
- Bedrooms:6
- Total bathrooms:7
- Full bathrooms:6
- Half bathrooms:1
Heating and cooling
- Cooling:Ceiling Fan(s), Central A/C, Heat Pump(s), Zoned
- Heating:Forced Air, Propane - Owned, Zoned
Structure and exterior
- Roof:Architectural Shingle, Shingle
- Year built:1993
Schools
- High school:LOUDOUN VALLEY
- Middle school:BLUE RIDGE
- Elementary school:BANNEKER
Utilities
- Water:Well
- Sewer:On Site Septic, Private Septic Tank
Finances and disclosures
- Price:$2,135,000
- Tax amount:$18,608 (2024)
New listings near 37120 Devon Wick Ln
- New
 $559,000Active4 beds 4 baths2,261 sq. ft.
$559,000Active4 beds 4 baths2,261 sq. ft.822 Savile Row Ter, PURCELLVILLE, VA 20132
MLS# VALO2107104Listed by: REDFIN CORPORATION  $575,000Pending3 beds 3 baths1,480 sq. ft.
$575,000Pending3 beds 3 baths1,480 sq. ft.216 W O St, PURCELLVILLE, VA 20132
MLS# VALO2107158Listed by: TTR SOTHEBYS INTERNATIONAL REALTY $945,000Pending4 beds 4 baths2,928 sq. ft.
$945,000Pending4 beds 4 baths2,928 sq. ft.36611 Fox Haven Ln, PURCELLVILLE, VA 20132
MLS# VALO2107170Listed by: WEICHERT, REALTORS- New
 $800,000Active5 beds 4 baths3,062 sq. ft.
$800,000Active5 beds 4 baths3,062 sq. ft.416 Gatepost Ct, PURCELLVILLE, VA 20132
MLS# VALO2107172Listed by: CENTURY 21 NEW MILLENNIUM - New
 $725,000Active4 beds 3 baths2,134 sq. ft.
$725,000Active4 beds 3 baths2,134 sq. ft.608 E G St, PURCELLVILLE, VA 20132
MLS# VALO2106486Listed by: REDSTONE REALTY LLC - Coming Soon
 $1,050,000Coming Soon5 beds 3 baths
$1,050,000Coming Soon5 beds 3 baths250 W Main St, PURCELLVILLE, VA 20132
MLS# VALO2107082Listed by: COMPASS - New
 $2,399,999Active6 beds 7 baths8,303 sq. ft.
$2,399,999Active6 beds 7 baths8,303 sq. ft.19027 Telegraph Springs Rd, PURCELLVILLE, VA 20132
MLS# VALO2107052Listed by: REDFIN CORPORATION - New
 $565,000Active3 beds 2 baths1,572 sq. ft.
$565,000Active3 beds 2 baths1,572 sq. ft.525 Wordsworth Cir, PURCELLVILLE, VA 20132
MLS# VALO2106576Listed by: CORCORAN MCENEARNEY - New
 $2,399,990Active4 beds 8 baths7,461 sq. ft.
$2,399,990Active4 beds 8 baths7,461 sq. ft.36789 Snickersville Tpke, PURCELLVILLE, VA 20132
MLS# VALO2106930Listed by: LONG & FOSTER REAL ESTATE, INC. - Coming Soon
 $640,000Coming Soon4 beds 4 baths
$640,000Coming Soon4 beds 4 baths227 Upper Brook, PURCELLVILLE, VA 20132
MLS# VALO2106676Listed by: LPT REALTY, LLC
