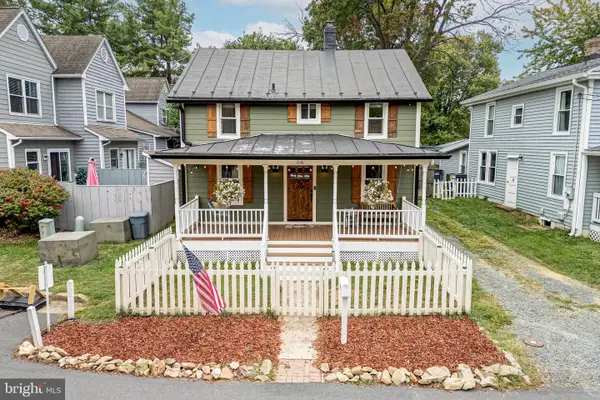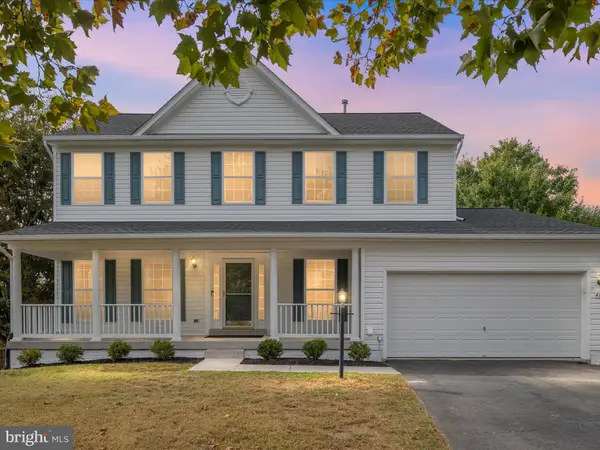401 Yorkshire Ridge Ct, PURCELLVILLE, VA 20132
Local realty services provided by:Better Homes and Gardens Real Estate Community Realty
401 Yorkshire Ridge Ct,PURCELLVILLE, VA 20132
$580,000
- 4 Beds
- 4 Baths
- - sq. ft.
- Townhouse
- Sold
Listed by:tara price
Office:long & foster real estate, inc.
MLS#:VALO2097408
Source:BRIGHTMLS
Sorry, we are unable to map this address
Price summary
- Price:$580,000
- Monthly HOA dues:$124
About this home
Stone end unit townhouse with over 3000 livable square feet to make your own!
Welcome to 401 Yorkshire Ridge Ct in the rarely available Townes of Branbury Glen community. Tucked in the heart of Purcellville, close to town and the entrance to the W&OD trail! You’re also just a short drive to some of Loudoun County’s renowned wineries and craft breweries—perfect for weekend adventures close to home. This spacious, light-filled home offers three finished levels of stylish and functional living space. Step inside to an open-concept floorplan perfect for modern living, with abundant windows that fill the home with natural light. The eat-in kitchen features white cabinetry, granite countertops, stainless steel appliances, and ample cabinet and counter space—ideal for cooking, hosting, and everyday living. The family room, open to the kitchen, creates a welcoming space for gathering and entertaining.
Upstairs, you'll find three generously sized bedrooms, including a primary suite with a private bath. The fully finished walkout basement offers even more living space with a cozy wood-burning fireplace, an additional room ideal for a guest bedroom or office, plus extra storage. Walk out to a stone patio and fenced backyard—a private retreat perfect for outdoor living.
**HVAC 2016, Roof replaced 2019, new gutters 2022, new exteriors doors and storm doors 2023, new kitchen appliances 2018 & 2024**
All this, just minutes from downtown Purcellville, shopping, dining, top-rated schools, and commuter routes. This is your chance to own a beautiful, move-in ready home in one of Purcellville’s most sought-after townhouse neighborhoods!
Contact an agent
Home facts
- Year built:2003
- Listing ID #:VALO2097408
- Added:118 day(s) ago
- Updated:September 19, 2025 at 05:54 AM
Rooms and interior
- Bedrooms:4
- Total bathrooms:4
- Full bathrooms:3
- Half bathrooms:1
Heating and cooling
- Cooling:Ceiling Fan(s), Central A/C
- Heating:Central, Electric, Heat Pump(s)
Structure and exterior
- Roof:Architectural Shingle
- Year built:2003
Schools
- High school:LOUDOUN VALLEY
- Middle school:BLUE RIDGE
- Elementary school:MOUNTAIN VIEW
Utilities
- Water:Public
- Sewer:Public Sewer
Finances and disclosures
- Price:$580,000
- Tax amount:$6,084 (2025)
New listings near 401 Yorkshire Ridge Ct
- Open Sat, 12 to 2pmNew
 $559,000Active4 beds 4 baths2,261 sq. ft.
$559,000Active4 beds 4 baths2,261 sq. ft.822 Savile Row Ter, PURCELLVILLE, VA 20132
MLS# VALO2107104Listed by: REDFIN CORPORATION - Open Sat, 12 to 3pmNew
 $575,000Active3 beds 3 baths1,480 sq. ft.
$575,000Active3 beds 3 baths1,480 sq. ft.216 W O St, PURCELLVILLE, VA 20132
MLS# VALO2107158Listed by: TTR SOTHEBYS INTERNATIONAL REALTY - Open Fri, 4 to 6pmNew
 $945,000Active4 beds 4 baths2,928 sq. ft.
$945,000Active4 beds 4 baths2,928 sq. ft.36611 Fox Haven Ln, PURCELLVILLE, VA 20132
MLS# VALO2107170Listed by: WEICHERT, REALTORS - Open Sun, 1 to 4pmNew
 $800,000Active5 beds 4 baths3,062 sq. ft.
$800,000Active5 beds 4 baths3,062 sq. ft.416 Gatepost Ct, PURCELLVILLE, VA 20132
MLS# VALO2107172Listed by: CENTURY 21 NEW MILLENNIUM - New
 $725,000Active4 beds 3 baths2,134 sq. ft.
$725,000Active4 beds 3 baths2,134 sq. ft.608 E G St, PURCELLVILLE, VA 20132
MLS# VALO2106486Listed by: REDSTONE REALTY LLC - Coming Soon
 $1,050,000Coming Soon5 beds 3 baths
$1,050,000Coming Soon5 beds 3 baths250 W Main St, PURCELLVILLE, VA 20132
MLS# VALO2107082Listed by: COMPASS - New
 $2,399,999Active6 beds 7 baths8,303 sq. ft.
$2,399,999Active6 beds 7 baths8,303 sq. ft.19027 Telegraph Springs Rd, PURCELLVILLE, VA 20132
MLS# VALO2107052Listed by: REDFIN CORPORATION - New
 $565,000Active3 beds 2 baths1,572 sq. ft.
$565,000Active3 beds 2 baths1,572 sq. ft.525 Wordsworth Cir, PURCELLVILLE, VA 20132
MLS# VALO2106576Listed by: CORCORAN MCENEARNEY - New
 $2,399,990Active4 beds 8 baths7,461 sq. ft.
$2,399,990Active4 beds 8 baths7,461 sq. ft.36789 Snickersville Tpke, PURCELLVILLE, VA 20132
MLS# VALO2106930Listed by: LONG & FOSTER REAL ESTATE, INC. - Coming Soon
 $640,000Coming Soon4 beds 4 baths
$640,000Coming Soon4 beds 4 baths227 Upper Brook, PURCELLVILLE, VA 20132
MLS# VALO2106676Listed by: LPT REALTY, LLC
