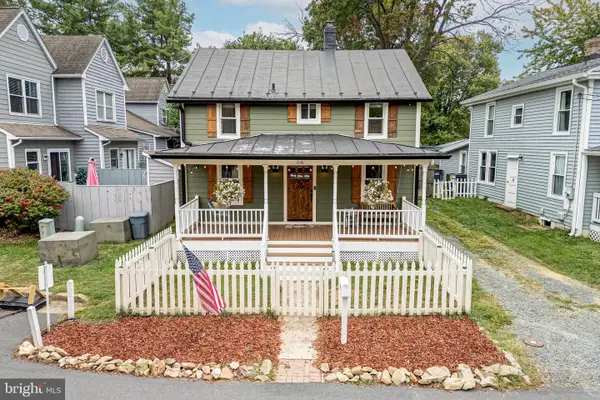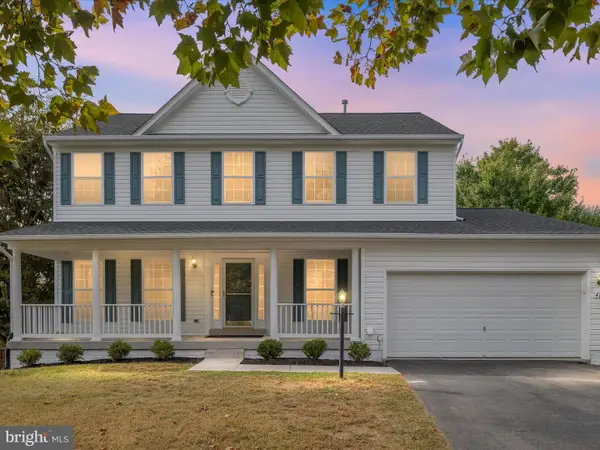416 Falls Chapel Ct, PURCELLVILLE, VA 20132
Local realty services provided by:Better Homes and Gardens Real Estate Maturo
Listed by:denise a. swinsky
Office:century 21 new millennium
MLS#:VALO2104038
Source:BRIGHTMLS
Sorry, we are unable to map this address
Price summary
- Price:$835,000
- Monthly HOA dues:$35
About this home
Offer deadline - 12pm/Noon Monday 8/25/2025. Seller is offering a $10,000 credit to Buyer in Closing Cost Assistance. This Stunning Move-In Ready Home is a Must See!! Located on a private cul-de-sac in the highly sought after Hirst Farm neighborhood. The main level is welcoming sunny and airy. The open floor plan of the kitchen, living room, and sunroom are truly the heart of this home. Stepping out from the sunroom is an expansive covered porch with ironwood decking (100 year lifespan). The oversized main level private office features large windows facing the front garden - perfect for telework and hobbies. This beautiful home has 5 spacious bedrooms located on the upper level, which includes a private owners suite with the special touches of a vaulted ceiling, walk-in closet, and both a soaking tub and shower. The expansive basement features an oversized finished recreational space, a full finished bathroom, plenty of storage, windows, and french doors to the outside. The home is surrounded by beautiful countryside, with the convenience of shopping, restaurants, hiking and wineries close by. Great Location. Roof 6 years old w/Architectural Shingles, New Sump Pump 2025, Both HVAC Systems Replaced 12/2022 with an Air Filtration System.
Contact an agent
Home facts
- Year built:2004
- Listing ID #:VALO2104038
- Added:47 day(s) ago
- Updated:September 21, 2025 at 05:52 AM
Rooms and interior
- Bedrooms:5
- Total bathrooms:4
- Full bathrooms:3
- Half bathrooms:1
Heating and cooling
- Cooling:Ceiling Fan(s), Central A/C
- Heating:Forced Air, Heat Pump(s), Propane - Owned
Structure and exterior
- Roof:Architectural Shingle
- Year built:2004
Schools
- High school:LOUDOUN VALLEY
Utilities
- Water:Public
- Sewer:Public Sewer
Finances and disclosures
- Price:$835,000
- Tax amount:$9,034 (2025)
New listings near 416 Falls Chapel Ct
- New
 $559,000Active4 beds 4 baths2,261 sq. ft.
$559,000Active4 beds 4 baths2,261 sq. ft.822 Savile Row Ter, PURCELLVILLE, VA 20132
MLS# VALO2107104Listed by: REDFIN CORPORATION  $575,000Pending3 beds 3 baths1,480 sq. ft.
$575,000Pending3 beds 3 baths1,480 sq. ft.216 W O St, PURCELLVILLE, VA 20132
MLS# VALO2107158Listed by: TTR SOTHEBYS INTERNATIONAL REALTY $945,000Pending4 beds 4 baths2,928 sq. ft.
$945,000Pending4 beds 4 baths2,928 sq. ft.36611 Fox Haven Ln, PURCELLVILLE, VA 20132
MLS# VALO2107170Listed by: WEICHERT, REALTORS- New
 $800,000Active5 beds 4 baths3,062 sq. ft.
$800,000Active5 beds 4 baths3,062 sq. ft.416 Gatepost Ct, PURCELLVILLE, VA 20132
MLS# VALO2107172Listed by: CENTURY 21 NEW MILLENNIUM - New
 $725,000Active4 beds 3 baths2,134 sq. ft.
$725,000Active4 beds 3 baths2,134 sq. ft.608 E G St, PURCELLVILLE, VA 20132
MLS# VALO2106486Listed by: REDSTONE REALTY LLC - Coming Soon
 $1,050,000Coming Soon5 beds 3 baths
$1,050,000Coming Soon5 beds 3 baths250 W Main St, PURCELLVILLE, VA 20132
MLS# VALO2107082Listed by: COMPASS - New
 $2,399,999Active6 beds 7 baths8,303 sq. ft.
$2,399,999Active6 beds 7 baths8,303 sq. ft.19027 Telegraph Springs Rd, PURCELLVILLE, VA 20132
MLS# VALO2107052Listed by: REDFIN CORPORATION - Open Sat, 1 to 3pmNew
 $565,000Active3 beds 2 baths1,572 sq. ft.
$565,000Active3 beds 2 baths1,572 sq. ft.525 Wordsworth Cir, PURCELLVILLE, VA 20132
MLS# VALO2106576Listed by: CORCORAN MCENEARNEY - New
 $2,399,990Active4 beds 8 baths7,461 sq. ft.
$2,399,990Active4 beds 8 baths7,461 sq. ft.36789 Snickersville Tpke, PURCELLVILLE, VA 20132
MLS# VALO2106930Listed by: LONG & FOSTER REAL ESTATE, INC. - Coming Soon
 $640,000Coming Soon4 beds 4 baths
$640,000Coming Soon4 beds 4 baths227 Upper Brook, PURCELLVILLE, VA 20132
MLS# VALO2106676Listed by: LPT REALTY, LLC
