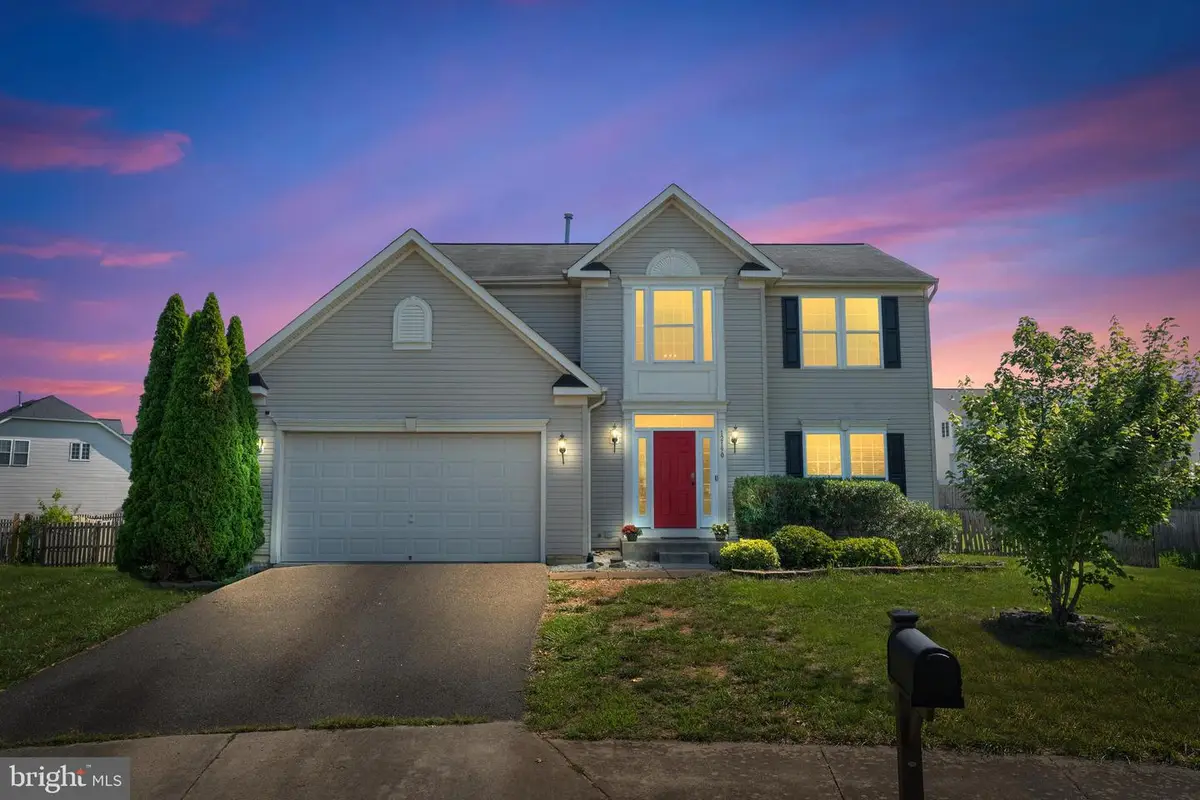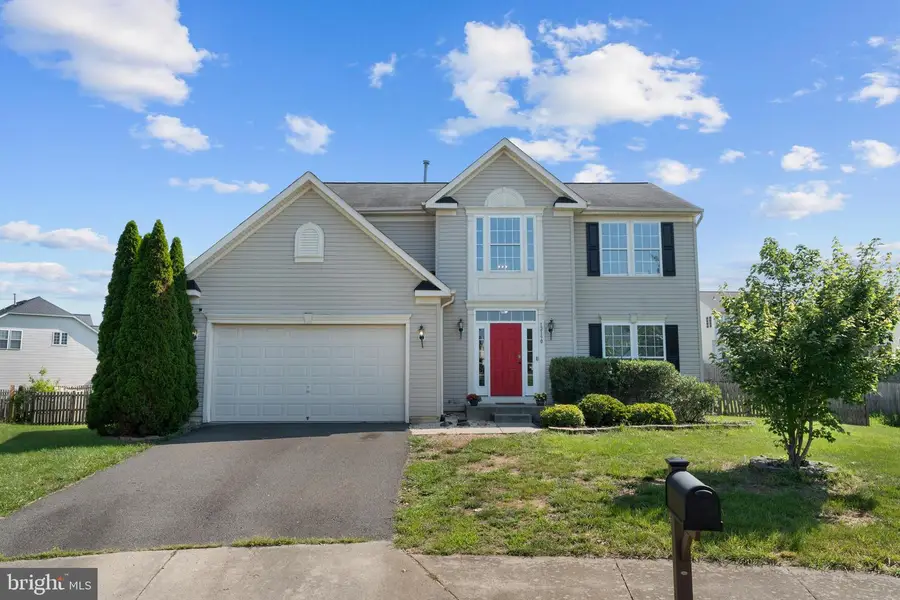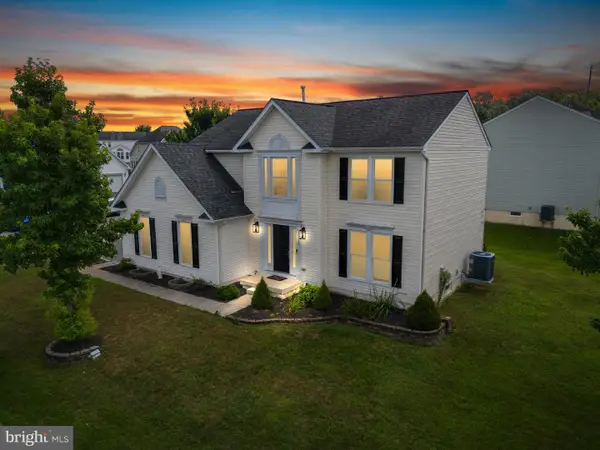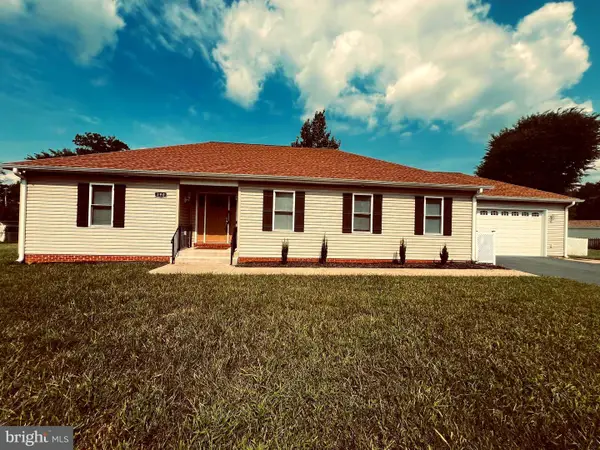12190 Remland Ct, REMINGTON, VA 22734
Local realty services provided by:Better Homes and Gardens Real Estate Murphy & Co.



Listed by:christy l shultzaberger
Office:century 21 new millennium
MLS#:VAFQ2016856
Source:BRIGHTMLS
Price summary
- Price:$545,000
- Price per sq. ft.:$182.52
- Monthly HOA dues:$33
About this home
Welcome home to this charming and spacious 4-bedroom, 4-bath Colonial tucked away on a cul-de-sac. From the moment you step inside, you'll feel the warmth and comfort of a home designed for both everyday living and special occasions. The heart of the home is a bright, sun-filled kitchen with an inviting breakfast sun room—perfect for your morning coffee or casual meals. A separate formal dining room offers a touch of elegance for gatherings, while the front flex room can serve as a formal living space, home office, or playroom. Cozy up in the family room by the toe-toasting fireplace, or head downstairs to the fully finished basement—ideal for movie nights or game days. Upstairs, you'll find brand-new carpet, while the main level features easy-care flooring throughout. The fenced backyard provides space for play, gardening, or entertaining, and the two-car garage adds convenience and extra storage. Schedule your private showing today!
Contact an agent
Home facts
- Year built:2007
- Listing Id #:VAFQ2016856
- Added:57 day(s) ago
- Updated:August 16, 2025 at 01:42 PM
Rooms and interior
- Bedrooms:4
- Total bathrooms:4
- Full bathrooms:3
- Half bathrooms:1
- Living area:2,986 sq. ft.
Heating and cooling
- Cooling:Central A/C
- Heating:Forced Air, Propane - Leased
Structure and exterior
- Year built:2007
- Building area:2,986 sq. ft.
- Lot area:0.23 Acres
Schools
- High school:LIBERTY
- Middle school:CEDAR LEE
- Elementary school:MARGARET M. PIERCE
Utilities
- Water:Public
- Sewer:Public Sewer
Finances and disclosures
- Price:$545,000
- Price per sq. ft.:$182.52
- Tax amount:$3,940 (2022)
New listings near 12190 Remland Ct
- New
 $635,000Active4 beds 3 baths2,450 sq. ft.
$635,000Active4 beds 3 baths2,450 sq. ft.12406 Strodes Mill Rd, REMINGTON, VA 22734
MLS# VAFQ2017426Listed by: SPANGLER REAL ESTATE - New
 $535,000Active4 beds 4 baths3,076 sq. ft.
$535,000Active4 beds 4 baths3,076 sq. ft.12220 Remland Ct, REMINGTON, VA 22734
MLS# VAFQ2017878Listed by: CENTURY 21 NEW MILLENNIUM - New
 $430,000Active3 beds 3 baths1,764 sq. ft.
$430,000Active3 beds 3 baths1,764 sq. ft.11708 Flag Rock Dr, REMINGTON, VA 22734
MLS# VAFQ2017862Listed by: RALLY POINT REAL ESTATE - New
 $168,000Active2.83 Acres
$168,000Active2.83 Acres12406-b Strodes Mill, REMINGTON, VA 22734
MLS# VAFQ2017650Listed by: SPANGLER REAL ESTATE  $575,000Pending3 beds 3 baths2,132 sq. ft.
$575,000Pending3 beds 3 baths2,132 sq. ft.390 N Rappahannock St, REMINGTON, VA 22734
MLS# VAFQ2017646Listed by: FATHOM REALTY $400,000Active9.26 Acres
$400,000Active9.26 AcresPiney Ridge Road, REMINGTON, VA 22734
MLS# VAFQ2017576Listed by: KELLER WILLIAMS REALTY/LEE BEAVER & ASSOC. $499,000Active3 beds 2 baths1,120 sq. ft.
$499,000Active3 beds 2 baths1,120 sq. ft.12253 Davis Rd, REMINGTON, VA 22734
MLS# VAFQ2017524Listed by: CENTURY 21 NEW MILLENNIUM $330,000Active3 beds 2 baths1,379 sq. ft.
$330,000Active3 beds 2 baths1,379 sq. ft.Address Withheld By Seller, Remington, VA 22734
MLS# VAFQ2017414Listed by: PIEDMONT FINE PROPERTIES $330,000Pending3 beds 2 baths1,379 sq. ft.
$330,000Pending3 beds 2 baths1,379 sq. ft.131 Wankoma Dr, REMINGTON, VA 22734
MLS# VAFQ2017414Listed by: PIEDMONT FINE PROPERTIES $450,000Pending3 beds 3 baths1,422 sq. ft.
$450,000Pending3 beds 3 baths1,422 sq. ft.7032 E Justin Ct E, REMINGTON, VA 22734
MLS# VAFQ2017160Listed by: REDFIN CORPORATION
