10808 Midsummer Dr, RESTON, VA 20191
Local realty services provided by:Better Homes and Gardens Real Estate Valley Partners
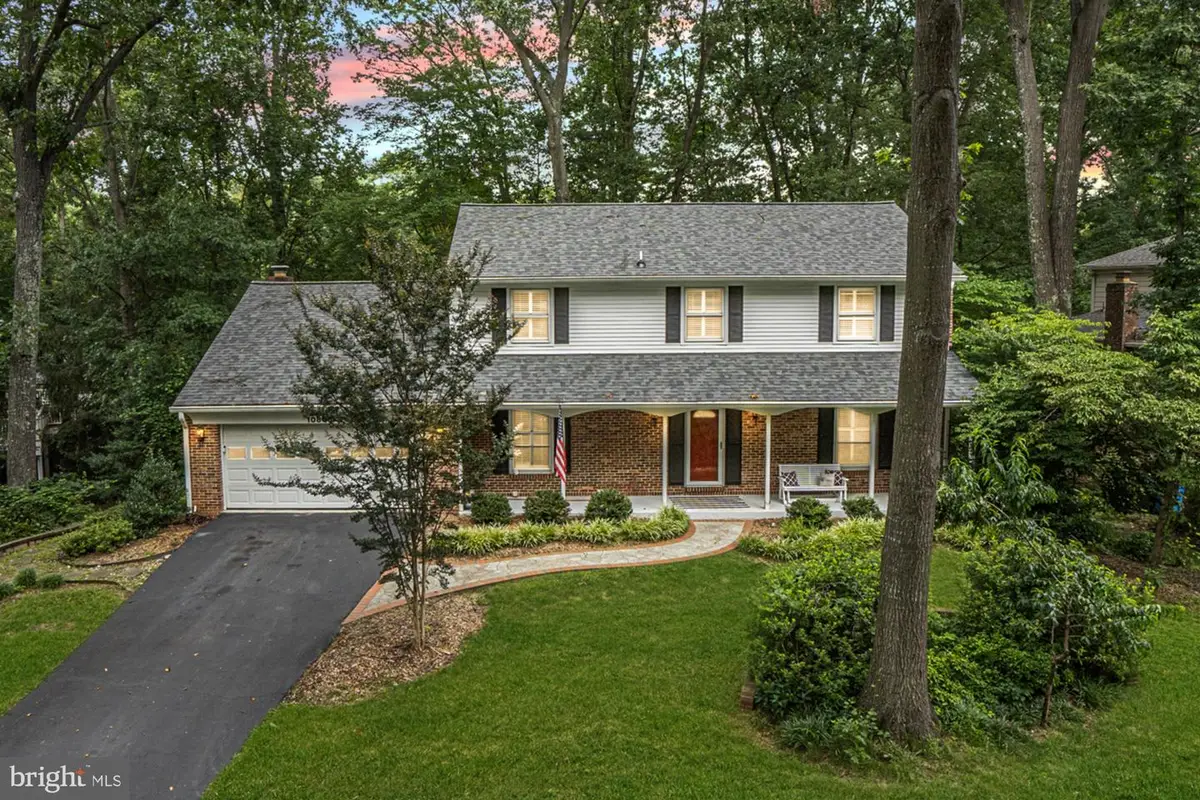
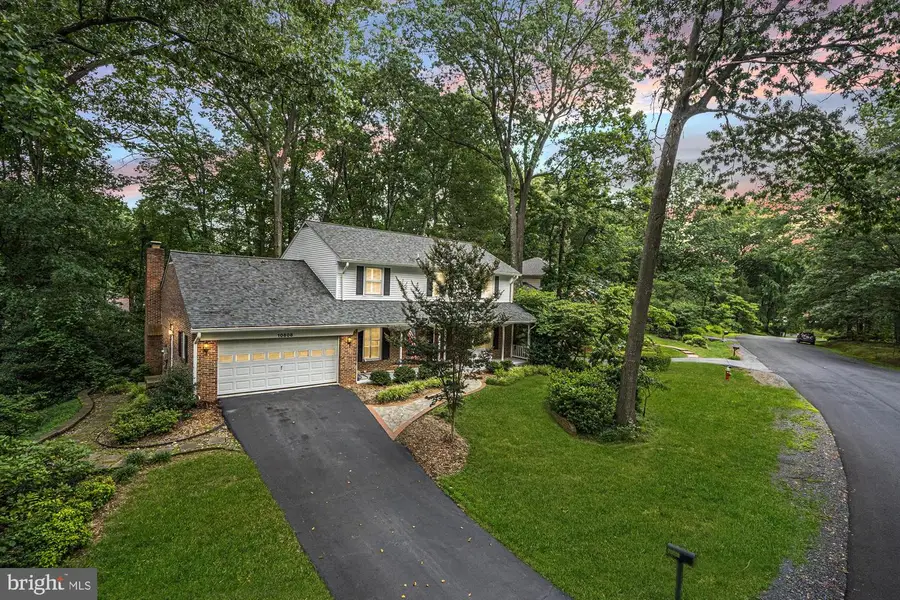
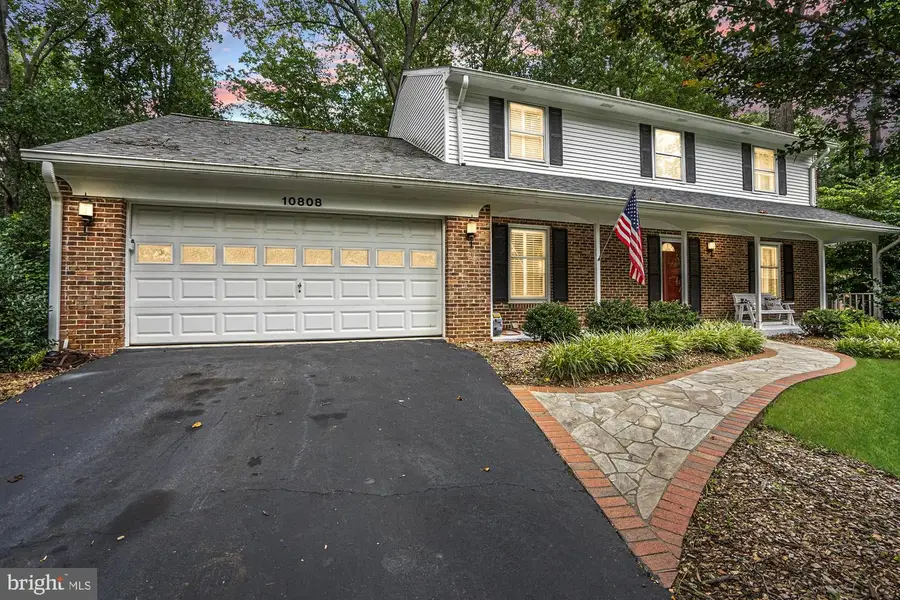
Listed by:jonathan kevin bailey
Office:exp realty, llc.
MLS#:VAFX2256610
Source:BRIGHTMLS
Price summary
- Price:$1,000,000
- Price per sq. ft.:$263.5
- Monthly HOA dues:$70.67
About this home
An exceptional lifestyle awaits in this beautiful residence, ideally situated in one of Reston's most desirable communities. Upon entry, a bright and welcoming main level unfolds, featuring an elegant flow through the spacious living and dining areas, as well as a private home office perfect for remote work or quiet study. A well appointed kitchen complements the main living spaces. The home’s design thoughtfully extends your living space outdoors to an oversize deck, an ideal setting for large gatherings or quiet relaxation. Below, a covered patio provides another versatile outdoor retreat, perfect for enjoying the serene surroundings in any weather. The upper level serves as a private sanctuary, hosting a tranquil primary suite with a luxuriously updated ensuite bathroom. Additional spacious bedrooms and another updated hall bathroom complete this level, offering comfort and flexibility. The finished lower level adds significant living space, featuring a large recreation room that walks out directly to the covered patio. The roof, siding and water heater was replaced less than two years ago. Members of the community will enjoy access to Reston's world class amenities, including extensive trails, pools, and tennis courts. This property’s prime location offers unparalleled convenience, just minutes from the Wiehle Reston East Metro, Reston Town Center, and the W&OD Trail, with effortless access to Dulles airport and Dulles Toll Road for a simple commute. A truly remarkable home offering a distinguished lifestyle. Schedule your private tour today before it is gone!
Contact an agent
Home facts
- Year built:1978
- Listing Id #:VAFX2256610
- Added:28 day(s) ago
- Updated:August 14, 2025 at 01:41 PM
Rooms and interior
- Bedrooms:5
- Total bathrooms:4
- Full bathrooms:3
- Half bathrooms:1
- Living area:3,795 sq. ft.
Heating and cooling
- Cooling:Central A/C
- Heating:Electric, Forced Air, Heat Pump - Electric BackUp, Natural Gas
Structure and exterior
- Year built:1978
- Building area:3,795 sq. ft.
- Lot area:0.28 Acres
Schools
- High school:SOUTH LAKES
- Middle school:HUGHES
- Elementary school:SUNRISE VALLEY
Utilities
- Water:Public
- Sewer:Public Sewer
Finances and disclosures
- Price:$1,000,000
- Price per sq. ft.:$263.5
- Tax amount:$11,922 (2025)
New listings near 10808 Midsummer Dr
- Open Sun, 2 to 4pmNew
 $1,149,000Active4 beds 4 baths2,484 sq. ft.
$1,149,000Active4 beds 4 baths2,484 sq. ft.1248 Lamplighter Way, RESTON, VA 20194
MLS# VAFX2259522Listed by: COMPASS - Coming Soon
 $1,200,000Coming Soon4 beds 4 baths
$1,200,000Coming Soon4 beds 4 baths1605 Greenbriar Ct, RESTON, VA 20190
MLS# VAFX2259810Listed by: LONG & FOSTER REAL ESTATE, INC. - Coming Soon
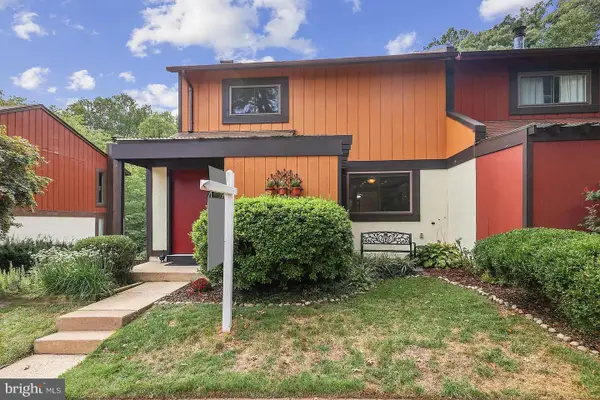 $625,000Coming Soon4 beds 4 baths
$625,000Coming Soon4 beds 4 baths2256 Wheelwright Ct, RESTON, VA 20191
MLS# VAFX2261274Listed by: PEARSON SMITH REALTY, LLC - Coming Soon
 $585,000Coming Soon3 beds 3 baths
$585,000Coming Soon3 beds 3 baths11751 Mossy Creek Ln, RESTON, VA 20191
MLS# VAFX2261724Listed by: UNITED REAL ESTATE PREMIER - Open Fri, 6:30 to 8pmNew
 $390,000Active2 beds 2 baths1,108 sq. ft.
$390,000Active2 beds 2 baths1,108 sq. ft.1700 Lake Shore Crest Dr #16, RESTON, VA 20190
MLS# VAFX2261726Listed by: NOVA HOUSE AND HOME - New
 $385,000Active2 beds 2 baths1,224 sq. ft.
$385,000Active2 beds 2 baths1,224 sq. ft.1701 Lake Shore Crest Dr #11, RESTON, VA 20190
MLS# VAFX2261712Listed by: COMPASS - Open Sun, 1 to 3pmNew
 $1,200,000Active5 beds 4 baths3,092 sq. ft.
$1,200,000Active5 beds 4 baths3,092 sq. ft.2620 Black Fir Ct, RESTON, VA 20191
MLS# VAFX2261214Listed by: LONG & FOSTER REAL ESTATE, INC. - Coming Soon
 $269,990Coming Soon2 beds 2 baths
$269,990Coming Soon2 beds 2 baths1951 Sagewood Ln #403, RESTON, VA 20191
MLS# VAFX2260802Listed by: BERKSHIRE HATHAWAY HOMESERVICES PENFED REALTY - New
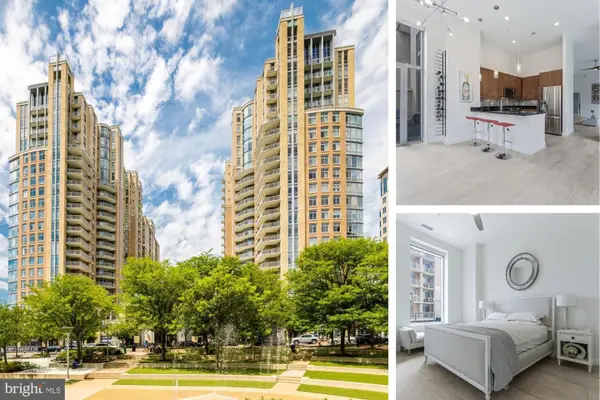 $760,000Active3 beds 2 baths1,580 sq. ft.
$760,000Active3 beds 2 baths1,580 sq. ft.11990 Market St #101, RESTON, VA 20190
MLS# VAFX2261126Listed by: PROPERTY COLLECTIVE - Coming SoonOpen Sat, 1 to 3pm
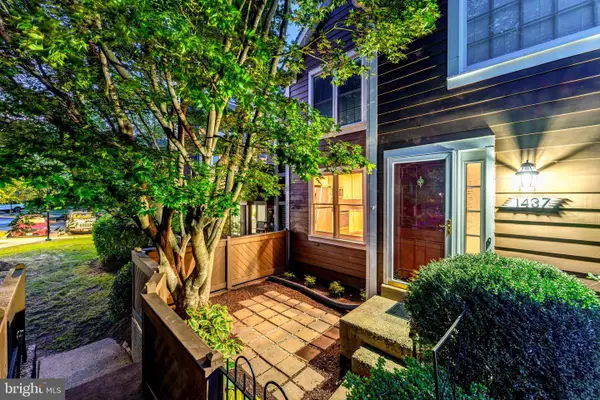 $349,990Coming Soon1 beds 1 baths
$349,990Coming Soon1 beds 1 baths1437 Church Hill Pl, RESTON, VA 20194
MLS# VAFX2260806Listed by: BERKSHIRE HATHAWAY HOMESERVICES PENFED REALTY

