11301 Fieldstone Ln, RESTON, VA 20191
Local realty services provided by:Better Homes and Gardens Real Estate Cassidon Realty
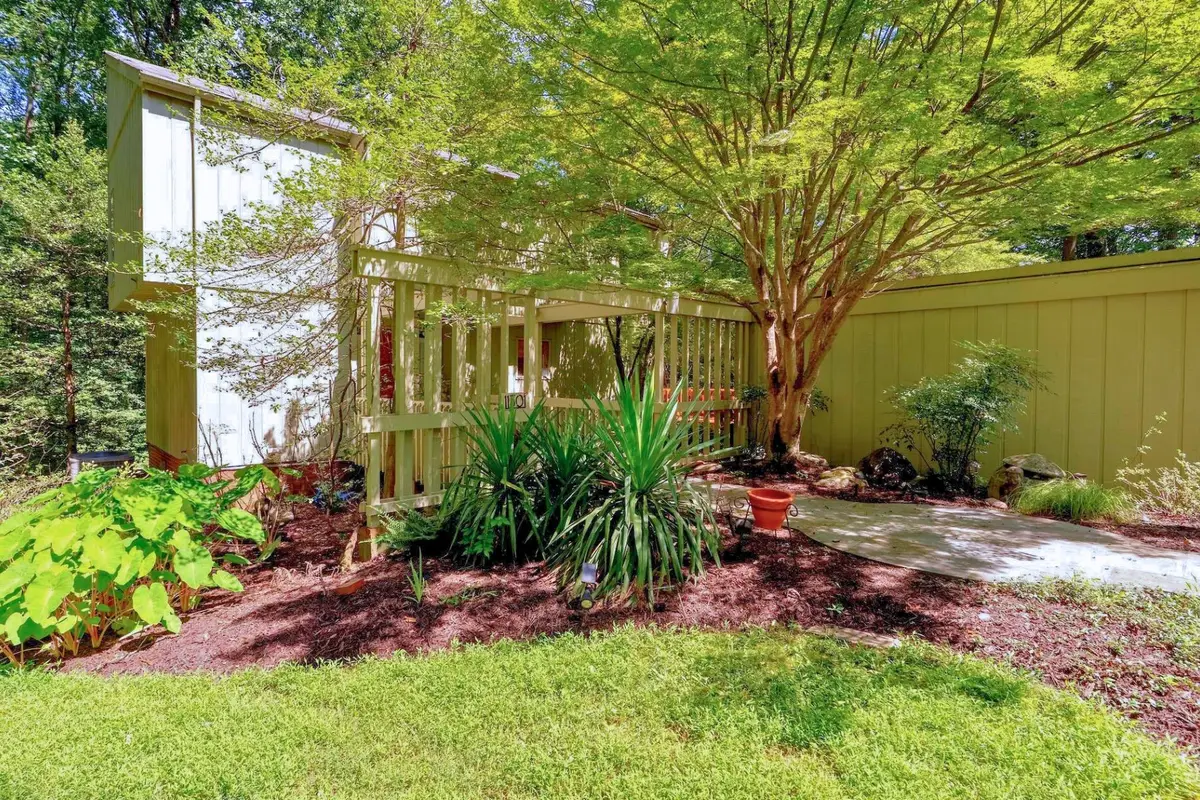
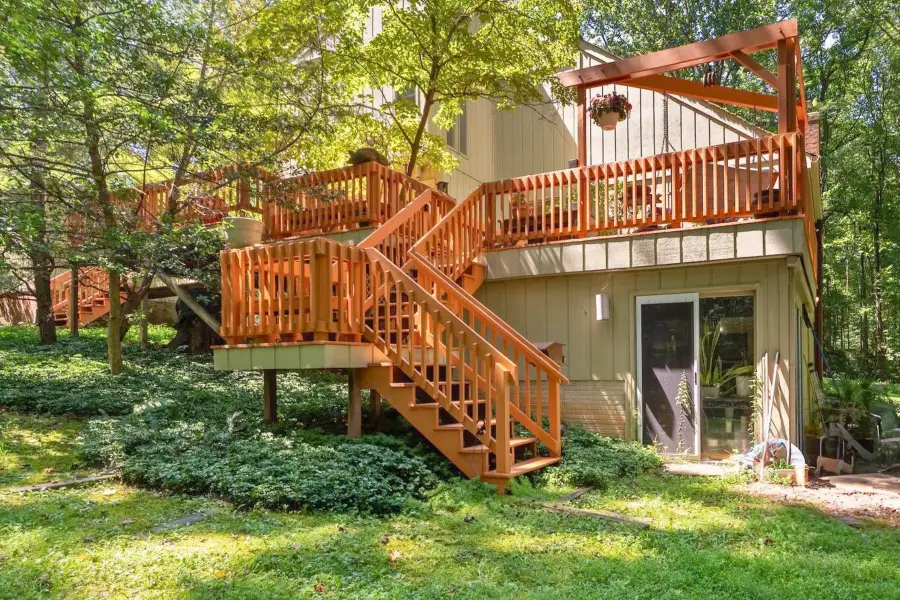

11301 Fieldstone Ln,RESTON, VA 20191
$1,195,000
- 3 Beds
- 3 Baths
- 2,500 sq. ft.
- Single family
- Pending
Listed by:mary g hurlbut
Office:ttr sotheby's international realty
MLS#:VAFX2260342
Source:BRIGHTMLS
Price summary
- Price:$1,195,000
- Price per sq. ft.:$478
- Monthly HOA dues:$70.67
About this home
It’s like living in a treehouse on a very private 1 acre lot on the Vienna side of Reston. Located on a prime lot backing to a nature reserve area, this architect/owner-designed contemporary features walls of windows, yet total privacy. The interior and exterior meld together beautifully with two large shady decks, ideal for relaxing, dining and entertaining. Inside you will find soaring cathedral ceilings featuring natural wood and gorgeous hardwood floors. You will love welcoming your guests in the wide entrance hall with double coat closet and access to a large powder room. A formal dining room features 16 built-in cabinets and a long counter making entertaining a breeze. The recently updated kitchen has high end stainless steel appliances, a granite countertop and a breakfast area leading to the upper deck, great for easy dining. The oversized living room features a gas fireplace, and overlooks the charming fish pond and stately trees.
The entire second floor is devoted to the owners suite with a very large bedroom, lots of closets, and a spacious master bath with a double sink vanity, jetted tub and a separate walk-in shower. Two more bedrooms and a full bath are located two levels down giving uses great privacy and wooded views. The lowest level is still totally walk-out and features a charming family room with a second fireplace, a very large home office with lots of storage and a lovely sunroom. As part of the Reston Association, owners have access to wonderful amenities, including 15 swimming pools with aquatics programs, tennis and pickle ball courts, boat rentals and miles of woodland and lake front trails. The vibrant Reston Town Center (with a Metro stop) is the home for many wonderful shops, exciting restaurants, ice rink and cultural activities. Tax records are wrong regarding finished square footage. First open house is Sunday, August 10, 2-4 pm. Park in cul de sac and walk down driveway
Contact an agent
Home facts
- Year built:1974
- Listing Id #:VAFX2260342
- Added:6 day(s) ago
- Updated:August 14, 2025 at 04:31 AM
Rooms and interior
- Bedrooms:3
- Total bathrooms:3
- Full bathrooms:2
- Half bathrooms:1
- Living area:2,500 sq. ft.
Heating and cooling
- Cooling:Ceiling Fan(s), Central A/C
- Heating:Heat Pump(s), Natural Gas
Structure and exterior
- Year built:1974
- Building area:2,500 sq. ft.
- Lot area:1.06 Acres
Schools
- High school:SOUTH LAKES
- Middle school:HUGHES
- Elementary school:HUNTERS WOODS
Utilities
- Water:Public
- Sewer:Public Sewer
Finances and disclosures
- Price:$1,195,000
- Price per sq. ft.:$478
- Tax amount:$9,340 (2025)
New listings near 11301 Fieldstone Ln
- Open Sun, 2 to 4pmNew
 $1,149,000Active4 beds 4 baths2,484 sq. ft.
$1,149,000Active4 beds 4 baths2,484 sq. ft.1248 Lamplighter Way, RESTON, VA 20194
MLS# VAFX2259522Listed by: COMPASS - Coming Soon
 $1,200,000Coming Soon4 beds 4 baths
$1,200,000Coming Soon4 beds 4 baths1605 Greenbriar Ct, RESTON, VA 20190
MLS# VAFX2259810Listed by: LONG & FOSTER REAL ESTATE, INC. - Coming Soon
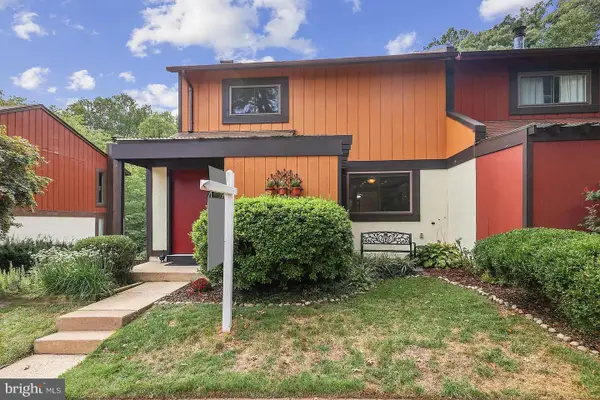 $625,000Coming Soon4 beds 4 baths
$625,000Coming Soon4 beds 4 baths2256 Wheelwright Ct, RESTON, VA 20191
MLS# VAFX2261274Listed by: PEARSON SMITH REALTY, LLC - Coming Soon
 $585,000Coming Soon3 beds 3 baths
$585,000Coming Soon3 beds 3 baths11751 Mossy Creek Ln, RESTON, VA 20191
MLS# VAFX2261724Listed by: UNITED REAL ESTATE PREMIER - Open Fri, 6:30 to 8pmNew
 $390,000Active2 beds 2 baths1,108 sq. ft.
$390,000Active2 beds 2 baths1,108 sq. ft.1700 Lake Shore Crest Dr #16, RESTON, VA 20190
MLS# VAFX2261726Listed by: NOVA HOUSE AND HOME - New
 $385,000Active2 beds 2 baths1,224 sq. ft.
$385,000Active2 beds 2 baths1,224 sq. ft.1701 Lake Shore Crest Dr #11, RESTON, VA 20190
MLS# VAFX2261712Listed by: COMPASS - Open Sun, 1 to 3pmNew
 $1,200,000Active5 beds 4 baths3,092 sq. ft.
$1,200,000Active5 beds 4 baths3,092 sq. ft.2620 Black Fir Ct, RESTON, VA 20191
MLS# VAFX2261214Listed by: LONG & FOSTER REAL ESTATE, INC. - Coming Soon
 $269,990Coming Soon2 beds 2 baths
$269,990Coming Soon2 beds 2 baths1951 Sagewood Ln #403, RESTON, VA 20191
MLS# VAFX2260802Listed by: BERKSHIRE HATHAWAY HOMESERVICES PENFED REALTY - New
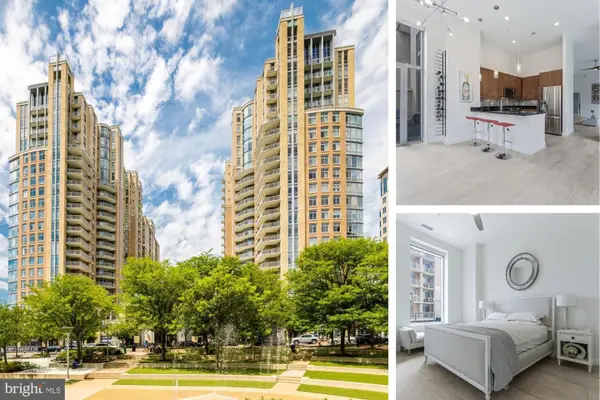 $760,000Active3 beds 2 baths1,580 sq. ft.
$760,000Active3 beds 2 baths1,580 sq. ft.11990 Market St #101, RESTON, VA 20190
MLS# VAFX2261126Listed by: PROPERTY COLLECTIVE - Coming SoonOpen Sat, 1 to 3pm
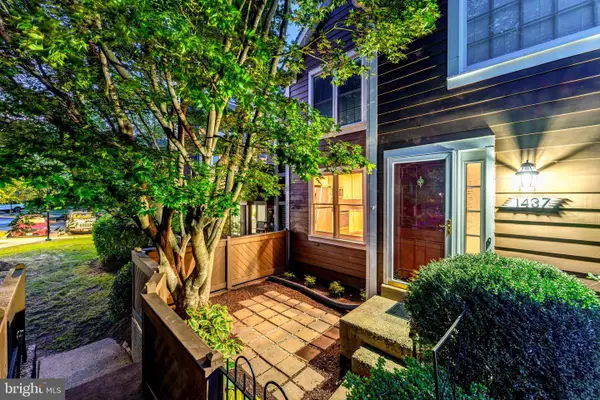 $349,990Coming Soon1 beds 1 baths
$349,990Coming Soon1 beds 1 baths1437 Church Hill Pl, RESTON, VA 20194
MLS# VAFX2260806Listed by: BERKSHIRE HATHAWAY HOMESERVICES PENFED REALTY

